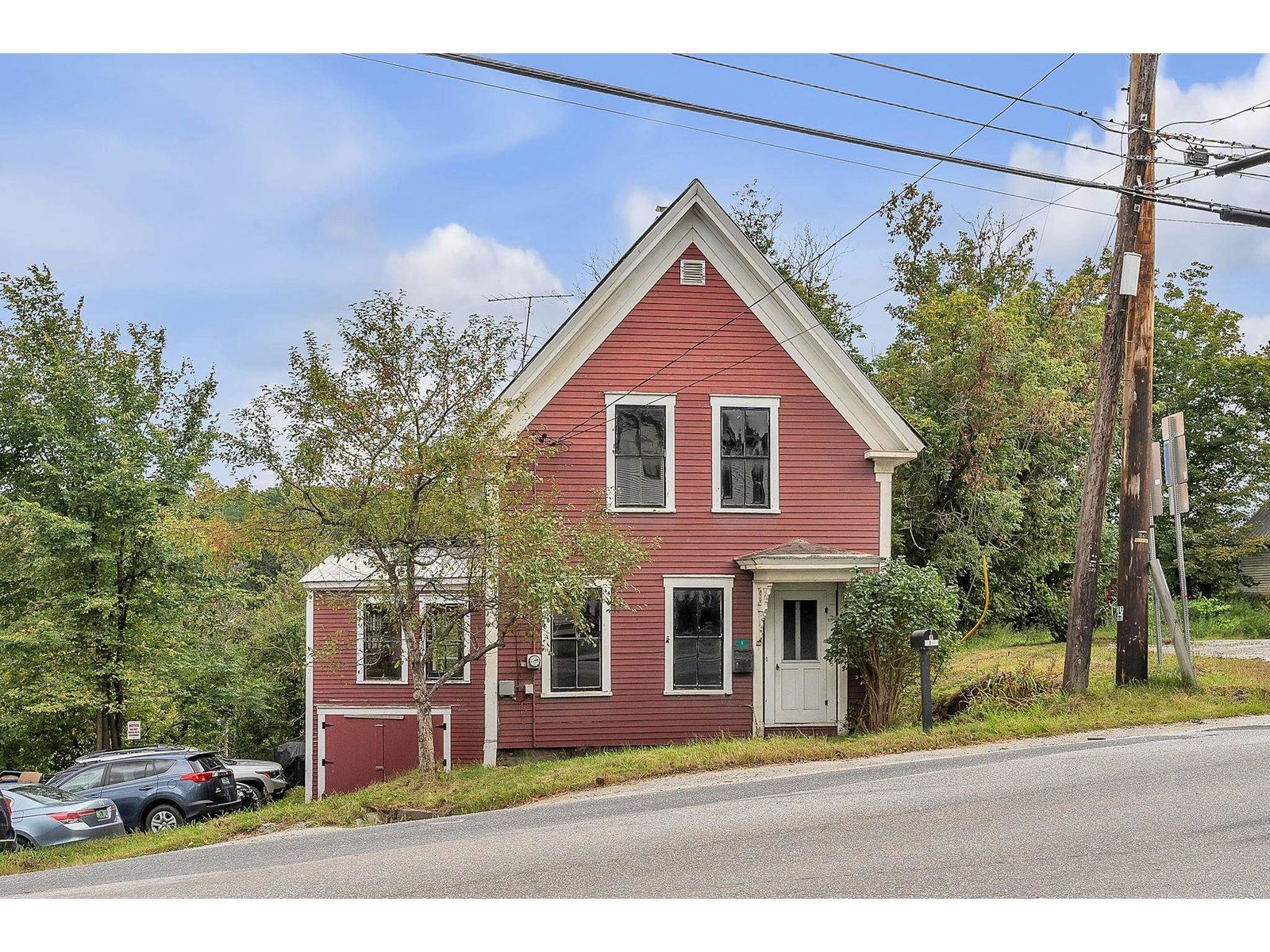130 Carleton Boulevard East Montpelier, Vermont 05651 MLS# 4905708
 Back to Search Results
Next Property
Back to Search Results
Next Property
Sold Status
$211,000 Sold Price
House Type
3 Beds
1 Baths
1,104 Sqft
Sold By
Similar Properties for Sale
Request a Showing or More Info

Call: 802-863-1500
Mortgage Provider
Mortgage Calculator
$
$ Taxes
$ Principal & Interest
$
This calculation is based on a rough estimate. Every person's situation is different. Be sure to consult with a mortgage advisor on your specific needs.
Washington County
Opportunity awaits in this 3 bedroom ranch in a great East Montpelier community! This well-loved home is ready and waiting for its next owners to enjoy. Features include fresh paint on most of the walls, a galley kitchen with a breakfast peninsula that connects to the dining area, built-in cabinetry and counter space in the dining area, and a sunny front-facing living room with a large picture window that lets in plenty of natural light. There’s also a glass slider in the dining area that brings you out to the screened-in porch where you can entertain or just relax and enjoy the summer breeze. The screened-in porch has access to your nice-sized backyard with a lush wooded surrounding and lots of space for gardening or recreation. Great location, about 5 minutes to schools and Route 2, and just 15 minutes to Barre or Montpelier and I-89 for an easy commute! Delayed showings begin 4/23/22. †
Property Location
Property Details
| Sold Price $211,000 | Sold Date May 18th, 2022 | |
|---|---|---|
| List Price $199,000 | Total Rooms 6 | List Date Apr 19th, 2022 |
| Cooperation Fee Unknown | Lot Size 0.27 Acres | Taxes $2,547 |
| MLS# 4905708 | Days on Market 947 Days | Tax Year 2021 |
| Type House | Stories 1 | Road Frontage 40 |
| Bedrooms 3 | Style Ranch | Water Frontage |
| Full Bathrooms 1 | Finished 1,104 Sqft | Construction No, Existing |
| 3/4 Bathrooms 0 | Above Grade 1,104 Sqft | Seasonal No |
| Half Bathrooms 0 | Below Grade 0 Sqft | Year Built 1968 |
| 1/4 Bathrooms 0 | Garage Size 2 Car | County Washington |
| Interior FeaturesKitchen/Dining |
|---|
| Equipment & AppliancesWasher, Refrigerator, Dryer, Stove - Electric |
| Kitchen 12'6'' x 8'1'', 1st Floor | Dining Room 12'6'' x 11'6'', 1st Floor | Living Room 19'4'' x 11'4'', 1st Floor |
|---|---|---|
| Bedroom 11'4'' x 10'6'', 1st Floor | Bedroom 13'0'' x 9'2'', 1st Floor | Bedroom 11'4'' x 9'1'', 1st Floor |
| Porch 13'2'' x 11'8'', 1st Floor |
| ConstructionModular |
|---|
| BasementInterior, Unfinished, Concrete, Crawl Space, Interior Stairs, Stairs - Interior, Unfinished |
| Exterior FeaturesPorch - Screened |
| Exterior Aluminum | Disability Features |
|---|---|
| Foundation Poured Concrete | House Color |
| Floors Vinyl, Tile | Building Certifications |
| Roof Metal | HERS Index |
| DirectionsExit 8 toward US 2. At traffic circle, go to US 2 E. Turn right onto VT-14. Turn left onto Carleton Blvd to #130. |
|---|
| Lot Description, Subdivision, Neighborhood |
| Garage & Parking Attached, Direct Entry, Driveway, Garage |
| Road Frontage 40 | Water Access |
|---|---|
| Suitable Use | Water Type |
| Driveway Gravel | Water Body |
| Flood Zone No | Zoning Residential |
| School District East Montpelier School Distric | Middle |
|---|---|
| Elementary | High |
| Heat Fuel Oil | Excluded |
|---|---|
| Heating/Cool None, Hot Water, Baseboard | Negotiable |
| Sewer On-Site Septic Exists | Parcel Access ROW No |
| Water Public | ROW for Other Parcel |
| Water Heater Off Boiler | Financing |
| Cable Co | Documents Property Disclosure, Deed, Property Disclosure, Tax Map |
| Electric Circuit Breaker(s) | Tax ID 195-062-10591 |

† The remarks published on this webpage originate from Listed By The Malley Group of KW Vermont via the PrimeMLS IDX Program and do not represent the views and opinions of Coldwell Banker Hickok & Boardman. Coldwell Banker Hickok & Boardman cannot be held responsible for possible violations of copyright resulting from the posting of any data from the PrimeMLS IDX Program.












