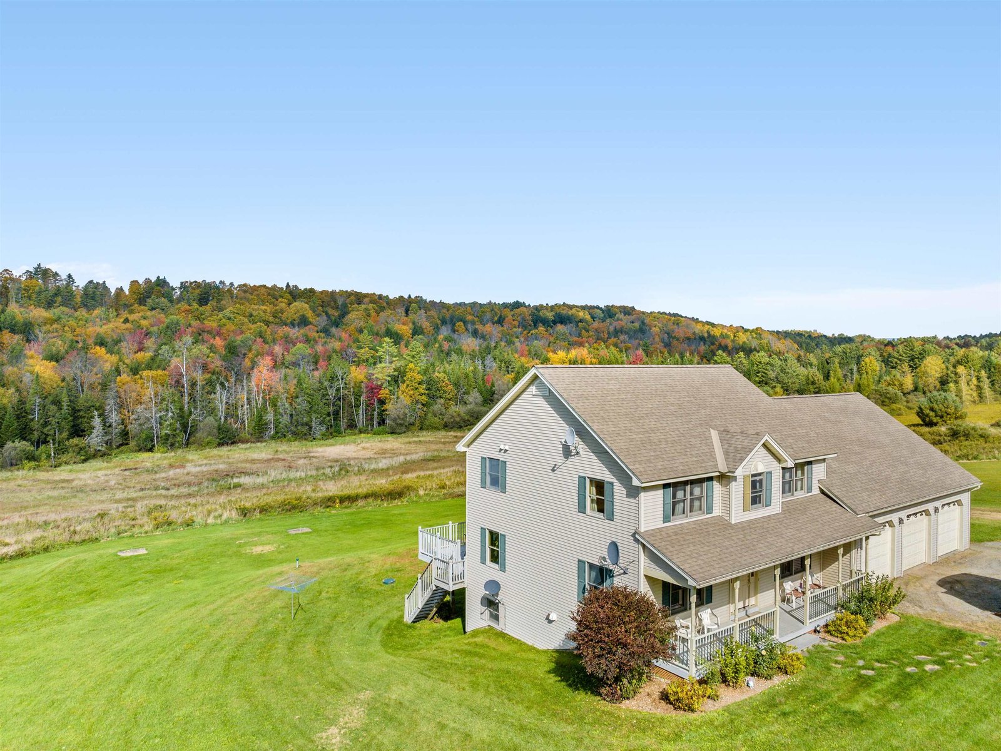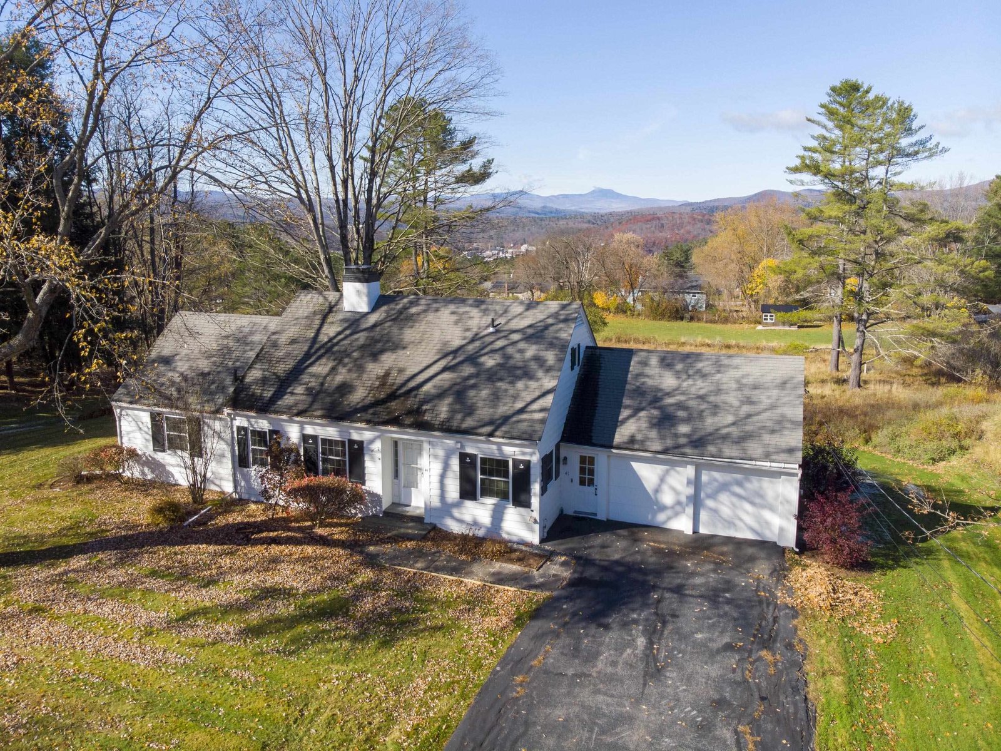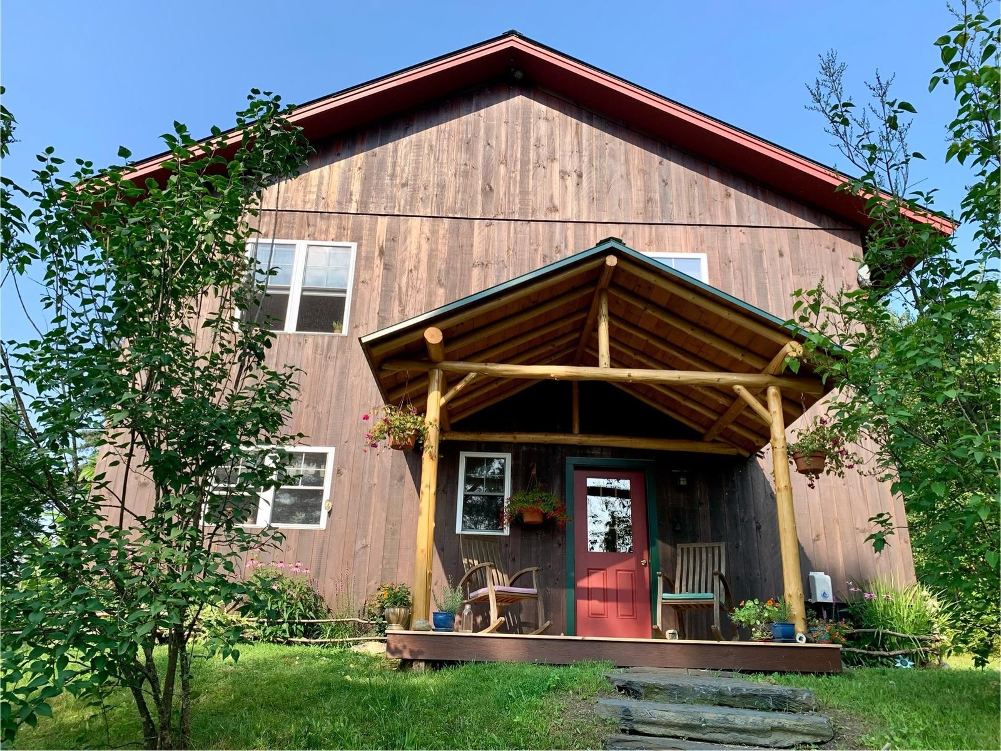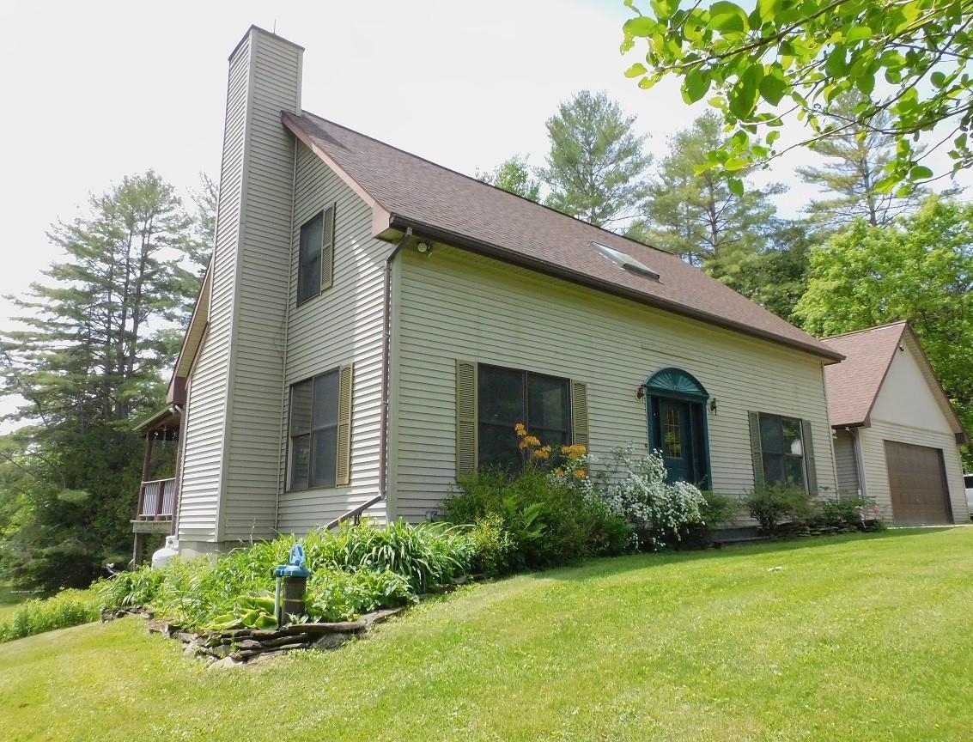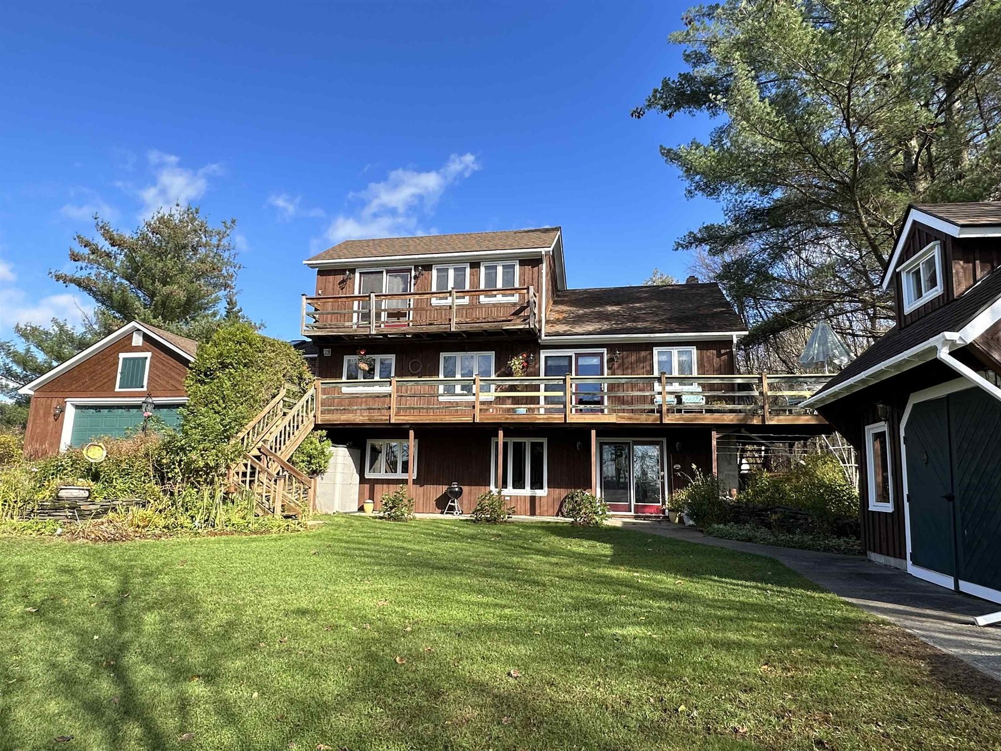Sold Status
$642,500 Sold Price
House Type
3 Beds
3 Baths
2,656 Sqft
Sold By Heney Realtors - Element Real Estate (Montpelier)
Similar Properties for Sale
Request a Showing or More Info

Call: 802-863-1500
Mortgage Provider
Mortgage Calculator
$
$ Taxes
$ Principal & Interest
$
This calculation is based on a rough estimate. Every person's situation is different. Be sure to consult with a mortgage advisor on your specific needs.
Washington County
This meticulously maintained Contemporary home is a true key home in a desired location with distant views! Enter via the breezeway which feels more like a sunroom with the skylight above. Kick off your shoes in the mudroom and walk into the open concept Heart of the Home, time to relax with family and friends. Tile floors provide easy cleanup in the dining & kitchen areas and birch floors add warmth to the living room. This light filled area has access to the wrap around deck, creating the perfect indoor/outdoor entertaining space. 2 comfy bedrooms and a bath with marble flooring and spa tub finish up the main level. Your oasis awaits on the private second level, dedicated to the primary bedroom with birch floors, 3/4 bath, walk-in closet and balcony with long range views. A finished walkout basement has a gorgeous family room with wet bar and propane fireplace. There's also a 3/4 bath, bonus room, office, laundry room and utility room. The attached 2 car garage is the cherry on top! A heated detached shop/studio is perfect for year-round hobbies. With 6.41+/- pastoral acres here, a separate shed will hold the tools and toys you'll need. It's a stone's throw to RT 2, commuting is a breeze. So is getting out to lakes and ponds, ski trails and rail trails. Easy access for all that this part of VT offers. Come take a look, this could be the perfect place for your new beginnings! †
Property Location
Property Details
| Sold Price $642,500 | Sold Date Apr 30th, 2024 | |
|---|---|---|
| List Price $665,000 | Total Rooms 13 | List Date Oct 27th, 2023 |
| Cooperation Fee Unknown | Lot Size 6.41 Acres | Taxes $7,763 |
| MLS# 4975893 | Days on Market 391 Days | Tax Year 2023 |
| Type House | Stories 1 1/2 | Road Frontage 16 |
| Bedrooms 3 | Style Walkout Lower Level, Contemporary | Water Frontage |
| Full Bathrooms 1 | Finished 2,656 Sqft | Construction No, Existing |
| 3/4 Bathrooms 2 | Above Grade 1,680 Sqft | Seasonal No |
| Half Bathrooms 0 | Below Grade 976 Sqft | Year Built 1980 |
| 1/4 Bathrooms 0 | Garage Size 2 Car | County Washington |
| Interior FeaturesBar, Dining Area, Kitchen/Dining, Laundry Hook-ups, Living/Dining, Primary BR w/ BA, Walk-in Closet, Laundry - Basement |
|---|
| Equipment & AppliancesCompactor, Refrigerator, Dishwasher, Washer, Trash Compactor, Dryer, Range-Gas, Microwave, Water Heater - Tank, CO Detector, Smoke Detector, Smoke Detector |
| Mudroom 1st Floor | Kitchen/Dining 1st Floor | Living Room 1st Floor |
|---|---|---|
| Bedroom 1st Floor | Bath - Full 1st Floor | Bedroom 1st Floor |
| Bedroom with Bath 2nd Floor | Family Room Basement | Office/Study Basement |
| Laundry Room Basement | Bath - 3/4 Basement | Bonus Room Basement |
| Utility Room Basement |
| ConstructionWood Frame |
|---|
| BasementInterior, Climate Controlled, Interior Stairs, Finished, Full, Stairs - Interior, Walkout, Interior Access, Exterior Access |
| Exterior FeaturesBuilding, Deck, Garden Space, Natural Shade, Outbuilding, Shed, Storage |
| Exterior Wood, Vertical | Disability Features 1st Floor Bedroom, 1st Floor Full Bathrm, Bathrm w/tub, Bathroom w/Tub, Hard Surface Flooring |
|---|---|
| Foundation Wood, Wood | House Color Brown |
| Floors Marble, Carpet, Ceramic Tile, Hardwood | Building Certifications |
| Roof Shingle-Asphalt | HERS Index |
| DirectionsFrom the Junction of Route 14 & Route 2 in East Montpelier village, travel south on Route 2 for 250 feet, turn right onto Quaker Road, travel 600 feet, turn right into driveway. |
|---|
| Lot DescriptionYes, VAST, Snowmobile Trail, Rural Setting |
| Garage & Parking Driveway, Driveway, Garage, On-Site, Attached |
| Road Frontage 16 | Water Access |
|---|---|
| Suitable UseResidential | Water Type |
| Driveway ROW, Common/Shared, Gravel | Water Body |
| Flood Zone No | Zoning East Montpelier |
| School District Washington Central | Middle U-32 |
|---|---|
| Elementary East Montpelier Elementary | High Union 32 High UHSD #41 |
| Heat Fuel Coal, Gas-LP/Bottle, Wood, Multi Fuel | Excluded |
|---|---|
| Heating/Cool None, Hot Water, Baseboard | Negotiable |
| Sewer 1000 Gallon, Septic, Concrete, Shared, On-Site Septic Exists, Replacement Field-OnSite, Septic Design Available, Shared, Septic | Parcel Access ROW No |
| Water Public | ROW for Other Parcel Yes |
| Water Heater Electric, Tank | Financing |
| Cable Co Comcast | Documents Survey, Septic Design, Deed, ROW (Right-Of-Way), Property Disclosure, Survey, Tax Map |
| Electric Circuit Breaker(s), 200 Amp | Tax ID 195-062-10537 |

† The remarks published on this webpage originate from Listed By Brenda Menard of Choice Real Estate & Property Management via the PrimeMLS IDX Program and do not represent the views and opinions of Coldwell Banker Hickok & Boardman. Coldwell Banker Hickok & Boardman cannot be held responsible for possible violations of copyright resulting from the posting of any data from the PrimeMLS IDX Program.

 Back to Search Results
Back to Search Results