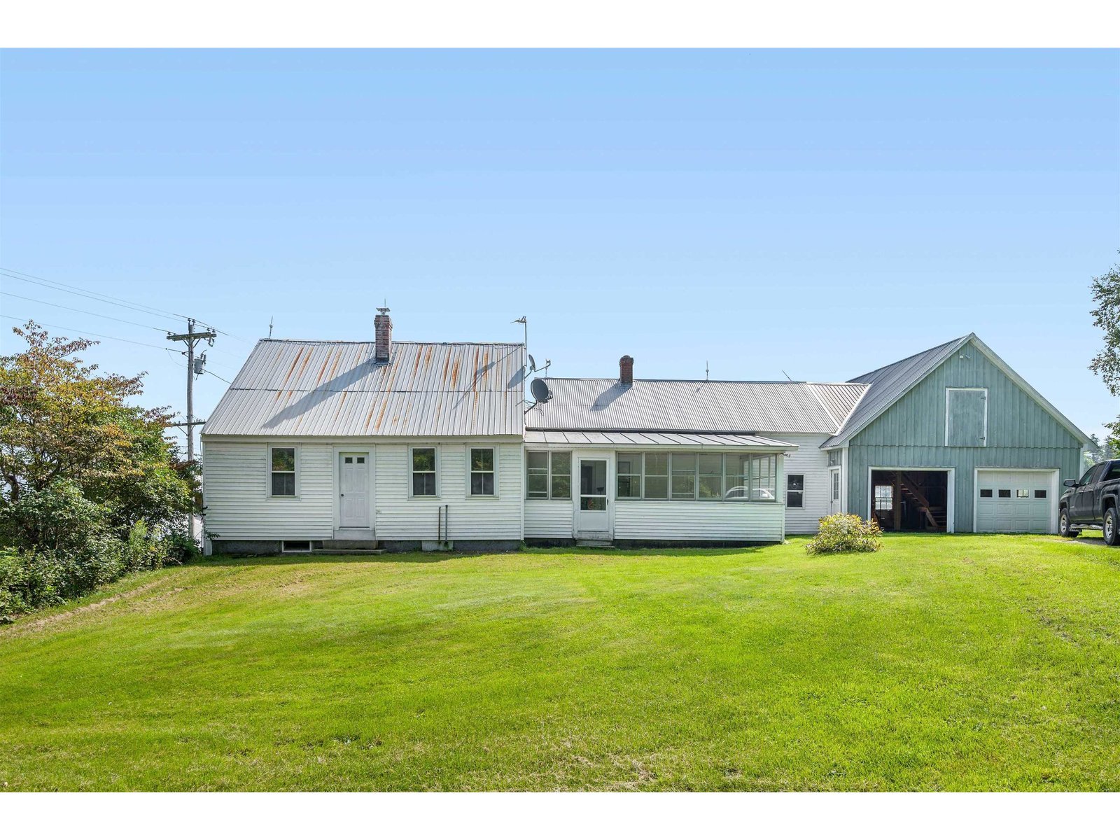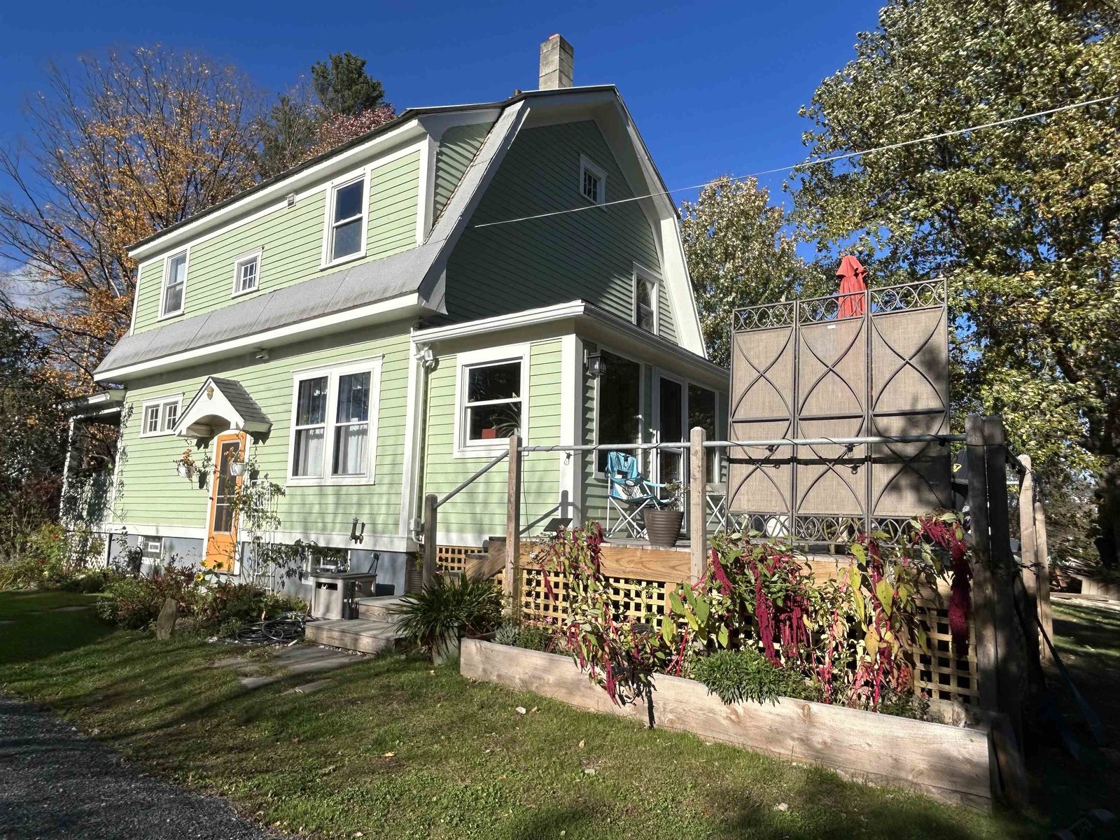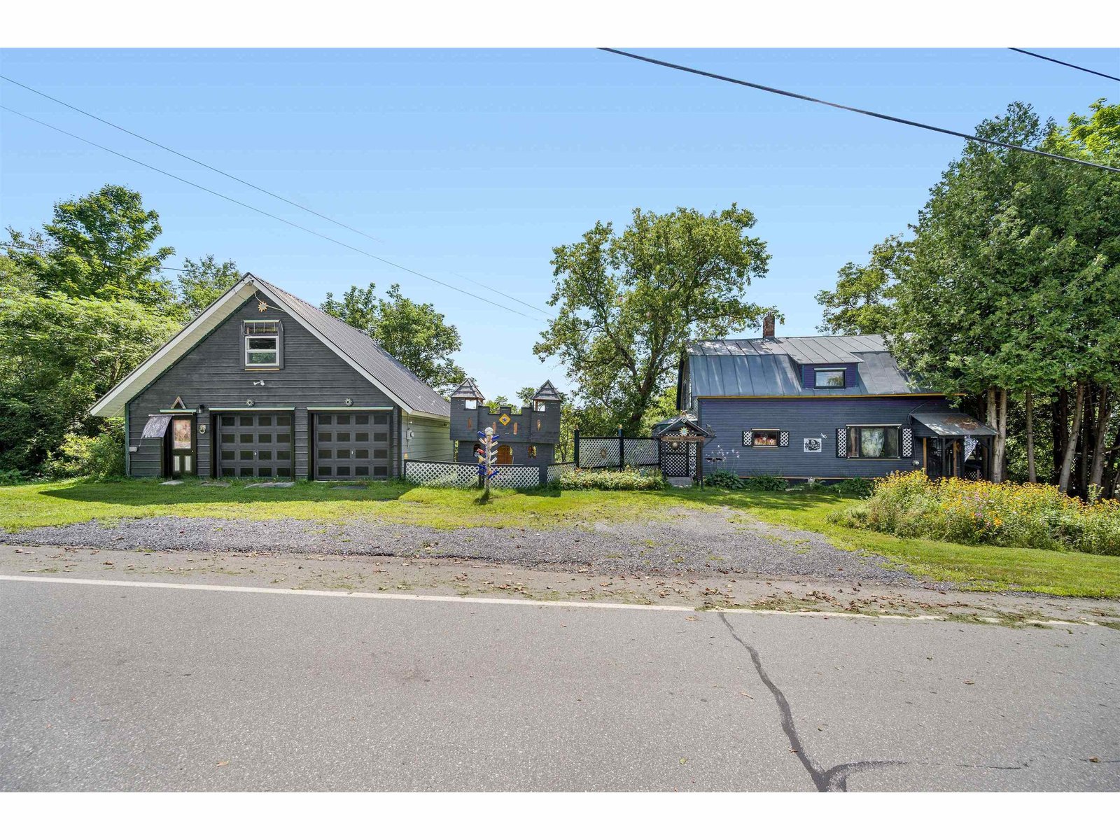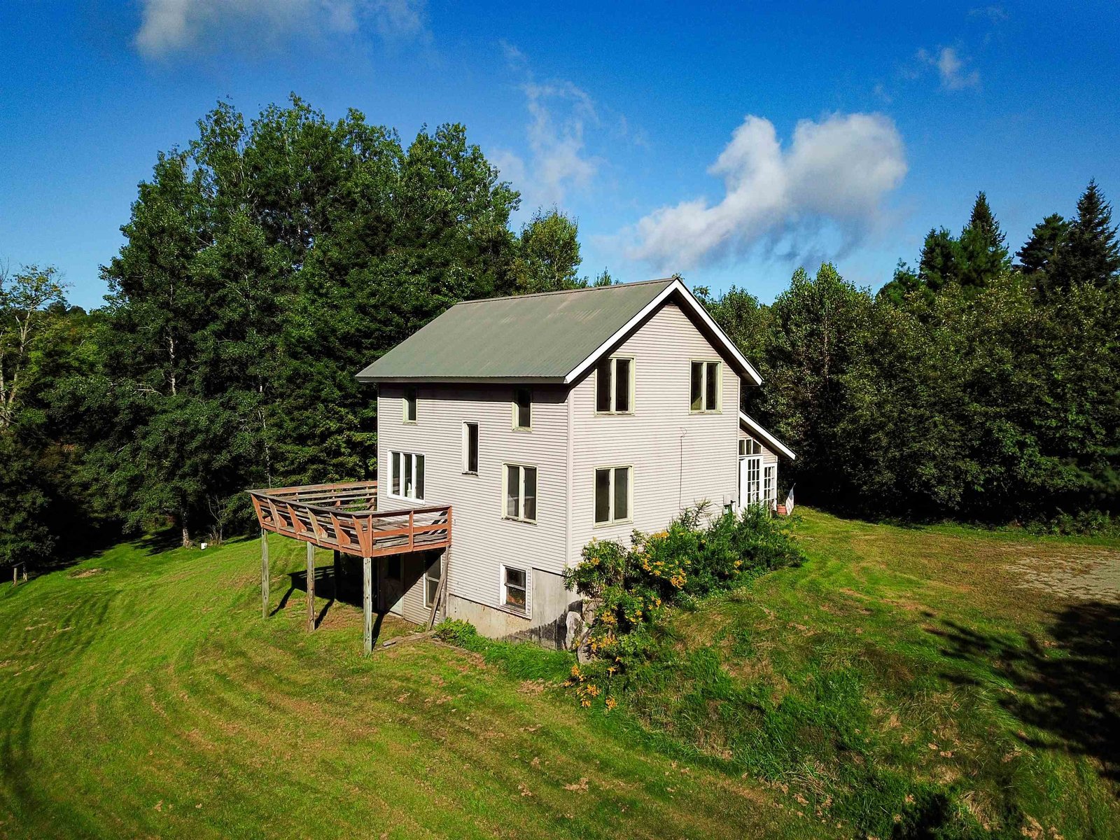1305 VT Route 14 North East Montpelier, Vermont 05651 MLS# 4217151
 Back to Search Results
Next Property
Back to Search Results
Next Property
Sold Status
$415,000 Sold Price
House Type
3 Beds
2 Baths
2,170 Sqft
Sold By
Similar Properties for Sale
Request a Showing or More Info

Call: 802-863-1500
Mortgage Provider
Mortgage Calculator
$
$ Taxes
$ Principal & Interest
$
This calculation is based on a rough estimate. Every person's situation is different. Be sure to consult with a mortgage advisor on your specific needs.
Washington County
Mountain views, beautiful Hemlock wood floors taken from the property&bonus horse stable. Quiet location set back away from the road. Large open foyer w/attractive wood trim stairs leading to the 2nd floor. Vaulted ceiling living room,dining room & kitchen with many windows for plenty of natural lighting. Kitchen offers tall cabinetry w/many pull outs, stainless steel appliances, pantry & recessed lighting. Open living room w/ quality Pella windows. First floor bedroom and bath with marble lined shower & tile flooring. 2nd level master suite w/vaulted ceiling, office/sitting area, walk in closet,storage closet & master bath w/jacuzzi tub,marble lined shower & tile flooring. 3rd floor loft perfect for relaxing. Finished basement with radiant heat,storage area & 2 car garage. New Buderus boiler. Passive solar design.Heat recovery system. 3 stall horse barn w/horse shower,half bath, tack area,hay loft. Quiet location w/garden area, front porch & many walking trails in back of property. †
Property Location
Property Details
| Sold Price $415,000 | Sold Date Aug 26th, 2013 | |
|---|---|---|
| List Price $425,000 | Total Rooms 6 | List Date Feb 17th, 2013 |
| Cooperation Fee Unknown | Lot Size 12.5 Acres | Taxes $10,336 |
| MLS# 4217151 | Days on Market 4295 Days | Tax Year 2012 |
| Type House | Stories 4+ | Road Frontage |
| Bedrooms 3 | Style Modern Architecture, Contemporary | Water Frontage |
| Full Bathrooms 2 | Finished 2,170 Sqft | Construction , Existing |
| 3/4 Bathrooms 0 | Above Grade 1,958 Sqft | Seasonal No |
| Half Bathrooms 0 | Below Grade 212 Sqft | Year Built 2004 |
| 1/4 Bathrooms 0 | Garage Size 2 Car | County Washington |
| Interior FeaturesPrimary BR w/ BA, Natural Woodwork, Vaulted Ceiling, Walk-in Closet, Walk-in Pantry |
|---|
| Equipment & AppliancesRefrigerator, Range-Gas, Dishwasher, Washer, Dryer, |
| Kitchen 14 x 12, 1st Floor | Dining Room 13 x 12, 1st Floor | Living Room 17 x 13, 1st Floor |
|---|---|---|
| Family Room | Office/Study 9 x 7, 3rd Floor | Primary Bedroom 14 x 14, 2nd Floor |
| Bedroom 14 x 12, 1st Floor | Bedroom 12 x 12, 2nd Floor | Den 9 x 7, 2nd Floor |
| Other 36 x 35, 1st Floor | Other 17 x 13, Basement |
| Construction |
|---|
| BasementWalkout, Interior Stairs, Storage Space, Full, Finished |
| Exterior FeaturesBarn, Porch |
| Exterior Other | Disability Features 1st Floor 3/4 Bathrm, 1st Floor Bedroom, 1st Floor Hrd Surfce Flr |
|---|---|
| Foundation Concrete | House Color Grey |
| Floors Tile, Hardwood | Building Certifications |
| Roof Standing Seam, Metal | HERS Index |
| DirectionsTake I-89 South to Exit 8. merge onto Memorial Road continue onto Berlin Street in River Road. Connect onto Route 2 for about 4.5 miles and connect onto Route 14. Follow about 1.2 miles and driveway is on the right. |
|---|
| Lot Description, Secluded, Wooded, Trail/Near Trail, Mountain View, View, Horse Prop, Country Setting, Snowmobile Trail, Rural Setting |
| Garage & Parking Attached, , 2 Parking Spaces |
| Road Frontage | Water Access |
|---|---|
| Suitable Use | Water Type |
| Driveway Dirt | Water Body |
| Flood Zone No | Zoning Res |
| School District NA | Middle U-32 |
|---|---|
| Elementary East Montpelier Elementary | High Union 32 High UHSD #41 |
| Heat Fuel Oil | Excluded |
|---|---|
| Heating/Cool Radiant, Hot Water, Baseboard | Negotiable |
| Sewer 1000 Gallon, Septic, Mound | Parcel Access ROW |
| Water Drilled Well | ROW for Other Parcel |
| Water Heater Domestic | Financing |
| Cable Co | Documents |
| Electric 200 Amp | Tax ID 19506211162 |

† The remarks published on this webpage originate from Listed By Mark Montross of Catamount Realty Group via the PrimeMLS IDX Program and do not represent the views and opinions of Coldwell Banker Hickok & Boardman. Coldwell Banker Hickok & Boardman cannot be held responsible for possible violations of copyright resulting from the posting of any data from the PrimeMLS IDX Program.












