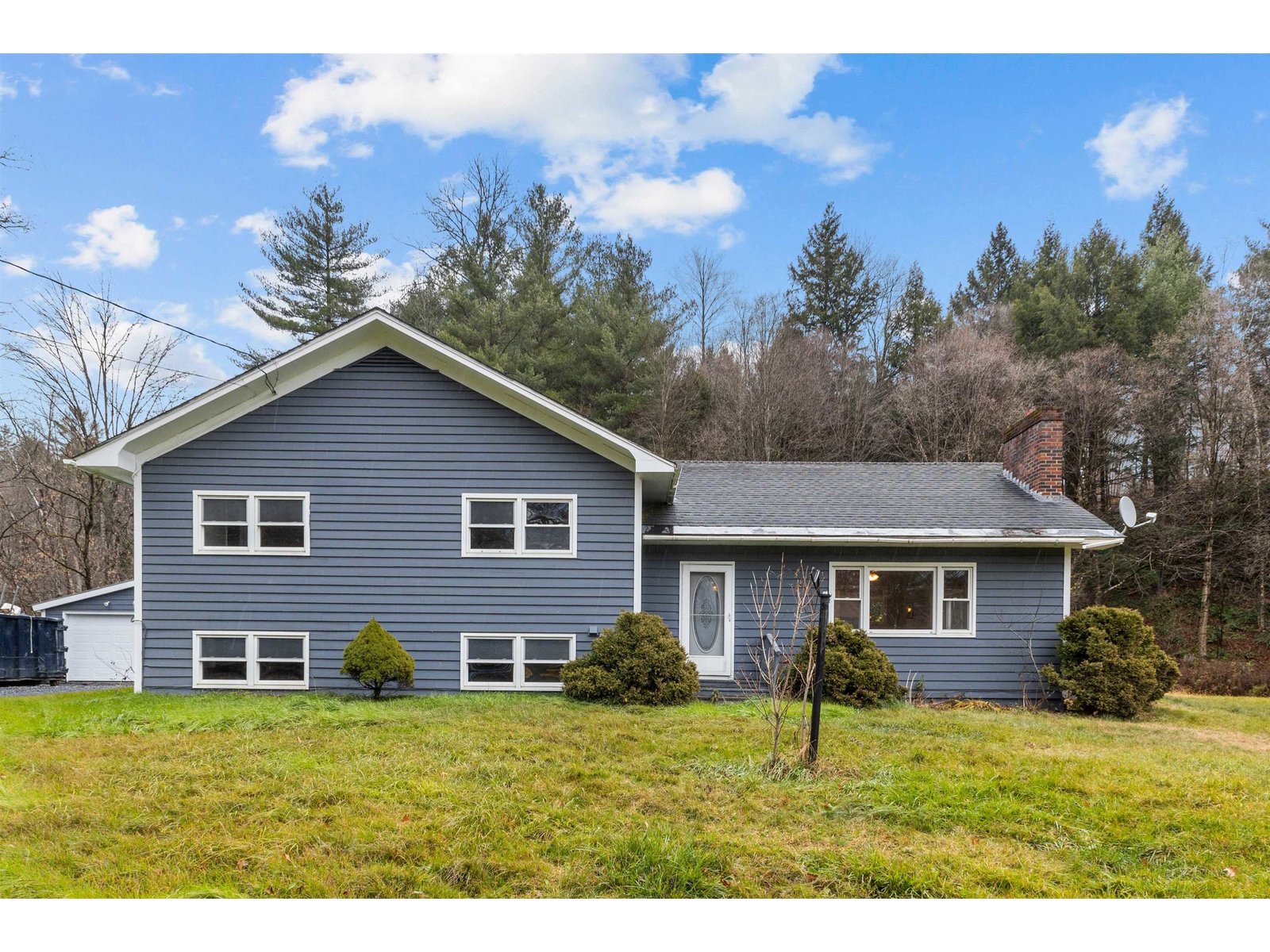Sold Status
$325,000 Sold Price
House Type
3 Beds
3 Baths
3,285 Sqft
Sold By
Similar Properties for Sale
Request a Showing or More Info

Call: 802-863-1500
Mortgage Provider
Mortgage Calculator
$
$ Taxes
$ Principal & Interest
$
This calculation is based on a rough estimate. Every person's situation is different. Be sure to consult with a mortgage advisor on your specific needs.
Washington County
Move right and start enjoying this neat, clean, updated expansive 3285+/- sqft ranch on two landscaped acres in East Montpelier Center. Extra insulation and "overbuilt" trusses in the attic. Three bedrooms, three bathroom, finished basement with workshop and tons of storage closets, two car garage, master bedroom suite with walk-in closet, updated kitchen with new appliances and granite countertop. Low electric bills due to well placed skylights and little need for turning on lights during the day. Formal dining room and large living room with a whole wall wood fireplace and hearth. Large deck off the back to enjoy the views of the backyard. Trees on three sides of the lot ensure privacy. Paved driveway and covered entry. East Montpelier Elementary and U32 school buses stop in front of this house. †
Property Location
Property Details
| Sold Price $325,000 | Sold Date Aug 13th, 2013 | |
|---|---|---|
| List Price $325,000 | Total Rooms 10 | List Date Jul 8th, 2013 |
| Cooperation Fee Unknown | Lot Size 2 Acres | Taxes $8,075 |
| MLS# 4253012 | Days on Market 4154 Days | Tax Year |
| Type House | Stories 1 | Road Frontage 200 |
| Bedrooms 3 | Style Ranch | Water Frontage |
| Full Bathrooms 2 | Finished 3,285 Sqft | Construction , Existing |
| 3/4 Bathrooms 0 | Above Grade 1,780 Sqft | Seasonal No |
| Half Bathrooms 1 | Below Grade 1,505 Sqft | Year Built 1964 |
| 1/4 Bathrooms 0 | Garage Size 2 Car | County Washington |
| Interior FeaturesCentral Vacuum, Blinds, Dining Area, Fireplace - Wood, Fireplaces - 1, Hearth, Kitchen Island, Primary BR w/ BA, Skylight, Walk-in Closet, Window Treatment |
|---|
| Equipment & AppliancesCompactor, Cook Top-Electric, Dishwasher, Disposal, Washer, Wall Oven, Dryer, Trash Compactor, Refrigerator, Microwave, |
| Kitchen 16'6" x 15', 1st Floor | Dining Room 22' x 10', 1st Floor | Living Room 22' x 15', 1st Floor |
|---|---|---|
| Family Room 29' x 41', Basement | Office/Study 11' x 19', Basement | Primary Bedroom 19'6" x 13', 1st Floor |
| Bedroom 14' x 11', 1st Floor | Bedroom 14' x 10', 1st Floor | Other 25' x 24', Basement |
| Other 10' x 6', 1st Floor |
| Construction |
|---|
| BasementInterior, Full, Finished, Daylight |
| Exterior Features |
| Exterior Shingle | Disability Features 1st Floor Full Bathrm, 1st Floor Bedroom |
|---|---|
| Foundation Concrete | House Color Tan |
| Floors Tile, Hardwood | Building Certifications |
| Roof Shingle-Asphalt | HERS Index |
| DirectionsFrom Montpelier, take Main Street toward East Montpelier. Turn right on Center Road after the cemetery. House on the left just after Barnes Road. |
|---|
| Lot Description, Level, Landscaped |
| Garage & Parking Attached, |
| Road Frontage 200 | Water Access |
|---|---|
| Suitable Use | Water Type |
| Driveway Paved | Water Body |
| Flood Zone No | Zoning Res D |
| School District Washington | Middle U-32 |
|---|---|
| Elementary East Montpelier Elementary | High U32 High School |
| Heat Fuel Wood, Oil | Excluded |
|---|---|
| Heating/Cool Hot Water, Baseboard | Negotiable |
| Sewer 1000 Gallon, Septic, Private, Concrete | Parcel Access ROW No |
| Water Drilled Well | ROW for Other Parcel |
| Water Heater Rented, Gas-Lp/Bottle | Financing , All Financing Options |
| Cable Co | Documents Property Disclosure, Plot Plan, Deed |
| Electric Circuit Breaker(s) | Tax ID 195-062-10920 |

† The remarks published on this webpage originate from Listed By Martha Lange of BHHS Vermont Realty Group/Montpelier via the PrimeMLS IDX Program and do not represent the views and opinions of Coldwell Banker Hickok & Boardman. Coldwell Banker Hickok & Boardman cannot be held responsible for possible violations of copyright resulting from the posting of any data from the PrimeMLS IDX Program.

 Back to Search Results
Back to Search Results










