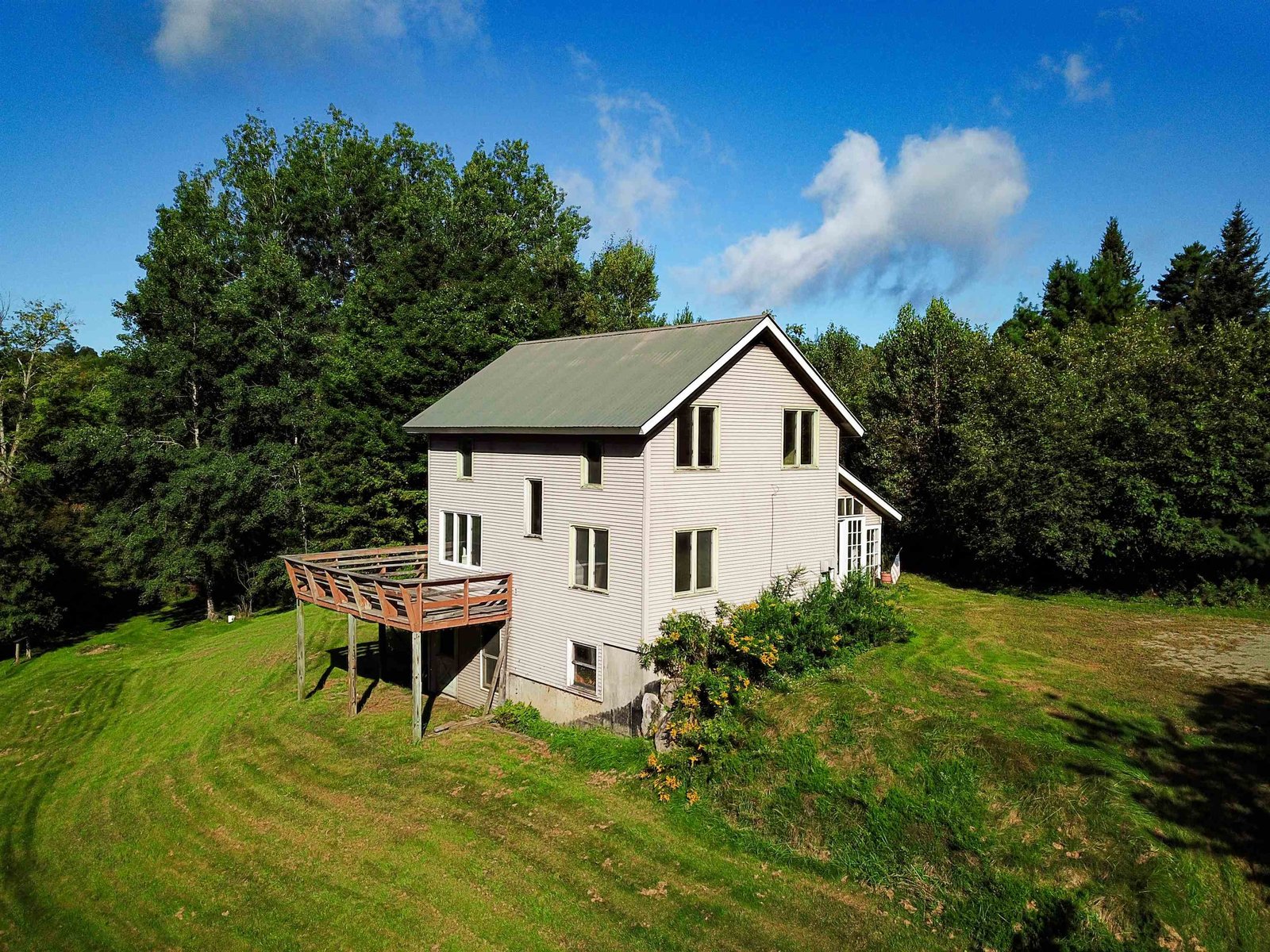Sold Status
$245,900 Sold Price
House Type
3 Beds
2 Baths
2,136 Sqft
Sold By
Similar Properties for Sale
Request a Showing or More Info

Call: 802-863-1500
Mortgage Provider
Mortgage Calculator
$
$ Taxes
$ Principal & Interest
$
This calculation is based on a rough estimate. Every person's situation is different. Be sure to consult with a mortgage advisor on your specific needs.
Washington County
Sought after East Montpelier location only 5 minutes to Downtown Montpelier. 1850's farmhouse set far off the road has much of it's charm and character still intact. 2100+ square feet, 3 bedrooms 2 full bath home is ready for the next generation of renovations. Large open and sunny floor plan, country kitchen with dining area. Many classic features include: exposed beams in living room and kitchen, solid pine doors, wide pine floors, softwood floors in bedrooms, hardwood in living room, kitchen and master bedroom, exposed brick, builtin bookshelves. Large master bedroom with separate sitting area with direct access to the full bath a private entrance via a back spiral stair case. An oversize detached 2 car garage. Large newer slider leads you from the dining area to the large back deck. Expansive side lawn and outdoor stone fireplace. Many windows replaced. Efficiency Vermont audited and approved insulation throughout the house and included basement area floor-covering moisture barrier and wall covering foam-spray insulation. †
Property Location
Property Details
| Sold Price $245,900 | Sold Date Oct 23rd, 2018 | |
|---|---|---|
| List Price $245,900 | Total Rooms 8 | List Date Aug 6th, 2018 |
| Cooperation Fee Unknown | Lot Size 0.9 Acres | Taxes $5,856 |
| MLS# 4711178 | Days on Market 2299 Days | Tax Year 2017 |
| Type House | Stories 2 | Road Frontage |
| Bedrooms 3 | Style Colonial | Water Frontage |
| Full Bathrooms 2 | Finished 2,136 Sqft | Construction No, Existing |
| 3/4 Bathrooms 0 | Above Grade 2,136 Sqft | Seasonal No |
| Half Bathrooms 0 | Below Grade 0 Sqft | Year Built 1850 |
| 1/4 Bathrooms 0 | Garage Size 2 Car | County Washington |
| Interior FeaturesKitchen/Dining, Laundry - 1st Floor |
|---|
| Equipment & AppliancesWasher, Refrigerator, Dryer, Range-Electric |
| Kitchen 11x16, 1st Floor | Dining Room 11x12, 1st Floor | Living Room 15x19, 1st Floor |
|---|---|---|
| Den 9x12, 1st Floor | Other 9x12, 1st Floor | Primary Bedroom 12x21, 2nd Floor |
| Bedroom 14x15, 2nd Floor | Bedroom 12x14, 2nd Floor | Bath - Full 1st Floor |
| Bath - Full 2nd Floor |
| ConstructionWood Frame |
|---|
| BasementInterior, Bulkhead, Interior Stairs, Full |
| Exterior FeaturesDeck, Garden Space |
| Exterior Vinyl | Disability Features |
|---|---|
| Foundation Stone | House Color Tan |
| Floors Softwood, Wood | Building Certifications |
| Roof Membrane, Shingle-Asphalt | HERS Index |
| DirectionsTake Main St in Montpelier at round about 1.6 miles, turns into Country Rd, Right on Center Rd. 1.4 miles house on Right |
|---|
| Lot Description, View, Level, Country Setting, Landscaped, Rural Setting |
| Garage & Parking Detached, , Driveway, Garage |
| Road Frontage | Water Access |
|---|---|
| Suitable Use | Water Type |
| Driveway Gravel | Water Body |
| Flood Zone Unknown | Zoning RES |
| School District NA | Middle |
|---|---|
| Elementary | High Union 32 High UHSD #41 |
| Heat Fuel Gas-LP/Bottle, Oil | Excluded |
|---|---|
| Heating/Cool None, Hot Air | Negotiable |
| Sewer Septic, Leach Field | Parcel Access ROW |
| Water Drilled Well | ROW for Other Parcel |
| Water Heater Electric, Owned | Financing |
| Cable Co | Documents |
| Electric Circuit Breaker(s) | Tax ID 19506210980 |

† The remarks published on this webpage originate from Listed By Jacqueline Marino of RE/MAX North Professionals via the PrimeMLS IDX Program and do not represent the views and opinions of Coldwell Banker Hickok & Boardman. Coldwell Banker Hickok & Boardman cannot be held responsible for possible violations of copyright resulting from the posting of any data from the PrimeMLS IDX Program.

 Back to Search Results
Back to Search Results










