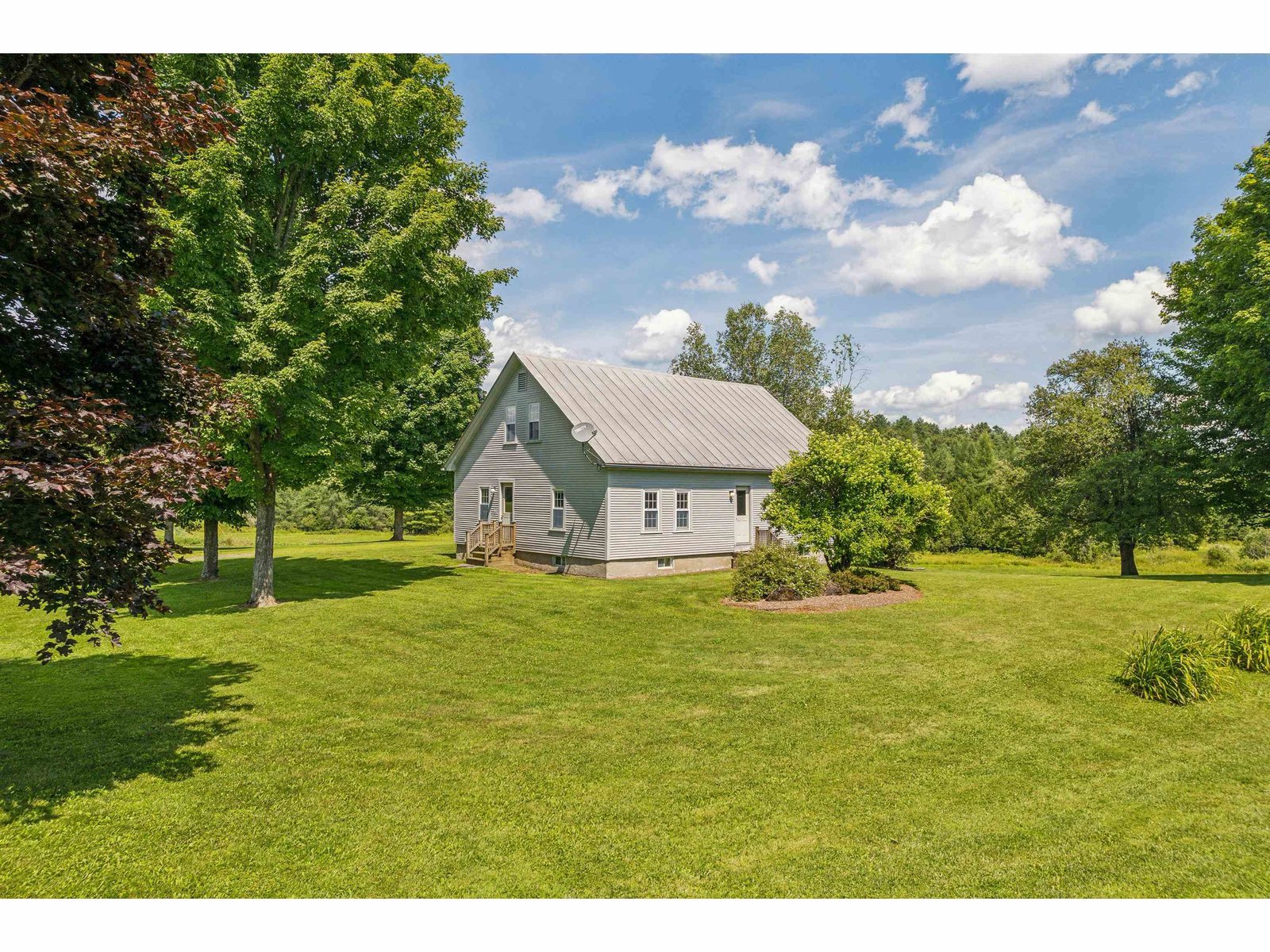Sold Status
$428,000 Sold Price
House Type
5 Beds
3 Baths
3,729 Sqft
Sold By BHHS Vermont Realty Group/Morrisville-Stowe
Similar Properties for Sale
Request a Showing or More Info

Call: 802-863-1500
Mortgage Provider
Mortgage Calculator
$
$ Taxes
$ Principal & Interest
$
This calculation is based on a rough estimate. Every person's situation is different. Be sure to consult with a mortgage advisor on your specific needs.
Washington County
Classic Vermont farmhouse with a wonderful combination of yesteryear charm and modern updates. Thoughtful renovations include a sunroom with radiant floor heat and a large, sunny living room with handsome built ins and a wood burning stove. Both of these rooms enjoy stellar mountain views and abundant sunshine. The eat in country kitchen is brimming with character and sits adjacent to a quaint three season porch and a half bath/laundry room. The dining room is large enough to accommodate all your gatherings of family and friends. Fantastic first floor office with cable internet if you work from home. The first floor also features a spacious bedroom, currently set up as an old fashioned parlor. Head up the staircase to the master bedroom complete with walk-in closet and full master bath. You'll find three more bedrooms, a full bath, and a few storage rooms on the second floor which have potential for more bedrooms & baths if you wish. A secondary staircase leads back down to the dining area. One car attached garage is part of the larger barn with room for animals and your equipment. This property sits on beautiful grounds in East Montpelier with multiple perennial gardens ,a sugar house and a large open meadow with tremendous agricultural potential. All of this is framed by the serene mountain views. A picture postcard of Vermont, yet just off a paved road and an easy commute to Montpelier, Barre and I-89. †
Property Location
Property Details
| Sold Price $428,000 | Sold Date Jun 5th, 2020 | |
|---|---|---|
| List Price $485,000 | Total Rooms 13 | List Date Apr 28th, 2020 |
| Cooperation Fee Unknown | Lot Size 28.8 Acres | Taxes $0 |
| MLS# 4803029 | Days on Market 1668 Days | Tax Year |
| Type House | Stories 2 | Road Frontage |
| Bedrooms 5 | Style Farmhouse | Water Frontage |
| Full Bathrooms 2 | Finished 3,729 Sqft | Construction No, Existing |
| 3/4 Bathrooms 0 | Above Grade 3,729 Sqft | Seasonal No |
| Half Bathrooms 1 | Below Grade 0 Sqft | Year Built 1810 |
| 1/4 Bathrooms 0 | Garage Size 1 Car | County Washington |
| Interior FeaturesCeiling Fan, Dining Area, Hearth, Kitchen Island, Primary BR w/ BA, Natural Light, Skylight, Walk-in Closet, Laundry - 1st Floor |
|---|
| Equipment & AppliancesRefrigerator, Range-Electric, Dishwasher, Freezer, Central Vacuum, CO Detector, Smoke Detector, Stove-Gas, Gas Heat Stove, Wood Stove |
| Kitchen - Eat-in 21 x 15'6, 1st Floor | Dining Room 15'6 x 16'7, 1st Floor | Sunroom 9'3 x 14'5, 1st Floor |
|---|---|---|
| Living Room 14'6 x 17'2, 1st Floor | Bedroom 15 x 18, 1st Floor | Primary Bedroom 15 x 10, 2nd Floor |
| Bedroom 15 x 10'6, 2nd Floor | Bedroom 10'6 x 10'4, 2nd Floor | Bedroom 12'8 x 8'8, 2nd Floor |
| Office/Study 10'4 x 9'3, 1st Floor | Porch 13 x 10, 1st Floor |
| ConstructionWood Frame |
|---|
| BasementInterior, Unfinished, Interior Stairs, Interior Access |
| Exterior FeaturesBarn, Garden Space, Natural Shade, Outbuilding, Porch - Covered, Porch - Enclosed, Porch - Screened, Window Screens |
| Exterior Clapboard | Disability Features 1st Floor Bedroom, 1st Floor Hrd Surfce Flr, 1st Floor Laundry |
|---|---|
| Foundation Concrete, Fieldstone | House Color Cream |
| Floors Vinyl, Carpet, Tile, Softwood | Building Certifications |
| Roof Shingle-Asphalt | HERS Index |
| DirectionsRoute 14 North from East Montpelier village towards Calais. Daggett Road is on your right. |
|---|
| Lot Description, Pasture, Landscaped, Fields, View, Country Setting, View |
| Garage & Parking Other, , Driveway, Garage |
| Road Frontage | Water Access |
|---|---|
| Suitable Use | Water Type |
| Driveway Gravel | Water Body |
| Flood Zone No | Zoning Rural Res/Ag |
| School District Washington Central | Middle U-32 |
|---|---|
| Elementary East Montpelier Elementary | High Union 32 High UHSD #41 |
| Heat Fuel Electric, Gas-LP/Bottle, Wood, Oil | Excluded |
|---|---|
| Heating/Cool None, Stove-Wood, Hot Water, Baseboard, Electric, Stove - Wood | Negotiable |
| Sewer Mound, 1500+ Gallon, Concrete | Parcel Access ROW |
| Water Private, Drilled Well | ROW for Other Parcel |
| Water Heater Owned, Off Boiler | Financing |
| Cable Co | Documents Survey, Property Disclosure, Deed |
| Electric 100 Amp, Circuit Breaker(s) | Tax ID 195-062-10198 |

† The remarks published on this webpage originate from Listed By Janel Johnson of Coldwell Banker Classic Properties via the PrimeMLS IDX Program and do not represent the views and opinions of Coldwell Banker Hickok & Boardman. Coldwell Banker Hickok & Boardman cannot be held responsible for possible violations of copyright resulting from the posting of any data from the PrimeMLS IDX Program.

 Back to Search Results
Back to Search Results










