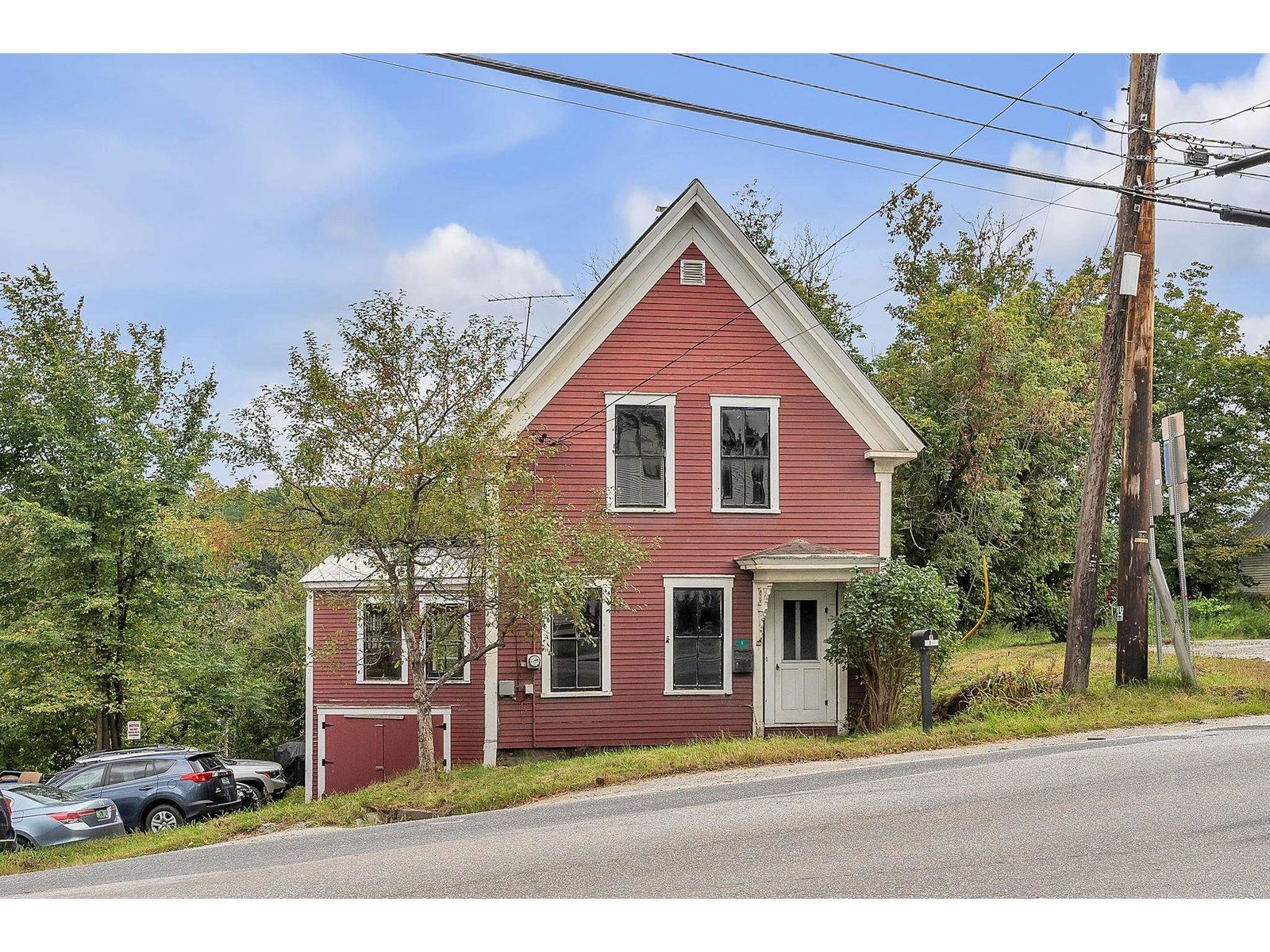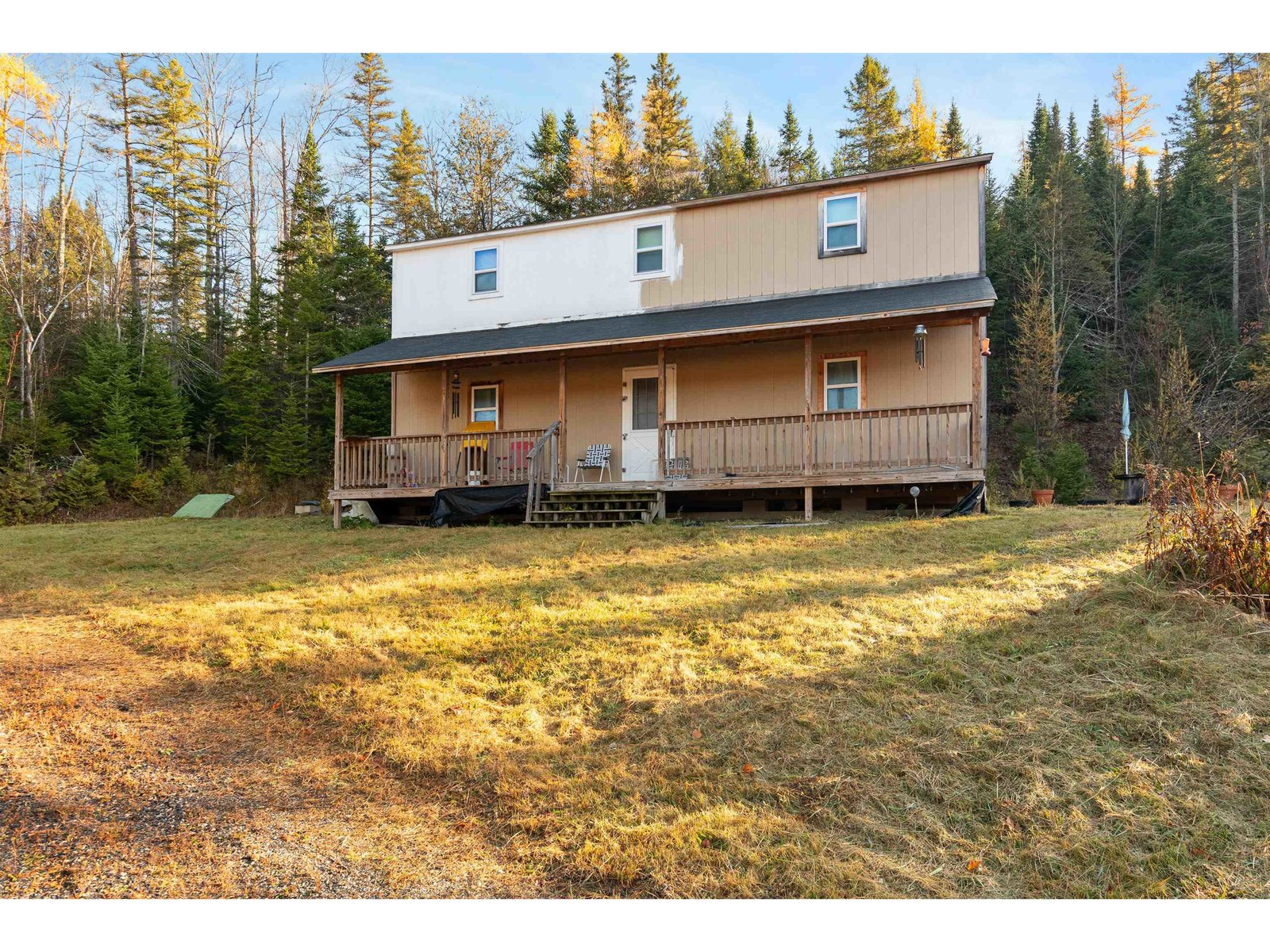Sold Status
$185,000 Sold Price
House Type
4 Beds
1 Baths
1,368 Sqft
Sold By
Similar Properties for Sale
Request a Showing or More Info

Call: 802-863-1500
Mortgage Provider
Mortgage Calculator
$
$ Taxes
$ Principal & Interest
$
This calculation is based on a rough estimate. Every person's situation is different. Be sure to consult with a mortgage advisor on your specific needs.
Washington County
A tidy and cute family home that has been well maintained and well loved during its life. Built and owned by one family, pride of ownership is most apparent. Wonderful sunny location with gorgeous mature maples, emerald lawns which gently roll down to the road. The house sits up high and has far reaching and lovely views. Cozy propane stove adds to the overall warmth and character of this home. Great workshop in the lower level garage/basement and another one car garage behind the house. Fantastic gardening potential. Walk to the top of the land and you will instantly feel on top of the world. Close to Montpelier, Barre, Central Vermont Medical Center and I-89 make this a very convenient location. †
Property Location
Property Details
| Sold Price $185,000 | Sold Date Feb 21st, 2020 | |
|---|---|---|
| List Price $185,000 | Total Rooms 9 | List Date Aug 30th, 2019 |
| Cooperation Fee Unknown | Lot Size 1 Acres | Taxes $4,004 |
| MLS# 4774332 | Days on Market 1910 Days | Tax Year 2019 |
| Type House | Stories 1 1/2 | Road Frontage 200 |
| Bedrooms 4 | Style Cape | Water Frontage |
| Full Bathrooms 1 | Finished 1,368 Sqft | Construction No, Existing |
| 3/4 Bathrooms 0 | Above Grade 1,368 Sqft | Seasonal No |
| Half Bathrooms 0 | Below Grade 0 Sqft | Year Built 1956 |
| 1/4 Bathrooms 0 | Garage Size 2 Car | County Washington |
| Interior Features |
|---|
| Equipment & AppliancesRange-Electric, Washer, Microwave, Dishwasher, Refrigerator, Dryer |
| Kitchen 13.5x11.4, 1st Floor | Dining Room 11.4x9.4, 1st Floor | Living Room 11.4x15.7, 1st Floor |
|---|---|---|
| Bedroom 11.4x9.3, 1st Floor | Bedroom 11.4x9.2, 1st Floor | Bedroom 13.5x10.3, 2nd Floor |
| Bedroom 13.5x12.7, 2nd Floor | Porch 23x8, 1st Floor |
| ConstructionWood Frame |
|---|
| BasementInterior, Unfinished, Daylight, Interior Stairs, Unfinished, Walkout, Exterior Access |
| Exterior Features |
| Exterior Vinyl | Disability Features |
|---|---|
| Foundation Concrete, Block | House Color White |
| Floors | Building Certifications |
| Roof Standing Seam, Corrugated | HERS Index |
| DirectionsFrom the intersection of Vt Rte 2 and Vt Rte 14 North house will be on the right at about 1.5 miles. Sign on property |
|---|
| Lot Description, Sloping, Level |
| Garage & Parking Direct Entry, Other, Heated |
| Road Frontage 200 | Water Access |
|---|---|
| Suitable Use | Water Type |
| Driveway Paved | Water Body |
| Flood Zone No | Zoning Residential |
| School District Washington Central | Middle U-32 |
|---|---|
| Elementary East Montpelier Elementary | High U32 High School |
| Heat Fuel Oil, Gas-LP/Bottle | Excluded Lawn mower and generator |
|---|---|
| Heating/Cool None, Hot Water, Baseboard | Negotiable |
| Sewer Leach Field | Parcel Access ROW |
| Water Spring, Drilled Well | ROW for Other Parcel |
| Water Heater Off Boiler | Financing |
| Cable Co | Documents |
| Electric 100 Amp, Circuit Breaker(s) | Tax ID 195-062-10042 |

† The remarks published on this webpage originate from Listed By Sue Aldrich of Coldwell Banker Classic Properties via the PrimeMLS IDX Program and do not represent the views and opinions of Coldwell Banker Hickok & Boardman. Coldwell Banker Hickok & Boardman cannot be held responsible for possible violations of copyright resulting from the posting of any data from the PrimeMLS IDX Program.

 Back to Search Results
Back to Search Results










