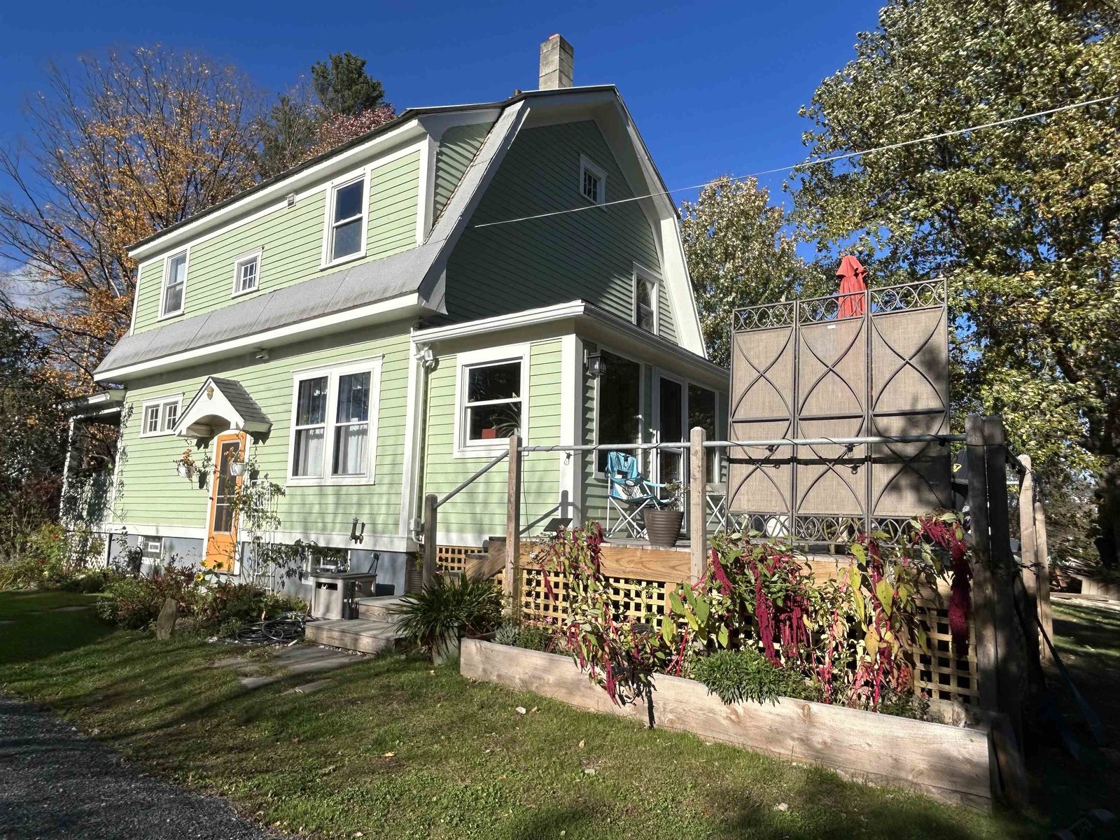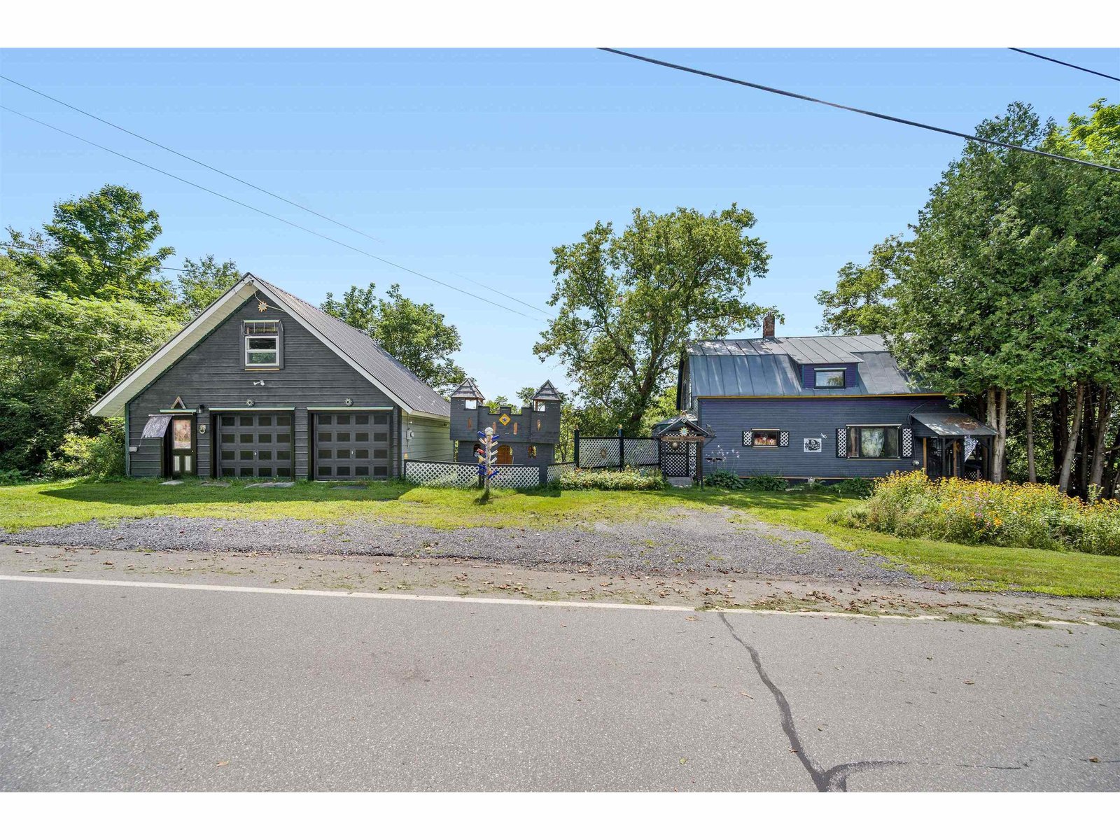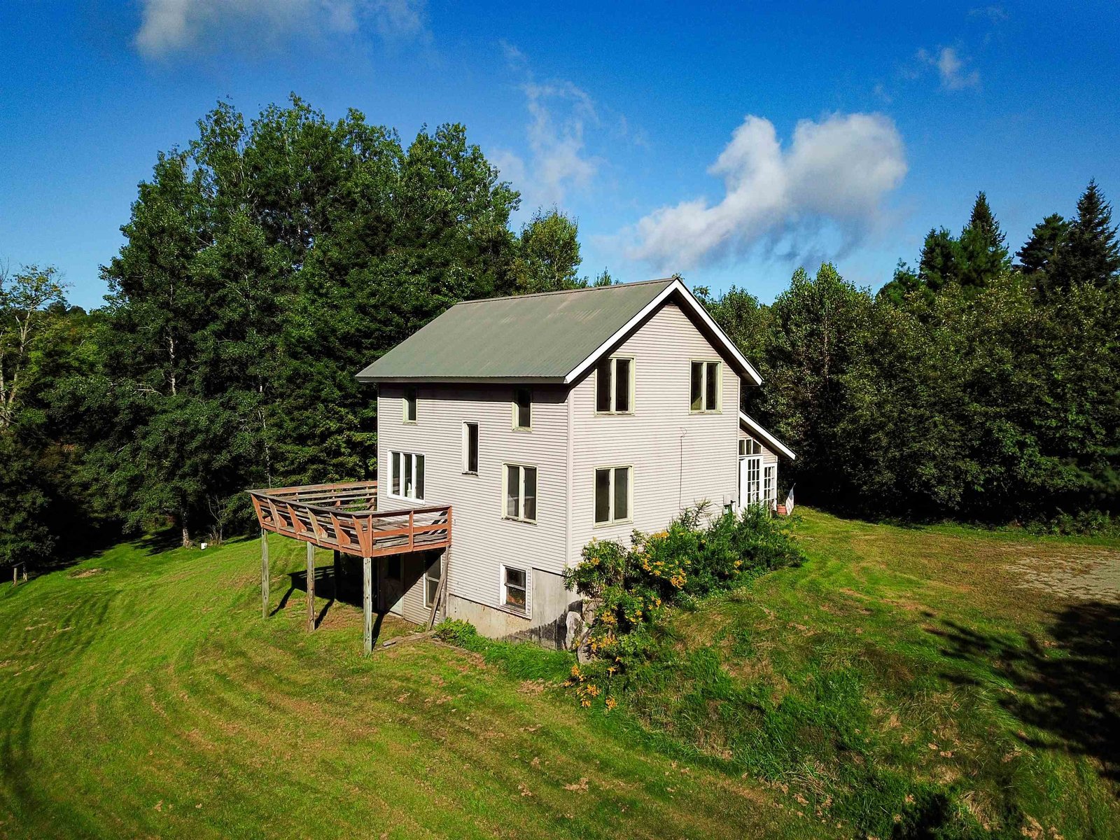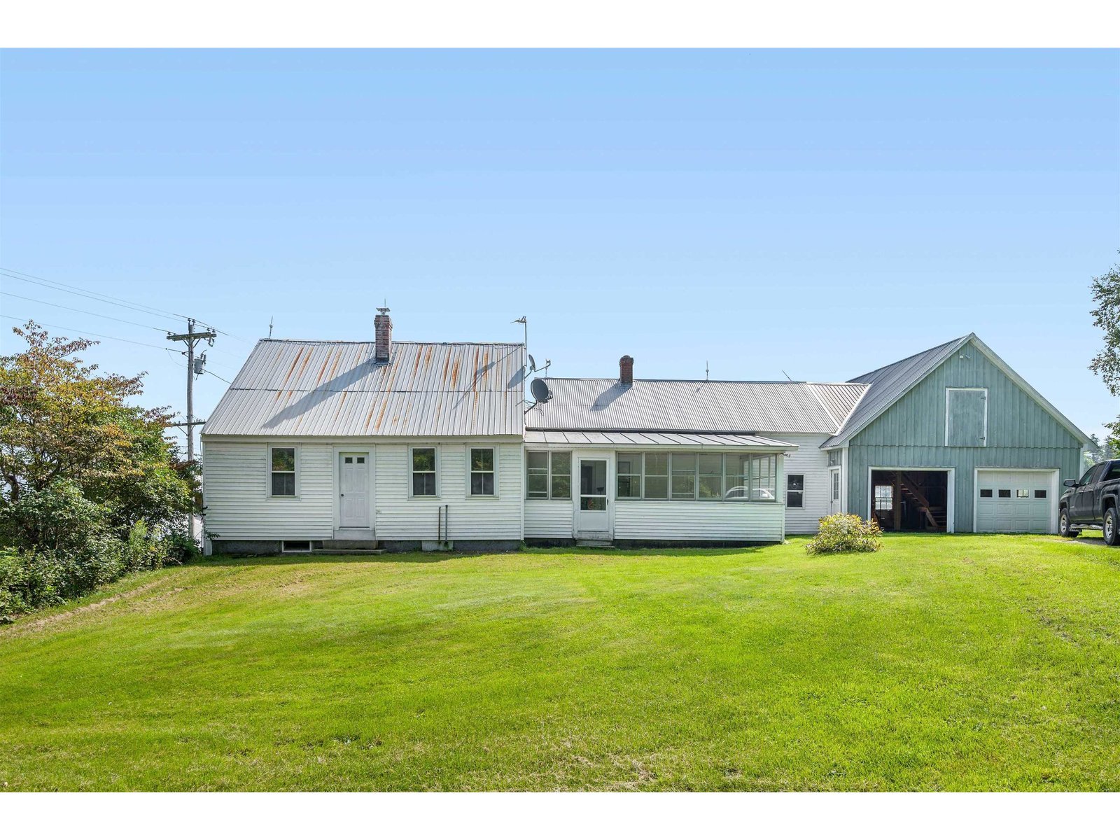Sold Status
$390,000 Sold Price
House Type
4 Beds
3 Baths
2,068 Sqft
Sold By Central Vermont Real Estate
Similar Properties for Sale
Request a Showing or More Info

Call: 802-863-1500
Mortgage Provider
Mortgage Calculator
$
$ Taxes
$ Principal & Interest
$
This calculation is based on a rough estimate. Every person's situation is different. Be sure to consult with a mortgage advisor on your specific needs.
Washington County
This immaculate raised ranch is perfection at its finest! No projects here, just move in and enjoy country living on 3.5 acres off Route 14, just five minutes to Montpelier. Home boasts gorgeous woodwork throughout, 4 bedrooms, 3 full baths, meticulously maintained and cared for. Hardwood floors, solid doors, A/C unit, attached large 2 car heated garage with room above. Open floor plan. Fully finished basement for workout/game room or even more living space. Wood fireplace with brick hearth. Spray foam insulation, 200 AMP service, wired for generator, and out back there's a large stamped 40'x40' concrete patio with fire pit for entertaining. This house needs nothing and is ready for a new family to call it home! †
Property Location
Property Details
| Sold Price $390,000 | Sold Date Apr 6th, 2020 | |
|---|---|---|
| List Price $390,000 | Total Rooms 7 | List Date Jan 3rd, 2020 |
| Cooperation Fee Unknown | Lot Size 3.5 Acres | Taxes $0 |
| MLS# 4789095 | Days on Market 1784 Days | Tax Year 2019 |
| Type House | Stories 2 | Road Frontage |
| Bedrooms 4 | Style Raised Ranch | Water Frontage |
| Full Bathrooms 3 | Finished 2,068 Sqft | Construction No, Existing |
| 3/4 Bathrooms 0 | Above Grade 2,068 Sqft | Seasonal No |
| Half Bathrooms 0 | Below Grade 0 Sqft | Year Built 1973 |
| 1/4 Bathrooms 0 | Garage Size 2 Car | County Washington |
| Interior FeaturesBar, Fireplace - Wood, Fireplaces - 1, Hearth, Kitchen/Dining, Primary BR w/ BA, Walk-in Closet |
|---|
| Equipment & Appliances, Wall AC Units, Smoke Detector |
| ConstructionWood Frame |
|---|
| BasementInterior, Interior Stairs, Concrete, Full, Finished, Interior Access |
| Exterior FeaturesPorch - Covered, Window Screens |
| Exterior Wood Siding | Disability Features |
|---|---|
| Foundation Concrete | House Color gray |
| Floors Tile, Laminate, Hardwood | Building Certifications |
| Roof Shingle-Asphalt | HERS Index |
| DirectionsHome is across from Bragg Farm Sugarhouse & Gift Shop on Route 14 just outside East Montpelier. |
|---|
| Lot Description, Subdivision, Sloping, Country Setting, Sloping, Subdivision, Rural Setting |
| Garage & Parking Attached, Direct Entry, Finished, Heated |
| Road Frontage | Water Access |
|---|---|
| Suitable Use | Water Type |
| Driveway Gravel | Water Body |
| Flood Zone No | Zoning East Montpelier |
| School District East Montpelier School Distric | Middle East Montpelier Elementary |
|---|---|
| Elementary East Montpelier Elementary | High U32 High School |
| Heat Fuel Oil | Excluded |
|---|---|
| Heating/Cool Hot Water, Baseboard | Negotiable |
| Sewer 1000 Gallon, Septic, Private, Concrete | Parcel Access ROW |
| Water Purifier/Soft, Drilled Well | ROW for Other Parcel |
| Water Heater Tank, Owned, Oil | Financing |
| Cable Co Xfinity, Charter | Documents |
| Electric Wired for Generator, 200 Amp, Circuit Breaker(s) | Tax ID 195-062-10063 |

† The remarks published on this webpage originate from Listed By Cindy Sanville of Sanville Real Estate, LLC via the PrimeMLS IDX Program and do not represent the views and opinions of Coldwell Banker Hickok & Boardman. Coldwell Banker Hickok & Boardman cannot be held responsible for possible violations of copyright resulting from the posting of any data from the PrimeMLS IDX Program.

 Back to Search Results
Back to Search Results










