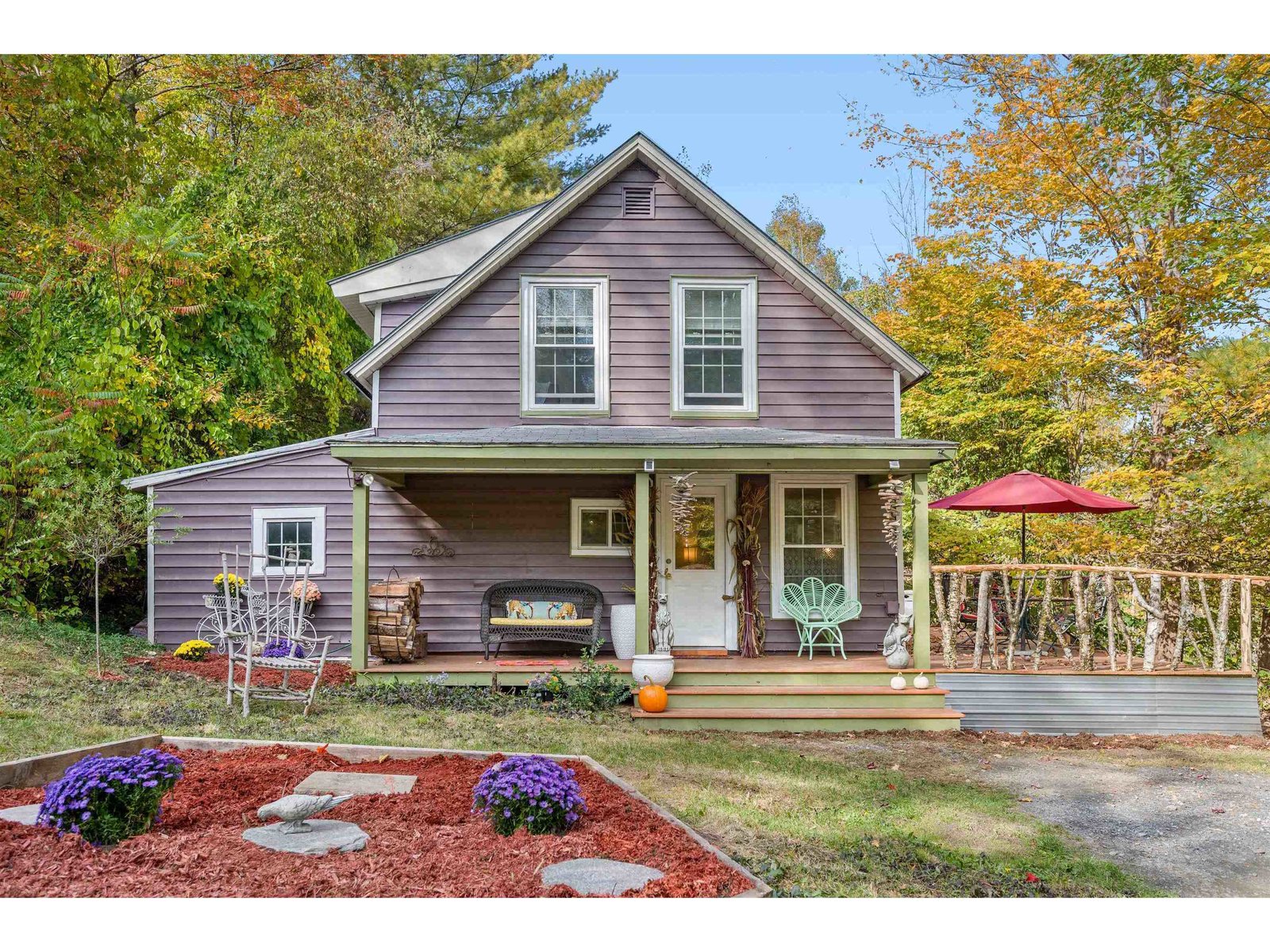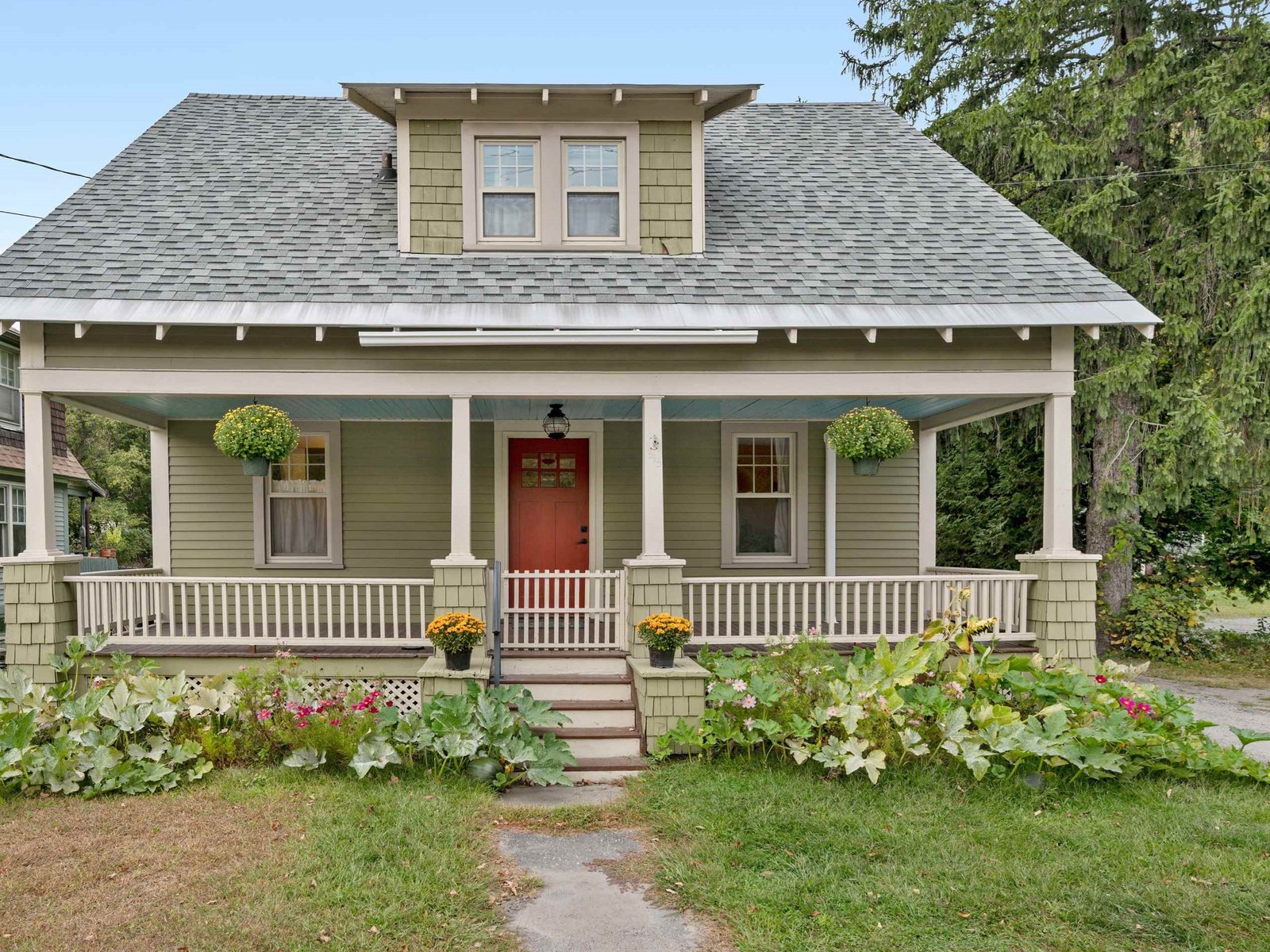1540 Horn of the Moon Road East Montpelier, Vermont 05602 MLS# 4911763
 Back to Search Results
Next Property
Back to Search Results
Next Property
Sold Status
$333,000 Sold Price
House Type
3 Beds
1 Baths
1,008 Sqft
Sold By Flex Realty
Similar Properties for Sale
Request a Showing or More Info

Call: 802-863-1500
Mortgage Provider
Mortgage Calculator
$
$ Taxes
$ Principal & Interest
$
This calculation is based on a rough estimate. Every person's situation is different. Be sure to consult with a mortgage advisor on your specific needs.
Washington County
Country setting, only 4 miles to Downtown Montpelier, this 2-3 bedroom ranch with enclosed screened porch, 4.2 park-like acres with spring-fed pond, and a detached (24'x30') garage/workshop with electricity. Also a detached 1-c shed (15'x24'). Eat-in kitchen with stainless steel refrigerator, microwave, and dishwasher. Recent light honey-colored laminate flooring through most of living level. Third bedroom was converted to a laundry room, but laundry could easily be returned to the basement level. Sunny front deck (10'x38'). Full, unfinished basement has large safe, a pit for working on your car, and a cold room for your potatoes or chilling wine. The yard has a great variety of trees, perennials and open lawn which could be reclaimed into gardens once again. Neighboring property has easement near the edge of the subject property for their existing driveway, in addition to exclusive spring rights (not the one that supplies this house), whose overflow feeds the pond. Old woodstove in basement stays. †
Property Location
Property Details
| Sold Price $333,000 | Sold Date Jul 12th, 2022 | |
|---|---|---|
| List Price $295,000 | Total Rooms 5 | List Date May 23rd, 2022 |
| Cooperation Fee Unknown | Lot Size 4.2 Acres | Taxes $4,843 |
| MLS# 4911763 | Days on Market 913 Days | Tax Year 2021 |
| Type House | Stories 1 | Road Frontage 740 |
| Bedrooms 3 | Style Ranch | Water Frontage |
| Full Bathrooms 1 | Finished 1,008 Sqft | Construction No, Existing |
| 3/4 Bathrooms 0 | Above Grade 1,008 Sqft | Seasonal No |
| Half Bathrooms 0 | Below Grade 0 Sqft | Year Built 1965 |
| 1/4 Bathrooms 0 | Garage Size 1 Car | County Washington |
| Interior FeaturesBlinds, Kitchen/Dining, Natural Light, Laundry - 1st Floor |
|---|
| Equipment & AppliancesRange-Electric, Microwave, Dishwasher, Washer, Dryer, Smoke Detector, CO Detector |
| Kitchen - Eat-in 11'1 x 19', 1st Floor | Living Room 11'1 x 17'7, 1st Floor | Primary Bedroom 10'8 x 11'7, 1st Floor |
|---|---|---|
| Bedroom 11'8 x 9'4, 1st Floor | Bedroom 9'10 x 8'4, 1st Floor |
| ConstructionWood Frame |
|---|
| BasementInterior, Unfinished, Interior Stairs, Full, Unfinished, Walkout |
| Exterior FeaturesBarn, Deck, Garden Space, Outbuilding, Porch - Enclosed |
| Exterior Vinyl | Disability Features One-Level Home, 1st Floor Bedroom, 1st Floor Full Bathrm, Bathrm w/tub, One-Level Home, 1st Floor Laundry |
|---|---|
| Foundation Other, Poured Concrete | House Color Ivory |
| Floors Laminate, Carpet | Building Certifications |
| Roof Shingle-Asphalt | HERS Index |
| DirectionsFrom the Main Street traffic circle at the North end of Downtown Montpelier, continue up Main Street past middle school, and go an additional 3.6+/- miles. Left onto Horn of the Moon Road. Travel 1.5 miles (straight at 4-way). House will be on the right. |
|---|
| Lot DescriptionYes, Level, Landscaped, Country Setting, Rural Setting |
| Garage & Parking Detached, Barn, Driveway, Garage, On-Site |
| Road Frontage 740 | Water Access |
|---|---|
| Suitable UseResidential | Water Type |
| Driveway Gravel | Water Body |
| Flood Zone No | Zoning E - Forest/Agr |
| School District NA | Middle U-32 |
|---|---|
| Elementary East Montpelier Elementary | High Union 32 High UHSD #41 |
| Heat Fuel Oil | Excluded Mirror in LR is negotiable. Crafted by relative but its removal will leave a scar on wall. Sellers want to thin out the perennial beds before closing. |
|---|---|
| Heating/Cool None, Hot Air | Negotiable |
| Sewer Septic, Private | Parcel Access ROW |
| Water Spring | ROW for Other Parcel Yes |
| Water Heater Electric | Financing |
| Cable Co | Documents Town Permit, ROW (Right-Of-Way), Deed, Property Disclosure, Tax Map, Town Permit |
| Electric Circuit Breaker(s) | Tax ID 195-062-10141 |

† The remarks published on this webpage originate from Listed By Lori Holt of BHHS Vermont Realty Group/Montpelier via the PrimeMLS IDX Program and do not represent the views and opinions of Coldwell Banker Hickok & Boardman. Coldwell Banker Hickok & Boardman cannot be held responsible for possible violations of copyright resulting from the posting of any data from the PrimeMLS IDX Program.












