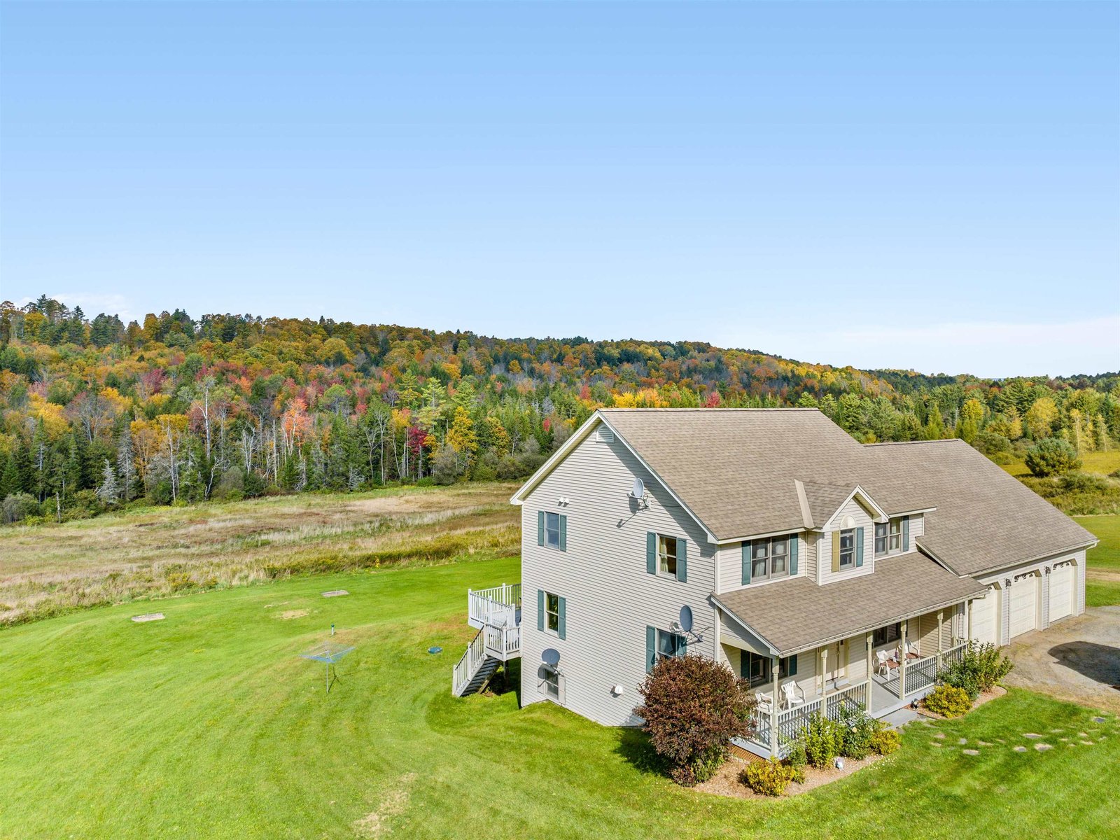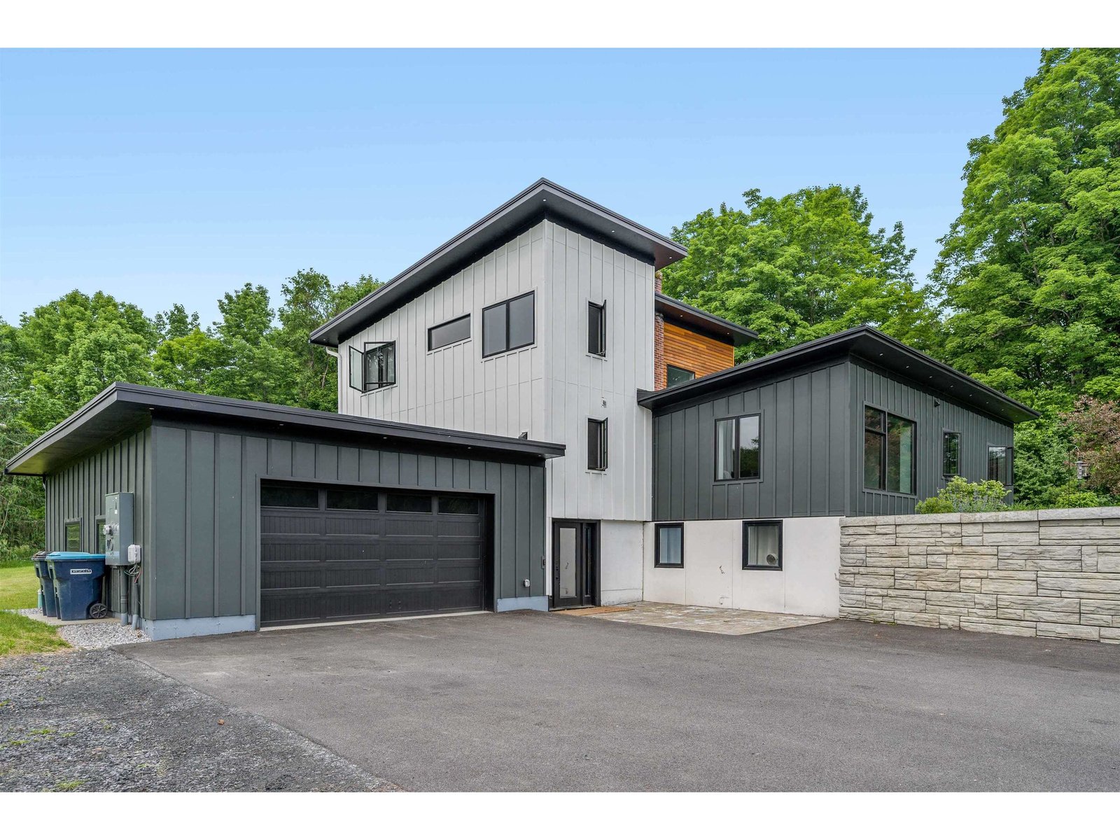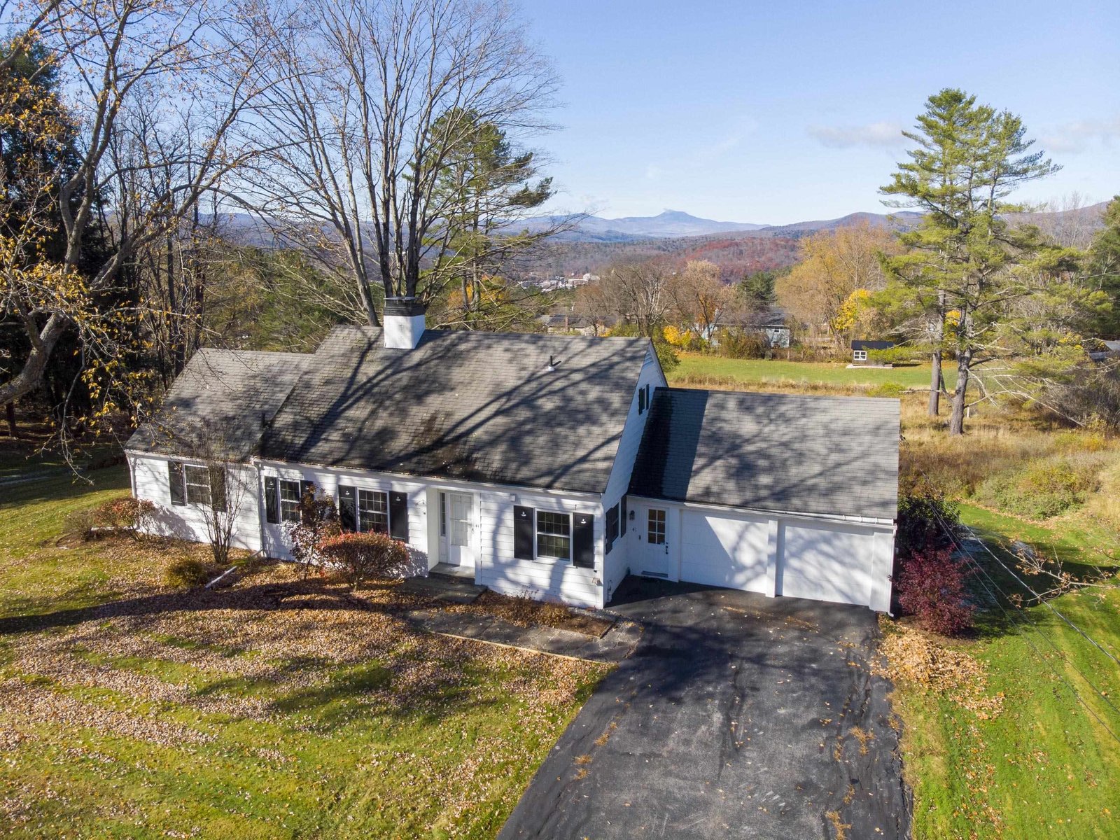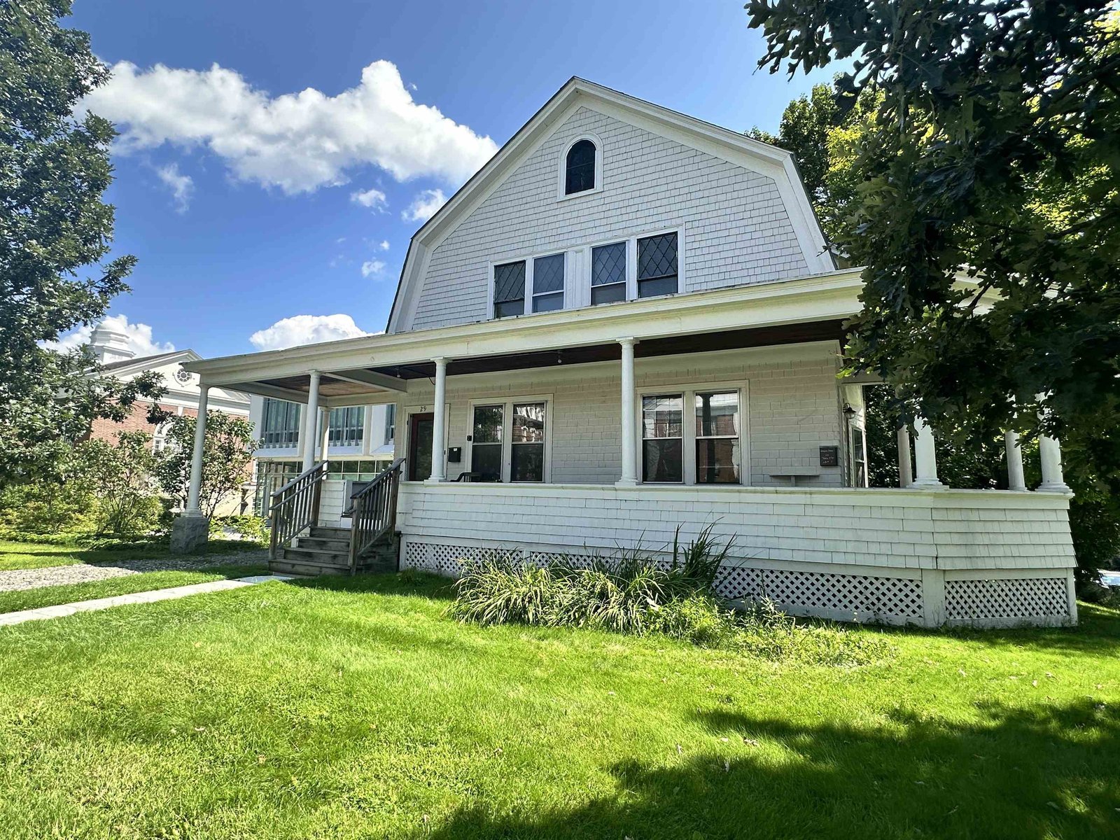Sold Status
$768,000 Sold Price
House Type
2 Beds
3 Baths
2,003 Sqft
Sold By Heney Realtors - Element Real Estate (Montpelier)
Similar Properties for Sale
Request a Showing or More Info

Call: 802-863-1500
Mortgage Provider
Mortgage Calculator
$
$ Taxes
$ Principal & Interest
$
This calculation is based on a rough estimate. Every person's situation is different. Be sure to consult with a mortgage advisor on your specific needs.
Washington County
Exquisitely crafted, this custom home seamlessly merges classic elegance with contemporary design, situated on 10.75 acres of secluded splendor adorned with extensive landscaping, stone walls, trails, and both perennial and vegetable gardens. Ascend the bluestone steps to the grand foyer, where meticulous attention to detail and superior craftsmanship unfolds. The home boasts 9' ceilings, hardwood flooring, Hubbardton Forge lighting, and Marvin windows framing every view. Step onto the impressive covered porch, supported by substantial columns, offering an ideal spot for morning coffee amidst the serene beauty of nature. The kitchen, featuring an island, granite countertops, and updated appliances, seamlessly connects to the spacious dining area and a delightful three-season sunroom. The living room, with a corner bay of windows and a cozy gas fireplace, creates an inviting retreat. On the second level, the primary bedroom suite impresses with two walk-in closets and an ensuite bath featuring a luxurious 72" Kohler soaking tub. A second bedroom and custom-tiled shower bathroom complete this level. The third-level observatory, surrounded by windows on all sides, captures breathtaking westerly mountain views. The walkout lower level features a two-car garage and ample storage. Conveniently located with easy access to Barre and Montpelier, this is one you don’t want to miss out on. Open House Saturday February 24 from 11 am to 1 pm. †
Property Location
Property Details
| Sold Price $768,000 | Sold Date Mar 29th, 2024 | |
|---|---|---|
| List Price $768,000 | Total Rooms 7 | List Date Feb 22nd, 2024 |
| Cooperation Fee Unknown | Lot Size 10.75 Acres | Taxes $10,067 |
| MLS# 4985723 | Days on Market 273 Days | Tax Year 2023 |
| Type House | Stories 3 | Road Frontage |
| Bedrooms 2 | Style Walkout Lower Level, Contemporary | Water Frontage |
| Full Bathrooms 1 | Finished 2,003 Sqft | Construction No, Existing |
| 3/4 Bathrooms 1 | Above Grade 2,003 Sqft | Seasonal No |
| Half Bathrooms 1 | Below Grade 0 Sqft | Year Built 2002 |
| 1/4 Bathrooms 0 | Garage Size 2 Car | County Washington |
| Interior FeaturesDining Area, Fireplace - Gas, Laundry Hook-ups, Primary BR w/ BA, Soaking Tub, Walk-in Closet, Window Treatment, Laundry - 1st Floor |
|---|
| Equipment & AppliancesWasher, Cook Top-Gas, Dishwasher, Dryer, Wall Oven, Microwave, Refrigerator, Water Heater - Off Boiler, Water Heater - Owned, Water Heater - Tank, Exhaust Fan, CO Detector, CO Detector, Smoke Detectr-HrdWrdw/Bat |
| Living Room 17'5x15'1, 1st Floor | Dining Room 15'3x12'10, 1st Floor | Kitchen 13'7x9'7, 1st Floor |
|---|---|---|
| Sunroom 10'3x12'9, 1st Floor | Bath - 1/2 1st Floor | Primary BR Suite 13'6x17'4, 2nd Floor |
| Bath - Full 2nd Floor | Bedroom 13'6x12'3, 2nd Floor | Bath - 3/4 2nd Floor |
| Office/Study 11'2x8'9, 3rd Floor |
| ConstructionWood Frame |
|---|
| BasementInterior, Unfinished, Concrete, Interior Stairs, Full, Unfinished, Walkout |
| Exterior FeaturesPorch - Covered, Porch - Enclosed, Windows - Double Pane |
| Exterior Clapboard, Wood Siding | Disability Features 1st Floor 1/2 Bathrm, Hard Surface Flooring, 1st Floor Laundry |
|---|---|
| Foundation Concrete | House Color |
| Floors Tile, Carpet, Hardwood | Building Certifications |
| Roof Shingle-Architectural | HERS Index |
| DirectionsVT Rt. 14 to East Hill Rd., .54 mile to T intersection, bear right on Clark Rd. for .8 mile, then right on Jourdan Rd. Go .1 mile to end, follow center driveway mailbox 161. |
|---|
| Lot Description, Rural Setting, Neighborhood, Rural |
| Garage & Parking 5 Parking Spaces, Driveway, Driveway, Garage, Parking Spaces 5, Underground |
| Road Frontage | Water Access |
|---|---|
| Suitable Use | Water Type |
| Driveway Crushed/Stone | Water Body |
| Flood Zone Unknown | Zoning D: Rural Res/Agr |
| School District Washington Central | Middle East Montpelier Elementary |
|---|---|
| Elementary East Montpelier Elementary | High U32 High School |
| Heat Fuel Oil | Excluded |
|---|---|
| Heating/Cool Other, Multi Zone, Hot Water, Baseboard | Negotiable Other |
| Sewer Septic, Leach Field, Concrete, Septic | Parcel Access ROW |
| Water Drilled Well, On-Site Well Exists | ROW for Other Parcel |
| Water Heater Tank, Owned, Off Boiler | Financing |
| Cable Co | Documents Survey, Septic Design, Plot Plan, Deed, Tax Map |
| Electric Circuit Breaker(s), 200 Amp | Tax ID 195-062-10169 |

† The remarks published on this webpage originate from Listed By Timothy Heney of Heney Realtors - Element Real Estate (Montpelier) via the PrimeMLS IDX Program and do not represent the views and opinions of Coldwell Banker Hickok & Boardman. Coldwell Banker Hickok & Boardman cannot be held responsible for possible violations of copyright resulting from the posting of any data from the PrimeMLS IDX Program.

 Back to Search Results
Back to Search Results










