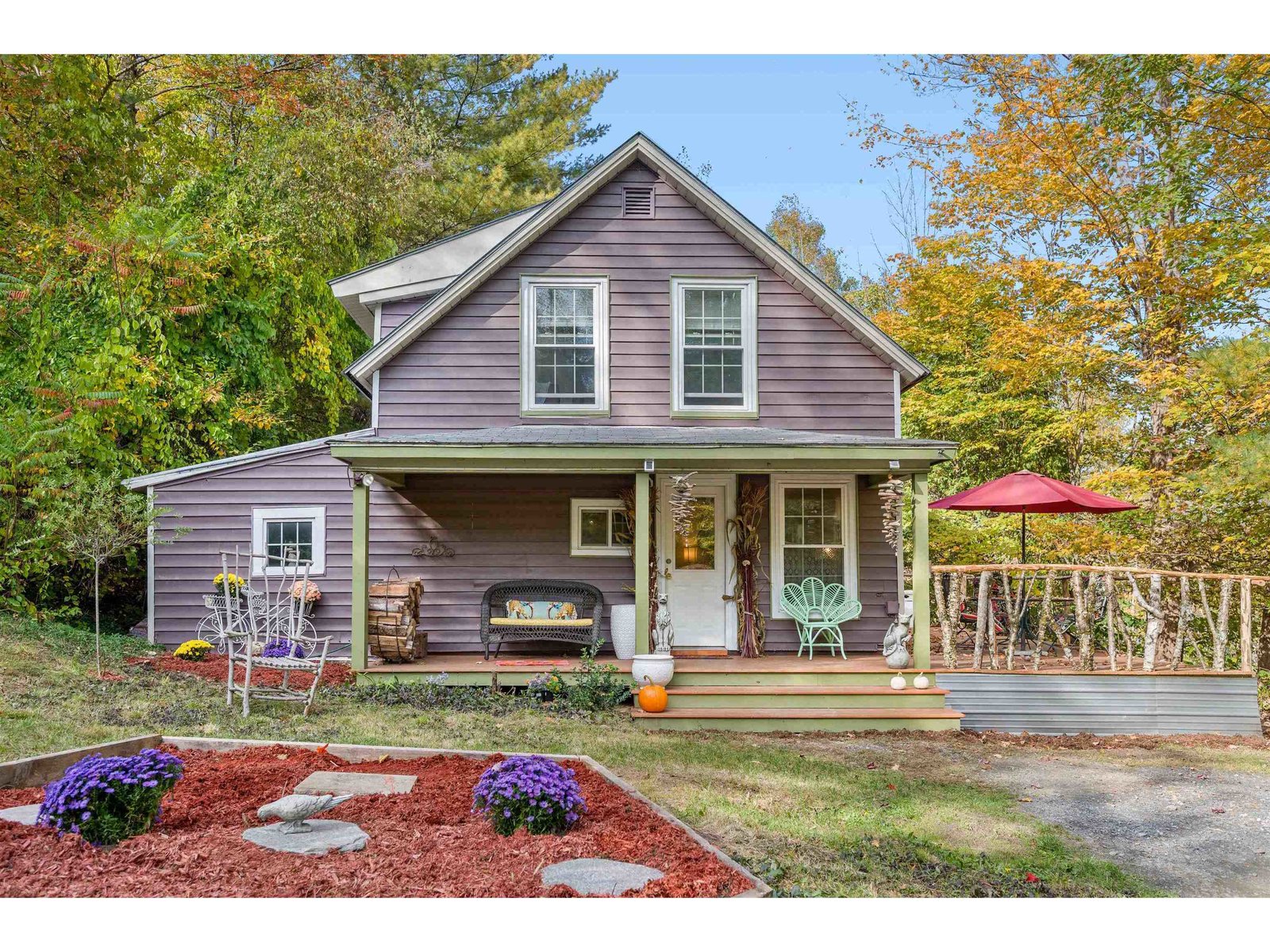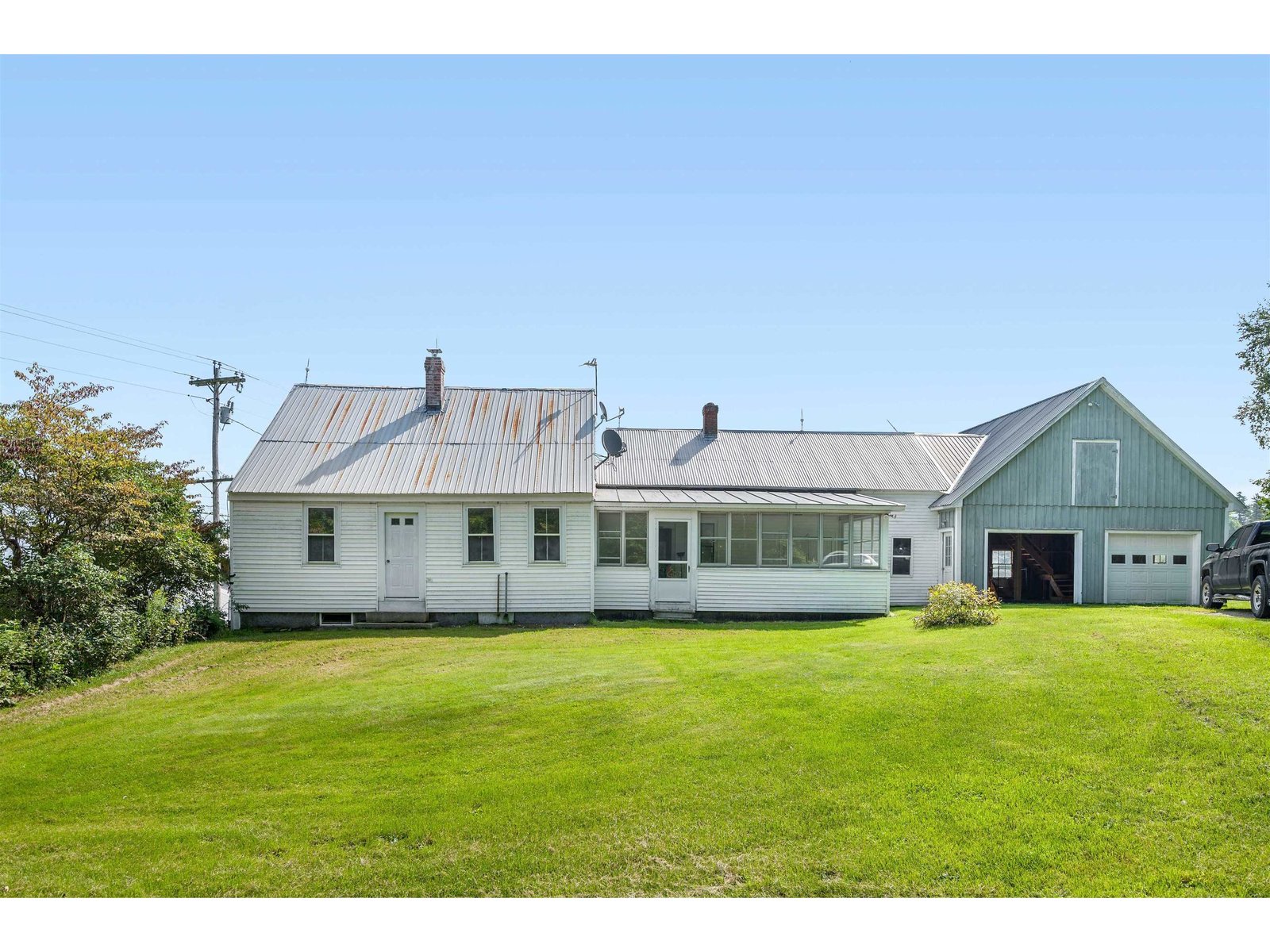Sold Status
$379,900 Sold Price
House Type
3 Beds
3 Baths
2,248 Sqft
Sold By
Similar Properties for Sale
Request a Showing or More Info

Call: 802-863-1500
Mortgage Provider
Mortgage Calculator
$
$ Taxes
$ Principal & Interest
$
This calculation is based on a rough estimate. Every person's situation is different. Be sure to consult with a mortgage advisor on your specific needs.
Washington County
Outstanding house. Outstanding setting. Only 3 miles from Downtown Montpelier with unobstructed distant mountain views and sunsets to the west, this tastefully updated 3-BR, 2.5 bath residence on 5.7 acres has a covered front porch, and private rear deck overlooking a heated in-ground pool. Inside you will find a new eat-in kitchen with upgrade appliances and granite counter-tops. Formal dining room has a gas fireplace. Hubbardton Forge light fixtures. Custom draperies. Mix of tile or hardwood on main floors. Living rm takes full advantage of the views and sunlight. 3 Large upstairs bedrooms plus a smaller nursery. Bathrooms have benefited from recent remodels, too. The lower level has an office, family room, and laundry (with chute) in the 3/4 bath. Great closets throughout. 3-zone OHWBB heat; new chimney liner. Backup generator included. Standing seam metal roof ('11). Manicured yard with perennial gardens, large level lawn and tidy woodlands. A pleasure to view. †
Property Location
Property Details
| Sold Price $379,900 | Sold Date Jun 4th, 2015 | |
|---|---|---|
| List Price $379,900 | Total Rooms 9 | List Date Jun 12th, 2014 |
| Cooperation Fee Unknown | Lot Size 5.7 Acres | Taxes $7,978 |
| MLS# 4364136 | Days on Market 3815 Days | Tax Year 2014 |
| Type House | Stories 2 | Road Frontage 340 |
| Bedrooms 3 | Style Garrison, Colonial | Water Frontage |
| Full Bathrooms 1 | Finished 2,248 Sqft | Construction Existing |
| 3/4 Bathrooms 1 | Above Grade 1,696 Sqft | Seasonal No |
| Half Bathrooms 1 | Below Grade 552 Sqft | Year Built 1987 |
| 1/4 Bathrooms 0 | Garage Size 2 Car | County Washington |
| Interior FeaturesKitchen, Living Room, Office/Study, 1 Fireplace, Walk-in Closet, DSL |
|---|
| Equipment & AppliancesRange-Electric, Washer, Dishwasher, Disposal, Microwave, Dryer, Refrigerator, Window Treatment |
| Primary Bedroom 14'x13'6 2nd Floor | 2nd Bedroom 10'11x10'2 2nd Floor | 3rd Bedroom 11'x11' 2nd Floor |
|---|---|---|
| Living Room 13'4x15' | Kitchen 19'9x12'10 | Dining Room 18'x11'1 1st Floor |
| Family Room 13'x15' Basement | Office/Study 10'x11'9 | Half Bath 1st Floor |
| Full Bath 2nd Floor |
| ConstructionWood Frame, Existing |
|---|
| BasementInterior, Partially Finished, Full |
| Exterior FeaturesPool-In Ground, Porch-Covered, Deck |
| Exterior Wood, Clapboard | Disability Features 1st Floor 1/2 Bathrm, 1st Flr Hard Surface Flr. |
|---|---|
| Foundation Concrete | House Color Gray |
| Floors Tile, Carpet, Hardwood | Building Certifications |
| Roof Standing Seam, Metal | HERS Index |
| DirectionsFrom Main Street, Montpelier, just north of Main Street Middle School, turn onto North Street. Go 1.7 miles to driveway on right. |
|---|
| Lot DescriptionLevel, Landscaped, Mountain View, View, Country Setting, Wooded Setting |
| Garage & Parking Attached, Auto Open, Direct Entry |
| Road Frontage 340 | Water Access |
|---|---|
| Suitable UseLand:Woodland, Land:Tillable | Water Type |
| Driveway Paved, Crushed/Stone | Water Body |
| Flood Zone No | Zoning Rural Res/Agr |
| School District NA | Middle U-32 |
|---|---|
| Elementary East Montpelier Elementary | High Union 32 High UHSD #41 |
| Heat Fuel Oil | Excluded Wall hooks for rifle in dining room |
|---|---|
| Heating/Cool Multi Zone, Baseboard, Hot Water, Multi Zone | Negotiable |
| Sewer Private, Mound, Other, Concrete | Parcel Access ROW No |
| Water Drilled Well, Private | ROW for Other Parcel No |
| Water Heater Off Boiler | Financing Conventional |
| Cable Co Available | Documents Deed, Bldg Plans (Blueprint), Survey, Property Disclosure |
| Electric 150 Amp, Circuit Breaker(s) | Tax ID 19506210038 |

† The remarks published on this webpage originate from Listed By Lori Holt of BHHS Vermont Realty Group/Montpelier via the PrimeMLS IDX Program and do not represent the views and opinions of Coldwell Banker Hickok & Boardman. Coldwell Banker Hickok & Boardman cannot be held responsible for possible violations of copyright resulting from the posting of any data from the PrimeMLS IDX Program.

 Back to Search Results
Back to Search Results










