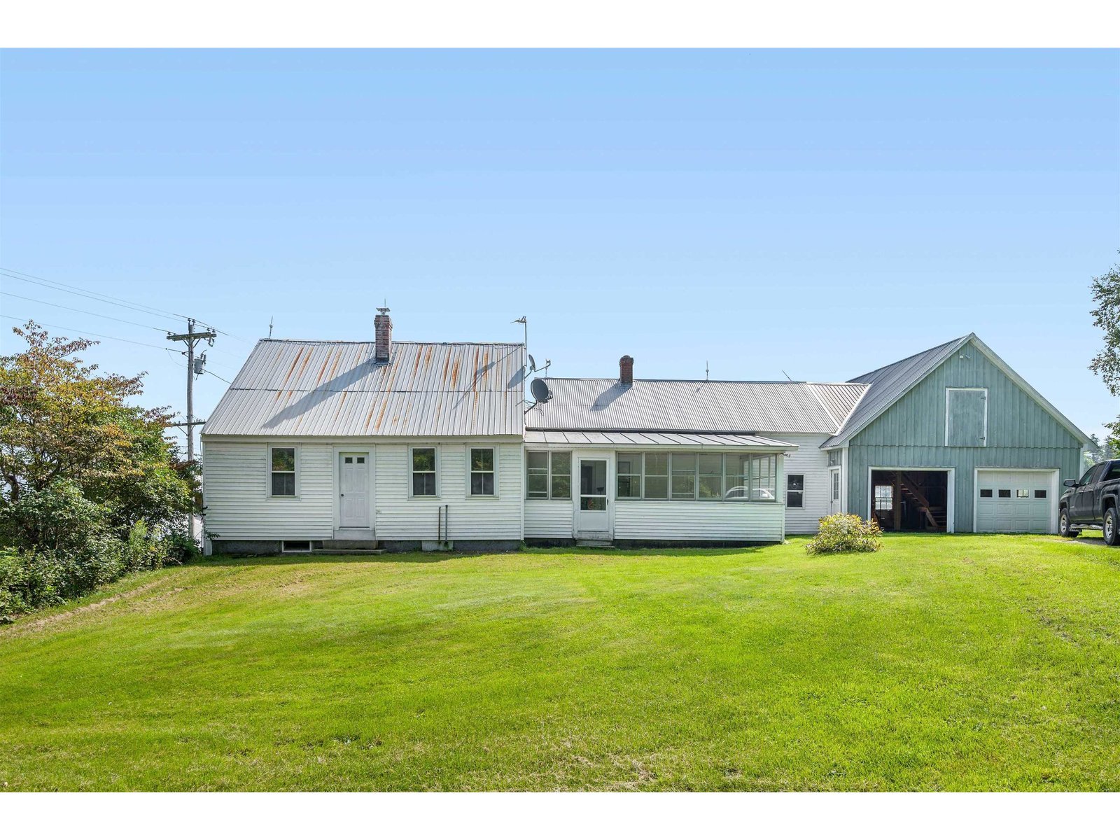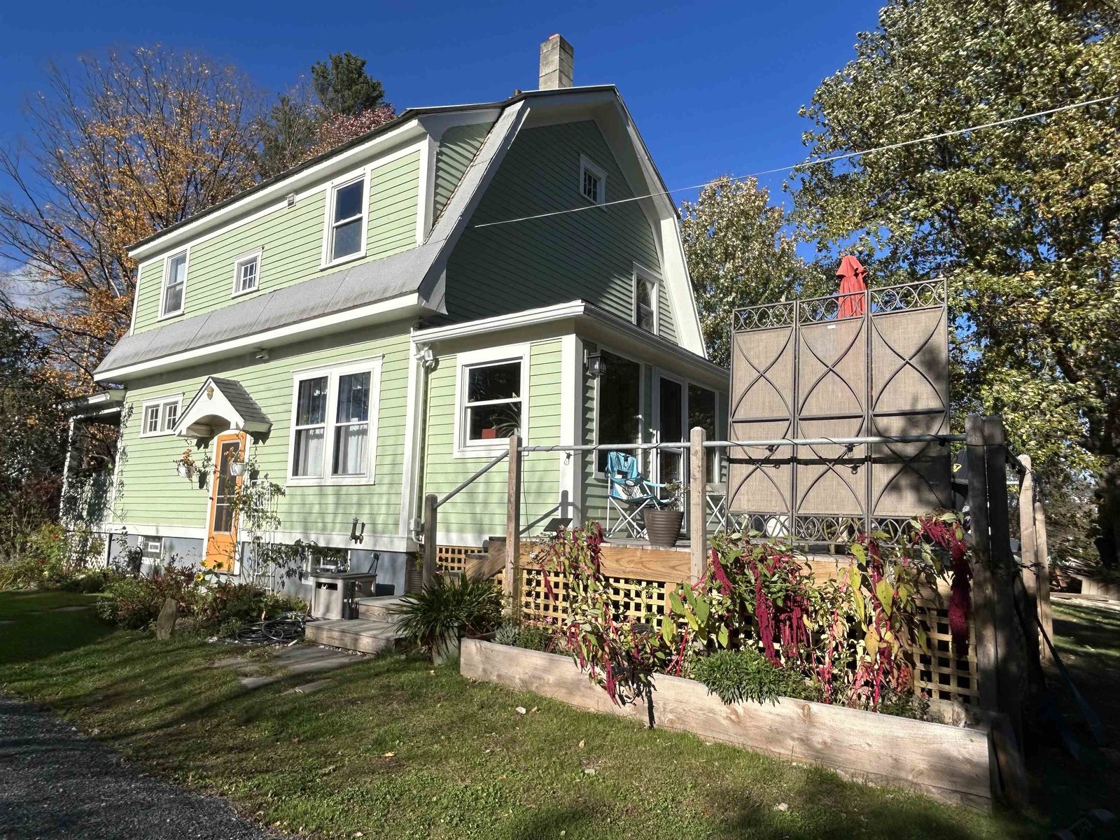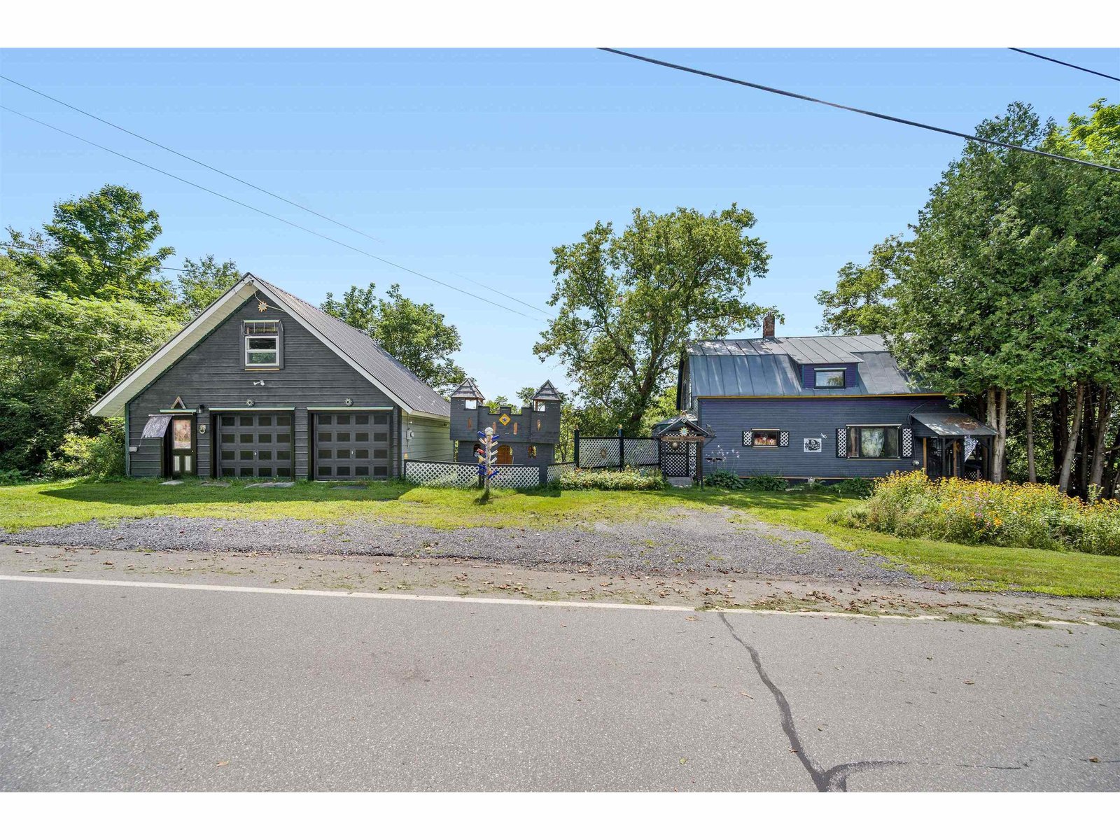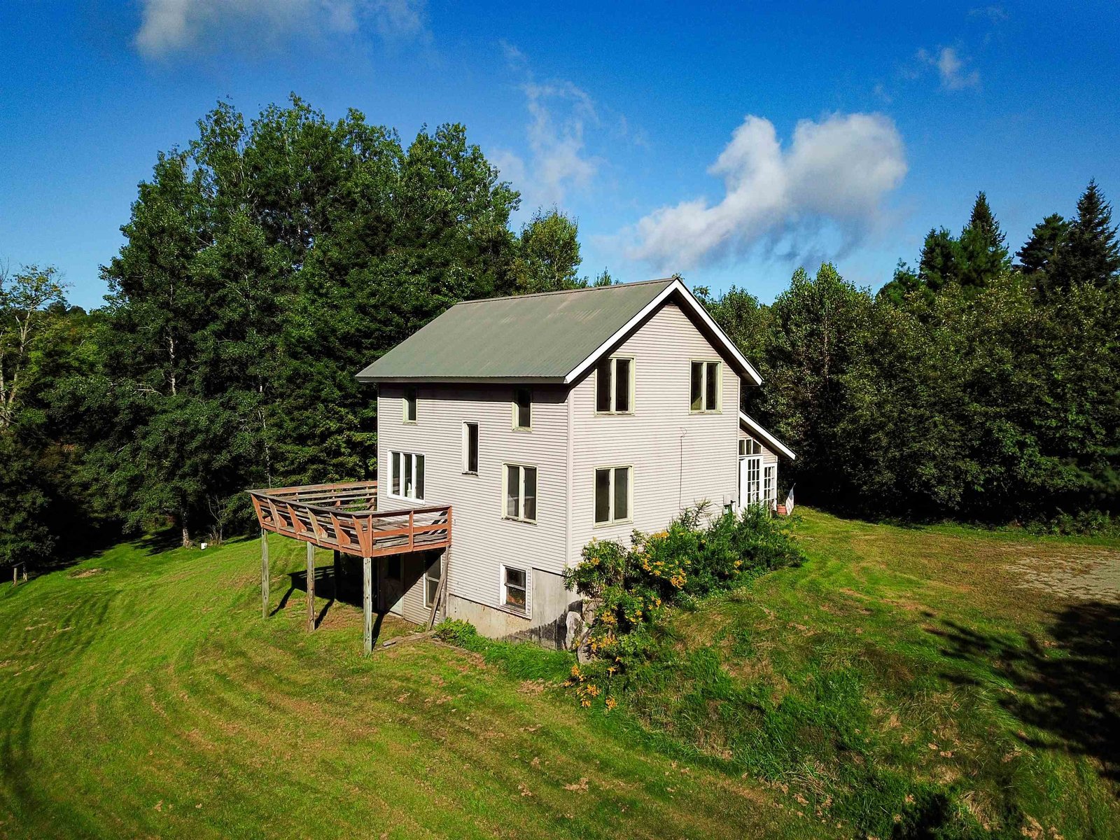Sold Status
$312,500 Sold Price
House Type
1 Beds
1 Baths
1,398 Sqft
Sold By
Similar Properties for Sale
Request a Showing or More Info

Call: 802-863-1500
Mortgage Provider
Mortgage Calculator
$
$ Taxes
$ Principal & Interest
$
This calculation is based on a rough estimate. Every person's situation is different. Be sure to consult with a mortgage advisor on your specific needs.
Washington County
Revel in your independence at this modern high-tech off-grid residence with solar photovoltaic array, wind turbine, and propane generator. Sited up a long, private driveway for secluded privacy, yet less than 10 miles to either Downtown Montpelier or Barre. Residence features open layout with natural woodwork. Custom kitchen cabinetry with cherry and butternut harvested off the property. Granite counter tops. Natural, non-toxic chemical-free finishes. Detached oversized 2-car garage has mostly finished second floor with the potential for additional living quarters, studio and/or office space. Perennial beds, fruit trees (pear, plum, ornamental cherry), various berries, herb garden, etc. Private pond. A facinating personal sanctuary. †
Property Location
Property Details
| Sold Price $312,500 | Sold Date Sep 20th, 2012 | |
|---|---|---|
| List Price $325,000 | Total Rooms 5 | List Date Jul 9th, 2012 |
| Cooperation Fee Unknown | Lot Size 29.19 Acres | Taxes $7,904 |
| MLS# 4172001 | Days on Market 4518 Days | Tax Year 2011 |
| Type House | Stories 2 | Road Frontage 400 |
| Bedrooms 1 | Style Contemporary | Water Frontage |
| Full Bathrooms 1 | Finished 1,398 Sqft | Construction , Existing |
| 3/4 Bathrooms 0 | Above Grade 1,398 Sqft | Seasonal No |
| Half Bathrooms 0 | Below Grade 0 Sqft | Year Built 1995 |
| 1/4 Bathrooms 0 | Garage Size 2 Car | County Washington |
| Interior FeaturesDining Area, Natural Woodwork, Walk-in Pantry, Whirlpool Tub |
|---|
| Equipment & AppliancesWasher, Refrigerator, Dryer, , , Gas Heat Stove |
| Kitchen 12'2" x 9', 1st Floor | Dining Room 9' x 8', 1st Floor | Living Room 13'6" x 10', 1st Floor |
|---|---|---|
| Primary Bedroom 16x16+10x10, 2nd Floor | Other 8' x 8', 3rd Floor | Other 9'6" x 10', 1st Floor |
| ConstructionWood Frame |
|---|
| BasementInterior, Unfinished, Full |
| Exterior FeaturesBarn, Outbuilding, Shed |
| Exterior Wood, Clapboard, Board and Batten | Disability Features 1st Floor Full Bathrm, 1st Floor Hrd Surfce Flr |
|---|---|
| Foundation Concrete | House Color Natural |
| Floors Softwood, Tile, Slate/Stone, Hardwood | Building Certifications |
| Roof Slate | HERS Index |
| DirectionsFrom Route 2 in East Montpelier Village, travel South on Route 14 (towards Barre) for 1.2 miles. Left onto East Hill Road. Go 0.5 miles to "T". Turn right onto Clark Road. First drive on left. |
|---|
| Lot Description, Pond, Secluded, Landscaped, Wooded, Country Setting, Rural Setting |
| Garage & Parking Detached, Barn, Storage Above |
| Road Frontage 400 | Water Access |
|---|---|
| Suitable UseLand:Mixed | Water Type Pond |
| Driveway Gravel | Water Body |
| Flood Zone No | Zoning Rural Res/Agr |
| School District NA | Middle U-32 |
|---|---|
| Elementary East Montpelier Elementary | High Union 32 High UHSD #41 |
| Heat Fuel Wood, Gas-LP/Bottle | Excluded kitchen stove |
|---|---|
| Heating/Cool Off Grid, Wood Boiler, Stove, Radiant | Negotiable Other, Freezer |
| Sewer 1000 Gallon, Leach Field, Concrete | Parcel Access ROW No |
| Water Purifier/Soft, Private, Drilled Well | ROW for Other Parcel |
| Water Heater Solar, Gas-Lp/Bottle | Financing |
| Cable Co | Documents Survey, Town Permit, Building Permit, Septic Design, Deed, Property Disclosure |
| Electric Off Grid | Tax ID 19506210429 |

† The remarks published on this webpage originate from Listed By Lori Holt of BHHS Vermont Realty Group/Montpelier via the PrimeMLS IDX Program and do not represent the views and opinions of Coldwell Banker Hickok & Boardman. Coldwell Banker Hickok & Boardman cannot be held responsible for possible violations of copyright resulting from the posting of any data from the PrimeMLS IDX Program.

 Back to Search Results
Back to Search Results










