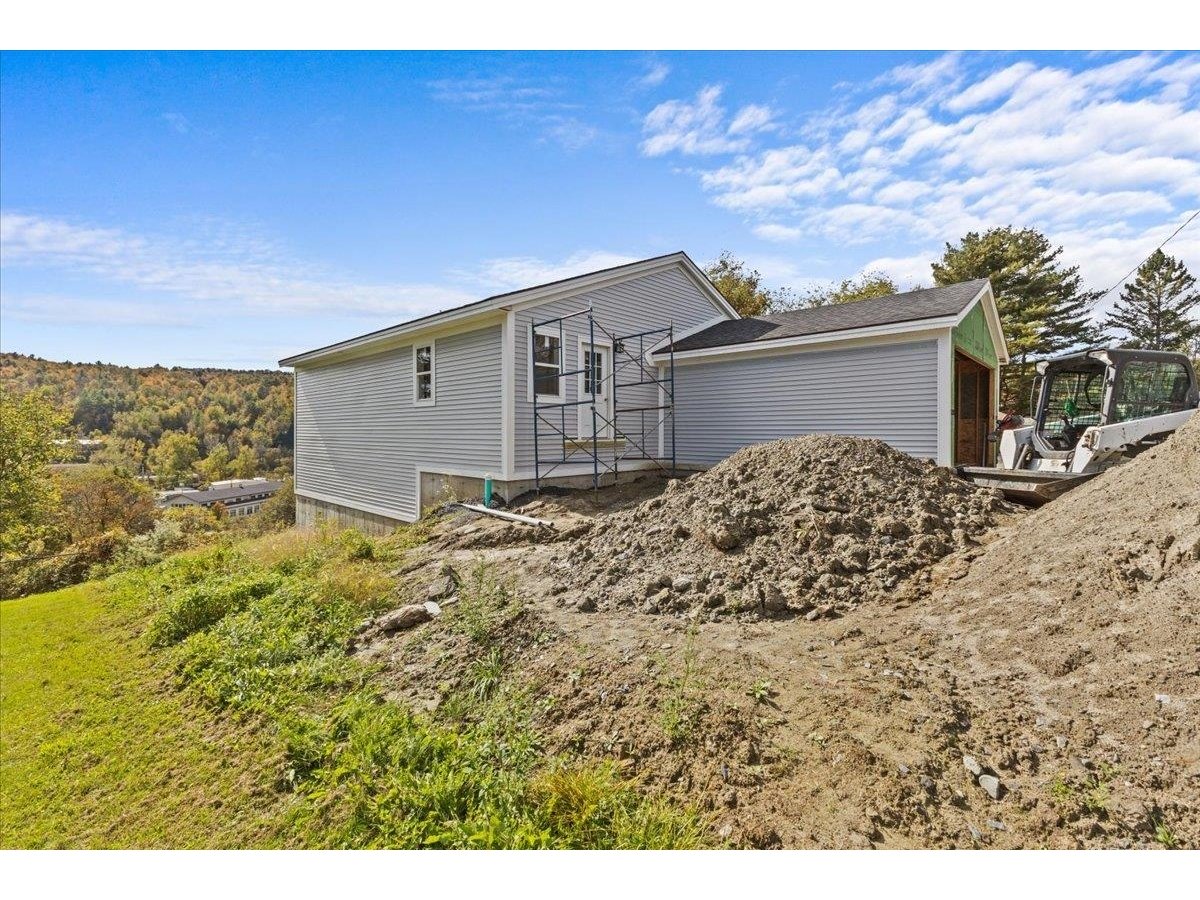Sold Status
$350,000 Sold Price
House Type
4 Beds
5 Baths
3,596 Sqft
Sold By Dome Real Estate Group LLC
Similar Properties for Sale
Request a Showing or More Info

Call: 802-863-1500
Mortgage Provider
Mortgage Calculator
$
$ Taxes
$ Principal & Interest
$
This calculation is based on a rough estimate. Every person's situation is different. Be sure to consult with a mortgage advisor on your specific needs.
Washington County
Killer views from every single window in this super private, hill top home. Gleaming hardwoods throughout the open plan first floor. The spacious kitchen opens to a sitting room and a dining room with beautiful, handcrafted cabinetry. The living room has French doors that open to an enormous deck.Convenient office or den with a brick hearth and wood stove. The basement has several finished rooms. Terrific south east passive solar. Huge vegetable gardens, herbs and flowers too. Current owners run Sunrise Hill Nutrition Center & Retreat and this type of program could easily continue. Complete peace and quiet and yet walking distance to U32 High School and just minutes to Downtown Montpelier and I-89. †
Property Location
Property Details
| Sold Price $350,000 | Sold Date Apr 27th, 2017 | |
|---|---|---|
| List Price $399,000 | Total Rooms 10 | List Date May 13th, 2013 |
| Cooperation Fee Unknown | Lot Size 8.2 Acres | Taxes $9,142 |
| MLS# 4237711 | Days on Market 4210 Days | Tax Year 2016 |
| Type House | Stories 2 | Road Frontage 343 |
| Bedrooms 4 | Style Colonial | Water Frontage |
| Full Bathrooms 4 | Finished 3,596 Sqft | Construction No, Existing |
| 3/4 Bathrooms 0 | Above Grade 3,596 Sqft | Seasonal No |
| Half Bathrooms 1 | Below Grade 0 Sqft | Year Built 1987 |
| 1/4 Bathrooms 0 | Garage Size 2 Car | County Washington |
| Interior FeaturesDining Area, Hearth, Kitchen Island, Kitchen/Dining, Living/Dining, Primary BR w/ BA, Laundry - 1st Floor |
|---|
| Equipment & AppliancesRange-Electric, Washer, Dishwasher, Disposal, Refrigerator, Dryer, Central Vacuum, Radon Mitigation, Wood Stove |
| Kitchen 10x14, 1st Floor | Dining Room 36x24, 1st Floor | Living Room 36x16, 1st Floor |
|---|---|---|
| Primary Bedroom 17x14, 2nd Floor | Bedroom 14x11, 2nd Floor | Bedroom 14x11, 2nd Floor |
| Bedroom 14x11, 2nd Floor | Den 16x14, 1st Floor | Other 9x11, 1st Floor |
| Other 10x8, 1st Floor |
| ConstructionWood Frame |
|---|
| BasementInterior, Partially Finished, Concrete, Interior Stairs, Full |
| Exterior Features |
| Exterior Vinyl | Disability Features 1st Floor 1/2 Bathrm, Kitchen w/5 ft Diameter, 1st Floor Full Bathrm, Access. Laundry No Steps, Kitchen w/5 Ft. Diameter |
|---|---|
| Foundation Concrete | House Color Grey |
| Floors Vinyl, Carpet, Ceramic Tile, Hardwood | Building Certifications |
| Roof Shingle-Asphalt | HERS Index |
| DirectionsFrom Gallison Hill Road, take right onto Wheeler Road. House on the right. Sign at bottom of the driveway. House is not visible from road. No drive-bys please. |
|---|
| Lot Description, View, Sloping, Level |
| Garage & Parking Attached, , 2 Parking Spaces |
| Road Frontage 343 | Water Access |
|---|---|
| Suitable UseAgriculture/Produce, Land:Mixed | Water Type |
| Driveway Crushed/Stone | Water Body |
| Flood Zone Unknown | Zoning Res & Comm |
| School District Washington Central | Middle U-32 |
|---|---|
| Elementary East Montpelier Elementary | High U32 High School |
| Heat Fuel Oil | Excluded |
|---|---|
| Heating/Cool None, Hot Water, Baseboard | Negotiable |
| Sewer Septic, Leach Field | Parcel Access ROW Yes |
| Water Drilled Well | ROW for Other Parcel |
| Water Heater Off Boiler | Financing |
| Cable Co | Documents |
| Electric Circuit Breaker(s) | Tax ID 19506210943 |

† The remarks published on this webpage originate from Listed By Sue Aldrich of Coldwell Banker Classic Properties via the PrimeMLS IDX Program and do not represent the views and opinions of Coldwell Banker Hickok & Boardman. Coldwell Banker Hickok & Boardman cannot be held responsible for possible violations of copyright resulting from the posting of any data from the PrimeMLS IDX Program.

 Back to Search Results
Back to Search Results










