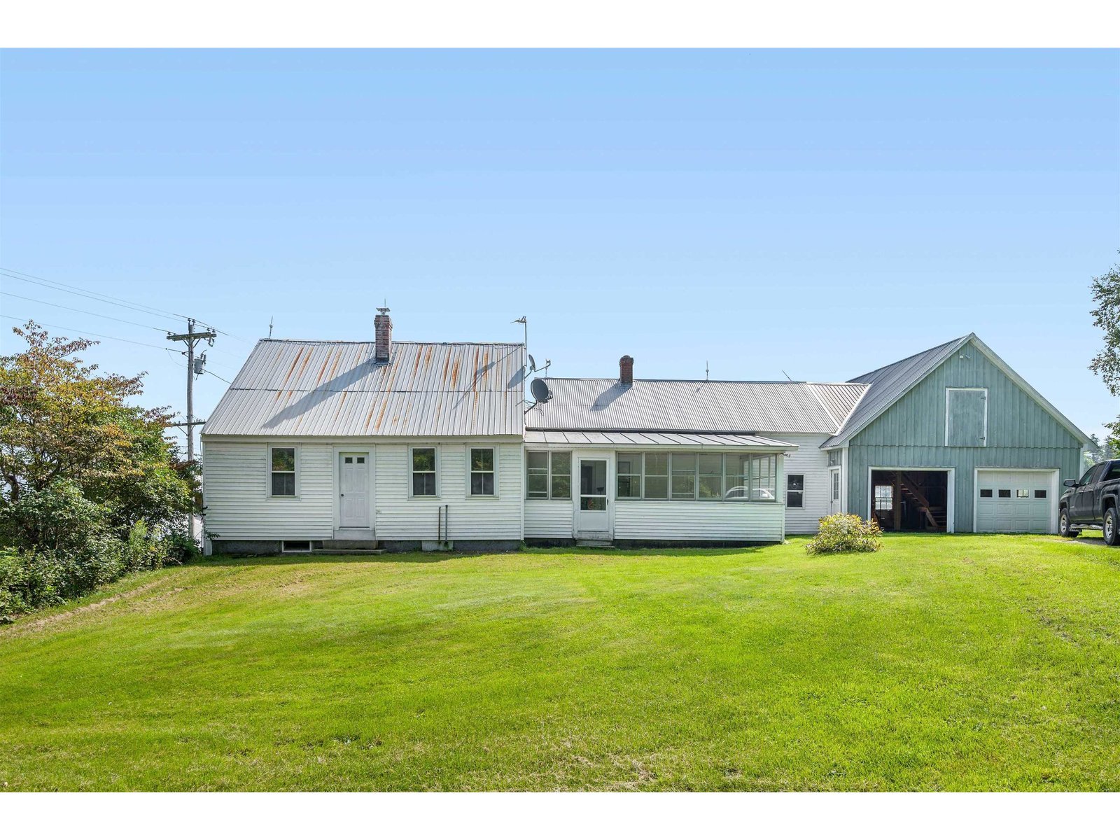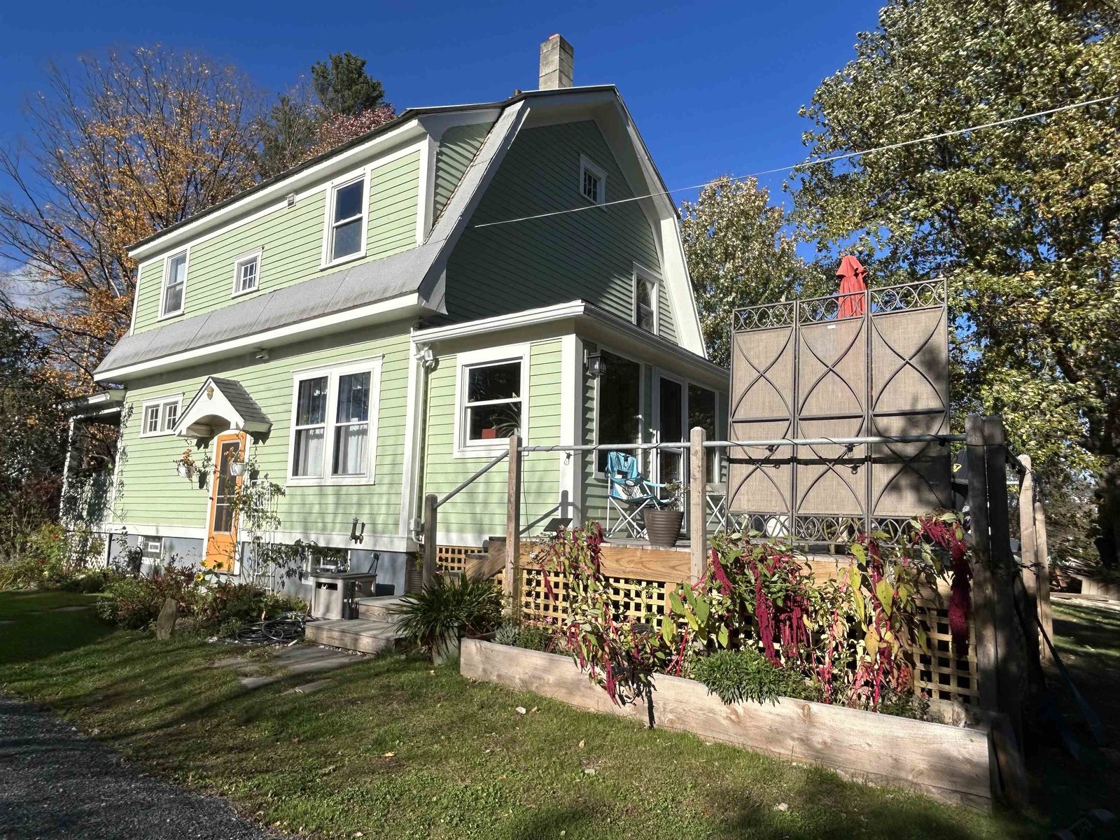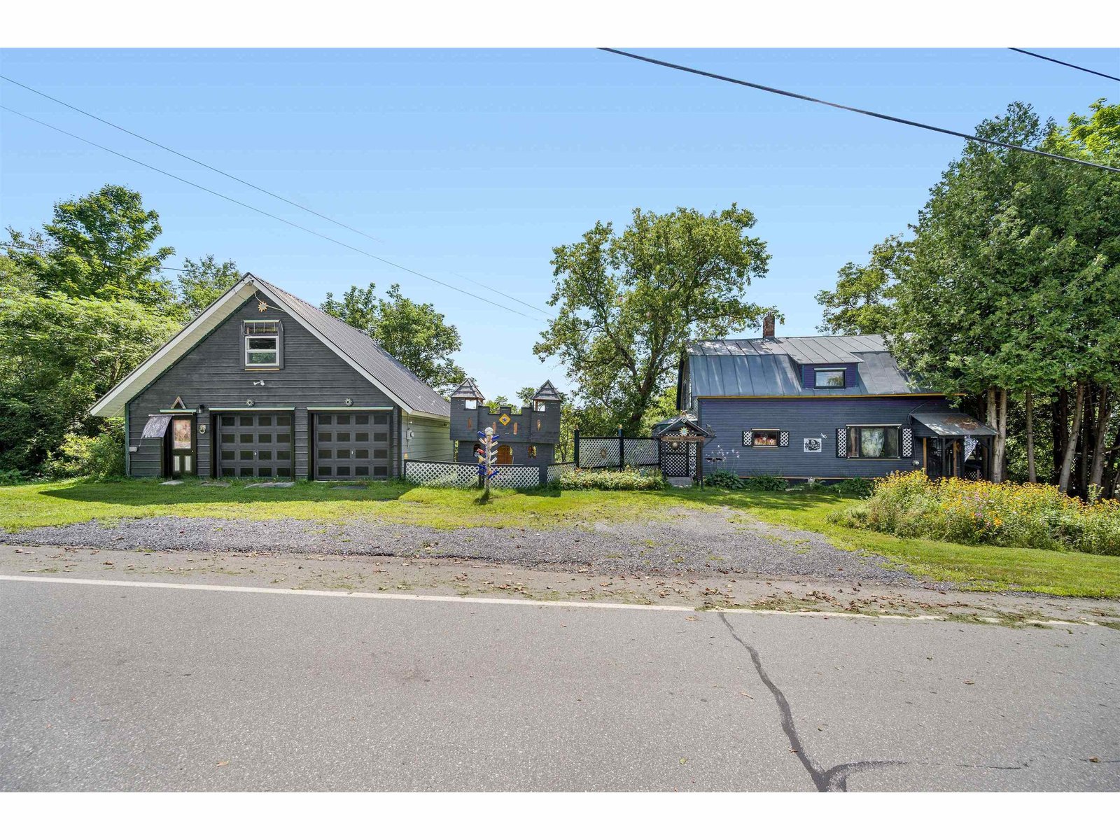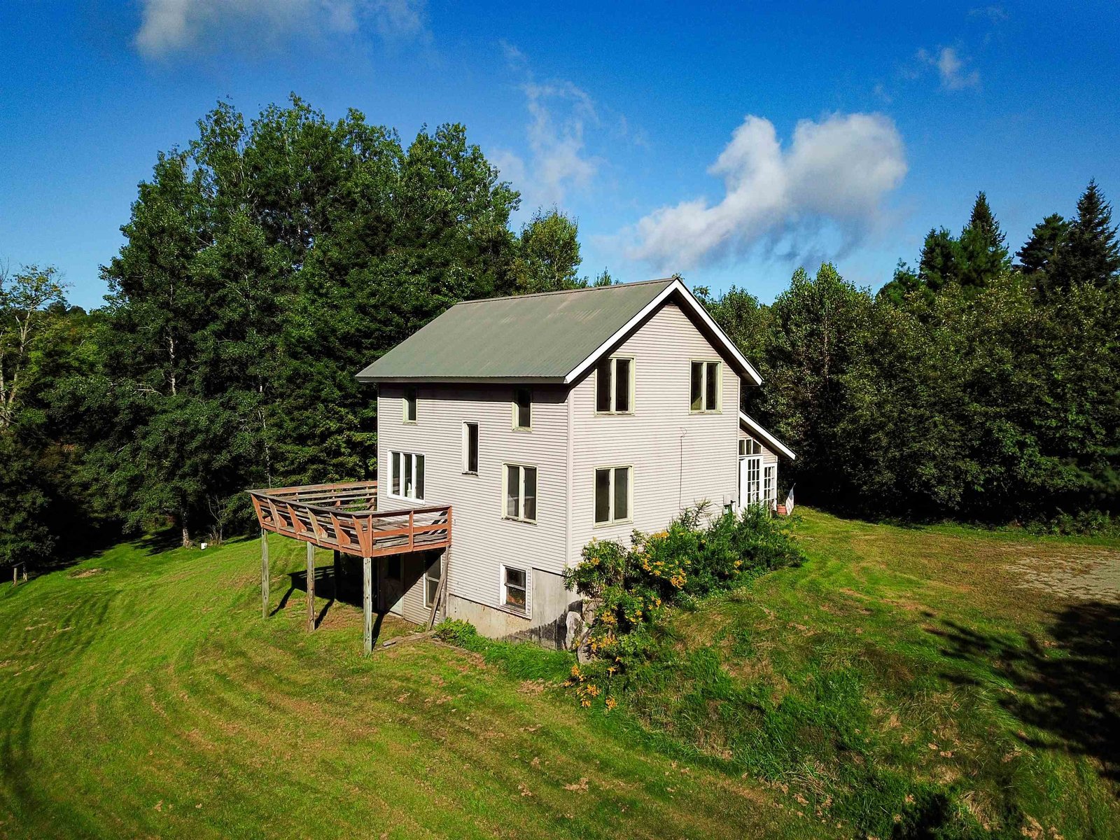Sold Status
$339,000 Sold Price
House Type
3 Beds
2 Baths
2,456 Sqft
Sold By New England Landmark Realty LTD
Similar Properties for Sale
Request a Showing or More Info

Call: 802-863-1500
Mortgage Provider
Mortgage Calculator
$
$ Taxes
$ Principal & Interest
$
This calculation is based on a rough estimate. Every person's situation is different. Be sure to consult with a mortgage advisor on your specific needs.
Washington County
Some of the best mountain views in Vermont! This privately located, 3 bedroom home has large windows, decks & balcony off of the master bedroom overlooking the valley, Camels Hump Mt, Sugarbush and amazing foliage in the fall. Sunsets oh yeah! Gorgeous. Located on a well maintained private road, the paved driveway leads to a detached 3 car garage with wood boiler, workshop, storage & generator. 24x14 sunroom with radiant heated floor added in 2005. Large mudroom with big closets. Open floor plan includes full kitchen with breakfast bar & Corian countertops. Dining rm area & living rm with vaulted ceilings. First floor office/bedroom & full bath. Second floor has 2 bedrooms & bathroom with jetted tub. Partially finished basement with woodstove. Central vacuum. Manicured lawn with extensive landscaping includes apple, plum, lilac and flowing crab trees. Raspberry & blackberry patches. 10 mature, high producing blueberry bushes. Large asparagus and rhubarb beds. Come see paradise! †
Property Location
Property Details
| Sold Price $339,000 | Sold Date Aug 2nd, 2013 | |
|---|---|---|
| List Price $339,000 | Total Rooms 9 | List Date May 3rd, 2013 |
| Cooperation Fee Unknown | Lot Size 3 Acres | Taxes $6,667 |
| MLS# 4234471 | Days on Market 4220 Days | Tax Year |
| Type House | Stories 1 1/2 | Road Frontage 203 |
| Bedrooms 3 | Style Saltbox | Water Frontage |
| Full Bathrooms 2 | Finished 2,456 Sqft | Construction , Existing |
| 3/4 Bathrooms 0 | Above Grade 2,080 Sqft | Seasonal No |
| Half Bathrooms 0 | Below Grade 376 Sqft | Year Built 1991 |
| 1/4 Bathrooms 0 | Garage Size 3 Car | County Washington |
| Interior FeaturesCentral Vacuum, Blinds, Draperies, Fireplace - Gas, Hearth, Vaulted Ceiling, Laundry - 1st Floor |
|---|
| Equipment & AppliancesWasher, Range-Electric, Dishwasher, Dryer, , , Wood Stove |
| Kitchen 12'6" x 12''6', 1st Floor | Dining Room 15' x 13', 1st Floor | Living Room 18' x 13', 1st Floor |
|---|---|---|
| Family Room 24' x 13', Basement | Primary Bedroom 14' x 12', 2nd Floor | Bedroom 12'6" x 12', 2nd Floor |
| Bedroom 13'6" x 11'6", 1st Floor | Other 15' x 9', 1st Floor | Other 23' x 13'6", 1st Floor |
| Construction |
|---|
| BasementInterior, Bulkhead, Partially Finished, Interior Stairs |
| Exterior FeaturesDeck, Outbuilding |
| Exterior Clapboard, Cedar | Disability Features 1st Floor Full Bathrm, 1st Floor Bedroom |
|---|---|
| Foundation Concrete | House Color Brown |
| Floors Bamboo, Carpet, Ceramic Tile | Building Certifications |
| Roof Standing Seam, Shingle-Architectural | HERS Index |
| DirectionsNO DRIVEBYS - PRIVATE DEAD END ROAD! From Rt. 14 near Gilles Marina, turn on to Phillips Road. See sign next to driveway. |
|---|
| Lot DescriptionYes, View, Mountain View, Abuts Conservation |
| Garage & Parking Detached, |
| Road Frontage 203 | Water Access |
|---|---|
| Suitable Use | Water Type |
| Driveway Paved, Gravel | Water Body |
| Flood Zone No | Zoning Res |
| School District Washington | Middle U-32 |
|---|---|
| Elementary East Montpelier Elementary | High U32 High School |
| Heat Fuel Wood, Gas-LP/Bottle, Oil | Excluded |
|---|---|
| Heating/Cool Stove, Radiant, Hot Air, Baseboard | Negotiable |
| Sewer 1000 Gallon, Leach Field, Concrete | Parcel Access ROW |
| Water Private, Drilled Well | ROW for Other Parcel |
| Water Heater Off Boiler | Financing , All Financing Options |
| Cable Co | Documents Property Disclosure, Deed |
| Electric Generator, 200 Amp, Circuit Breaker(s) | Tax ID 19506210884 |

† The remarks published on this webpage originate from Listed By Martha Lange of BHHS Vermont Realty Group/Montpelier via the PrimeMLS IDX Program and do not represent the views and opinions of Coldwell Banker Hickok & Boardman. Coldwell Banker Hickok & Boardman cannot be held responsible for possible violations of copyright resulting from the posting of any data from the PrimeMLS IDX Program.

 Back to Search Results
Back to Search Results










