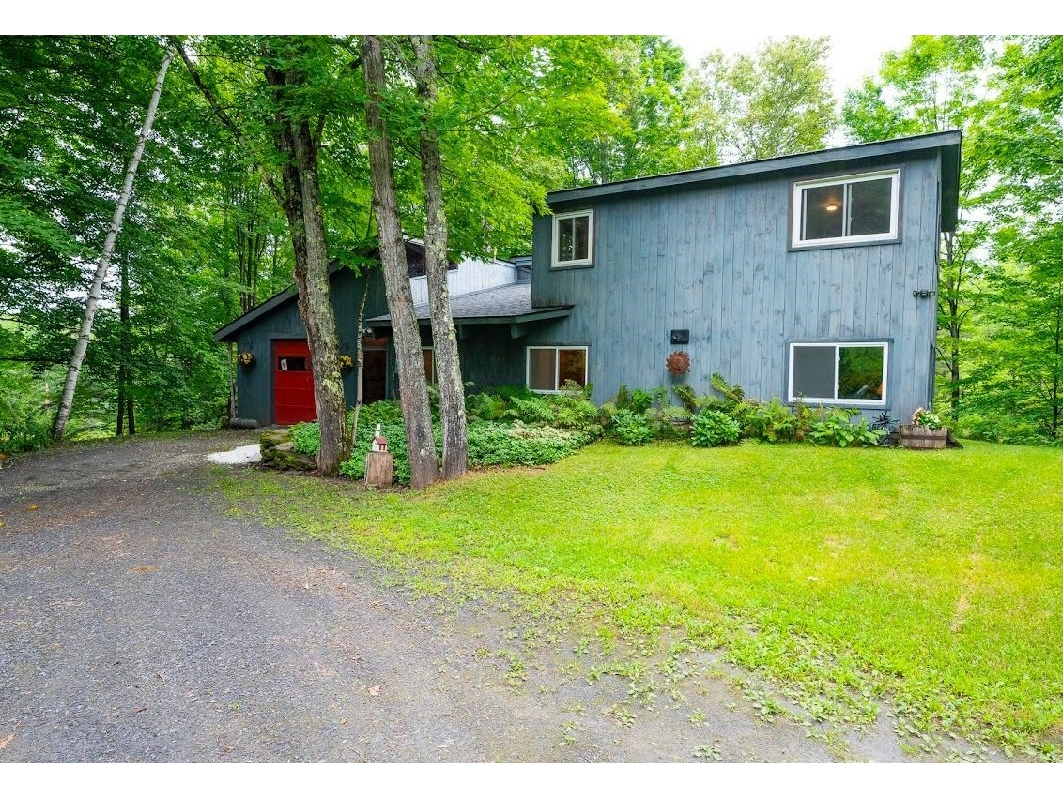1943 County (E. Montpelier) Road East Montpelier, Vermont 05602 MLS# 4762552
 Back to Search Results
Next Property
Back to Search Results
Next Property
Sold Status
$330,000 Sold Price
House Type
5 Beds
3 Baths
3,312 Sqft
Sold By BHHS Vermont Realty Group/Montpelier
Similar Properties for Sale
Request a Showing or More Info

Call: 802-863-1500
Mortgage Provider
Mortgage Calculator
$
$ Taxes
$ Principal & Interest
$
This calculation is based on a rough estimate. Every person's situation is different. Be sure to consult with a mortgage advisor on your specific needs.
Washington County
With 15+/- private acres and 5 bedrooms, this spacious colonial style 3,312+/- sq ft home offers a space for everyone and is located less than two miles from the Montpelier town line and about a half mile past Morse Farm. An attached two car garage has an unfinished space above that is accessed by an exterior staircase. The first floor offers a spacious kitchen that opens to a fully windowed dining room with a new door leading to the multi-tiered deck. The first floor also has a living room with a brick wood burning fireplace, bedroom/office, laundry room, half bathroom and mudroom. There are three second floor bedrooms, a full bath and an en suite 3/4 master bathroom. Up the stairs to the third floor you'll find two more rooms that are could be used as either bedrooms or office spaces. Down in the basement, the air is cool during the summer months and offers a walk out door to the side yard. Outside is a beautiful private pond and rolling well landscaped yard. Behind the house is a large clear private pond. The property is serviced by Comcast/Xfinity for TV and high speed internet. Buyer must purchase as a primary residence to avoid any potential VT land gains tax. †
Property Location
Property Details
| Sold Price $330,000 | Sold Date Oct 16th, 2019 | |
|---|---|---|
| List Price $365,000 | Total Rooms 15 | List Date Jul 2nd, 2019 |
| Cooperation Fee Unknown | Lot Size 15 Acres | Taxes $9,009 |
| MLS# 4762552 | Days on Market 1969 Days | Tax Year 2019 |
| Type House | Stories 2 1/2 | Road Frontage 300 |
| Bedrooms 5 | Style Colonial | Water Frontage |
| Full Bathrooms 1 | Finished 3,312 Sqft | Construction No, Existing |
| 3/4 Bathrooms 1 | Above Grade 2,370 Sqft | Seasonal No |
| Half Bathrooms 1 | Below Grade 942 Sqft | Year Built 1994 |
| 1/4 Bathrooms 0 | Garage Size 2 Car | County Washington |
| Interior FeaturesDining Area, Fireplace - Wood, Fireplaces - 1, Hearth, Primary BR w/ BA, Natural Light, Skylight, Walk-in Closet, Laundry - 1st Floor |
|---|
| Equipment & AppliancesRange-Gas, Washer, Microwave, Dishwasher, Refrigerator, Freezer, Dryer, Exhaust Hood, Central Vacuum |
| Kitchen - Eat-in 18'8" x 13'3", 1st Floor | Dining Room 19' x 9'6", 1st Floor | Living Room 15'4" x 13'4", 1st Floor |
|---|---|---|
| Mudroom 18' x 6'6", 1st Floor | Bedroom 13'5" x 11'5", 1st Floor | Bath - 1/2 6' x 6', 1st Floor |
| Laundry Room 8'6" x 6'1", 1st Floor | Primary Bedroom 16' x 13'5", 2nd Floor | Bath - 3/4 7' x 6', 2nd Floor |
| Bedroom 14'10" x 13'5", 2nd Floor | Bedroom 13'3" x 13', 2nd Floor | Bath - Full 11'4" x 6', 2nd Floor |
| Bedroom 17'5" 15'6", 3rd Floor | Office/Study 17'7" x 15'6", 3rd Floor | Rec Room 33' x 27', Basement |
| ConstructionWood Frame |
|---|
| BasementWalkout, Concrete, Daylight, Partially Finished, Full, Interior Stairs, Partially Finished, Stairs - Interior, Walkout, Interior Access, Exterior Access |
| Exterior FeaturesDeck, Porch |
| Exterior Vinyl Siding | Disability Features |
|---|---|
| Foundation Concrete | House Color Yellow |
| Floors Tile, Carpet, Hardwood, Concrete | Building Certifications |
| Roof Shingle-Architectural | HERS Index |
| DirectionsHead north on Main Street in Montpelier toward Maple Corner. It turns in to County Road at the Montpelier/East Montpelier town line. 1943 driveway is located on the left 1.7 miles past the intersection of County and Center Roads and across the road from Power Horn Glen Road. |
|---|
| Lot Description, Agricultural Prop, Wooded, Pond, Landscaped, Secluded, Pasture, Fields, Country Setting, Rural Setting |
| Garage & Parking Attached, Direct Entry |
| Road Frontage 300 | Water Access |
|---|---|
| Suitable Use | Water Type |
| Driveway Crushed/Stone | Water Body |
| Flood Zone No | Zoning Rural Res & Ag |
| School District NA | Middle U-32 |
|---|---|
| Elementary East Montpelier Elementary | High U32 High School |
| Heat Fuel Oil | Excluded |
|---|---|
| Heating/Cool None, Hot Water, Baseboard | Negotiable |
| Sewer Septic, Private, Mound | Parcel Access ROW |
| Water Drilled Well | ROW for Other Parcel |
| Water Heater Off Boiler | Financing |
| Cable Co Comcast | Documents Septic Design, Deed, Tax Map |
| Electric Circuit Breaker(s) | Tax ID 195-062-11087 |

† The remarks published on this webpage originate from Listed By Martha Lange of BHHS Vermont Realty Group/Montpelier via the PrimeMLS IDX Program and do not represent the views and opinions of Coldwell Banker Hickok & Boardman. Coldwell Banker Hickok & Boardman cannot be held responsible for possible violations of copyright resulting from the posting of any data from the PrimeMLS IDX Program.












