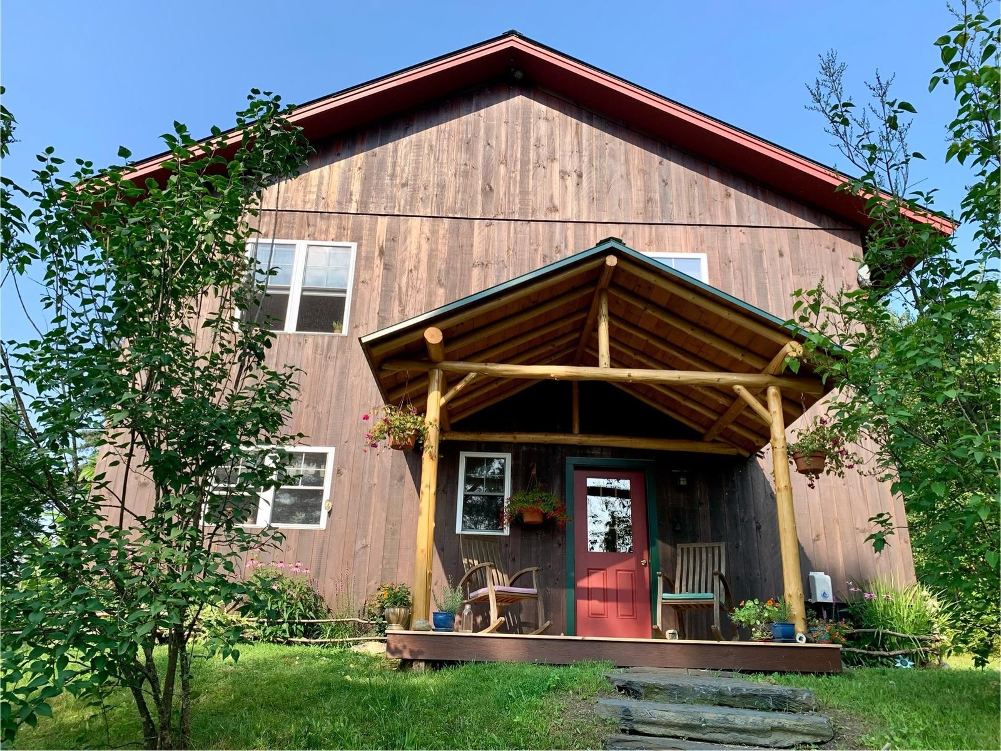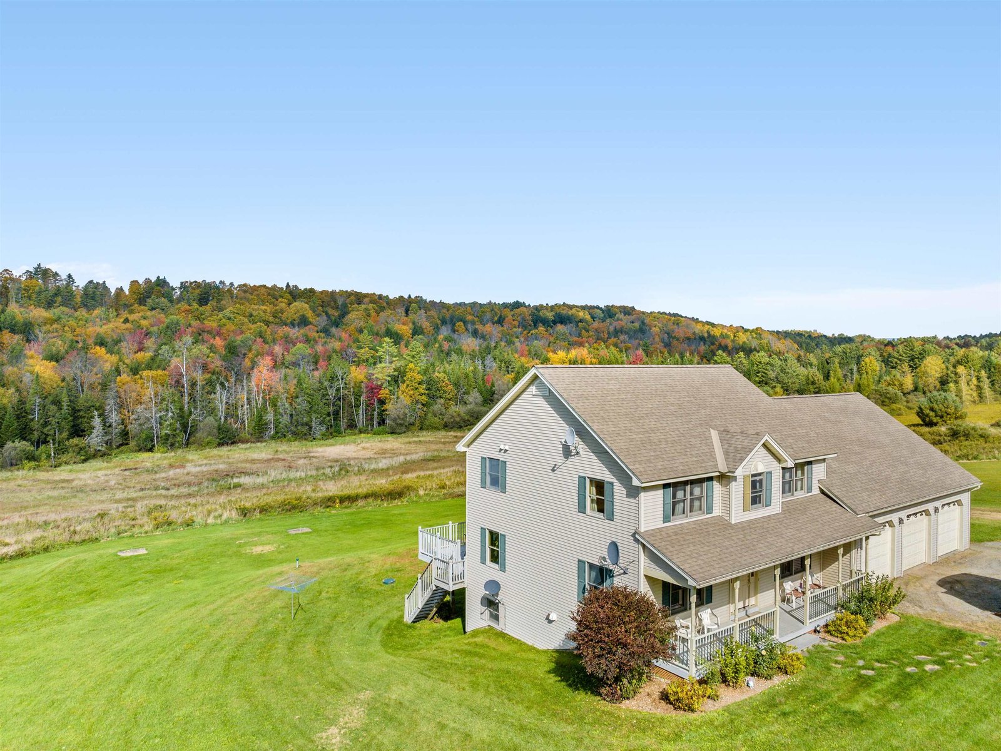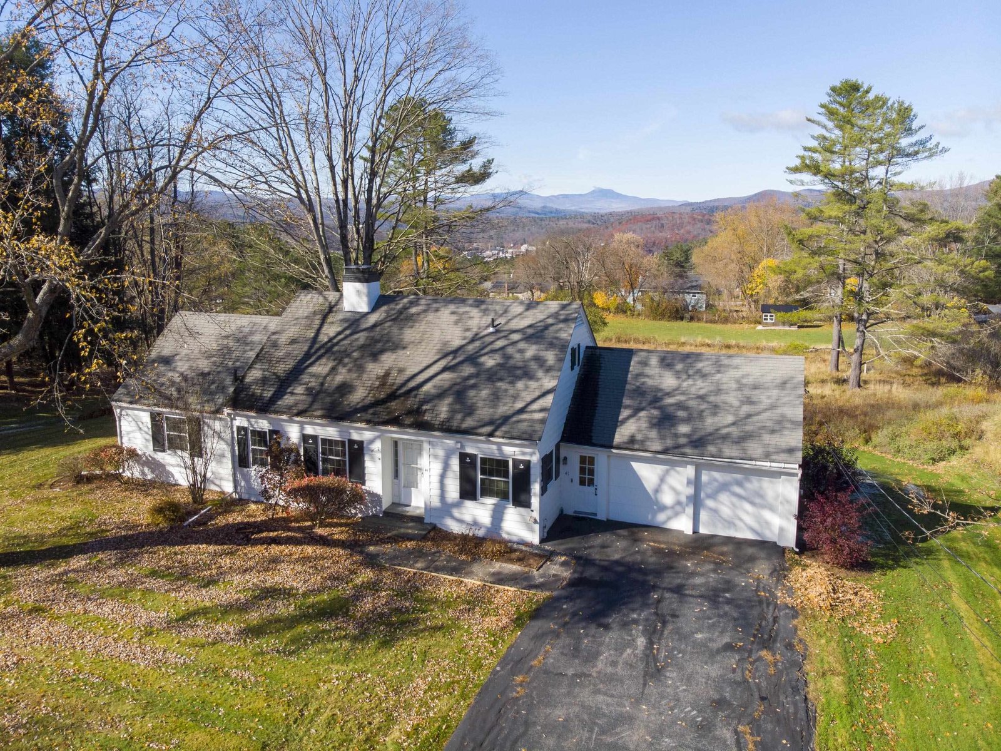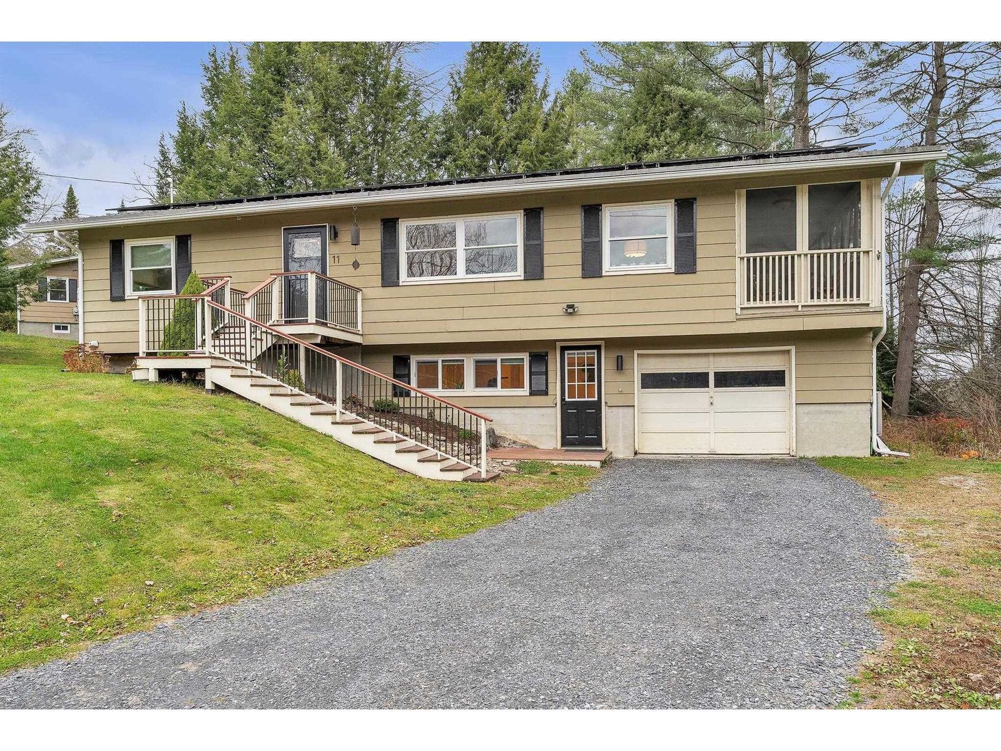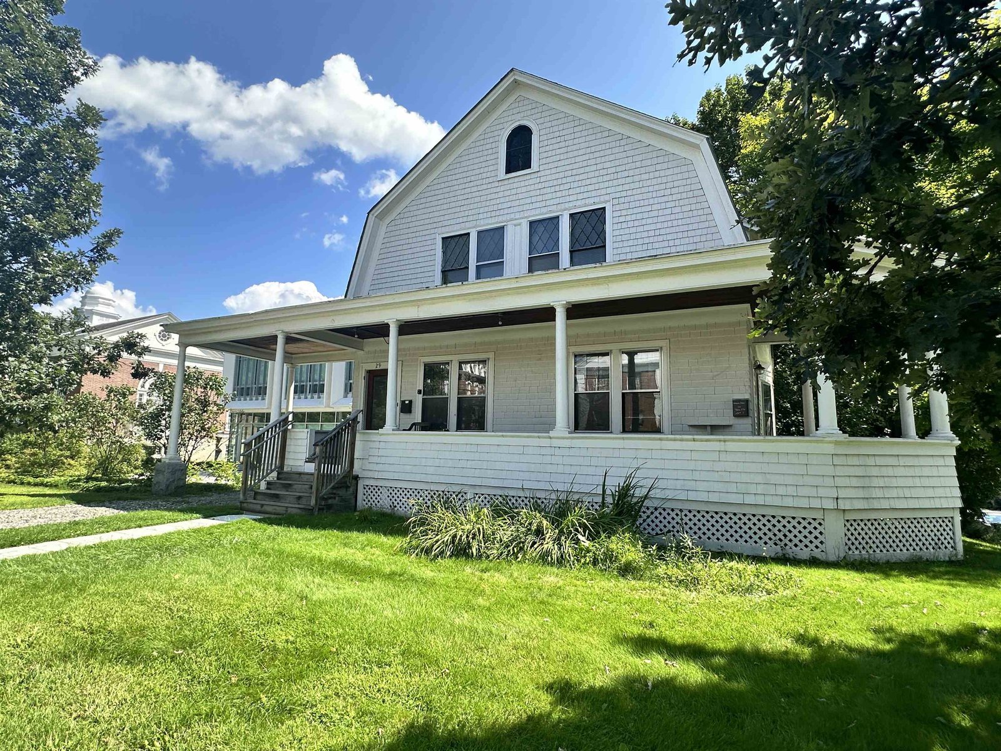Sold Status
$605,000 Sold Price
House Type
2 Beds
3 Baths
1,600 Sqft
Sold By Coldwell Banker Classic Properties
Similar Properties for Sale
Request a Showing or More Info

Call: 802-863-1500
Mortgage Provider
Mortgage Calculator
$
$ Taxes
$ Principal & Interest
$
This calculation is based on a rough estimate. Every person's situation is different. Be sure to consult with a mortgage advisor on your specific needs.
Washington County
Beautiful single level Cape set on 11 acres overlooking idyllic resort-like grounds featuring a large swimming pond with fountain & dock. Located on a peaceful and easily accessible private road in one of the highly desirable pockets of East Montpelier. Large open kitchen/Living/Dining with cathedral ceilings. Two bedrooms, two bathrooms, including master suite with walk-in closet. Radiant heated floors throughout. Immaculately maintained property with beautiful, expansive lawn, and established perennial gardens has served as backdrop for picture perfect wedding. Oversized 2 car insulated & heated garage with radiant heat and wood stove provides ample space for vehicles as well as hobbies, storage, etc. Solar Photovoltaics on roof supply majority of electricity. Original owners - first time on the market. Don't miss out on this special peaceful and private Oasis, located only 15 minutes to downtown Montpelier or Barre. All offers must be submitted by 5pm on Monday, 6/3. †
Property Location
Property Details
| Sold Price $605,000 | Sold Date Jul 29th, 2024 | |
|---|---|---|
| List Price $600,000 | Total Rooms 8 | List Date May 23rd, 2024 |
| Cooperation Fee Unknown | Lot Size 11.4 Acres | Taxes $5,811 |
| MLS# 4997143 | Days on Market 182 Days | Tax Year 2021 |
| Type House | Stories 1 | Road Frontage 1000 |
| Bedrooms 2 | Style | Water Frontage |
| Full Bathrooms 2 | Finished 1,600 Sqft | Construction No, Existing |
| 3/4 Bathrooms 0 | Above Grade 1,600 Sqft | Seasonal No |
| Half Bathrooms 0 | Below Grade 0 Sqft | Year Built 2012 |
| 1/4 Bathrooms 1 | Garage Size 2 Car | County Washington |
| Interior FeaturesCentral Vacuum, Cathedral Ceiling, Kitchen/Dining, Living/Dining |
|---|
| Equipment & AppliancesRefrigerator, Range-Electric, Dishwasher, Washer, Dryer, Washer, Stove-Wood, Radiant Floor |
| Construction |
|---|
| Basement |
| Exterior FeaturesGazebo, Shed |
| Exterior | Disability Features 1st Floor 3/4 Bathrm, 1st Floor Bedroom, 1st Floor Full Bathrm, Accessibility Features, Hard Surface Flooring, 1st Floor Laundry |
|---|---|
| Foundation Slab w/Frst Wall | House Color |
| Floors Slate/Stone, Ceramic Tile, Laminate, Vinyl Plank | Building Certifications |
| Roof Shingle-Asphalt | HERS Index |
| DirectionsFrom Rt. 14, turn onto Mays Way across from Bragg Farm Sugar House, bear right and then left. Driveway on left in about 1/4 mile - see sign. |
|---|
| Lot Description |
| Garage & Parking |
| Road Frontage 1000 | Water Access |
|---|---|
| Suitable Use | Water Type |
| Driveway Gravel | Water Body |
| Flood Zone No | Zoning Rural Residential |
| School District East Montpelier School Distric | Middle U-32 |
|---|---|
| Elementary East Montpelier Elementary | High U32 High School |
| Heat Fuel Gas-LP/Bottle | Excluded |
|---|---|
| Heating/Cool None | Negotiable |
| Sewer 1000 Gallon, On-Site Septic Exists | Parcel Access ROW |
| Water | ROW for Other Parcel |
| Water Heater | Financing |
| Cable Co | Documents |
| Electric 200 Amp | Tax ID 19506211269 |

† The remarks published on this webpage originate from Listed By Soren Pfeffer of Central Vermont Real Estate via the PrimeMLS IDX Program and do not represent the views and opinions of Coldwell Banker Hickok & Boardman. Coldwell Banker Hickok & Boardman cannot be held responsible for possible violations of copyright resulting from the posting of any data from the PrimeMLS IDX Program.

 Back to Search Results
Back to Search Results