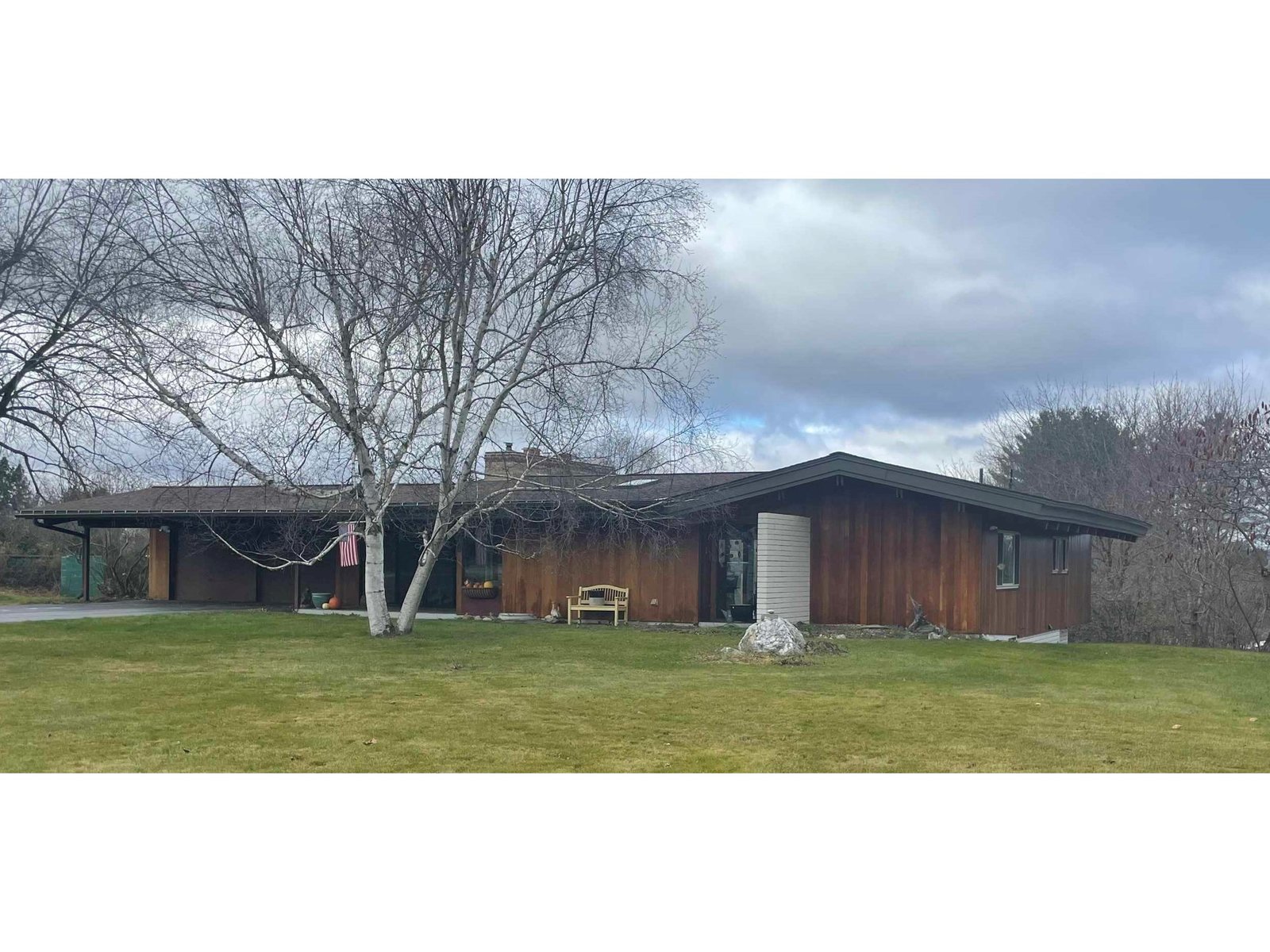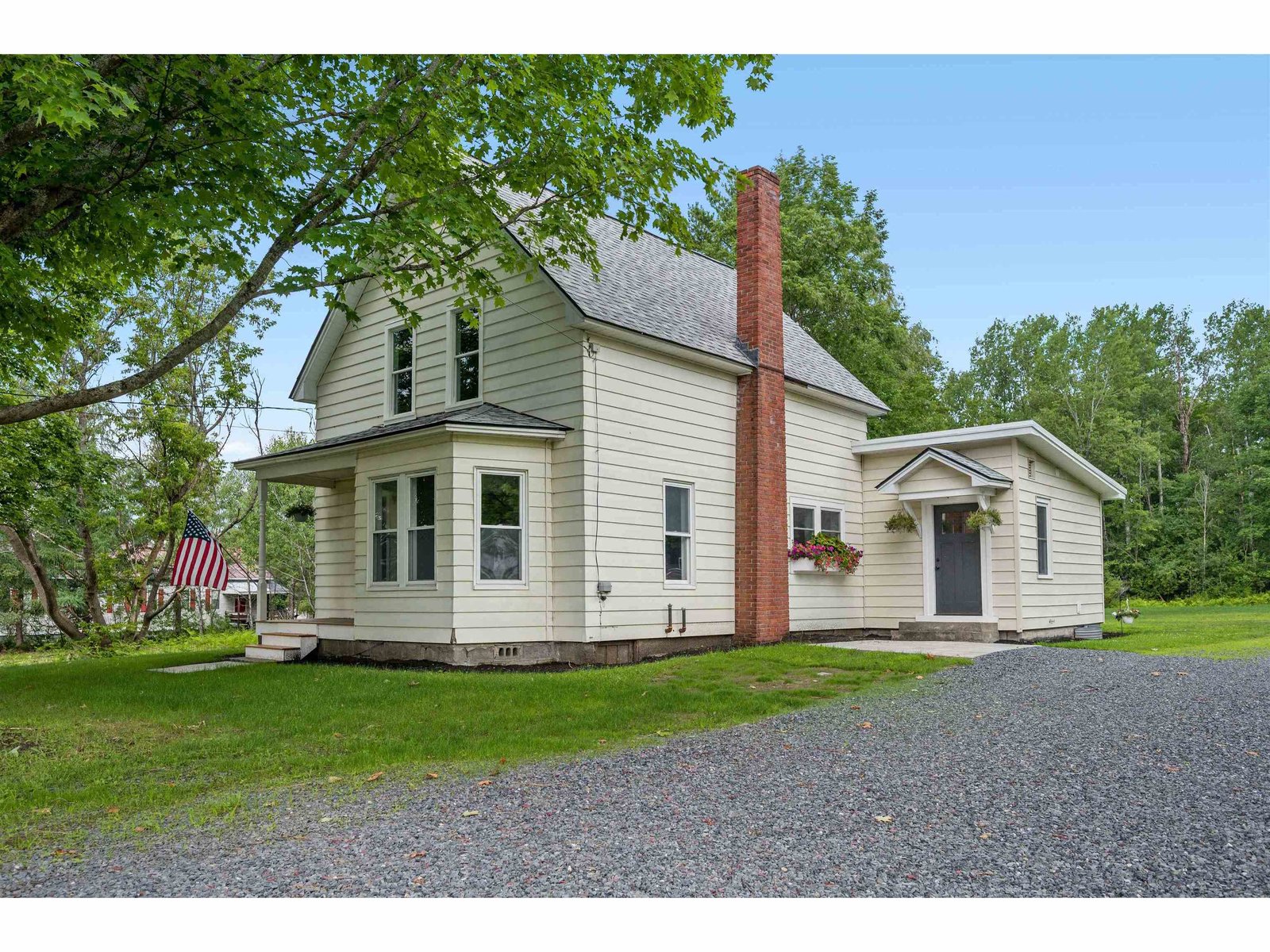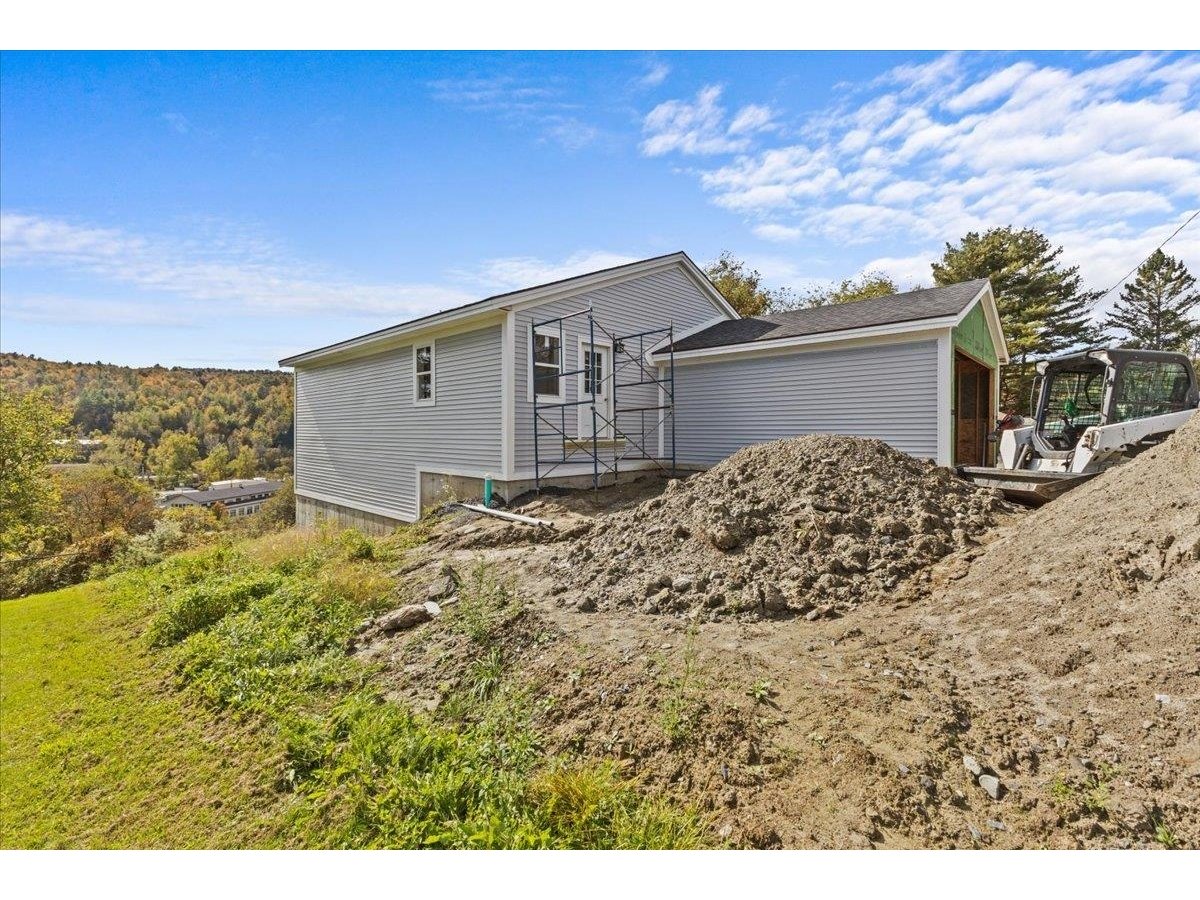Sold Status
$482,000 Sold Price
House Type
3 Beds
2 Baths
2,442 Sqft
Sold By Pall Spera Company Realtors - Waterbury
Similar Properties for Sale
Request a Showing or More Info

Call: 802-863-1500
Mortgage Provider
Mortgage Calculator
$
$ Taxes
$ Principal & Interest
$
This calculation is based on a rough estimate. Every person's situation is different. Be sure to consult with a mortgage advisor on your specific needs.
Washington County
Lovely rural setting in a country neighborhood only 3+/- miles to downtown Barre. Thoughtfully constructed log home has quality finishes throughout. The 10+ acre site is landscaped and this home is designed to take advantage of its setting with three covered porches. Offered by its original owners this home boasts a very nice kitchen with cherry cabinetry, stainless appliances and slate tile flooring. An adjacent dining room has a high ceiling and connects to the living room with a cozy Vermont Castings fireplace. Glass doors open from this main living area to a large rear covered porch. Two bedrooms and a full bath are on the main level. Upstairs the master bedroom has soaring cathedral ceiling with skylight and two large closets. A second full bathroom is on this level. An open mezzanine overlooks the dining and living areas and is a delightful living space. Many Hubbardton Forge lighting fixtures throughout. Lower level is a full walkout to a second large covered porch. The lower level has radiant heat and includes a rec room with tile flooring, custom built-ins and a wall of storage closets. A separate home office space, big laundry room and mechanical room are all on this level. Heated with an efficient propane fired hot water boiler which also provides domestic hot water with a reserve tank. Generator ready (although has seldom been needed). High speed internet service is available. 24x24 garage is insulated, tremendous amount of storage in attic. Shed has electricity. †
Property Location
Property Details
| Sold Price $482,000 | Sold Date Oct 13th, 2021 | |
|---|---|---|
| List Price $482,000 | Total Rooms 9 | List Date Sep 20th, 2021 |
| Cooperation Fee Unknown | Lot Size 10.11 Acres | Taxes $7,973 |
| MLS# 4883300 | Days on Market 1158 Days | Tax Year 2021 |
| Type House | Stories 1 1/2 | Road Frontage 205 |
| Bedrooms 3 | Style Log, Cape, Rural | Water Frontage |
| Full Bathrooms 2 | Finished 2,442 Sqft | Construction No, Existing |
| 3/4 Bathrooms 0 | Above Grade 1,582 Sqft | Seasonal No |
| Half Bathrooms 0 | Below Grade 860 Sqft | Year Built 2002 |
| 1/4 Bathrooms 0 | Garage Size 2 Car | County Washington |
| Interior FeaturesCathedral Ceiling, Dining Area, Fireplace - Wood, Laundry Hook-ups, Natural Woodwork, Skylight, Laundry - Basement |
|---|
| Equipment & AppliancesRefrigerator, Range-Gas, Dishwasher |
| Living Room 9'x19', 1st Floor | Dining Room 7'x19', 1st Floor | Kitchen 13'x8', 1st Floor |
|---|---|---|
| Bedroom 10'x13'7, 1st Floor | Bedroom 13'7x9'6, 1st Floor | Primary Suite 11'6x15'6, 2nd Floor |
| Loft 12'x14'3, 2nd Floor | Family Room 21'6x18'7, Basement | Office/Study 7'x11'6, Basement |
| Office/Study 8'4x6', Basement | Bath - Full 1st Floor | Bath - Full 2nd Floor |
| ConstructionLog Home |
|---|
| BasementInterior, Concrete, Interior Stairs, Finished, Walkout |
| Exterior FeaturesBalcony, Fence - Partial, Porch - Covered, Windows - Double Pane |
| Exterior Log Home | Disability Features 1st Floor Bedroom, 1st Floor Full Bathrm, Bathrm w/tub, Bathroom w/Tub, Paved Parking |
|---|---|
| Foundation Concrete | House Color natural |
| Floors Tile, Carpet, Softwood, Slate/Stone, Hardwood | Building Certifications |
| Roof Standing Seam, Metal | HERS Index |
| DirectionsVT Rt. 14S in East Montpelier, take East Hill Rd. to T intersection, bear right on Clark Rd. Turn right on Jourdan Rd. Home is on left. |
|---|
| Lot DescriptionYes, Subdivision, Wooded, Landscaped, Country Setting, Subdivision, Wooded, Cul-De-Sac, Rural Setting |
| Garage & Parking Detached, Auto Open, Storage Above, On-Site, Paved |
| Road Frontage 205 | Water Access |
|---|---|
| Suitable Use | Water Type |
| Driveway Paved | Water Body |
| Flood Zone No | Zoning Agr/Forest Conserv |
| School District Washington Central | Middle East Montpelier Elementary |
|---|---|
| Elementary East Montpelier Elementary | High U32 High School |
| Heat Fuel Gas-LP/Bottle | Excluded Stained glass does not remain with property. |
|---|---|
| Heating/Cool None, Multi Zone, Radiant, Hot Water, Baseboard | Negotiable |
| Sewer 1000 Gallon, Septic, Leach Field, Concrete | Parcel Access ROW |
| Water Purifier/Soft, Drilled Well | ROW for Other Parcel |
| Water Heater Off Boiler, Gas-Lp/Bottle | Financing |
| Cable Co | Documents ROW (Right-Of-Way), Survey, Property Disclosure, Deed, Plot Plan, Survey |
| Electric 150 Amp, Wired for Generator, Circuit Breaker(s), Underground | Tax ID 195-062-10403 |

† The remarks published on this webpage originate from Listed By Timothy Heney of via the PrimeMLS IDX Program and do not represent the views and opinions of Coldwell Banker Hickok & Boardman. Coldwell Banker Hickok & Boardman cannot be held responsible for possible violations of copyright resulting from the posting of any data from the PrimeMLS IDX Program.

 Back to Search Results
Back to Search Results










