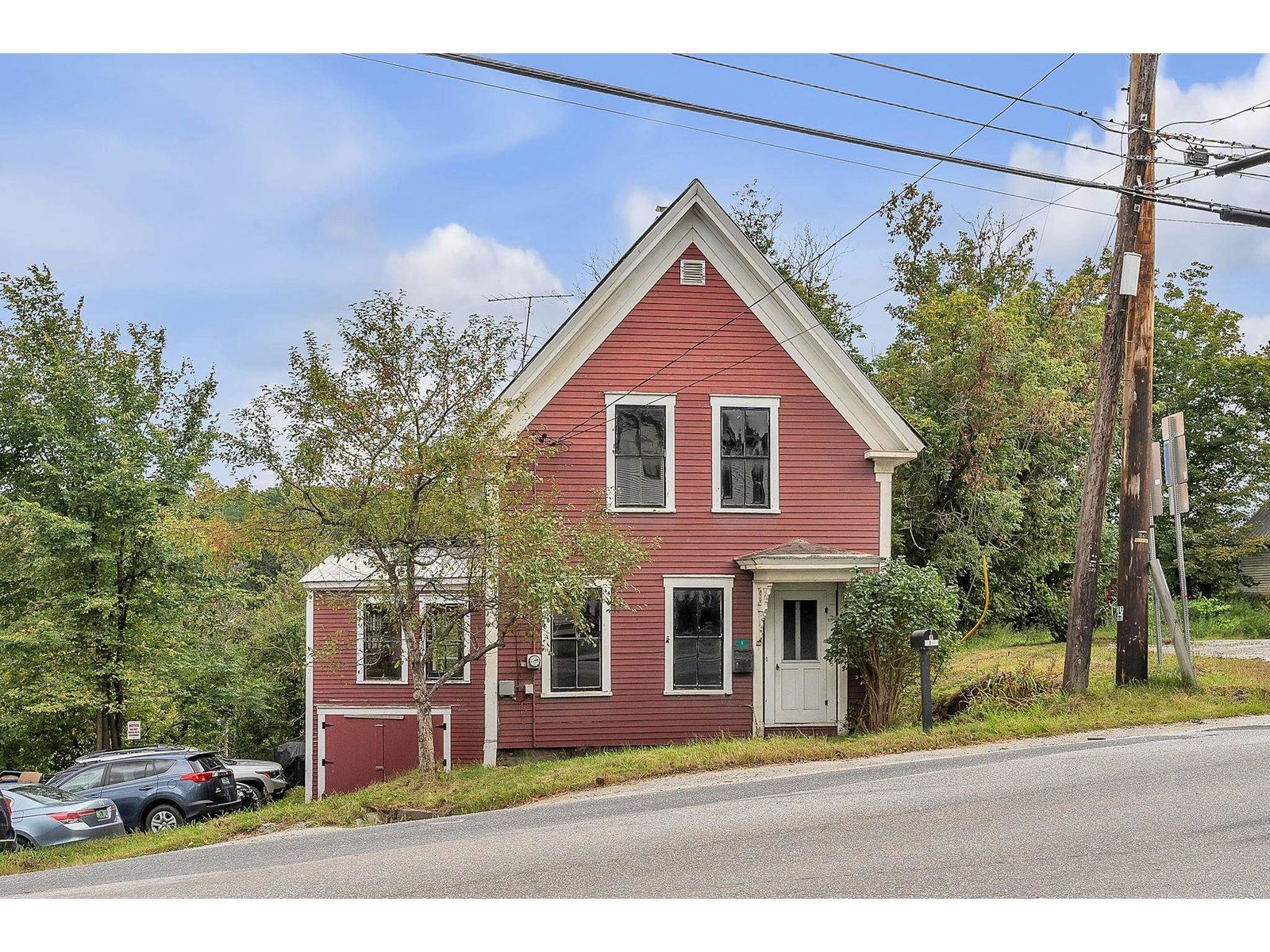Sold Status
$215,000 Sold Price
House Type
2 Beds
2 Baths
1,456 Sqft
Sold By Coldwell Banker Classic Properties
Similar Properties for Sale
Request a Showing or More Info

Call: 802-863-1500
Mortgage Provider
Mortgage Calculator
$
$ Taxes
$ Principal & Interest
$
This calculation is based on a rough estimate. Every person's situation is different. Be sure to consult with a mortgage advisor on your specific needs.
Washington County
THIS little beauty awaits you and your loved ones! Featuring high ceilings, a wonderful balcony, huge picture windows with tranquility and peace of mind built right in. Includes two fireplaces for cuddly winter nights, an oversized two-car detached garage for all your toys and storage needs. Surrounded by nature with plenty of room to frolic. So close to Morse Farm and the Adamant Co-op, minutes to Montpelier and State Offices, I-89, UVM CVMMC, colleges, and all that Vermont has to offer -- this home is both cozy and exciting! Get it while you can and enjoy the upcoming foliage and holiday season in your new home! †
Property Location
Property Details
| Sold Price $215,000 | Sold Date Jan 25th, 2021 | |
|---|---|---|
| List Price $225,000 | Total Rooms 6 | List Date Sep 3rd, 2020 |
| Cooperation Fee Unknown | Lot Size 1.4 Acres | Taxes $4,083 |
| MLS# 4826617 | Days on Market 1540 Days | Tax Year 19 |
| Type House | Stories 1 | Road Frontage 250 |
| Bedrooms 2 | Style Chalet/A Frame | Water Frontage |
| Full Bathrooms 2 | Finished 1,456 Sqft | Construction No, Existing |
| 3/4 Bathrooms 0 | Above Grade 728 Sqft | Seasonal No |
| Half Bathrooms 0 | Below Grade 728 Sqft | Year Built 1954 |
| 1/4 Bathrooms 0 | Garage Size 2 Car | County Washington |
| Interior FeaturesAttic, Cathedral Ceiling, Ceiling Fan, Fireplaces - 2 |
|---|
| Equipment & AppliancesRefrigerator, , Wood Stove |
| Kitchen 8x9, 1st Floor | Dining Room 12x11, 1st Floor | Living Room 12x25, 1st Floor |
|---|---|---|
| Primary Bedroom 11x16, Basement | Bedroom 11x12, Basement | Bonus Room 9x12, Basement |
| ConstructionWood Frame |
|---|
| BasementWalkout, Full, Finished |
| Exterior FeaturesBalcony |
| Exterior Shingle | Disability Features |
|---|---|
| Foundation Concrete | House Color |
| Floors Vinyl, Wood | Building Certifications |
| Roof Shingle-Other | HERS Index |
| DirectionsJust up the hill from Morse Farm Maple Sugarworks! Second driveway on the right past Powder Horn Glen Rd. See sign. Use GPS. |
|---|
| Lot DescriptionUnknown, Pasture, Fields, Rural Setting |
| Garage & Parking Detached, Storage Above, 6+ Parking Spaces |
| Road Frontage 250 | Water Access |
|---|---|
| Suitable Use | Water Type |
| Driveway Gravel | Water Body |
| Flood Zone Unknown | Zoning Residential |
| School District Washington Central | Middle U-32 |
|---|---|
| Elementary East Montpelier Elementary | High U32 High School |
| Heat Fuel Gas-LP/Bottle | Excluded Personal items. |
|---|---|
| Heating/Cool None, Hot Water, Baseboard | Negotiable |
| Sewer Private | Parcel Access ROW |
| Water Private | ROW for Other Parcel |
| Water Heater Off Boiler | Financing |
| Cable Co Xfinity | Documents Deed |
| Electric Circuit Breaker(s) | Tax ID 195-062-10352 |

† The remarks published on this webpage originate from Listed By Brian Steinmetz of KW Vermont via the PrimeMLS IDX Program and do not represent the views and opinions of Coldwell Banker Hickok & Boardman. Coldwell Banker Hickok & Boardman cannot be held responsible for possible violations of copyright resulting from the posting of any data from the PrimeMLS IDX Program.

 Back to Search Results
Back to Search Results










