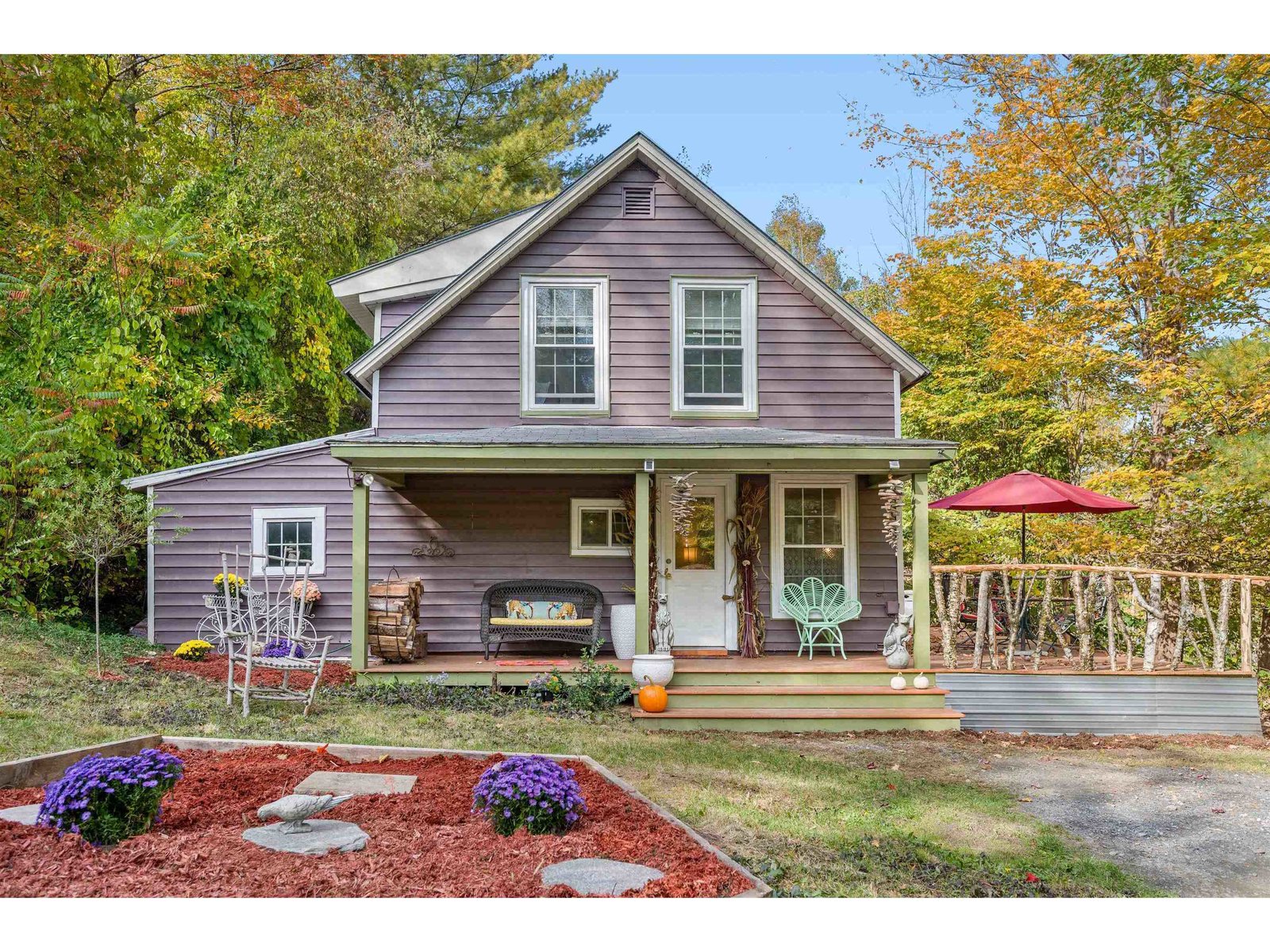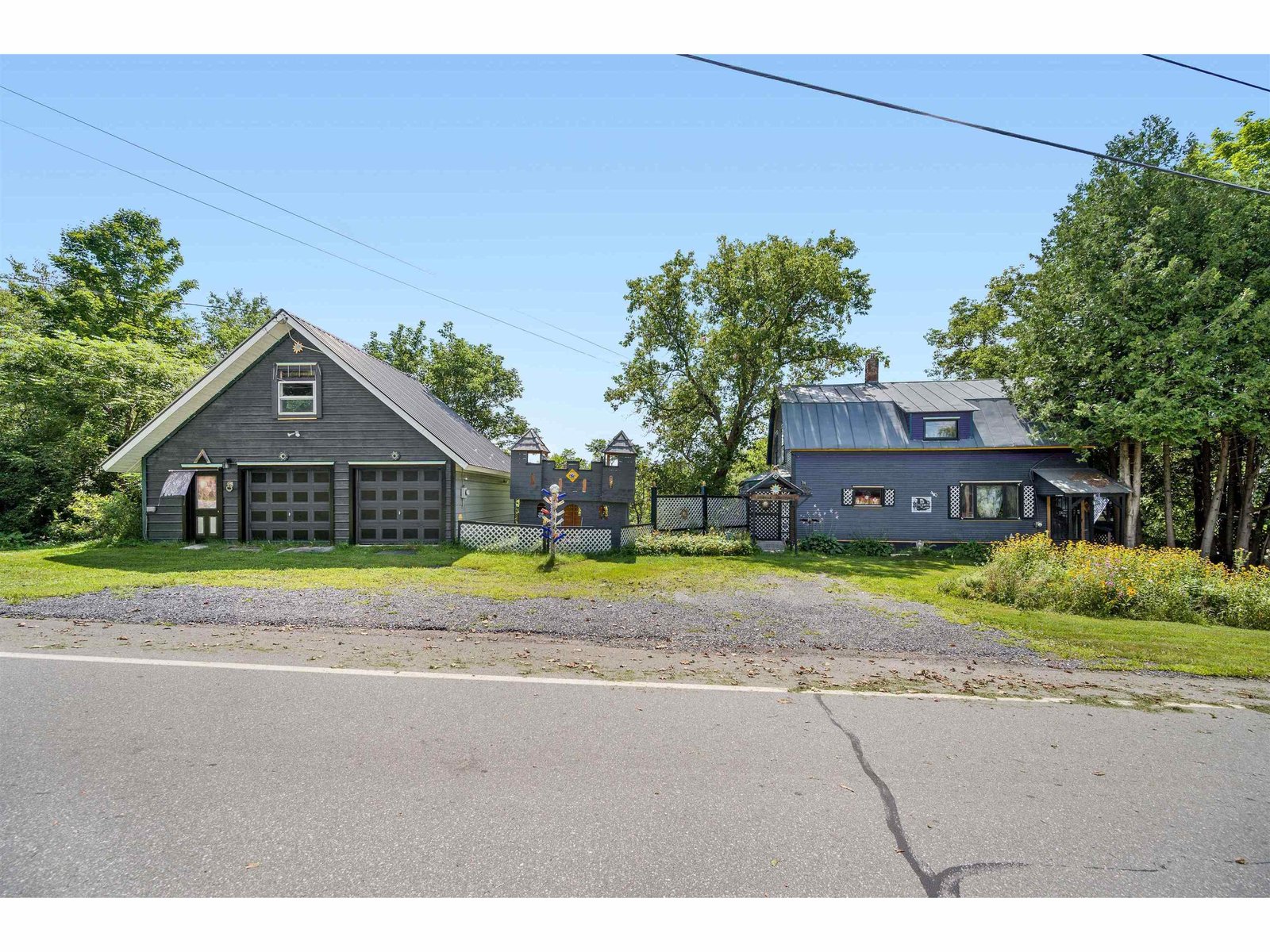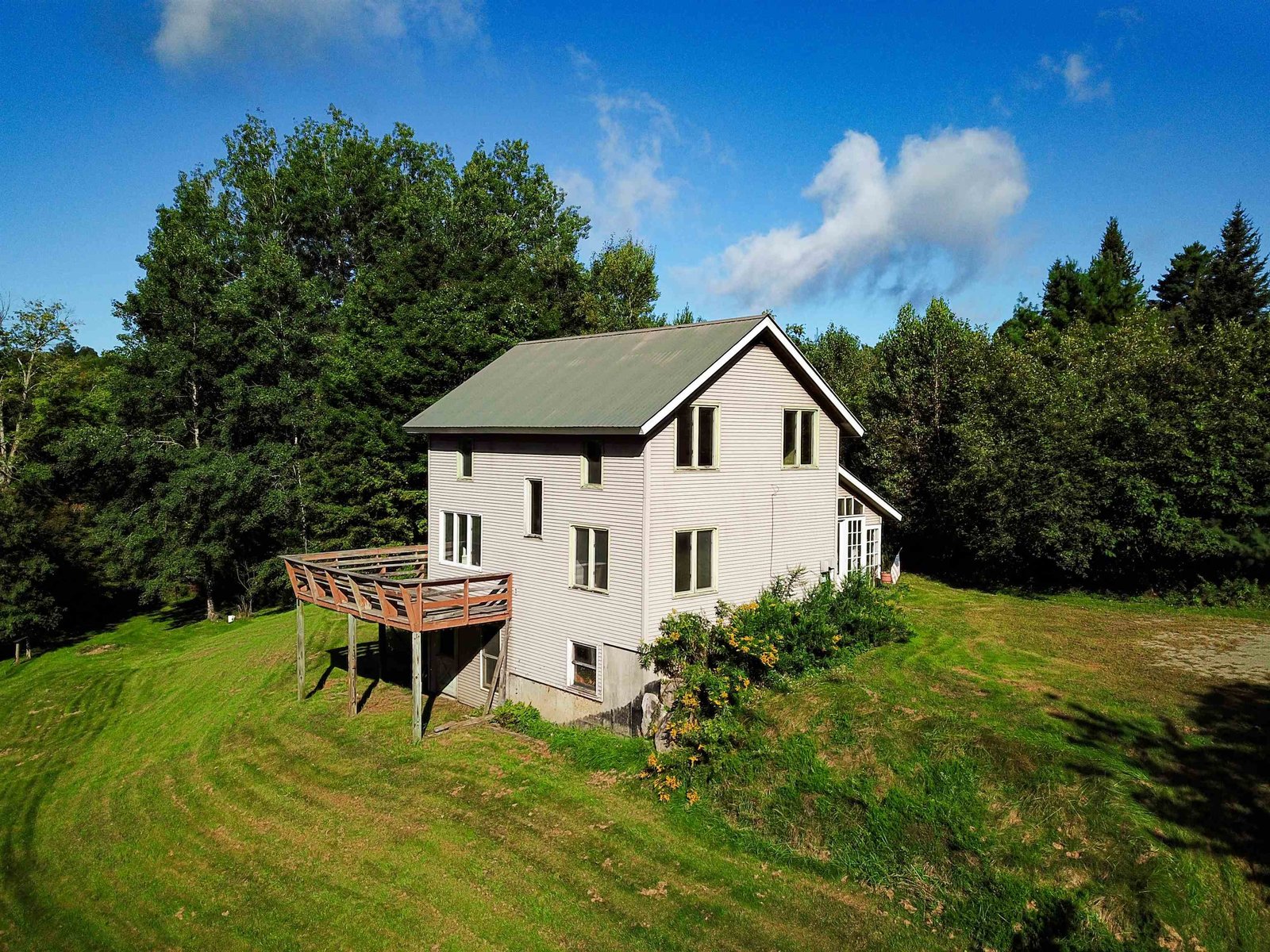Sold Status
$300,000 Sold Price
House Type
2 Beds
2 Baths
1,456 Sqft
Sold By Mad River Valley Real Estate
Similar Properties for Sale
Request a Showing or More Info

Call: 802-863-1500
Mortgage Provider
Mortgage Calculator
$
$ Taxes
$ Principal & Interest
$
This calculation is based on a rough estimate. Every person's situation is different. Be sure to consult with a mortgage advisor on your specific needs.
Washington County
Adorable and move in ready in East Montpelier! This charmer of a property is on a paved road just outside of Montpelier and enjoys a large lot with tons of green space for gardening and gathering. Renovated kitchen with butcher block counters and all new stainless appliances opens up to the living/dining room with cathedral ceilings and a fireplace for seamless entertaining. The home boasts hardwood floors and copious amounts of natural sunlight through out the first floor. Two bedrooms and two full baths. Finished walk out lower level with all new flooring. Entire interior sparkles with fresh paint. Brand new water heater and recent high efficiency boiler too. You can work remotely here with high speed cable internet. Private back deck offers sights of the trees & wildlife below and your gardens in the side yard. Detached 2 car garage with storage above. Last but not least, almost every window is being replaced in few weeks. All of this just minutes from Montpelier. Schedule your viewing now! †
Property Location
Property Details
| Sold Price $300,000 | Sold Date Aug 5th, 2021 | |
|---|---|---|
| List Price $275,000 | Total Rooms 6 | List Date Jun 14th, 2021 |
| Cooperation Fee Unknown | Lot Size 1.4 Acres | Taxes $4,083 |
| MLS# 4866613 | Days on Market 1256 Days | Tax Year 2020 |
| Type House | Stories 1 | Road Frontage |
| Bedrooms 2 | Style Chalet/A Frame | Water Frontage |
| Full Bathrooms 2 | Finished 1,456 Sqft | Construction No, Existing |
| 3/4 Bathrooms 0 | Above Grade 728 Sqft | Seasonal No |
| Half Bathrooms 0 | Below Grade 728 Sqft | Year Built 1954 |
| 1/4 Bathrooms 0 | Garage Size 2 Car | County Washington |
| Interior FeaturesCathedral Ceiling, Dining Area, Fireplaces - 2, Living/Dining, Natural Light |
|---|
| Equipment & AppliancesRange-Gas, Washer, Microwave, Dishwasher, Refrigerator, Dryer, Smoke Detector, CO Detector |
| Kitchen 8 x 9, 1st Floor | Dining Room 11 x 12, 1st Floor | Living/Dining 25 x 12, 1st Floor |
|---|---|---|
| Bedroom 11 x 16, Basement | Bedroom 11 x 12, Basement | Bonus Room 9 x 12, Basement |
| ConstructionWood Frame |
|---|
| BasementWalkout, Storage Space, Interior Stairs, Finished, Walkout |
| Exterior FeaturesDeck, Garden Space, Natural Shade |
| Exterior Wood | Disability Features |
|---|---|
| Foundation Concrete | House Color Brown |
| Floors Vinyl, Tile, Hardwood, Vinyl Plank | Building Certifications |
| Roof Shingle-Asphalt | HERS Index |
| DirectionsSecond driveway on the right past Powder Horn Glen Road. |
|---|
| Lot Description, Trail/Near Trail, Landscaped, Trail/Near Trail |
| Garage & Parking Detached, Auto Open, Storage Above |
| Road Frontage | Water Access |
|---|---|
| Suitable Use | Water Type |
| Driveway Gravel | Water Body |
| Flood Zone No | Zoning Res |
| School District Washington Central | Middle U-32 |
|---|---|
| Elementary East Montpelier Elementary | High U32 High School |
| Heat Fuel Gas-LP/Bottle | Excluded |
|---|---|
| Heating/Cool None, Hot Water, Baseboard | Negotiable |
| Sewer Septic, Private | Parcel Access ROW |
| Water Private, Drilled Well | ROW for Other Parcel |
| Water Heater Owned, Off Boiler | Financing |
| Cable Co | Documents Property Disclosure, Deed, Tax Map |
| Electric Circuit Breaker(s) | Tax ID 195-062-10352 |

† The remarks published on this webpage originate from Listed By Janel Johnson of Coldwell Banker Classic Properties via the PrimeMLS IDX Program and do not represent the views and opinions of Coldwell Banker Hickok & Boardman. Coldwell Banker Hickok & Boardman cannot be held responsible for possible violations of copyright resulting from the posting of any data from the PrimeMLS IDX Program.

 Back to Search Results
Back to Search Results










