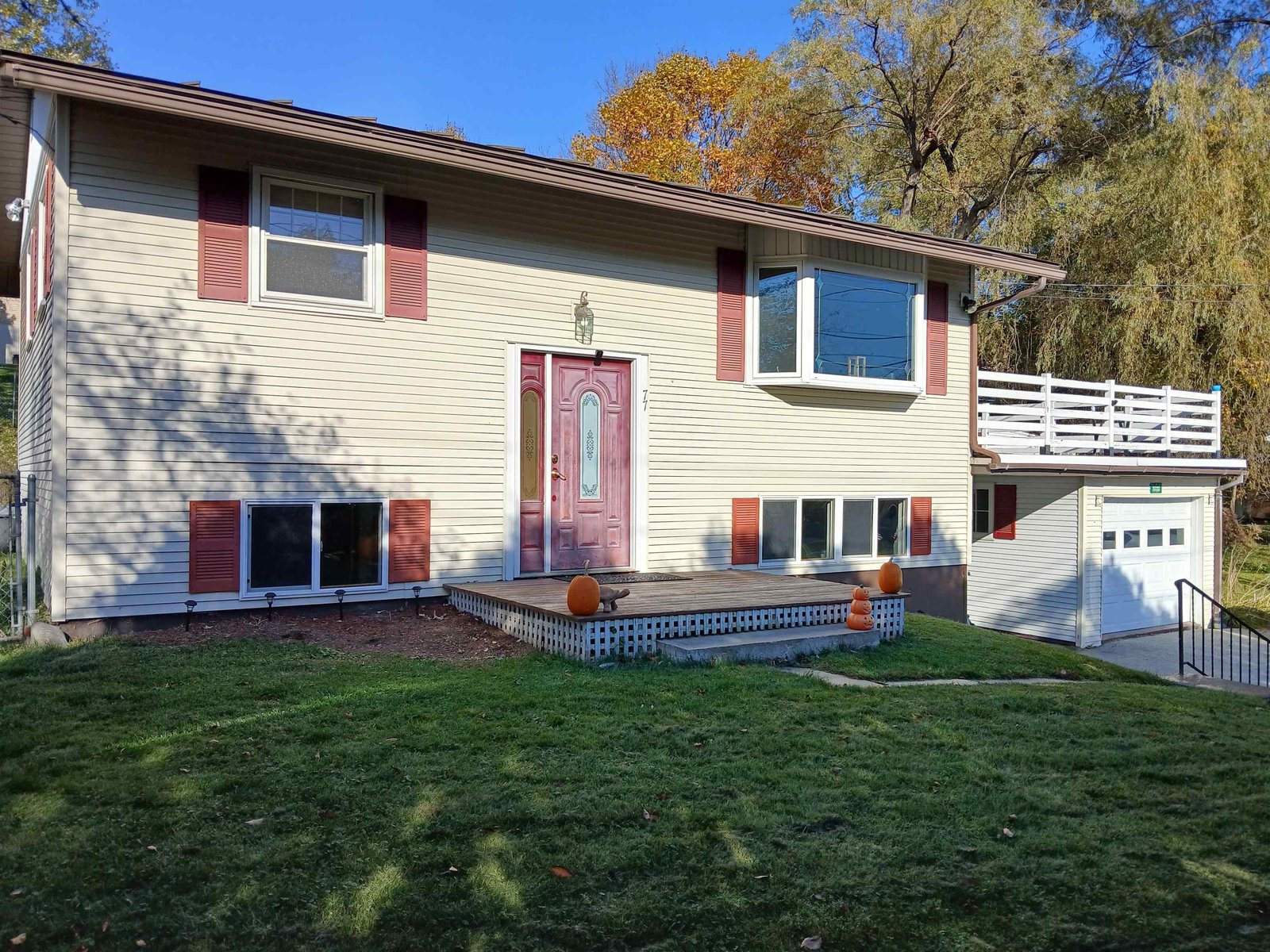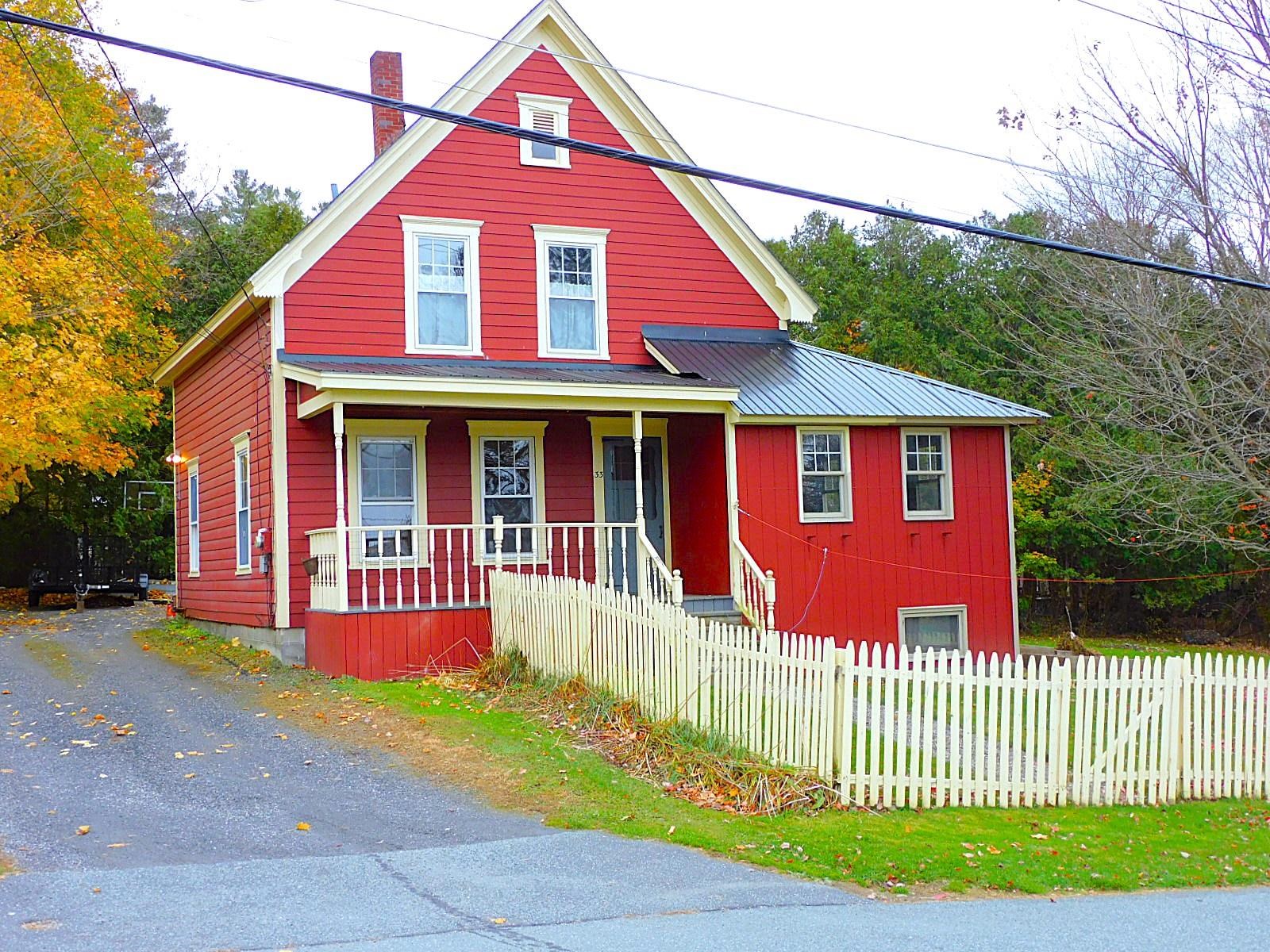210 Old Railroad Lane East Montpelier, Vermont 05651 MLS# 4826906
 Back to Search Results
Next Property
Back to Search Results
Next Property
Sold Status
$325,000 Sold Price
House Type
3 Beds
3 Baths
2,648 Sqft
Sold By BHHS Vermont Realty Group/Montpelier
Similar Properties for Sale
Request a Showing or More Info

Call: 802-863-1500
Mortgage Provider
Mortgage Calculator
$
$ Taxes
$ Principal & Interest
$
This calculation is based on a rough estimate. Every person's situation is different. Be sure to consult with a mortgage advisor on your specific needs.
Washington County
Property bought March 2020 and the structure was torn down to the foundation, two additions were added and new home was built on the foundation. Unfinished basement converted to a walk-out by adding a door and two windows. Original 1976 septic and Crystal Springs water. Features: Extra power wire to the garage for electric car plug in. Several custom pull-out shelves in the kitchen cabinets. Direct closet storage access between laundry to master closet, master bedroom, and main bath. Shelving furniture and island chairs included. Interior bedroom walls soundproofed. Spray foam insulation in walls and bump out addition. Mini-split for AC and extra heat. Enjoy the huge wrap around deck that is partially covered by the main entry. Oversized two bay garage was left open with a gravel pad. A 12' x 12' storage space was added to the side for locked storage or could be used as a chicken coop. Only original features that remain are the gas range, an outlet cover, and the newer 12x12 addition that was moved from the old house and attached to the garage. Mahalo, LLC is owned by a licensed Vermont Realtor and a building contractor. †
Property Location
Property Details
| Sold Price $325,000 | Sold Date Sep 4th, 2020 | |
|---|---|---|
| List Price $325,000 | Total Rooms 14 | List Date Sep 4th, 2020 |
| Cooperation Fee Unknown | Lot Size 1.85 Acres | Taxes $3,673 |
| MLS# 4826906 | Days on Market 1539 Days | Tax Year 2020 |
| Type House | Stories 1 | Road Frontage 218 |
| Bedrooms 3 | Style Ranch | Water Frontage |
| Full Bathrooms 2 | Finished 2,648 Sqft | Construction No, New Construction |
| 3/4 Bathrooms 1 | Above Grade 1,328 Sqft | Seasonal No |
| Half Bathrooms 0 | Below Grade 1,320 Sqft | Year Built 2020 |
| 1/4 Bathrooms 0 | Garage Size 2 Car | County Washington |
| Interior FeaturesBar, Cathedral Ceiling, Ceiling Fan, Dining Area, Kitchen Island, Lighting - LED, Primary BR w/ BA, Natural Light, Solar Tubes, Storage - Indoor, Vaulted Ceiling, Walk-in Closet, Walk-in Pantry, Wet Bar, Laundry - 1st Floor, Common Heating/Cooling |
|---|
| Equipment & AppliancesRange-Gas, Mini Fridge, Exhaust Hood, Microwave, Mini Fridge, Range - Gas, Refrigerator-Energy Star, Washer - Energy Star, Wine Cooler, Mini Split, CO Detector, CO Detector, Smoke Detectr-Hard Wired, Radiant Floor, Wood Boiler, Mini Split |
| Kitchen 16' x 18', 1st Floor | Living Room 16' x 18', 1st Floor | Other Walk-in Pantry 10' x 4'1", 1st Floor |
|---|---|---|
| Bath - Full Main Bath 5' x 9'4", 1st Floor | Laundry Room 9'6" x 5'6", 1st Floor | Bedroom 12' x 11'6", 1st Floor |
| Bedroom 12' x 12', 1st Floor | Primary Bedroom 12' x 12', 1st Floor | Bath - 3/4 Master Bathroom 8'6" x 12', 1st Floor |
| Other Walk-in Master Closet 6'x10', 1st Floor | Family Room 40' x 30', Basement | Bath - Full 8' x 6', Basement |
| Mudroom 10' x 8', 1st Floor | Foyer 5'6" x 8', 1st Floor |
| ConstructionWood Frame |
|---|
| BasementInterior, Concrete, Crawl Space, Daylight, Sump Pump, Finished, Frost Wall, Full, Storage Space, Sump Pump, Walkout, Interior Access, Exterior Access, Stairs - Basement |
| Exterior FeaturesDeck, Doors - Energy Star, Fence - Dog, Garden Space, Porch - Covered, Shed, Storage, Windows - Energy Star |
| Exterior Vinyl Siding | Disability Features |
|---|---|
| Foundation Skirted, Concrete, Poured Concrete, Skirted | House Color Grey |
| Floors Vinyl, Laminate, Ceramic Tile, Concrete, Hardwood | Building Certifications |
| Roof Shingle-Architectural | HERS Index |
| DirectionsFrom Rt 14 S in East Montpelier, turn on to Old Railroad Lane. Last house on the right. |
|---|
| Lot Description, Landscaped, Country Setting, Privately Maintained |
| Garage & Parking Detached, |
| Road Frontage 218 | Water Access |
|---|---|
| Suitable Use | Water Type |
| Driveway Crushed/Stone | Water Body |
| Flood Zone No | Zoning Residential |
| School District NA | Middle U-32 |
|---|---|
| Elementary East Montpelier Elementary | High U32 High School |
| Heat Fuel Electric, Gas-LP/Bottle | Excluded |
|---|---|
| Heating/Cool Multi Zone, Wood Boiler, Baseboard, In Floor, Hot Water, Hot Air | Negotiable |
| Sewer Private, Private | Parcel Access ROW No |
| Water Community | ROW for Other Parcel |
| Water Heater Off Boiler | Financing |
| Cable Co Comcast | Documents |
| Electric Circuit Breaker(s), 200 Amp | Tax ID 195-062-10307 |

† The remarks published on this webpage originate from Listed By Martha Lange of BHHS Vermont Realty Group/Montpelier via the PrimeMLS IDX Program and do not represent the views and opinions of Coldwell Banker Hickok & Boardman. Coldwell Banker Hickok & Boardman cannot be held responsible for possible violations of copyright resulting from the posting of any data from the PrimeMLS IDX Program.












