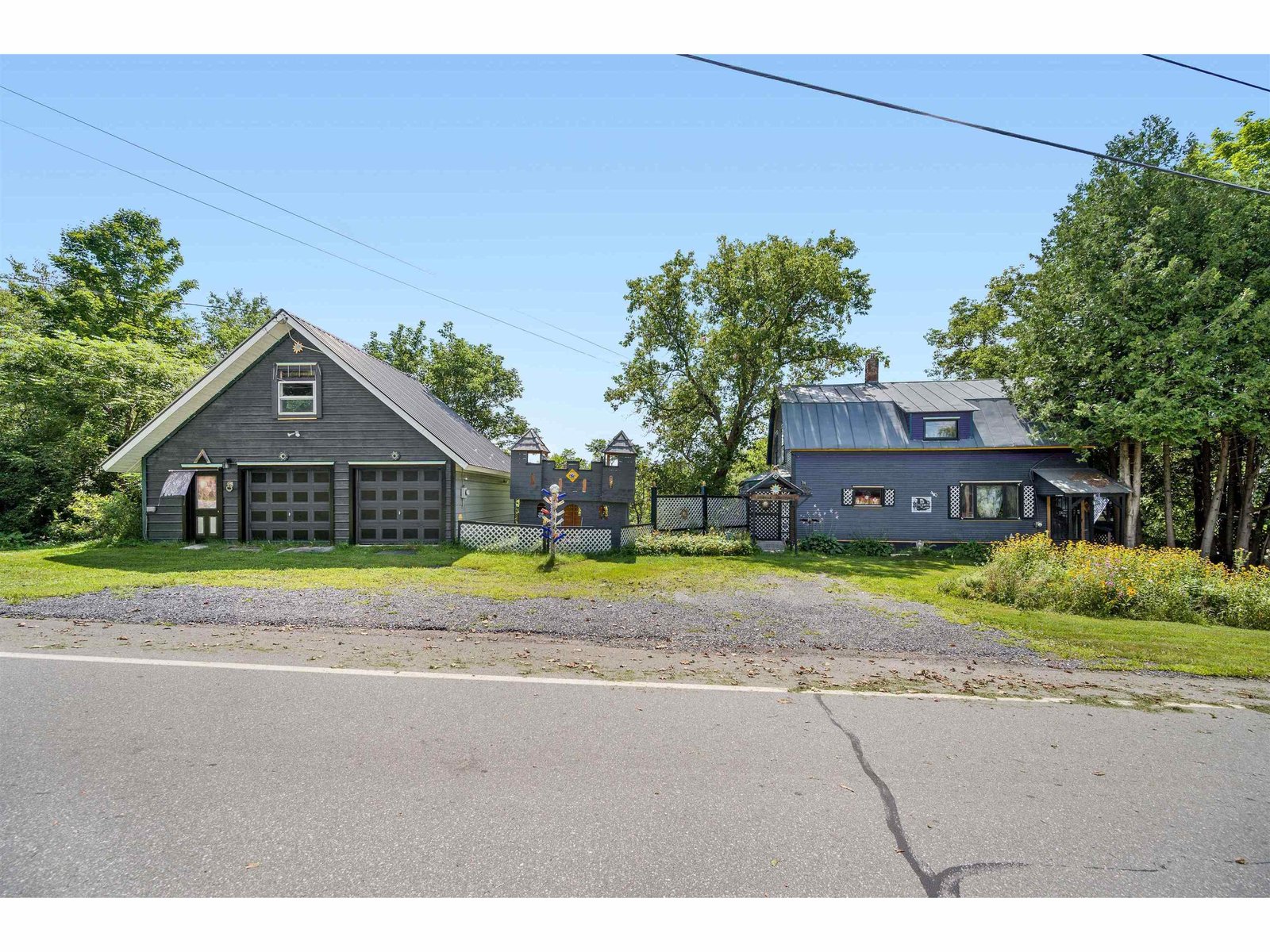Sold Status
$180,000 Sold Price
House Type
5 Beds
2 Baths
2,436 Sqft
Sold By
Similar Properties for Sale
Request a Showing or More Info

Call: 802-863-1500
Mortgage Provider
Mortgage Calculator
$
$ Taxes
$ Principal & Interest
$
This calculation is based on a rough estimate. Every person's situation is different. Be sure to consult with a mortgage advisor on your specific needs.
Washington County
Spacious older home located on a sub-dividable lot with mountain views. Classic old charm with lots of built-ins including a farmerâs pantry! Currently used as a two family but could easily be converted back to a generous one family with potential for an in-law apartment, too. Four car attached garage allows for plenty of storage for cars, toys, tools or extra work space. Large level yard with mature trees, including lilac bushes and plenty of space for gardens. Seasonal screened front porch is perfect for entertaining or maybe even a sleeping porch for those hot summer nights! Close to East Montpelier schools, minutes to I-89 and Central VT Hospital, near Spruce Mountain, and VAST trails. †
Property Location
Property Details
| Sold Price $180,000 | Sold Date May 29th, 2015 | |
|---|---|---|
| List Price $215,000 | Total Rooms 11 | List Date Jun 9th, 2014 |
| Cooperation Fee Unknown | Lot Size 2.9 Acres | Taxes $6,005 |
| MLS# 4363004 | Days on Market 3818 Days | Tax Year 2013 |
| Type House | Stories 1 1/2 | Road Frontage 400 |
| Bedrooms 5 | Style Farmhouse, Gambrel | Water Frontage |
| Full Bathrooms 1 | Finished 2,436 Sqft | Construction Existing |
| 3/4 Bathrooms 1 | Above Grade 2,436 Sqft | Seasonal No |
| Half Bathrooms 0 | Below Grade 0 Sqft | Year Built 1940 |
| 1/4 Bathrooms | Garage Size 4 Car | County Washington |
| Interior FeaturesKitchen, Living Room, Smoke Det-Battery Powered, In Law Apartment, Walk-in Pantry, Kitchen/Dining, Pantry, Dining Area |
|---|
| Equipment & AppliancesRefrigerator, Range-Electric |
| Primary Bedroom 12x11 2nd Floor | 2nd Bedroom 11x10 2nd Floor | 3rd Bedroom 12x11 2nd Floor |
|---|---|---|
| 4th Bedroom 14x11 1st Floor | 5th Bedroom 11x11 1st Floor | Living Room 14x16 |
| Kitchen 28x28 | Family Room 15x14 2nd Floor | Utility Room 22x11 1st Floor |
| Den 17x2 2nd Floor |
| ConstructionWood Frame, Existing |
|---|
| BasementWalk-up, Full |
| Exterior FeaturesScreened Porch, Porch-Covered |
| Exterior Wood | Disability Features 1st Floor 3/4 Bathrm |
|---|---|
| Foundation Concrete | House Color |
| Floors Vinyl, Carpet | Building Certifications |
| Roof Shingle-Asphalt | HERS Index |
| DirectionsFrom Route 2, turn onto Quaker Road. House is on the right. |
|---|
| Lot DescriptionLevel, Mountain View, Country Setting, Rural Setting |
| Garage & Parking Attached, 4 Parking Spaces |
| Road Frontage 400 | Water Access |
|---|---|
| Suitable Use | Water Type |
| Driveway Gravel | Water Body |
| Flood Zone No | Zoning Commercial |
| School District NA | Middle U-32 |
|---|---|
| Elementary East Montpelier Elementary | High U32 High School |
| Heat Fuel Oil | Excluded |
|---|---|
| Heating/Cool Hot Air, Hot Water | Negotiable |
| Sewer Private | Parcel Access ROW |
| Water Private | ROW for Other Parcel |
| Water Heater Electric | Financing VtFHA, Conventional, FHA |
| Cable Co | Documents Deed |
| Electric 200 Amp | Tax ID 19506210687 |

† The remarks published on this webpage originate from Listed By Winston Churchill Jr of via the PrimeMLS IDX Program and do not represent the views and opinions of Coldwell Banker Hickok & Boardman. Coldwell Banker Hickok & Boardman cannot be held responsible for possible violations of copyright resulting from the posting of any data from the PrimeMLS IDX Program.

 Back to Search Results
Back to Search Results










