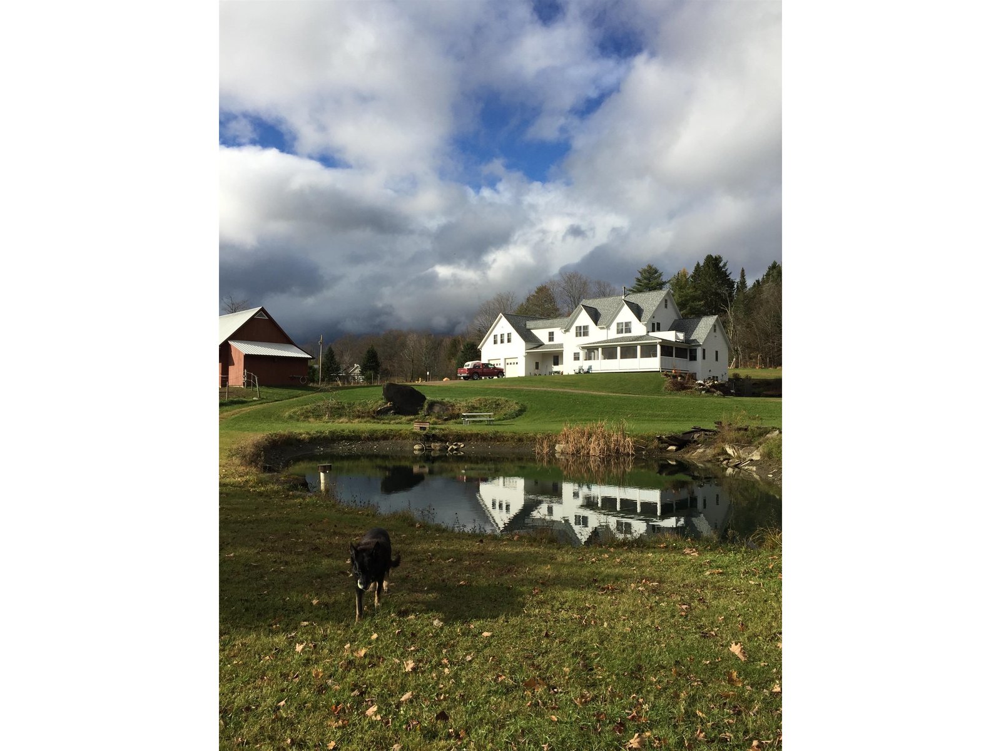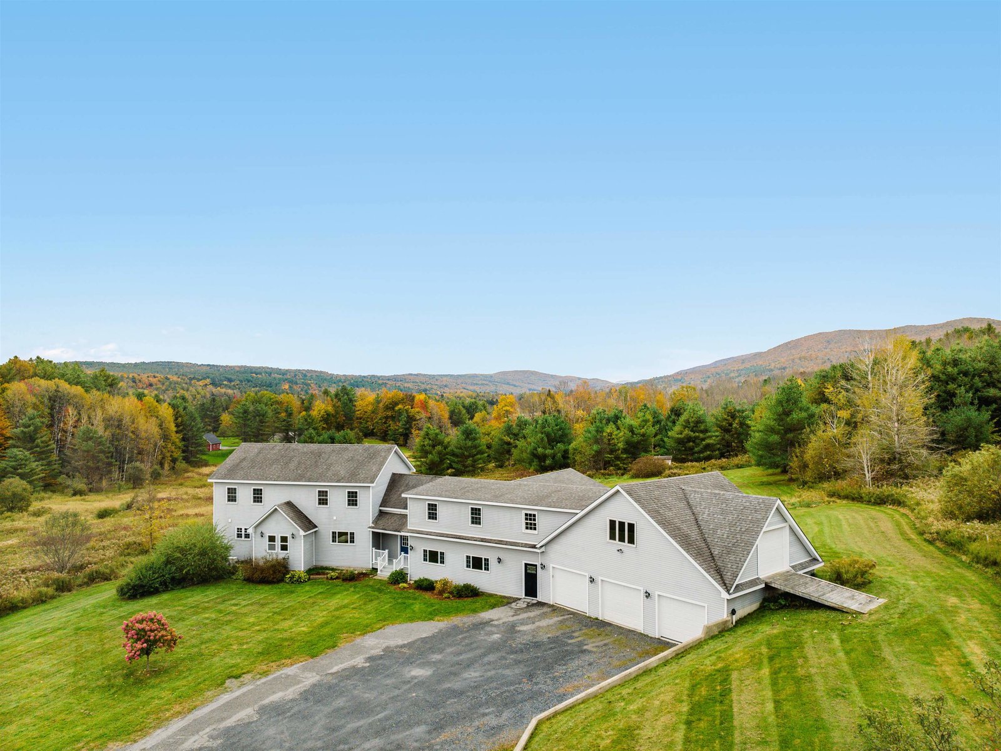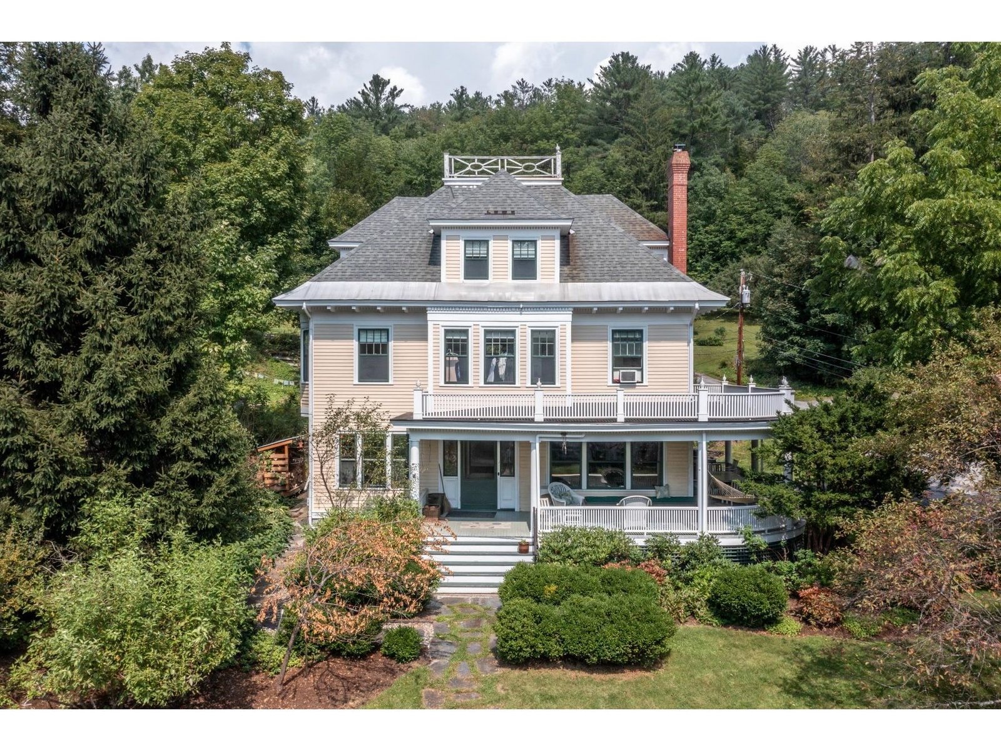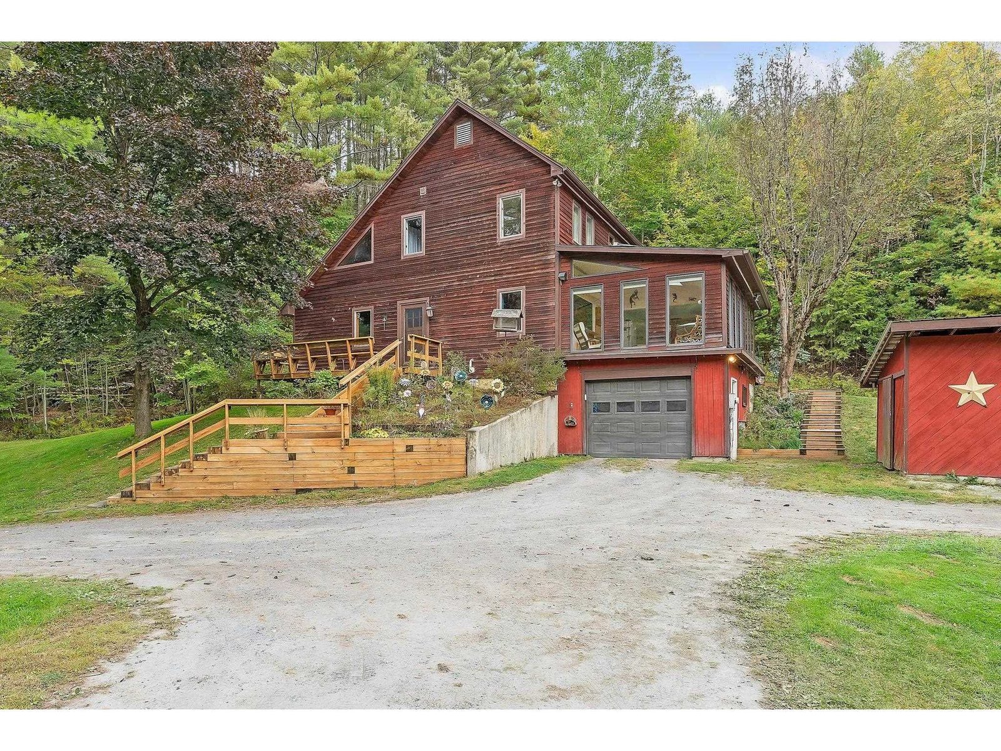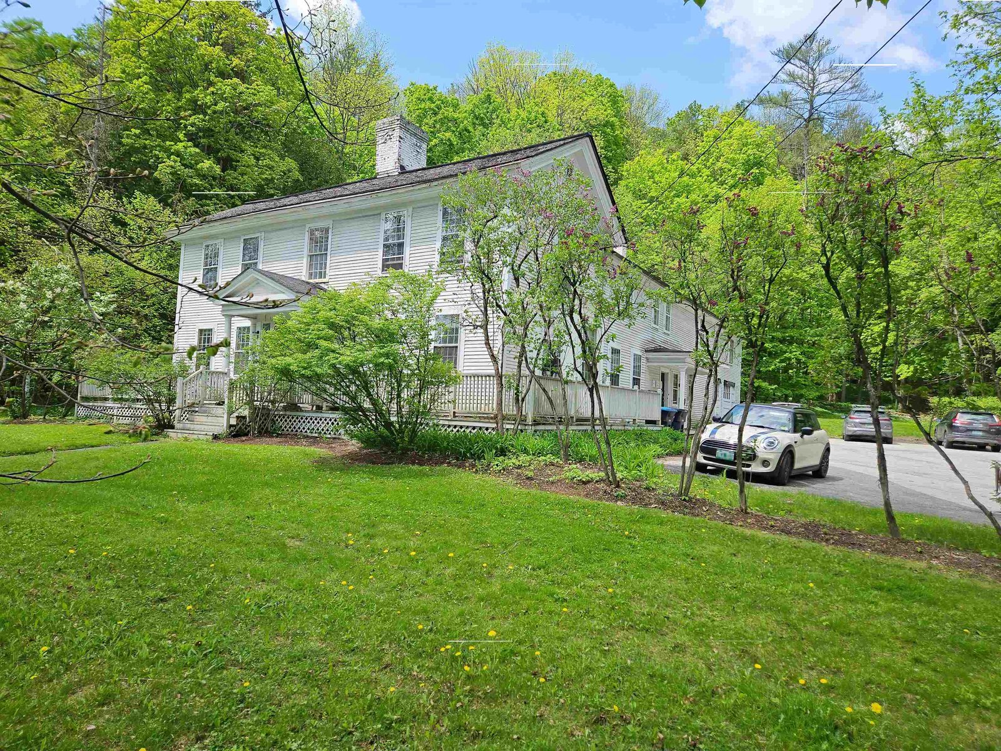Sold Status
$860,000 Sold Price
House Type
4 Beds
4 Baths
4,385 Sqft
Sold By
Similar Properties for Sale
Request a Showing or More Info

Call: 802-863-1500
Mortgage Provider
Mortgage Calculator
$
$ Taxes
$ Principal & Interest
$
This calculation is based on a rough estimate. Every person's situation is different. Be sure to consult with a mortgage advisor on your specific needs.
Washington County
Million dollar mountain views from this large and gracious home in a very private setting. Soaring cathedral ceilings in the grand foyer and the great room with adjacent kitchen and big windows facing the amazing view. Great room also has a gas fireplace and an impressive built-in in media center/bookshelves. Primary bed room on 1st floor has two walk in closets, a newly updated en suite bathroom with soaking tub, separate shower as well as an adjoining office/exercise/nursery room. Upstairs are three more bedrooms with another full bathroom and a library or office room which is open to the Great Room below. Huge walk out basement with ample room for pool table and ping pong table and tv area. Top of the line, whole house generator to for peace of mind during possible power outages. Quiet country setting yet just minutes to Central Vermont Hospital, I89, downtown Montpelier and downtown Barre and to the Barre Country Club golf course. †
Property Location
Property Details
| Sold Price $860,000 | Sold Date Jun 30th, 2022 | |
|---|---|---|
| List Price $850,000 | Total Rooms 10 | List Date May 8th, 2022 |
| Cooperation Fee Unknown | Lot Size 4.5 Acres | Taxes $0 |
| MLS# 4908794 | Days on Market 928 Days | Tax Year |
| Type House | Stories 2 | Road Frontage |
| Bedrooms 4 | Style Colonial | Water Frontage |
| Full Bathrooms 3 | Finished 4,385 Sqft | Construction No, Existing |
| 3/4 Bathrooms 0 | Above Grade 2,961 Sqft | Seasonal No |
| Half Bathrooms 1 | Below Grade 1,424 Sqft | Year Built 2000 |
| 1/4 Bathrooms 0 | Garage Size 3 Car | County Washington |
| Interior FeaturesCentral Vacuum, Blinds, Cathedral Ceiling, Ceiling Fan, Fireplace - Gas, Hearth, Kitchen/Family, Primary BR w/ BA, Natural Woodwork, Soaking Tub, Walk-in Closet, Laundry - 1st Floor |
|---|
| Equipment & AppliancesRefrigerator, Range-Gas, Dishwasher, Washer, Dryer |
| Kitchen 11x11, 1st Floor | Dining Room 12x15, 1st Floor | Living Room 13x15, 1st Floor |
|---|---|---|
| Great Room 17x21, 1st Floor | Family Room 30x35, Basement | Primary Bedroom 10x16, 1st Floor |
| Bedroom 12x14, 2nd Floor | Bedroom 11x13, 1st Floor | Bedroom 11x14, 2nd Floor |
| Office/Study 13x10, 2nd Floor |
| ConstructionWood Frame |
|---|
| BasementInterior, Partially Finished, Interior Stairs, Concrete, Daylight, Full, Walkout |
| Exterior FeaturesDeck |
| Exterior Vinyl Siding | Disability Features |
|---|---|
| Foundation Concrete | House Color Beige |
| Floors Hardwood, Carpet, Ceramic Tile | Building Certifications |
| Roof Shingle-Asphalt | HERS Index |
| DirectionsFrom Route 14 in East Montpelier, Take East Hill Road to left turn onto Clark Road, then next left onto Banfield Road. House is at the end. |
|---|
| Lot Description, Mountain View, View, Level, Country Setting, View, Rural Setting, Near Hospital, Rural |
| Garage & Parking Attached, Auto Open, Direct Entry, Heated, Storage Above |
| Road Frontage | Water Access |
|---|---|
| Suitable Use | Water Type |
| Driveway Paved | Water Body |
| Flood Zone Unknown | Zoning Residential |
| School District Washington Central | Middle U-32 |
|---|---|
| Elementary East Montpelier Elementary | High U32 High School |
| Heat Fuel Oil | Excluded |
|---|---|
| Heating/Cool Other, Multi Zone, Hot Water, Baseboard | Negotiable |
| Sewer 1000 Gallon, Private, Leach Field, Concrete, Private | Parcel Access ROW |
| Water Purifier/Soft, Drilled Well, Private, Purifier/Soft | ROW for Other Parcel |
| Water Heater Owned, Oil, Off Boiler | Financing |
| Cable Co | Documents Property Disclosure, Deed, Tax Map |
| Electric Circuit Breaker(s), 200 Amp | Tax ID 195-062-10910 |

† The remarks published on this webpage originate from Listed By Sue Aldrich of Coldwell Banker Classic Properties via the PrimeMLS IDX Program and do not represent the views and opinions of Coldwell Banker Hickok & Boardman. Coldwell Banker Hickok & Boardman cannot be held responsible for possible violations of copyright resulting from the posting of any data from the PrimeMLS IDX Program.

 Back to Search Results
Back to Search Results