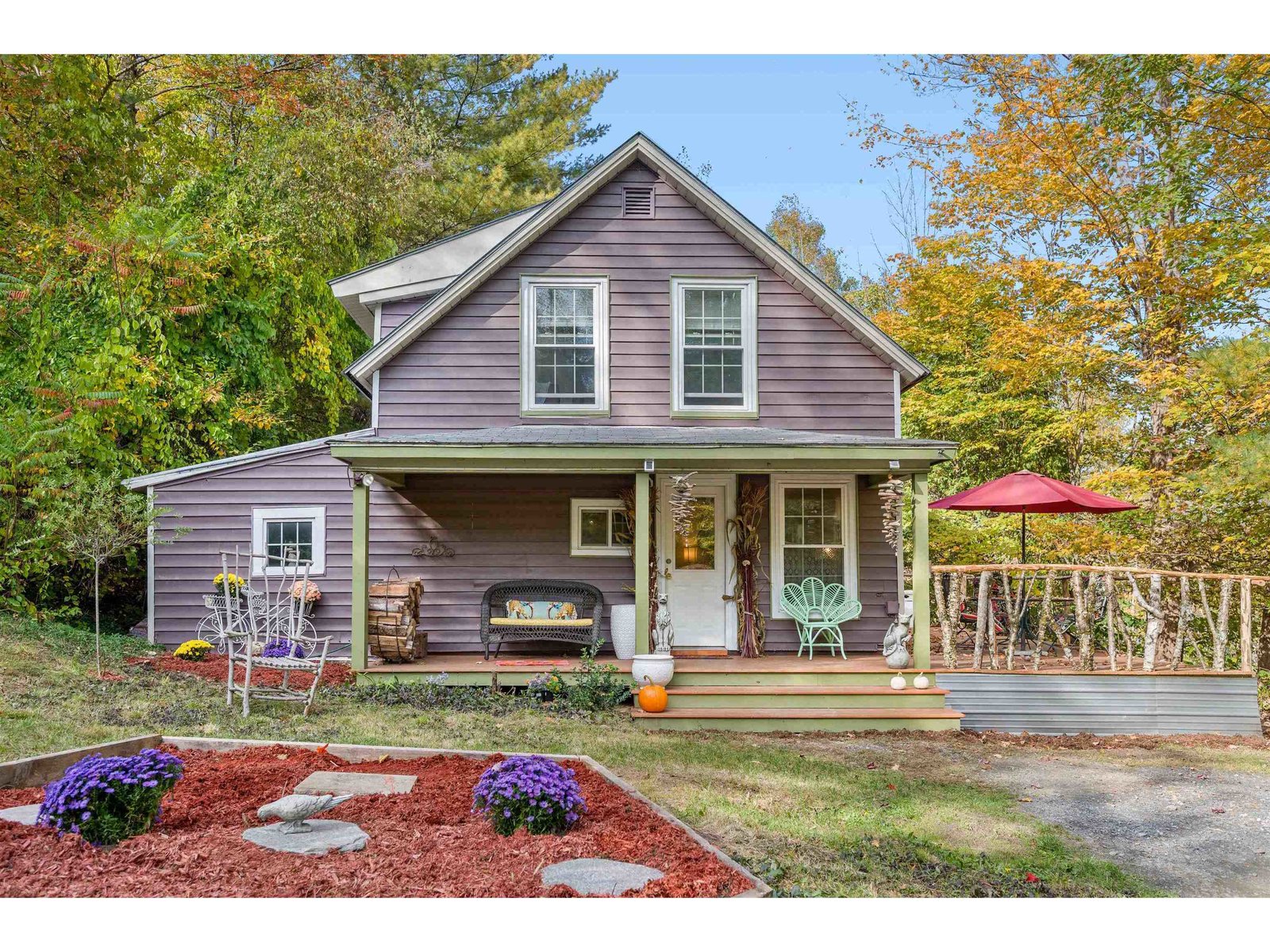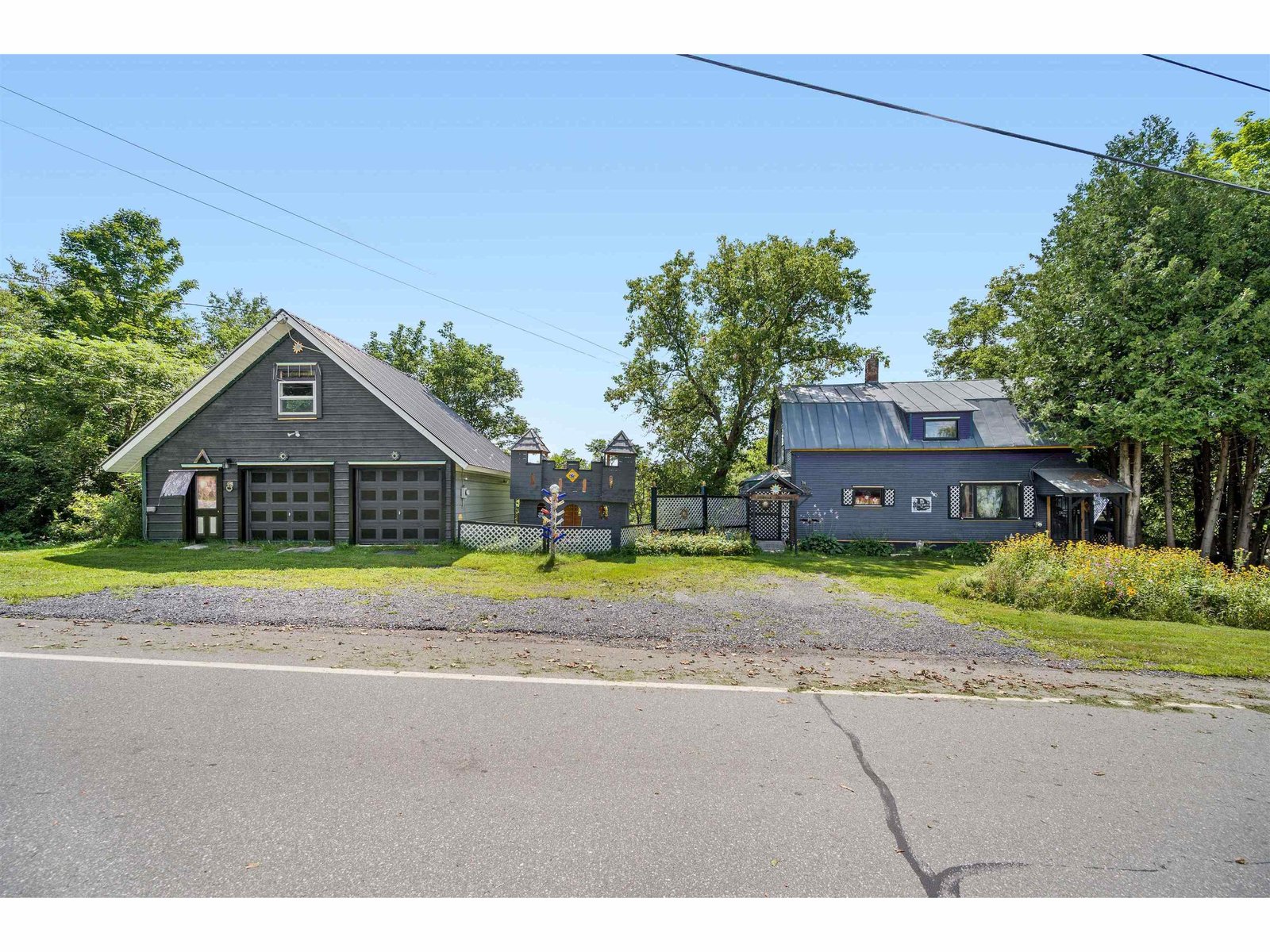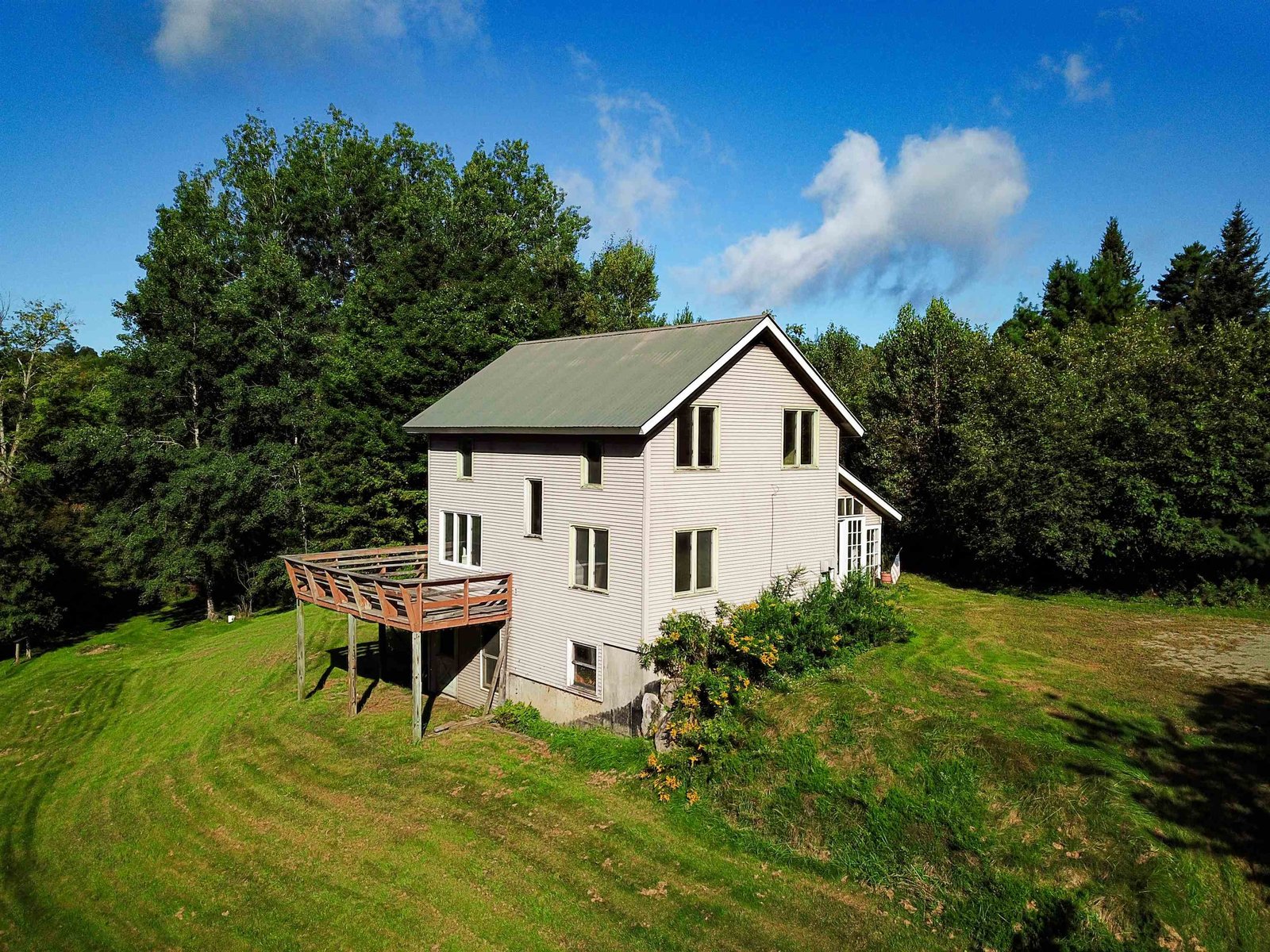Sold Status
$250,000 Sold Price
House Type
4 Beds
2 Baths
2,316 Sqft
Sold By Coldwell Banker LIFESTYLES- Lincoln
Similar Properties for Sale
Request a Showing or More Info

Call: 802-863-1500
Mortgage Provider
Mortgage Calculator
$
$ Taxes
$ Principal & Interest
$
This calculation is based on a rough estimate. Every person's situation is different. Be sure to consult with a mortgage advisor on your specific needs.
Washington County
Country setting, but close to town. This very well maintained 2300+ sq ft four bedroom 2 full bathroom ranch with walk out lower level enjoys a stunning mountain view above the 173+/- acres of conserved land surrounding this one acre parcel. A large bi-level detached four bay garage has plenty of storage. One level living with laundry, bedroom and bathroom on the first floor. The kitchen has been updated and cabinets include heavy duty pull down shelves for easy access. Pantry has pullout metal shelving. Dining area and living room have hardwood floors with gorgeous views. Three bedrooms on the main level and one large bedroom in the lower level with a full bathroom, additional living space and a workshop. A doggie door leads to the front yard with a fenced in area. Main entry has mudroom. Mature blueberry bushes and garden area in backyard. Custom stone work provides a place to sit and enjoy the wildlife. Some new windows. Mound installed 2012. New water pump & tank. UV on well water. †
Property Location
Property Details
| Sold Price $250,000 | Sold Date Jun 27th, 2016 | |
|---|---|---|
| List Price $249,500 | Total Rooms 8 | List Date Apr 18th, 2016 |
| Cooperation Fee Unknown | Lot Size 1 Acres | Taxes $5,735 |
| MLS# 4483533 | Days on Market 3139 Days | Tax Year 15-16 |
| Type House | Stories 1 | Road Frontage 210 |
| Bedrooms 4 | Style Ranch, Walkout Lower Level | Water Frontage |
| Full Bathrooms 2 | Finished 2,316 Sqft | Construction Existing |
| 3/4 Bathrooms 0 | Above Grade 1,776 Sqft | Seasonal No |
| Half Bathrooms 0 | Below Grade 540 Sqft | Year Built 1969 |
| 1/4 Bathrooms 0 | Garage Size 4 Car | County Washington |
| Interior Features1st Floor Laundry, 1st Floor Primary BR, Attic Fan, Living/Dining, Mudroom |
|---|
| Equipment & AppliancesDryer, Range-Electric, Refrigerator, Washer |
| Primary Bedroom 13'6" x 11'10" 1st Floor | 2nd Bedroom 11'x10'3"+closet 1st Floor | 3rd Bedroom 12'2"x8'9+closet 1st Floor |
|---|---|---|
| 4th Bedroom 19' x 11'3" Bsmtth Floor | Living Room 16'7" x 11'9" 1st Floor | Kitchen 12'6" x 11' 1st Floor |
| Dining Room 11'9" x 11'6" 1st Floor | Family Room 22'8" x 17'4" Basement | Full Bath 1st Floor |
| ConstructionExisting, Wood Frame |
|---|
| BasementDaylight, Full, Interior Stairs, Partially Finished, Storage Space, Walk Out, Concrete |
| Exterior FeaturesPartial Fence, Patio |
| Exterior Clapboard | Disability Features 1st Floor Full Bathrm, One-Level Home, 1st Floor Bedroom |
|---|---|
| Foundation Concrete | House Color |
| Floors Carpet,Concrete,Hardwood,Vinyl | Building Certifications |
| Roof Shingle-Architectural | HERS Index |
| DirectionsFrom Montpelier, take Main Street which turns in to County Road. Turn right on to Center Road after the cemetery. Go 2.1 miles to property on the right. |
|---|
| Lot DescriptionAbuts Conservation, Country Setting, Landscaped, Mountain View, View |
| Garage & Parking Detached, Storage Above |
| Road Frontage 210 | Water Access |
|---|---|
| Suitable Use | Water Type |
| Driveway Crushed/Stone | Water Body |
| Flood Zone No | Zoning Res |
| School District NA | Middle U-32 |
|---|---|
| Elementary East Montpelier Elementary | High U-32 |
| Heat Fuel Gas-LP/Bottle | Excluded |
|---|---|
| Heating/Cool Baseboard, Hot Water | Negotiable |
| Sewer Mound, Private | Parcel Access ROW No |
| Water Drilled Well | ROW for Other Parcel |
| Water Heater Off Boiler | Financing All Financing Options |
| Cable Co DirecTV | Documents Deed, Plot Plan, Property Disclosure |
| Electric Circuit Breaker(s) | Tax ID 195-062-107825 |

† The remarks published on this webpage originate from Listed By Martha Lange of BHHS Vermont Realty Group/Montpelier via the PrimeMLS IDX Program and do not represent the views and opinions of Coldwell Banker Hickok & Boardman. Coldwell Banker Hickok & Boardman cannot be held responsible for possible violations of copyright resulting from the posting of any data from the PrimeMLS IDX Program.

 Back to Search Results
Back to Search Results










