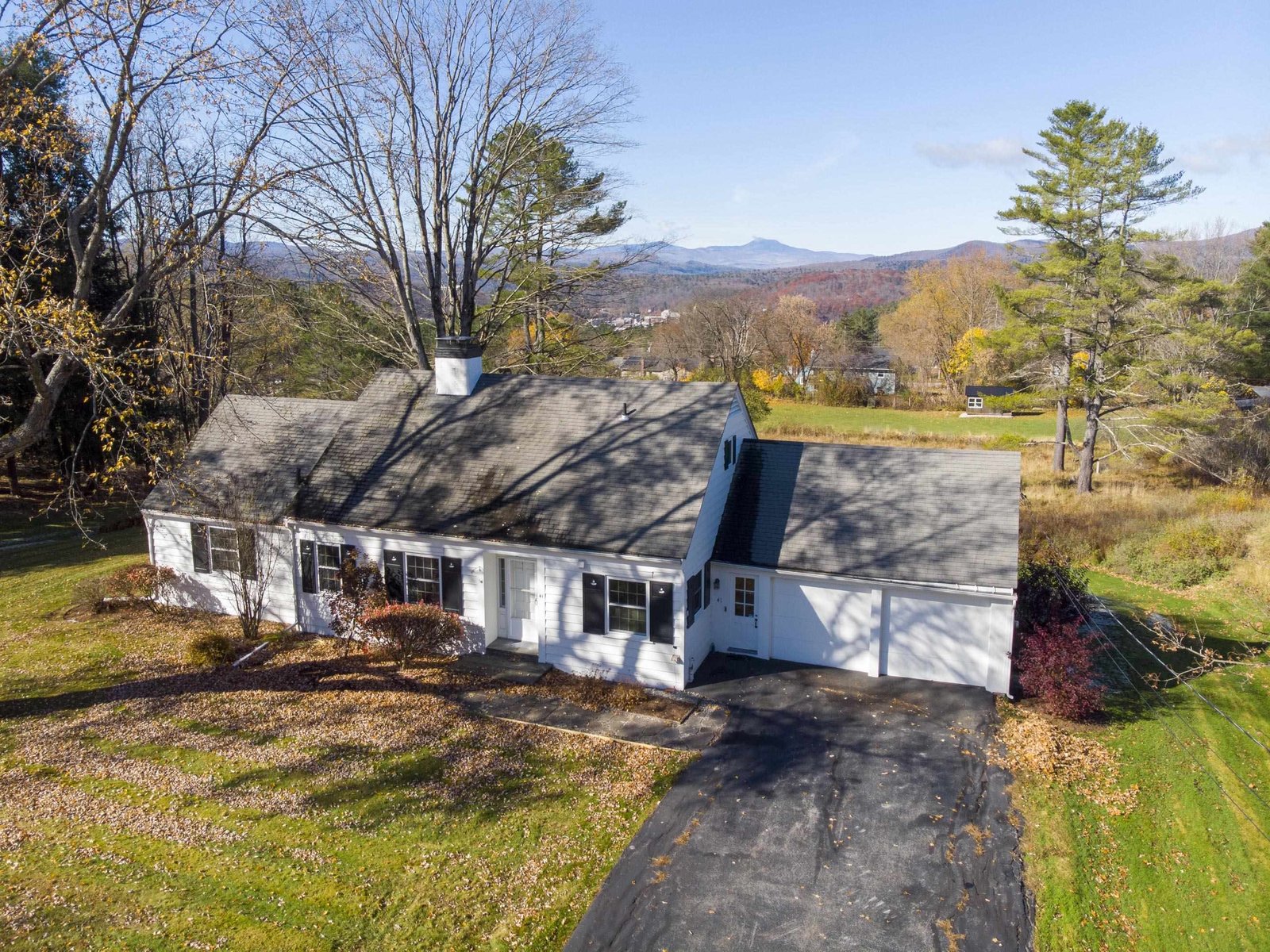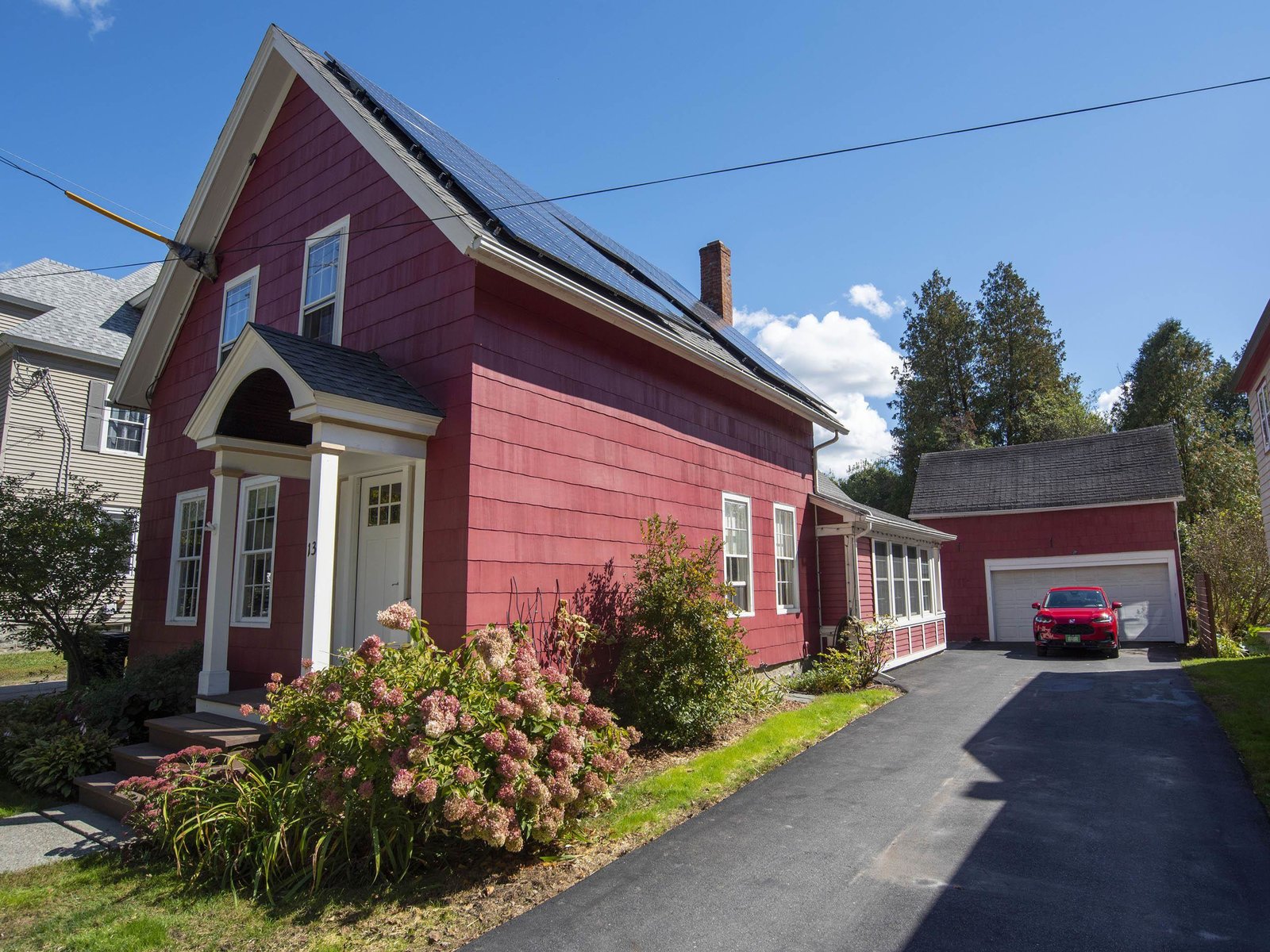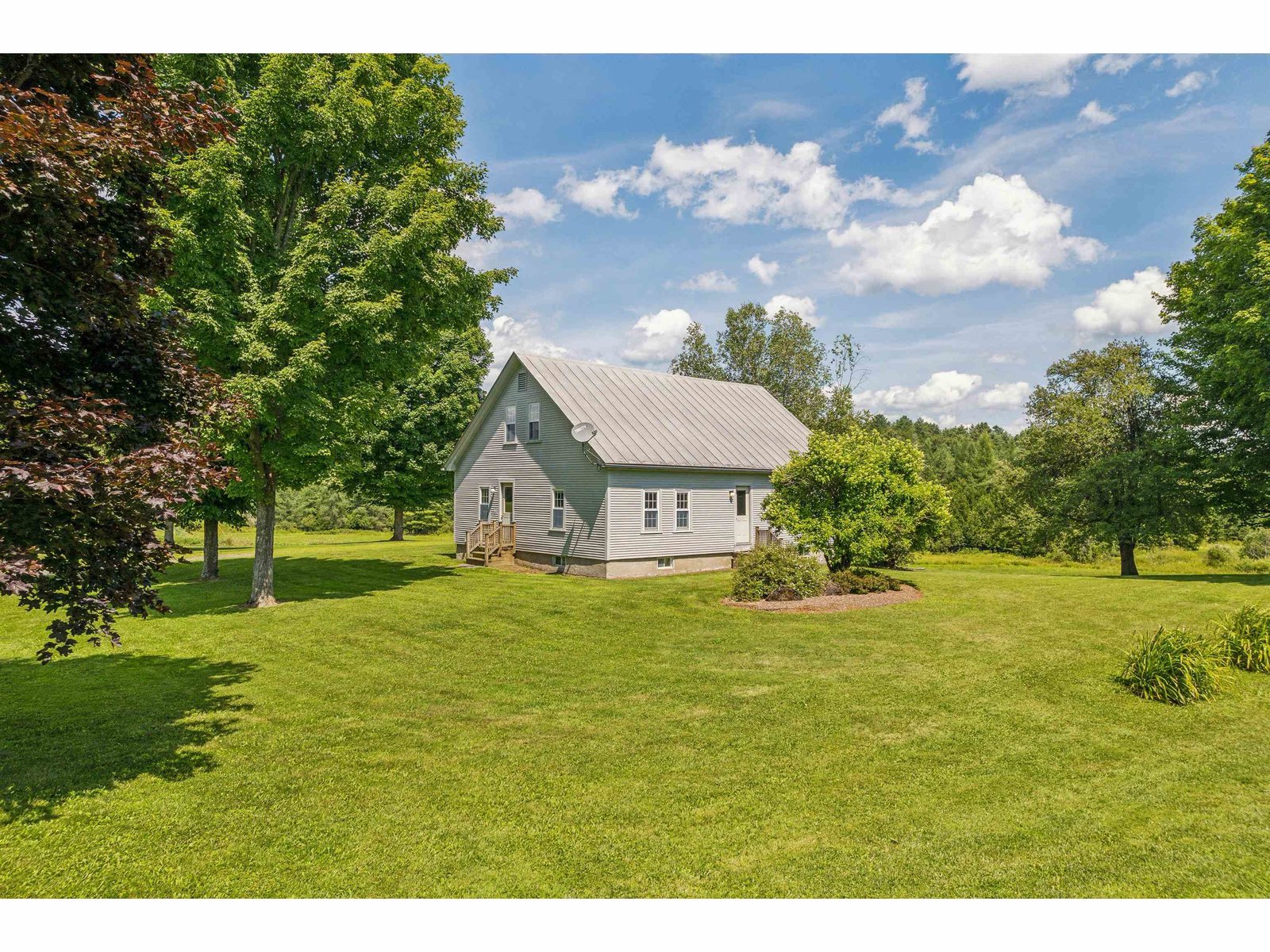Sold Status
$485,000 Sold Price
House Type
4 Beds
3 Baths
5,091 Sqft
Sold By Green Light Real Estate
Similar Properties for Sale
Request a Showing or More Info

Call: 802-863-1500
Mortgage Provider
Mortgage Calculator
$
$ Taxes
$ Principal & Interest
$
This calculation is based on a rough estimate. Every person's situation is different. Be sure to consult with a mortgage advisor on your specific needs.
Washington County
Have you ever driven past a long, winding road and wondered what oaisis awaited for you at the end? Well less than a quarter mile down this picturesque country road, you will find a your dream home. This home has it all! An open kitchen blends seamlessly to a large living room, complete with fireplace, high ceilings and rolling mountain views. A kitchenette with large windows and patio access through double, glass doors, formal dining room, laundry room and half bath on the first floor. Off the foyer, at the bottom of the stacked staircase, is a well situated room for use as an office, den or guest bedroom. At the top of the stairs you will find a comfortable reading nook which, as with the rest of this spectacular home, offers enchanting local mountain views. A Master bedroom with adjoining sitting room, master bath en suite complete with standing tiled shower and his and her sinks is well placed at the top of the hall. †
Property Location
Property Details
| Sold Price $485,000 | Sold Date Jul 19th, 2017 | |
|---|---|---|
| List Price $495,000 | Total Rooms 14 | List Date Aug 8th, 2016 |
| Cooperation Fee Unknown | Lot Size 4.61 Acres | Taxes $13,641 |
| MLS# 4508947 | Days on Market 3040 Days | Tax Year 2016 |
| Type House | Stories 2 | Road Frontage |
| Bedrooms 4 | Style Colonial | Water Frontage |
| Full Bathrooms 2 | Finished 5,091 Sqft | Construction , Existing |
| 3/4 Bathrooms 0 | Above Grade 3,596 Sqft | Seasonal No |
| Half Bathrooms 1 | Below Grade 1,495 Sqft | Year Built 2006 |
| 1/4 Bathrooms 0 | Garage Size 2 Car | County Washington |
| Interior FeaturesCeiling Fan, Dining Area, Fireplaces - 1, Kitchen Island, Primary BR w/ BA, Vaulted Ceiling, Walk-in Closet, Laundry - 1st Floor |
|---|
| Equipment & AppliancesWasher, Refrigerator, Dishwasher, Range-Electric, Central Vacuum, CO Detector, Smoke Detector, Smoke Detectr-Hard Wired |
| Kitchen 23X13, 1st Floor | Dining Room 13X10, 1st Floor | Living Room 16X14, 1st Floor |
|---|---|---|
| Family Room 22X11, 2nd Floor | Office/Study 14X13, 1st Floor | Utility Room 13X12, 2nd Floor |
| Primary Bedroom 18X14, 2nd Floor | Bedroom 15X13, 2nd Floor | Bedroom 15X13, 2nd Floor |
| Bedroom 15X13, 2nd Floor | Foyer 1st Floor | Den 11X10, 2nd Floor |
| Other 11X7, 2nd Floor | Other 13X13, Basement | Other 27X13, Basement |
| Exercise Room Basement |
| ConstructionWood Frame |
|---|
| BasementInterior, Interior Stairs, Concrete, Full, Frost Wall |
| Exterior FeaturesOutbuilding, Pool - In Ground, Porch - Covered, Shed |
| Exterior Vinyl | Disability Features |
|---|---|
| Foundation Concrete | House Color |
| Floors Vinyl, Carpet, Tile, Hardwood | Building Certifications |
| Roof Shingle-Asphalt | HERS Index |
| Directions |
|---|
| Lot Description, Mountain View, Level, Country Setting, Snowmobile Trail, Rural Setting |
| Garage & Parking Attached, , 2 Parking Spaces |
| Road Frontage | Water Access |
|---|---|
| Suitable Use | Water Type |
| Driveway Crushed/Stone | Water Body |
| Flood Zone No | Zoning Res |
| School District NA | Middle U-32 |
|---|---|
| Elementary East Montpelier Elementary | High U32 High School |
| Heat Fuel Gas-LP/Bottle | Excluded |
|---|---|
| Heating/Cool None, Radiant | Negotiable |
| Sewer Pump Up, Septic, Private, Mound | Parcel Access ROW |
| Water Private, Drilled Well | ROW for Other Parcel |
| Water Heater Separate, Owned | Financing |
| Cable Co | Documents Property Disclosure, Deed |
| Electric 100 Amp, Circuit Breaker(s) | Tax ID 195.062.11196 |

† The remarks published on this webpage originate from Listed By Matt Lumsden of via the PrimeMLS IDX Program and do not represent the views and opinions of Coldwell Banker Hickok & Boardman. Coldwell Banker Hickok & Boardman cannot be held responsible for possible violations of copyright resulting from the posting of any data from the PrimeMLS IDX Program.

 Back to Search Results
Back to Search Results










