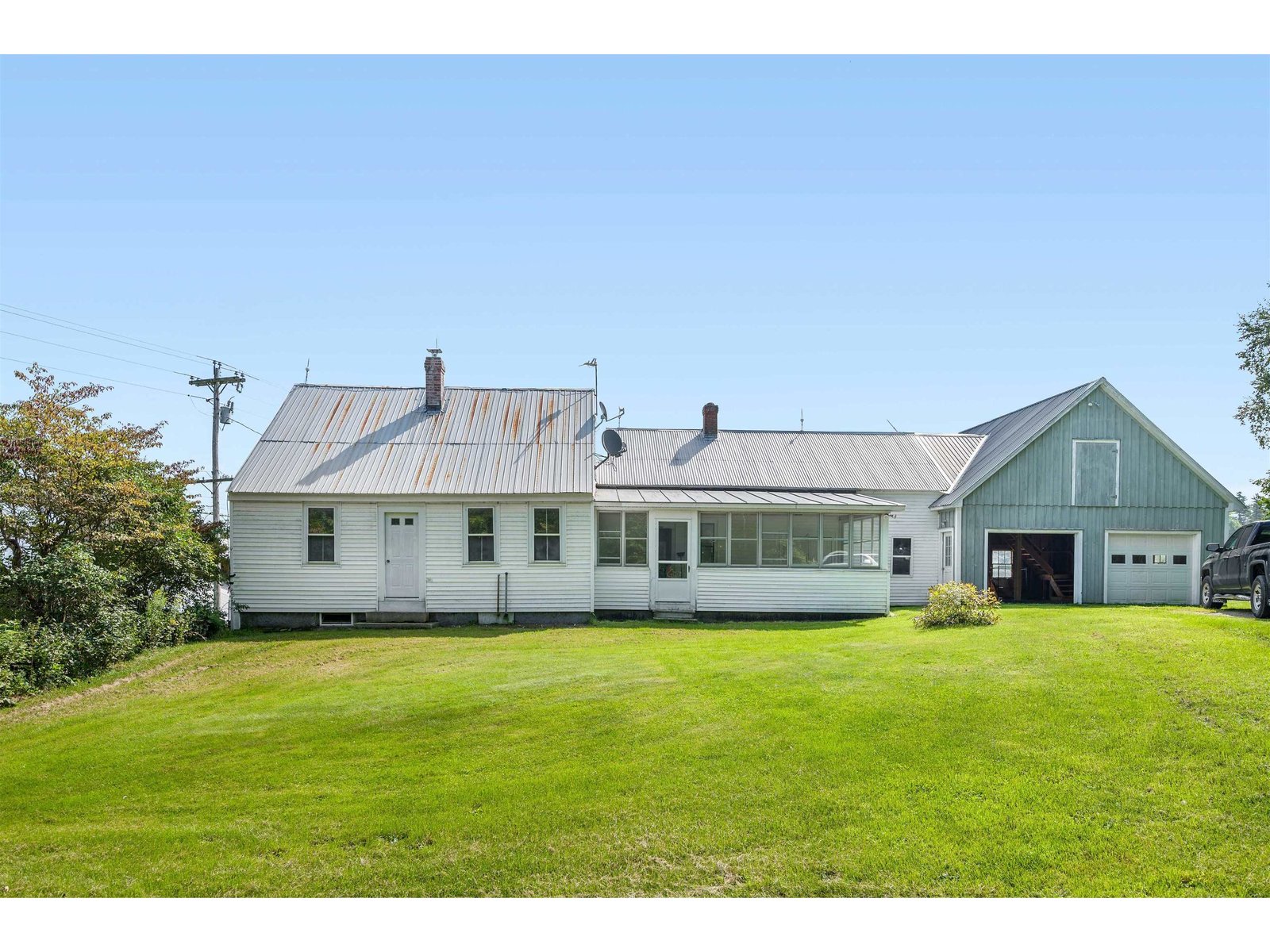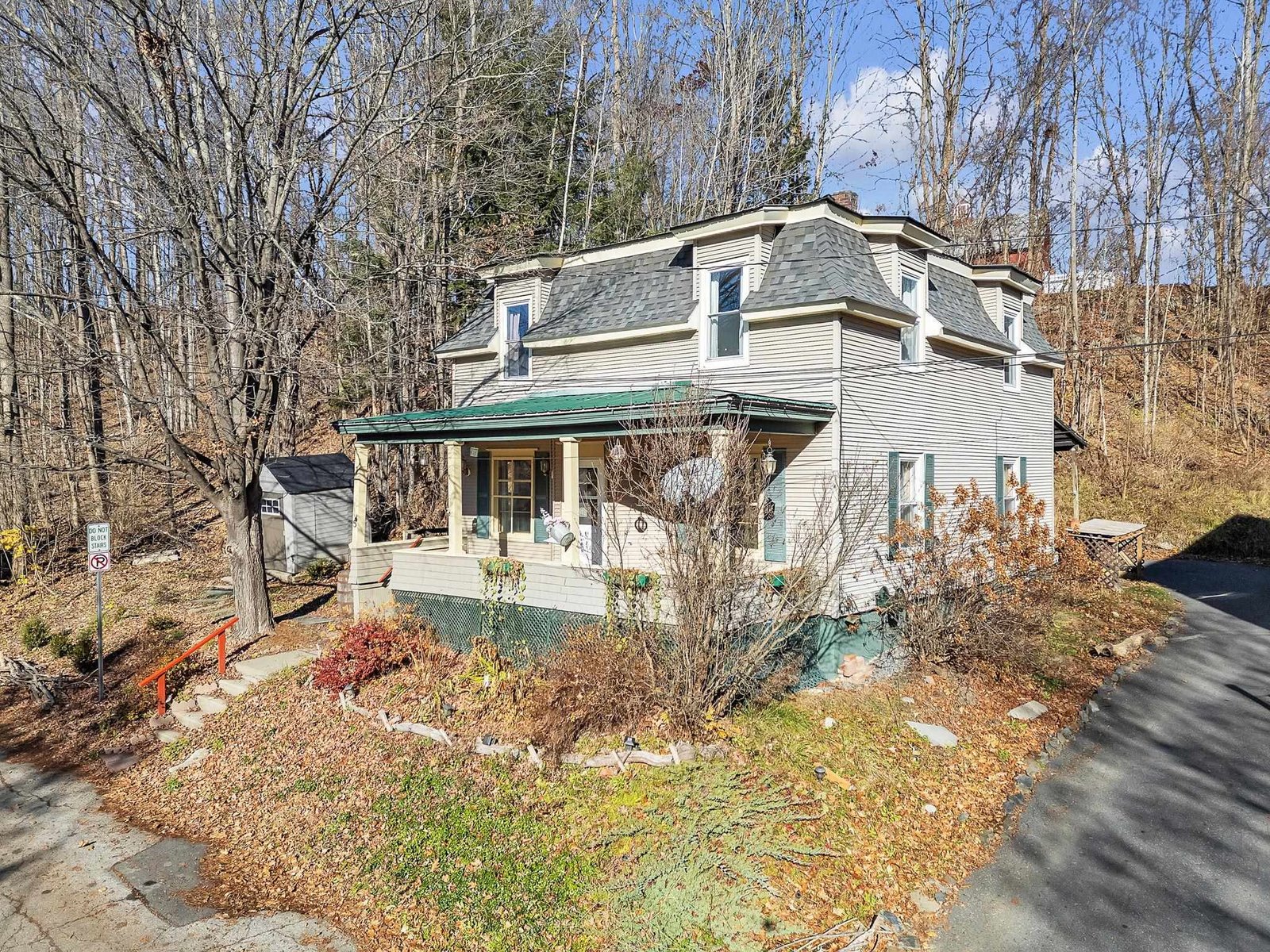250 Sparrow Farm Road East Montpelier, Vermont 05651 MLS# 4755362
 Back to Search Results
Next Property
Back to Search Results
Next Property
Sold Status
$425,000 Sold Price
House Type
4 Beds
3 Baths
2,320 Sqft
Sold By New England Landmark Realty LTD
Similar Properties for Sale
Request a Showing or More Info

Call: 802-863-1500
Mortgage Provider
Mortgage Calculator
$
$ Taxes
$ Principal & Interest
$
This calculation is based on a rough estimate. Every person's situation is different. Be sure to consult with a mortgage advisor on your specific needs.
Washington County
Stunning views abound at this beautiful home which sits on sun-swept land overlooking quaint silos and a small herd of brown cows and all with the Green Mountains in the background--quintessential Vermont. The house has been extensively renovated with a gorgeous eat-in kitchen with granite counters and island, high quality cabinetry and stainless steel appliances. Most of the windows on the first floor have been not only replaced but made larger in order to experience the views. Gleaming hardwood floors were added in the kitchen, living room, dining room and family room. Wonderful flow between kitchen, dining room and living room. All is bright and airy. Upstairs are 4 spacious bedrooms including a master bedroom with a recently renovated master bath. The other bathroom upstairs has also been renovated and is lovely. A three season porch at the front of the house is the perfect place for morning coffee or for watching the sunset in the evening. The land has tons of space for all kinds of gardening and there are well established majestic trees including a big chestnut tree. Just minutes from Downtown Montpelier, this top-of-the world location is a gem! †
Property Location
Property Details
| Sold Price $425,000 | Sold Date Aug 16th, 2019 | |
|---|---|---|
| List Price $429,900 | Total Rooms 9 | List Date May 30th, 2019 |
| Cooperation Fee Unknown | Lot Size 4 Acres | Taxes $7,665 |
| MLS# 4755362 | Days on Market 2002 Days | Tax Year 2019 |
| Type House | Stories 2 | Road Frontage 400 |
| Bedrooms 4 | Style Colonial | Water Frontage |
| Full Bathrooms 1 | Finished 2,320 Sqft | Construction No, Existing |
| 3/4 Bathrooms 1 | Above Grade 2,320 Sqft | Seasonal No |
| Half Bathrooms 1 | Below Grade 0 Sqft | Year Built 1970 |
| 1/4 Bathrooms 0 | Garage Size 2 Car | County Washington |
| Interior FeaturesDining Area, Fireplace - Wood, Hearth, Kitchen Island, Kitchen/Dining, Laundry Hook-ups, Living/Dining, Primary BR w/ BA, Natural Light, Natural Woodwork, Laundry - Basement |
|---|
| Equipment & AppliancesMicrowave, Range-Gas, Refrigerator, Dishwasher, CO Detector, Radon Mitigation, Smoke Detector |
| Kitchen 13x11, 1st Floor | Dining Room 19x11, 1st Floor | Living Room 15x15, 1st Floor |
|---|---|---|
| Family Room 16x15, 1st Floor | Primary Bedroom 13x16, 2nd Floor | Bedroom 13x12, 2nd Floor |
| Bedroom 12x12, 2nd Floor | Bedroom 12x16, 2nd Floor | Other 7x11, 1st Floor |
| ConstructionWood Frame |
|---|
| BasementInterior, Bulkhead, Unfinished, Interior Stairs, Full, Concrete, Unfinished, Interior Access |
| Exterior FeaturesGarden Space, Other - See Remarks, Porch - Enclosed |
| Exterior Clapboard | Disability Features |
|---|---|
| Foundation Concrete | House Color Grey |
| Floors Carpet, Ceramic Tile, Hardwood | Building Certifications |
| Roof Shingle-Asphalt | HERS Index |
| DirectionsFrom Main Street in Montpelier take North Street out until you reach left hand turn onto Sparrow Road. House will be on the right. Sign on property. |
|---|
| Lot Description, View, Level, Country Setting, Landscaped, Sloping, View |
| Garage & Parking Attached, Auto Open, Direct Entry |
| Road Frontage 400 | Water Access |
|---|---|
| Suitable Use | Water Type |
| Driveway Crushed/Stone | Water Body |
| Flood Zone No | Zoning Res |
| School District Washington Central | Middle U-32 |
|---|---|
| Elementary East Montpelier Elementary | High U32 High School |
| Heat Fuel Gas-LP/Bottle | Excluded Curtains, Washer, Dryer |
|---|---|
| Heating/Cool None, Baseboard | Negotiable |
| Sewer Leach Field - On-Site | Parcel Access ROW |
| Water Drilled Well | ROW for Other Parcel |
| Water Heater Gas-Lp/Bottle, Off Boiler, Owned | Financing |
| Cable Co | Documents Deed, Property Disclosure, Tax Map |
| Electric Circuit Breaker(s) | Tax ID 195-062-10534 |

† The remarks published on this webpage originate from Listed By Sue Aldrich of Coldwell Banker Classic Properties via the PrimeMLS IDX Program and do not represent the views and opinions of Coldwell Banker Hickok & Boardman. Coldwell Banker Hickok & Boardman cannot be held responsible for possible violations of copyright resulting from the posting of any data from the PrimeMLS IDX Program.












