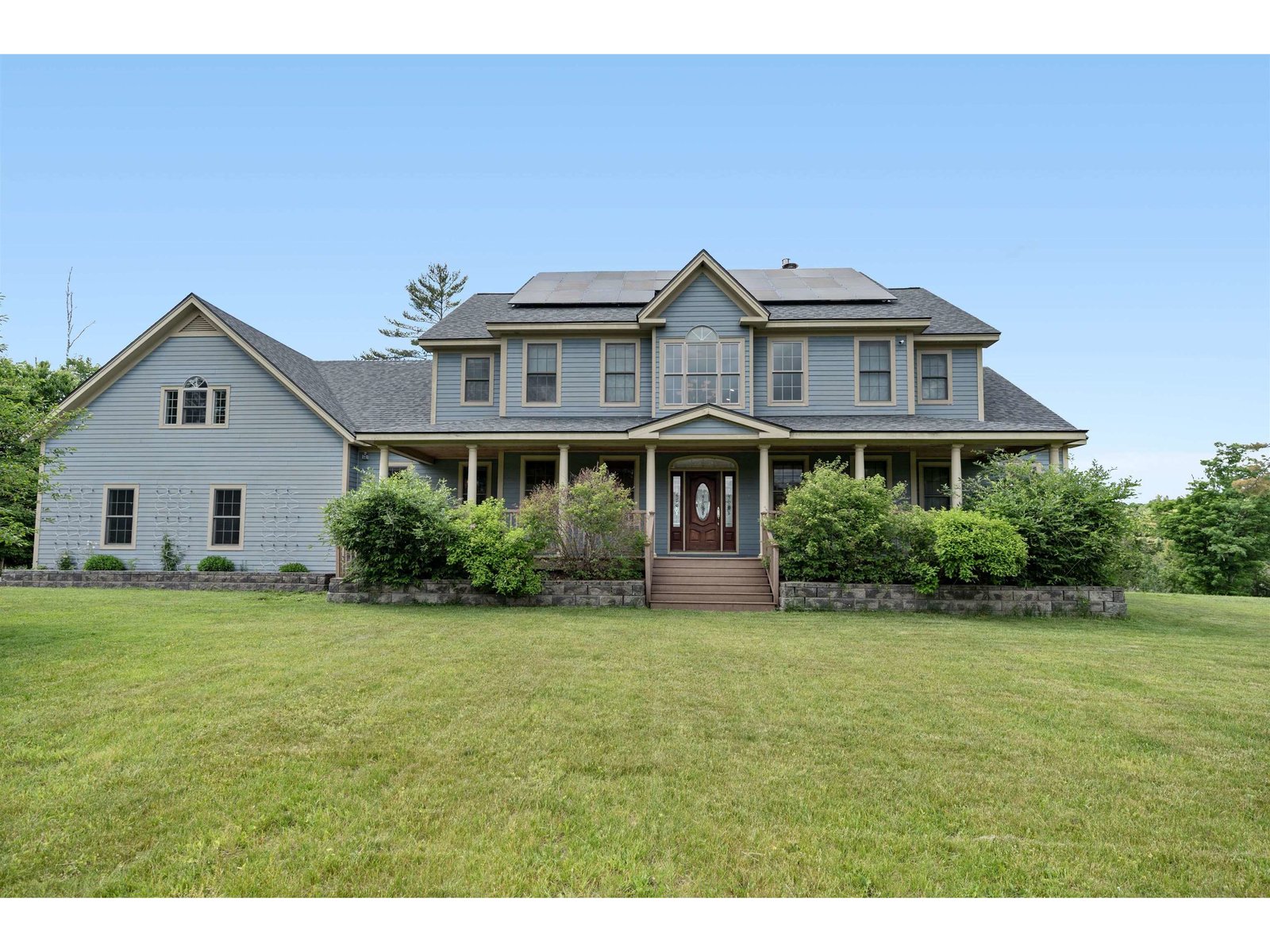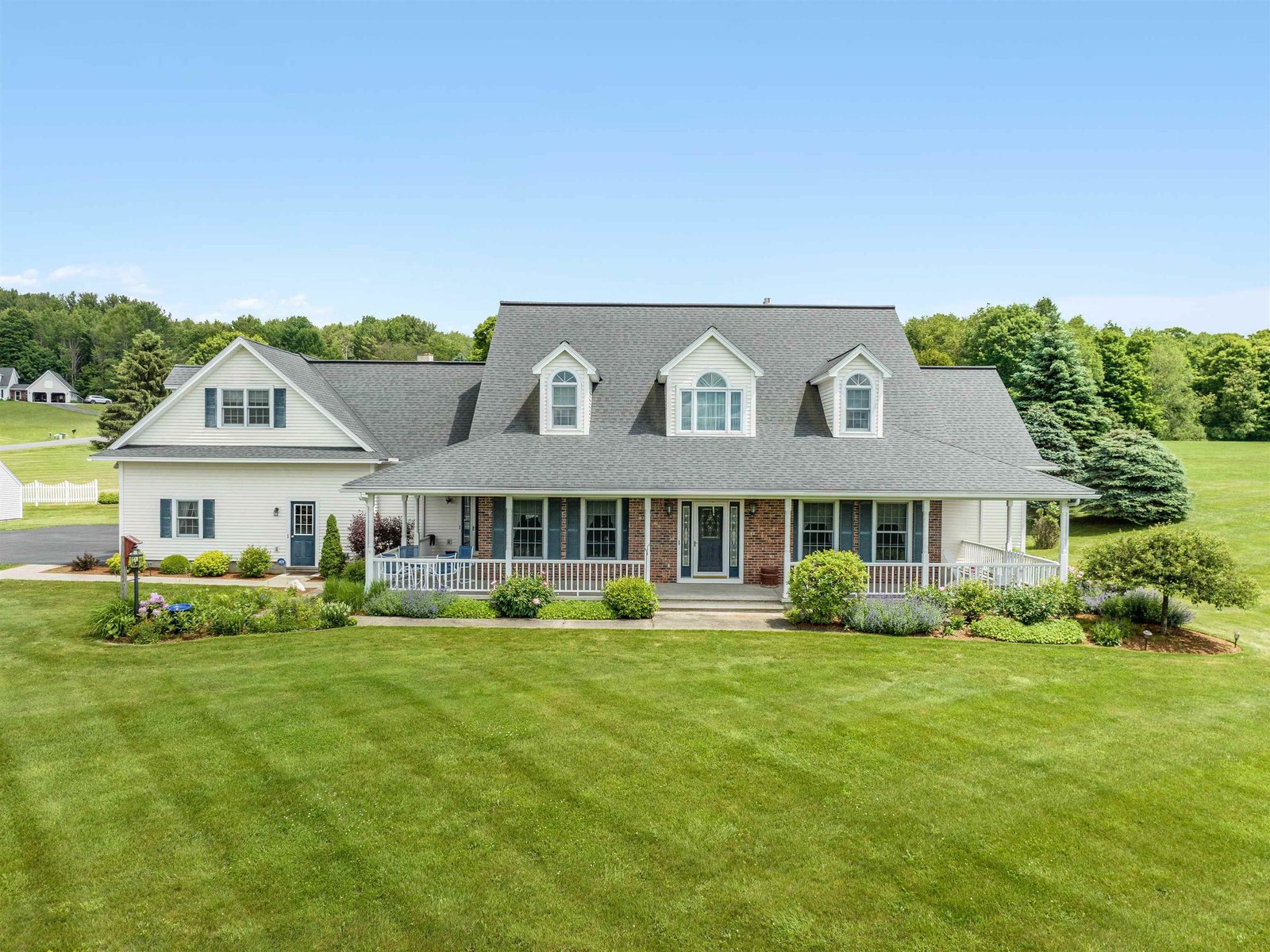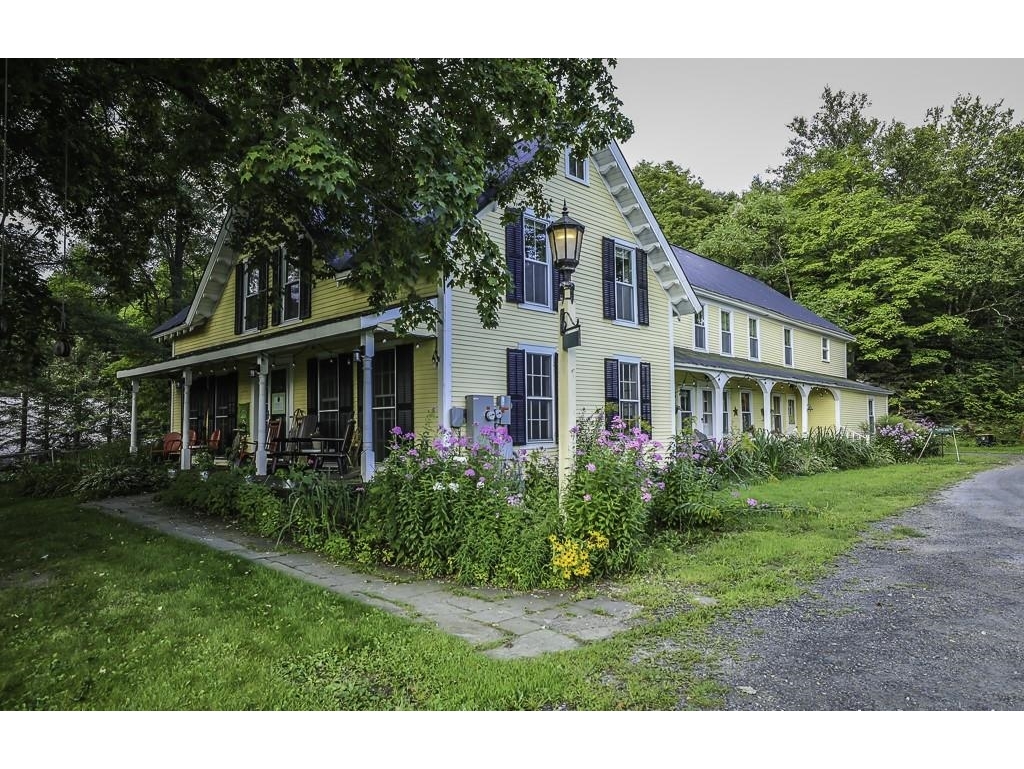Sold Status
$785,000 Sold Price
House Type
6 Beds
8 Baths
9,402 Sqft
Sold By KW Vermont
Similar Properties for Sale
Request a Showing or More Info

Call: 802-863-1500
Mortgage Provider
Mortgage Calculator
$
$ Taxes
$ Principal & Interest
$
This calculation is based on a rough estimate. Every person's situation is different. Be sure to consult with a mortgage advisor on your specific needs.
Washington County
Exquisite craftsmanship and attention to detail are what will appeal to your taste and sensibility upon entering this Federal style home. Strategically placed on the acreage, this elegant home offers privacy and views. From the granite sills and the radiant heated basement floor, to the intricate and beautifully detailed moldings and trim throughout, this residence offers grace, style and functionality. Outdoors the land offers a multitude of possibilities from fields for horses to woodlands full of wildlife. Whatever your heart desires can become a reality with this property. There is a 2 bedroom, 2 bath apartment, with over 2000 square feet of living space. Ideal for an au pair, guests or in-laws... We invite you to look at the attached video and feature sheet along with the interior photos to get a room by room feel for the value and quality of this home. We think you will fall in love and agree that the value and quality are incomparable... †
Property Location
Property Details
| Sold Price $785,000 | Sold Date Dec 9th, 2019 | |
|---|---|---|
| List Price $785,000 | Total Rooms 13 | List Date Aug 30th, 2018 |
| Cooperation Fee Unknown | Lot Size 75 Acres | Taxes $21,908 |
| MLS# 4715980 | Days on Market 2275 Days | Tax Year 2019 |
| Type House | Stories 3 | Road Frontage 725 |
| Bedrooms 6 | Style Federal | Water Frontage |
| Full Bathrooms 2 | Finished 9,402 Sqft | Construction No, Existing |
| 3/4 Bathrooms 3 | Above Grade 9,402 Sqft | Seasonal No |
| Half Bathrooms 3 | Below Grade 0 Sqft | Year Built 1998 |
| 1/4 Bathrooms 0 | Garage Size 4 Car | County Washington |
| Interior FeaturesCathedral Ceiling, Fireplace - Gas, Hot Tub, In-Law Suite, Kitchen Island, Living/Dining, Primary BR w/ BA, Skylight, Walk-in Closet, Walk-in Pantry, Laundry - 1st Floor, Laundry - 2nd Floor |
|---|
| Equipment & AppliancesWasher, Refrigerator, Cook Top-Gas, Dishwasher, Double Oven, Freezer, Dryer, Stove-Gas, Stove-Wood |
| Bonus Room 44'5" x 24'4", 3rd Floor | Primary Bedroom 21'6" x 15, 2nd Floor | Bedroom 14'6" x 12'5", 2nd Floor |
|---|---|---|
| Bedroom 11'3" x 10'8", 2nd Floor | Bedroom 14'6 " x 10'8", 2nd Floor | Office/Study 16 x 15, 2nd Floor |
| Kitchen 24 x 15'5", 1st Floor | Great Room 23 x 22, 1st Floor | Den 15'5" x 14'8", 1st Floor |
| Living Room 39'4" x 15'4", 1st Floor | Foyer 22 x 15'4", 1st Floor | Mudroom 26' x 15, 1st Floor |
| ConstructionWood Frame |
|---|
| BasementInterior, Climate Controlled, Concrete, Unfinished, Interior Stairs, Full, Unfinished, Walkout |
| Exterior FeaturesHot Tub, Outbuilding, Patio, Pool - Above Ground, Window Screens, Windows - Double Pane |
| Exterior Clapboard | Disability Features |
|---|---|
| Foundation Concrete | House Color blue/cream |
| Floors Carpet, Tile, Softwood, Hardwood, Wood | Building Certifications |
| Roof Shingle-Architectural | HERS Index |
| Directions |
|---|
| Lot Description, Mountain View, Wooded, Secluded, Pasture, Trail/Near Trail, Fields, Country Setting |
| Garage & Parking Attached, |
| Road Frontage 725 | Water Access |
|---|---|
| Suitable UseBed and Breakfast, Land:Mixed, Land:Pasture, Land:Woodland, Mixed Use, Woodland | Water Type |
| Driveway Dirt, Crushed/Stone | Water Body |
| Flood Zone No | Zoning Zone C |
| School District East Montpelier School Distric | Middle East Montpelier Elementary |
|---|---|
| Elementary East Montpelier Elementary | High U32 High School |
| Heat Fuel Oil | Excluded |
|---|---|
| Heating/Cool None, Steam, Hot Water | Negotiable |
| Sewer Septic, Private | Parcel Access ROW |
| Water Private, Drilled Well | ROW for Other Parcel |
| Water Heater Owned, Off Boiler | Financing |
| Cable Co | Documents |
| Electric 220 Plug | Tax ID 195-062-10311 |

† The remarks published on this webpage originate from Listed By Holmes & Eddy of KW Vermont via the PrimeMLS IDX Program and do not represent the views and opinions of Coldwell Banker Hickok & Boardman. Coldwell Banker Hickok & Boardman cannot be held responsible for possible violations of copyright resulting from the posting of any data from the PrimeMLS IDX Program.

 Back to Search Results
Back to Search Results








