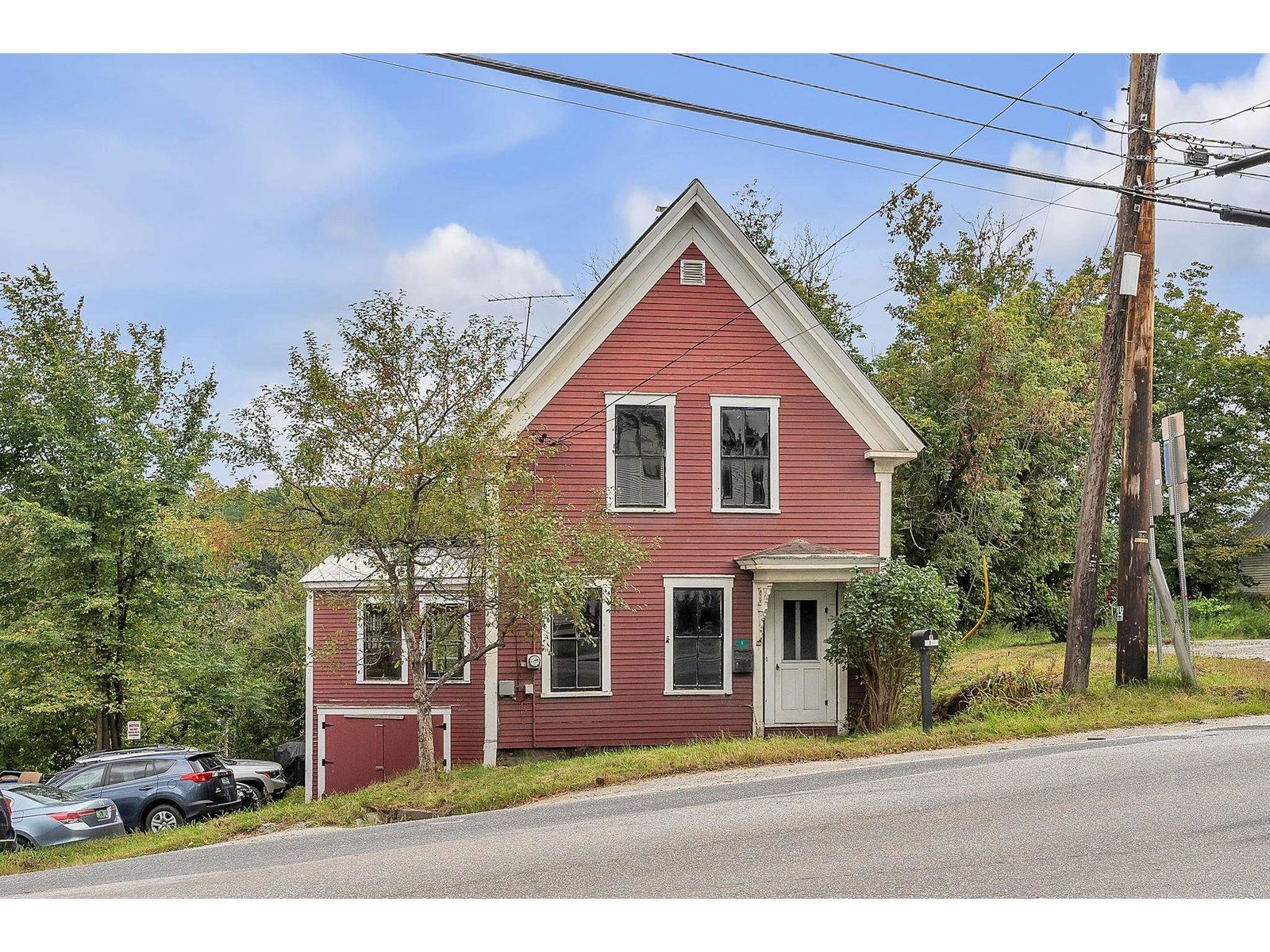260 Horn of the Moon Road East Montpelier, Vermont 05602 MLS# 4470476
 Back to Search Results
Next Property
Back to Search Results
Next Property
Sold Status
$184,500 Sold Price
House Type
3 Beds
1 Baths
966 Sqft
Sold By
Similar Properties for Sale
Request a Showing or More Info

Call: 802-863-1500
Mortgage Provider
Mortgage Calculator
$
$ Taxes
$ Principal & Interest
$
This calculation is based on a rough estimate. Every person's situation is different. Be sure to consult with a mortgage advisor on your specific needs.
Washington County
Affordable 3-BR country raised-ranch residence with 3-season sun room (2002) in East Montpelier with easy year-round accessibility. Upgraded Hickory kitchen installed in 2000, with 4-6 yr old appliances. New carpets in living room and master bedroom (5/12/16) Replacement windows on both levels, including slider unit and picture window in living room. Two heat pumps provide A/C in the summer months, and can be used for supplemental heating, if preferred. Walk-out ground-level basement is unfinished. Standing seam metal roof by Iron Horse (2006). Low-maintenance vinyl siding. Composite, wrap-around rear deck is quite private. The 1.6+/- triangularly-shaped lot has some open level lawn, perennial gardens, artfully-laid stone walls and majestic mature maple trees. †
Property Location
Property Details
| Sold Price $184,500 | Sold Date Aug 15th, 2016 | |
|---|---|---|
| List Price $199,500 | Total Rooms 5 | List Date Feb 5th, 2016 |
| Cooperation Fee Unknown | Lot Size 1.6 Acres | Taxes $4,185 |
| MLS# 4470476 | Days on Market 3212 Days | Tax Year 2015 |
| Type House | Stories 1 | Road Frontage 492 |
| Bedrooms 3 | Style Raised Ranch | Water Frontage |
| Full Bathrooms 1 | Finished 966 Sqft | Construction Existing |
| 3/4 Bathrooms 0 | Above Grade 966 Sqft | Seasonal No |
| Half Bathrooms 0 | Below Grade 0 Sqft | Year Built 1972 |
| 1/4 Bathrooms 0 | Garage Size 1 Car | County Washington |
| Interior FeaturesKitchen, Living Room, Laundry Hook-ups, DSL |
|---|
| Equipment & AppliancesRefrigerator, Range-Electric, Air Conditioner, Satellite Dish, Window Treatment |
| Primary Bedroom 11'3" x 12'3" 1st Floor | 2nd Bedroom 11'3" x 11'3" 1st Floor | 3rd Bedroom 11'5" x 9'5" 1st Floor |
|---|---|---|
| Living Room 11'8" X 16'5" | Kitchen 11' x 17'9" | Full Bath 1st Floor |
| ConstructionModular Prefab |
|---|
| BasementInterior, Unfinished, Interior Stairs, Concrete, Full |
| Exterior FeaturesPorch-Enclosed, Deck |
| Exterior Vinyl | Disability Features Bathrm w/tub, 1st Floor Bedroom, 1st Floor Full Bathrm, Kitchen w/5 ft Diameter |
|---|---|
| Foundation Concrete | House Color Clay |
| Floors Vinyl, Carpet | Building Certifications |
| Roof Standing Seam | HERS Index |
| DirectionsFrom the round-about on Main Street, Downtown Montpelier, travel East (away from Downtown) on Main Street for 5.3 miles (road name changes to County Road once you cross the City line). Left onto Horn of the Moon Road. Go 0.25 miles to house on right. |
|---|
| Lot DescriptionCountry Setting, Landscaped |
| Garage & Parking Under, Auto Open, Direct Entry |
| Road Frontage 492 | Water Access |
|---|---|
| Suitable UseNot Applicable | Water Type |
| Driveway Crushed/Stone, Gravel | Water Body |
| Flood Zone No | Zoning E - Agr/Res |
| School District East Montpelier School Distric | Middle U-32 |
|---|---|
| Elementary East Montpelier Elementary | High Union 32 High UHSD #41 |
| Heat Fuel Oil | Excluded Keyholder in kitchen; hooked run in BR 2; Speakers in LR |
|---|---|
| Heating/Cool Heat Pump, Hot Water, Baseboard | Negotiable Dryer, Washer |
| Sewer Septic, Drywell, Concrete, Private | Parcel Access ROW No |
| Water Drilled Well, Purifier/Soft | ROW for Other Parcel No |
| Water Heater Electric, Owned | Financing Conventional |
| Cable Co None | Documents Plot Plan, Property Disclosure, Deed |
| Electric Circuit Breaker(s) | Tax ID 19506211082 |

† The remarks published on this webpage originate from Listed By Lori Holt of BHHS Vermont Realty Group/Montpelier via the PrimeMLS IDX Program and do not represent the views and opinions of Coldwell Banker Hickok & Boardman. Coldwell Banker Hickok & Boardman cannot be held responsible for possible violations of copyright resulting from the posting of any data from the PrimeMLS IDX Program.












