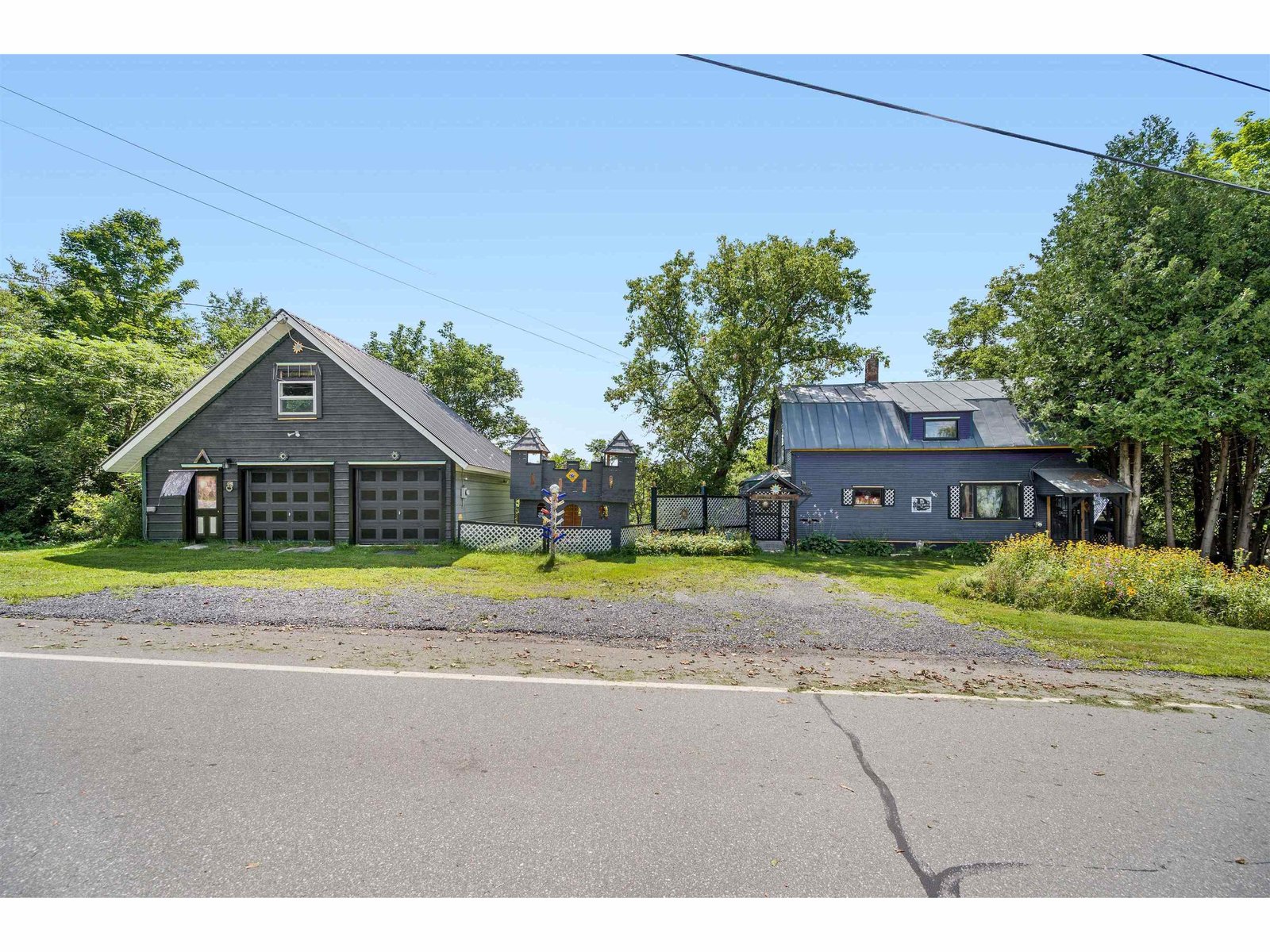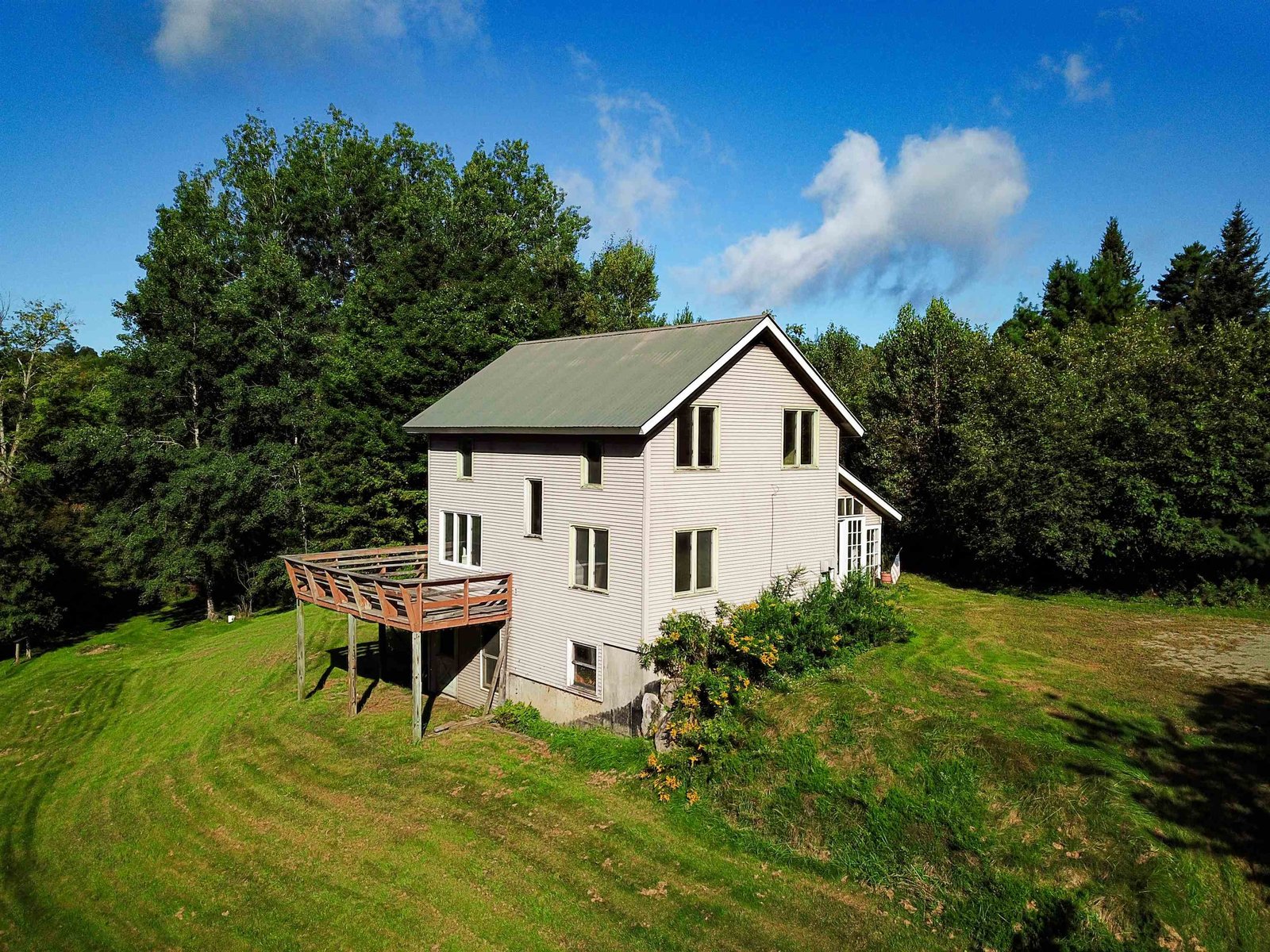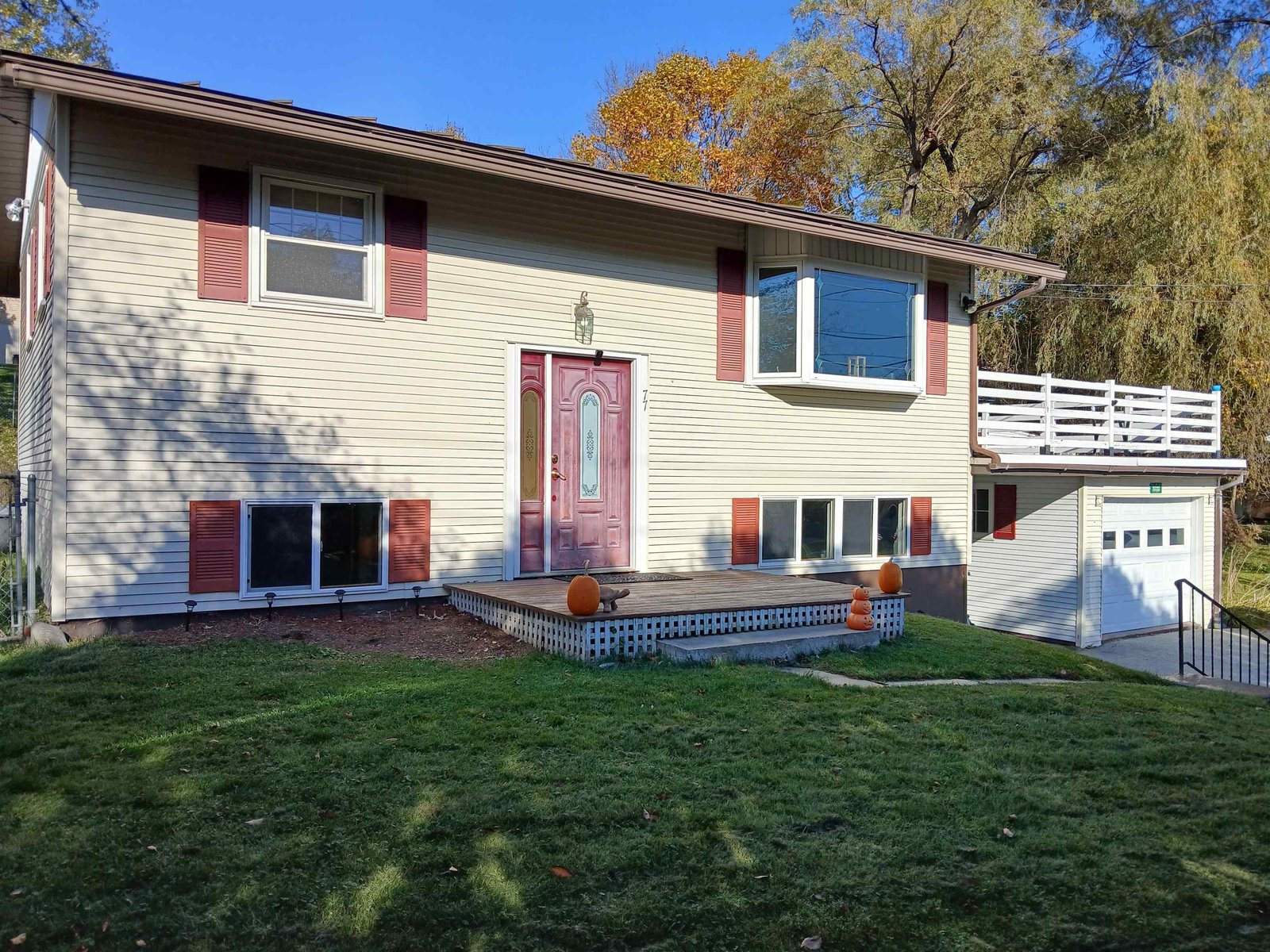Sold Status
$325,000 Sold Price
House Type
3 Beds
3 Baths
1,926 Sqft
Sold By Coldwell Banker Classic Properties
Similar Properties for Sale
Request a Showing or More Info

Call: 802-863-1500
Mortgage Provider
Mortgage Calculator
$
$ Taxes
$ Principal & Interest
$
This calculation is based on a rough estimate. Every person's situation is different. Be sure to consult with a mortgage advisor on your specific needs.
Washington County
This warm and inviting home has so much to offer. Great flow, large rooms with abundant natural light, traditional woodstove, walk-in pantry, spacious sunny yard; huge, detached garage/workshop; and plenty of parking. A lovely main floor studio space (converted bedroom), with its own half-bath and separate entrance, is perfect for a home business or private work-at-home space. Its historic charm and character are well-balanced by many upgrades over the years include Eco-Flo Biofilter peat septic system, new oil tank, vapor-barriered basement, and updated main floor bath. Only a 10-minute drive to downtown Montpelier for great dining and cultural activities. A must for your tour list! †
Property Location
Property Details
| Sold Price $325,000 | Sold Date Aug 10th, 2022 | |
|---|---|---|
| List Price $275,000 | Total Rooms 7 | List Date Jun 15th, 2022 |
| Cooperation Fee Unknown | Lot Size 0.44 Acres | Taxes $4,317 |
| MLS# 4915736 | Days on Market 890 Days | Tax Year 2021 |
| Type House | Stories 1 1/2 | Road Frontage 158 |
| Bedrooms 3 | Style Farmhouse | Water Frontage |
| Full Bathrooms 1 | Finished 1,926 Sqft | Construction No, Existing |
| 3/4 Bathrooms 1 | Above Grade 1,926 Sqft | Seasonal No |
| Half Bathrooms 1 | Below Grade 0 Sqft | Year Built 1880 |
| 1/4 Bathrooms 0 | Garage Size 2 Car | County Washington |
| Interior FeaturesCeiling Fan, Dining Area, Living/Dining, Natural Light, Skylight, Laundry - 1st Floor |
|---|
| Equipment & AppliancesRefrigerator, Washer, Range-Electric, Dryer, Stove-Wood, Air Filter/Exch Sys, Wood Stove, Stove - Wood |
| Kitchen 13 x 12 + 8 x 6, 1st Floor | Dining Room 12 x 11, 1st Floor | Living Room 17 x 11, 1st Floor |
|---|---|---|
| Other Landing 11 x 11, 2nd Floor | Primary Bedroom 22 x 12, 2nd Floor | Bedroom 16 x 9, 2nd Floor |
| Bedroom Studio 13 x 10 + 7 x 5, 1st Floor |
| ConstructionWood Frame |
|---|
| BasementInterior, Unfinished, Interior Stairs, Crawl Space, Full |
| Exterior FeaturesFence - Partial, Porch - Covered, Storage |
| Exterior Clapboard, Wood Siding | Disability Features |
|---|---|
| Foundation Stone, Concrete | House Color Gray |
| Floors Tile, Ceramic Tile, Softwood, Hardwood, Laminate, Vinyl Plank | Building Certifications |
| Roof Metal | HERS Index |
| DirectionsFrom Memorial Dr. at Main St. Montpelier, take Rt. 2 (along river), veering left at Berlin St. fork. Follow Rt. 2 through traffic circle (pass turn for 302) all the way (< 5 mi.) to the destination. Slow down after passing Mekkelsen RV and East Montpelier Home Center to find 2624 on right. |
|---|
| Lot DescriptionUnknown, Sloping, Level, Country Setting, Sloping |
| Garage & Parking Detached, , 4 Parking Spaces, Off Street, Parking Spaces 4 |
| Road Frontage 158 | Water Access |
|---|---|
| Suitable Use | Water Type River |
| Driveway Dirt, Crushed/Stone | Water Body |
| Flood Zone Unknown | Zoning Residential/Commercial |
| School District Washington Central | Middle U-32 |
|---|---|
| Elementary East Montpelier Elementary | High U32 High School |
| Heat Fuel Oil | Excluded |
|---|---|
| Heating/Cool None | Negotiable |
| Sewer Septic | Parcel Access ROW |
| Water Community | ROW for Other Parcel |
| Water Heater On Demand, Oil | Financing |
| Cable Co | Documents Property Disclosure, Deed |
| Electric 100 Amp, Circuit Breaker(s) | Tax ID 195-062-11133 |

† The remarks published on this webpage originate from Listed By Richard Drill of Red Barn Realty of Vermont via the PrimeMLS IDX Program and do not represent the views and opinions of Coldwell Banker Hickok & Boardman. Coldwell Banker Hickok & Boardman cannot be held responsible for possible violations of copyright resulting from the posting of any data from the PrimeMLS IDX Program.

 Back to Search Results
Back to Search Results










