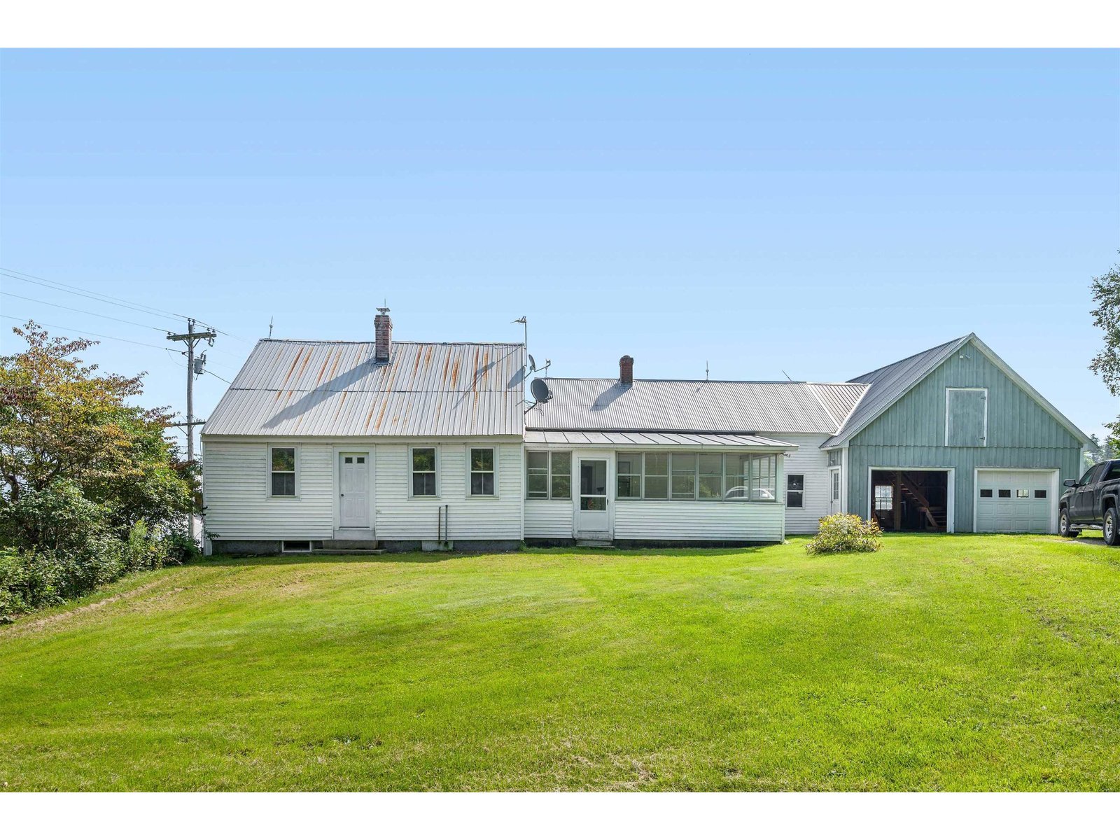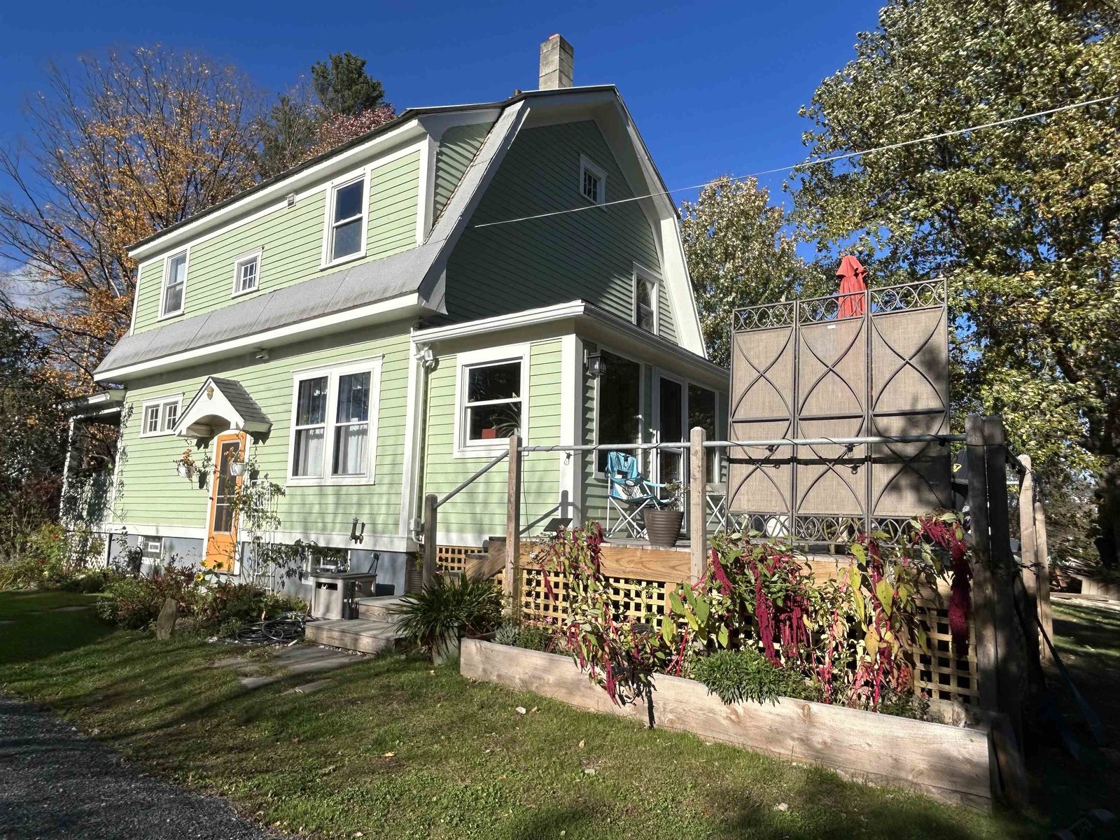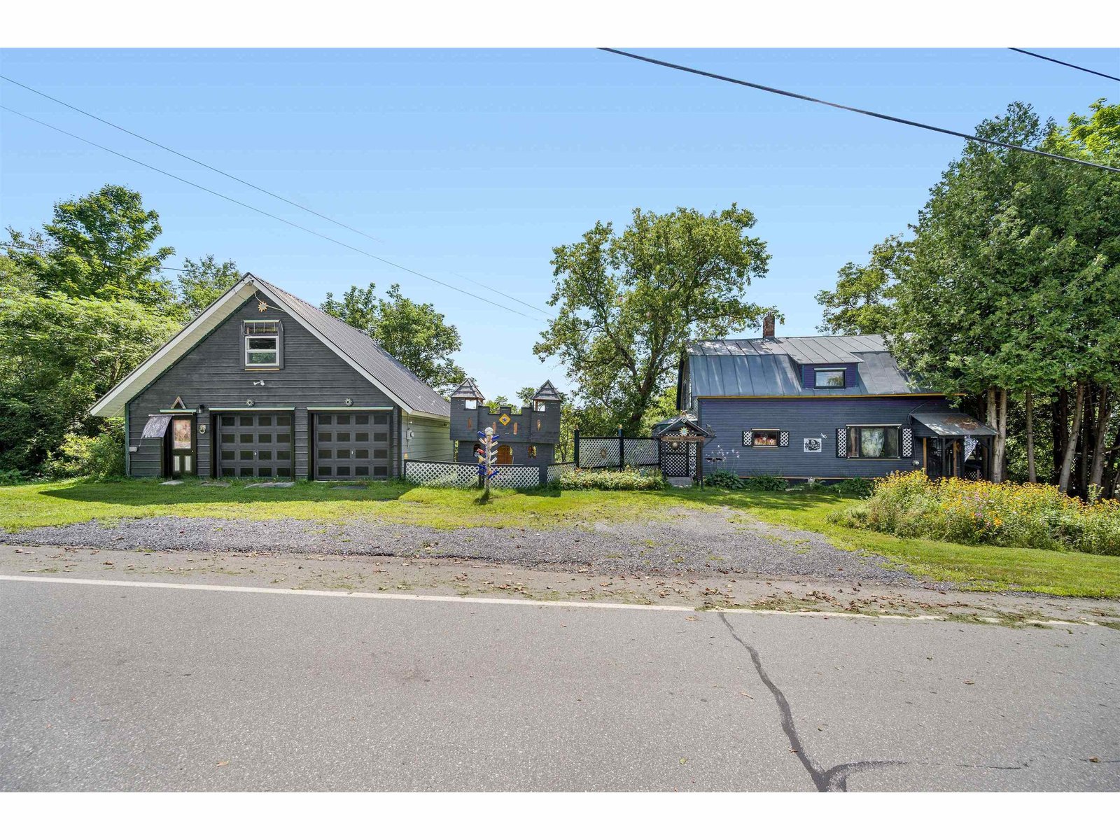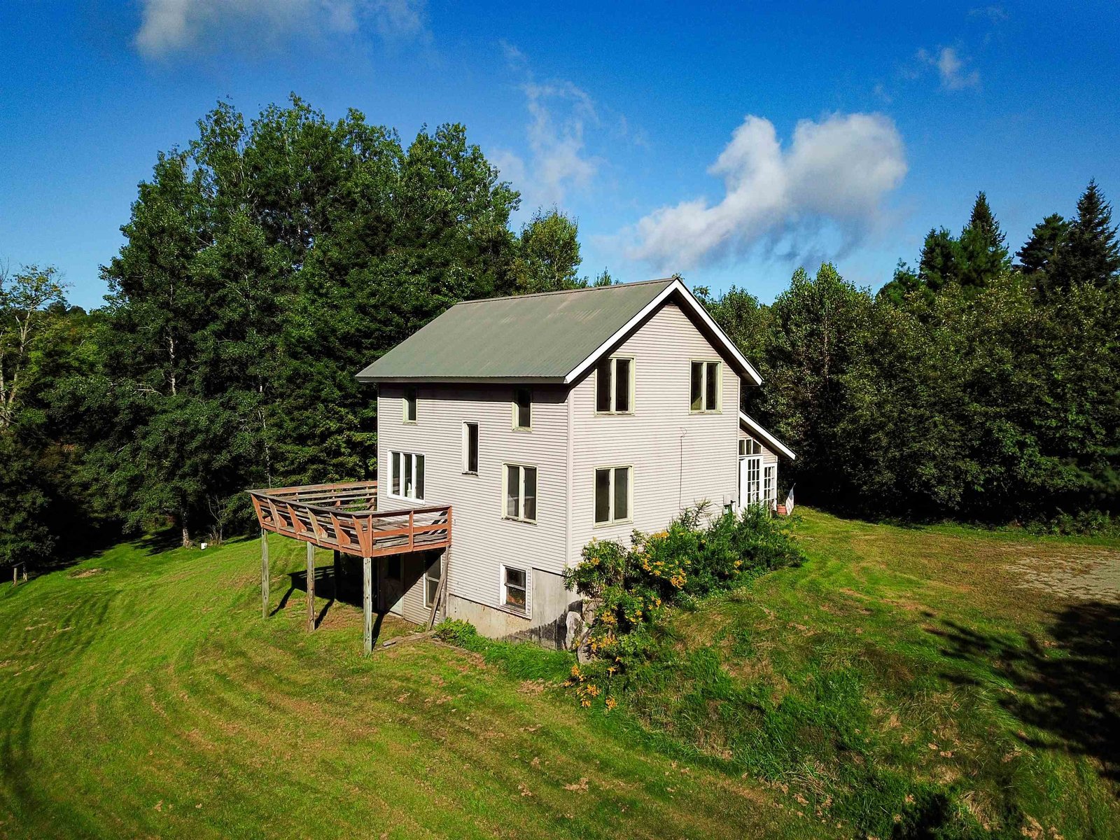270 Pine Ridge Road East Montpelier, Vermont 05651 MLS# 4676693
 Back to Search Results
Next Property
Back to Search Results
Next Property
Sold Status
$260,000 Sold Price
House Type
3 Beds
3 Baths
2,746 Sqft
Sold By BHHS Vermont Realty Group/Montpelier
Similar Properties for Sale
Request a Showing or More Info

Call: 802-863-1500
Mortgage Provider
Mortgage Calculator
$
$ Taxes
$ Principal & Interest
$
This calculation is based on a rough estimate. Every person's situation is different. Be sure to consult with a mortgage advisor on your specific needs.
Washington County
This spacious 2746 +/- sq ft 3 bedroom 3 bathroom home is located on 1.96+/- acres on a private cul-de-sac close to the Village of East Montpelier. Easy access to Rt. 14. Lots of big windows make the house bright and sunny all day. Lower level has a family room, rec room, full bathroom and laundry. The main level has a master suite with private bath, two more bedrooms, another full bath, open kitchen and dining room area, and living room. The back yard is fenced in with a patio, hot tub, shed, and above ground pool. A detached insulated one vehicle garage has storage on the second level. A gas wall heater is included and just needs to be hooked up to gas. Pine Ridge Road is a publicly maintained road, but the Pine Ridge Association is responsible for the common land which is included in the tax bill. The property is listed below assessed value. †
Property Location
Property Details
| Sold Price $260,000 | Sold Date Mar 30th, 2018 | |
|---|---|---|
| List Price $259,900 | Total Rooms 8 | List Date Feb 14th, 2018 |
| Cooperation Fee Unknown | Lot Size 1.96 Acres | Taxes $6,687 |
| MLS# 4676693 | Days on Market 2472 Days | Tax Year 2018 |
| Type House | Stories 1 | Road Frontage 200 |
| Bedrooms 3 | Style Split Entry | Water Frontage |
| Full Bathrooms 3 | Finished 2,746 Sqft | Construction No, Existing |
| 3/4 Bathrooms 0 | Above Grade 1,500 Sqft | Seasonal No |
| Half Bathrooms 0 | Below Grade 1,246 Sqft | Year Built 1996 |
| 1/4 Bathrooms 0 | Garage Size 1 Car | County Washington |
| Interior FeaturesCeiling Fan, Dining Area, Kitchen/Dining, Primary BR w/ BA, Natural Light, Natural Woodwork |
|---|
| Equipment & AppliancesRefrigerator, Range-Electric, Dishwasher, Washer, Dryer, Washer |
| Kitchen 11' 8" x 13' 1', 1st Floor | Dining Room 13' 1" x 11', 1st Floor | Living Room 15' 11" x 13', 1st Floor |
|---|---|---|
| Primary Bedroom 13' x 14', 1st Floor | Bedroom 13' x 11', 1st Floor | Bedroom 12' x 10", 1st Floor |
| Family Room 23' x 14', Basement | Rec Room 23' x 14', Basement | Bath - Full 1st Floor |
| Bath - Full 1st Floor | Bath - Full Basement |
| ConstructionWood Frame, Stick Built Offsite, Modular Prefab |
|---|
| BasementInterior, Interior Stairs, Full, Concrete, Daylight, Finished, Stairs - Interior |
| Exterior FeaturesFence - Partial, Outbuilding, Patio, Pool - Above Ground |
| Exterior Vinyl Siding | Disability Features |
|---|---|
| Foundation Concrete | House Color Light Grey |
| Floors Vinyl, Tile, Carpet, Concrete, Laminate | Building Certifications |
| Roof Shingle-Asphalt, Shingle-Architectural | HERS Index |
| DirectionsFrom Rt. 14 South in East Montpelier, turn on to Paul's Square across from Northstar Fireworks. Stay straight and bear left on Pine Ridge Road. At the Y, bear left. House on the right. |
|---|
| Lot Description, Subdivision, View, Level, Country Setting, Cul-De-Sac |
| Garage & Parking Detached, Storage Above, Heated, Driveway, 6+ Parking Spaces |
| Road Frontage 200 | Water Access |
|---|---|
| Suitable UseResidential | Water Type |
| Driveway Crushed/Stone | Water Body |
| Flood Zone No | Zoning Residential |
| School District Washington Central | Middle U-32 |
|---|---|
| Elementary East Montpelier Elementary | High U32 High School |
| Heat Fuel Oil | Excluded |
|---|---|
| Heating/Cool None, Multi Zone, Hot Water, Baseboard | Negotiable Hot Tub, Furnishings |
| Sewer Septic, Private | Parcel Access ROW No |
| Water Drilled Well | ROW for Other Parcel |
| Water Heater Off Boiler | Financing |
| Cable Co Comcast | Documents |
| Electric Circuit Breaker(s) | Tax ID 195-062-10793 |

† The remarks published on this webpage originate from Listed By Martha Lange of BHHS Vermont Realty Group/Montpelier via the PrimeMLS IDX Program and do not represent the views and opinions of Coldwell Banker Hickok & Boardman. Coldwell Banker Hickok & Boardman cannot be held responsible for possible violations of copyright resulting from the posting of any data from the PrimeMLS IDX Program.












