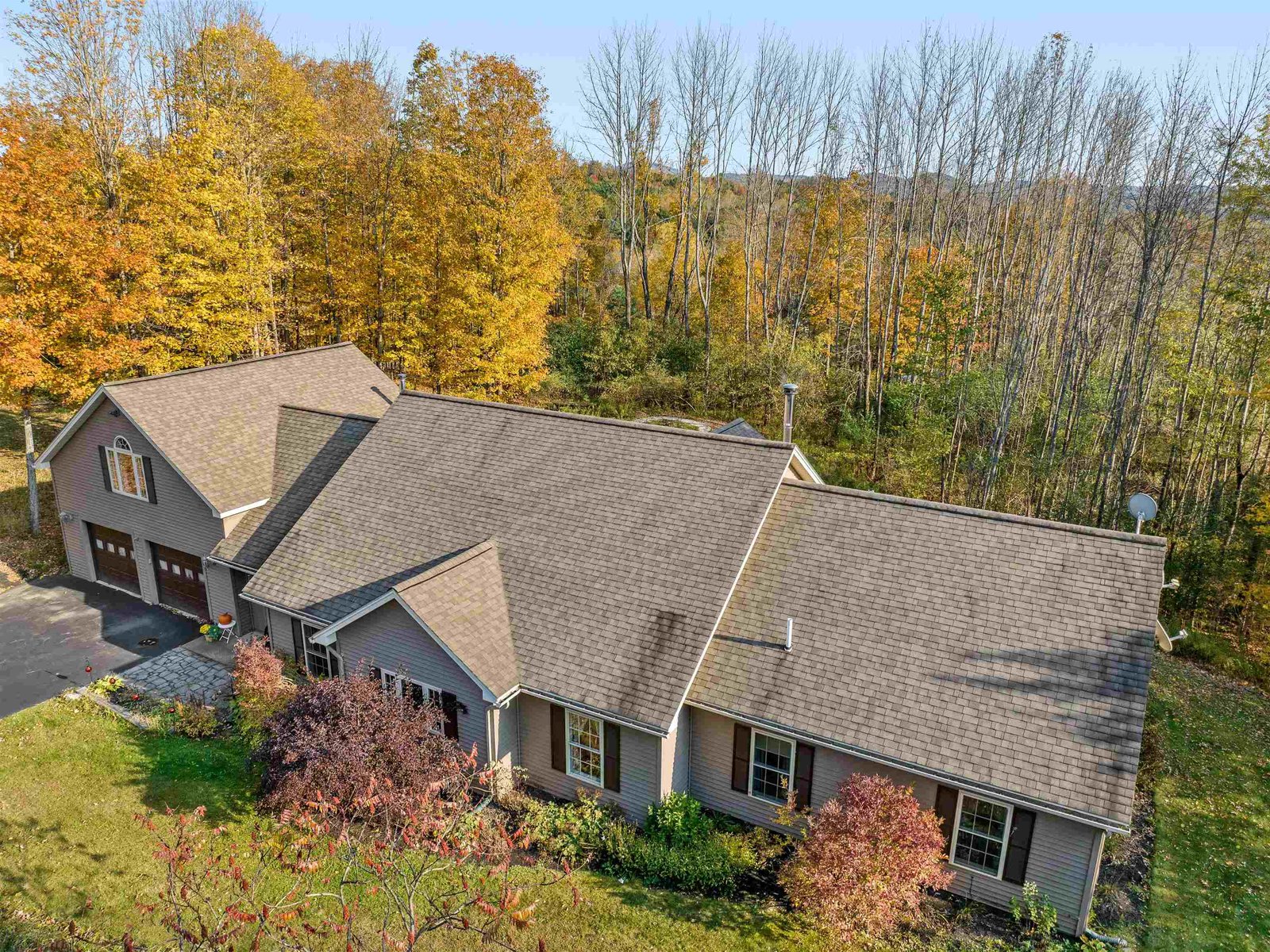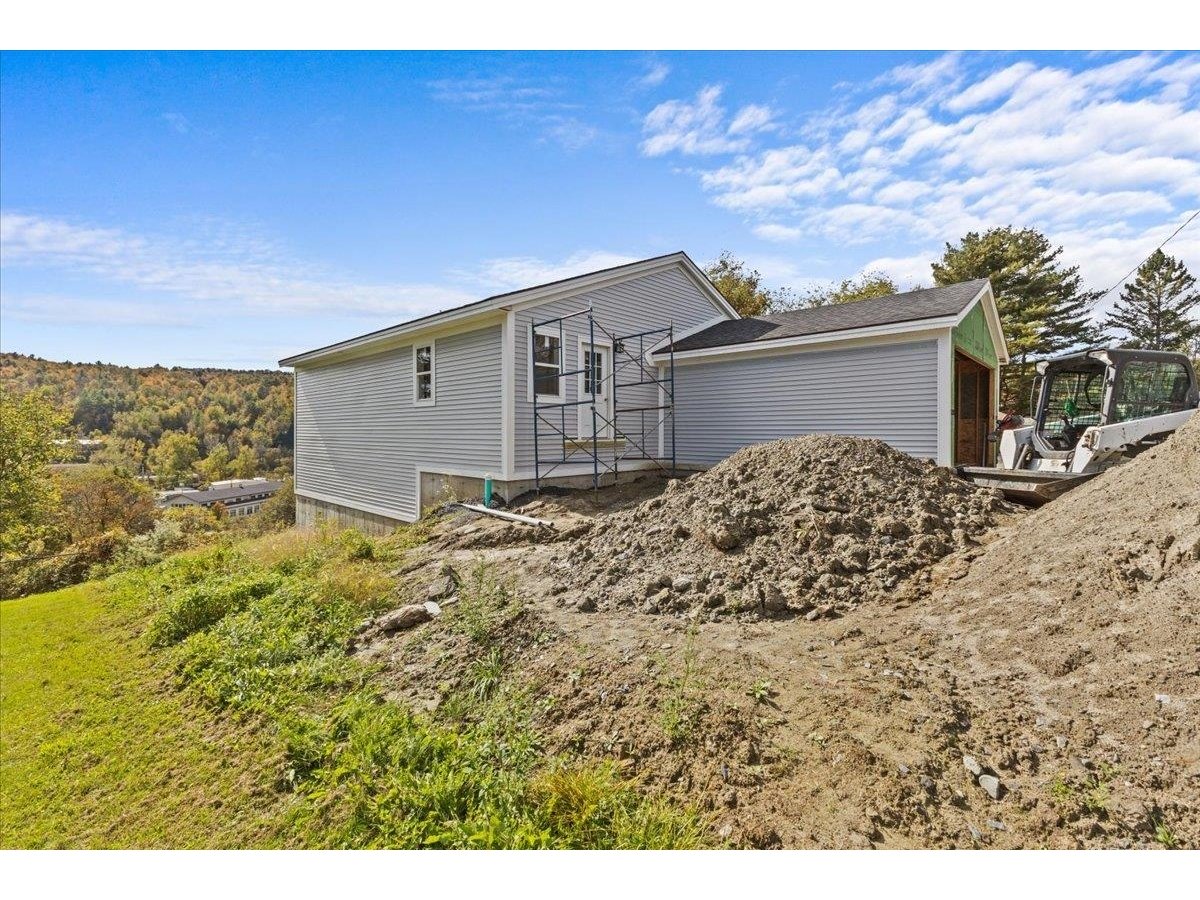2720 Towne Hill Road East Montpelier, Vermont 05651 MLS# 4360516
 Back to Search Results
Next Property
Back to Search Results
Next Property
Sold Status
$493,000 Sold Price
House Type
3 Beds
3 Baths
3,137 Sqft
Sold By
Similar Properties for Sale
Request a Showing or More Info

Call: 802-863-1500
Mortgage Provider
Mortgage Calculator
$
$ Taxes
$ Principal & Interest
$
This calculation is based on a rough estimate. Every person's situation is different. Be sure to consult with a mortgage advisor on your specific needs.
Washington County
Exquisite country home designed and built by owner/architect. Just minutes from downtown Montpelier and yet stunning views and total privacy. Pristine property with granite patios, designer rock walls, and decks and a screened in porch which all allow for maximum enjoyment of the 360 degree views. Inside, comfort is all encompassing with generously sized rooms, high ceilings, lots of big windows and skylights. This home was designed to take advantage of its fantastic location. Formal dining room, cozy family room with woodstove, huge eat-in kitchen with commercial grade cooking stove. Each one of the three bedrooms has its own full bath. Gardens of every type with a nice fenced in area for veggies. Properties like this one rarely come on the market! †
Property Location
Property Details
| Sold Price $493,000 | Sold Date Oct 17th, 2014 | |
|---|---|---|
| List Price $510,000 | Total Rooms 7 | List Date Jun 2nd, 2014 |
| Cooperation Fee Unknown | Lot Size 10.28 Acres | Taxes $13,053 |
| MLS# 4360516 | Days on Market 3827 Days | Tax Year 2014 |
| Type House | Stories 2 | Road Frontage 531 |
| Bedrooms 3 | Style Contemporary | Water Frontage |
| Full Bathrooms 3 | Finished 3,137 Sqft | Construction , Existing |
| 3/4 Bathrooms 0 | Above Grade 3,137 Sqft | Seasonal No |
| Half Bathrooms 0 | Below Grade 0 Sqft | Year Built 1992 |
| 1/4 Bathrooms 0 | Garage Size 2 Car | County Washington |
| Interior FeaturesCentral Vacuum, Ceiling Fan, Draperies, Kitchen/Family, Primary BR w/ BA, Skylight, Walk-in Closet, Walk-in Pantry, Window Treatment, Laundry - 1st Floor |
|---|
| Equipment & AppliancesWasher, Dishwasher, Disposal, Double Oven, Dryer, Refrigerator, Range-Gas, Microwave, Washer, Water Heater - Off Boiler, , Smoke Detector, Wood Stove |
| Kitchen 26x16, 1st Floor | Dining Room 21x17, 1st Floor | Family Room 22x18, 1st Floor |
|---|---|---|
| Office/Study 13x15, 1st Floor | Primary Bedroom 17x15, 2nd Floor | Bedroom 14x15, 2nd Floor |
| Bedroom 11x8.5, 1st Floor | Other 1st Floor | Other 1st Floor |
| Other 1st Floor |
| ConstructionWood Frame, Existing |
|---|
| BasementInterior, Bulkhead, Storage Space, Concrete, Crawl Space, Unfinished, Interior Stairs, Full |
| Exterior FeaturesDeck, Patio, Porch - Covered, Porch - Screened, Shed |
| Exterior Wood | Disability Features Access. Parking, 1st Floor Bedroom, 1st Floor Full Bathrm, Kitchen w/5 ft Diameter, Access. Laundry No Steps, Access. Common Use Areas, Kitchen w/5 Ft. Diameter |
|---|---|
| Foundation Concrete | House Color Green |
| Floors Bamboo, Carpet, Vinyl, Tile, Hardwood | Building Certifications |
| Roof Shingle-Other | HERS Index |
| DirectionsFrom Montpelier, take Main Street to right onto Towne Hill Road. Property will be on right. See sign. Home not visible from the road. |
|---|
| Lot Description, Rural Setting |
| Garage & Parking 6+ Parking Spaces, Attached |
| Road Frontage 531 | Water Access |
|---|---|
| Suitable Use | Water Type |
| Driveway Crushed/Stone | Water Body |
| Flood Zone No | Zoning Residential |
| School District East Montpelier School Distric | Middle U-32 |
|---|---|
| Elementary East Montpelier Elementary | High Union 32 High UHSD #41 |
| Heat Fuel Wood, Gas-LP/Bottle, Oil | Excluded |
|---|---|
| Heating/Cool Hot Water, Baseboard | Negotiable |
| Sewer Septic, 1500+ Gallon, Shared, Concrete | Parcel Access ROW |
| Water Drilled Well, Private | ROW for Other Parcel |
| Water Heater Off Boiler | Financing |
| Cable Co | Documents Bldg Plans (Blueprint), Survey, Property Disclosure, Other, Deed |
| Electric 100 Amp, Circuit Breaker(s) | Tax ID 19506210084 |

† The remarks published on this webpage originate from Listed By Sue Aldrich of Coldwell Banker Classic Properties via the PrimeMLS IDX Program and do not represent the views and opinions of Coldwell Banker Hickok & Boardman. Coldwell Banker Hickok & Boardman cannot be held responsible for possible violations of copyright resulting from the posting of any data from the PrimeMLS IDX Program.












