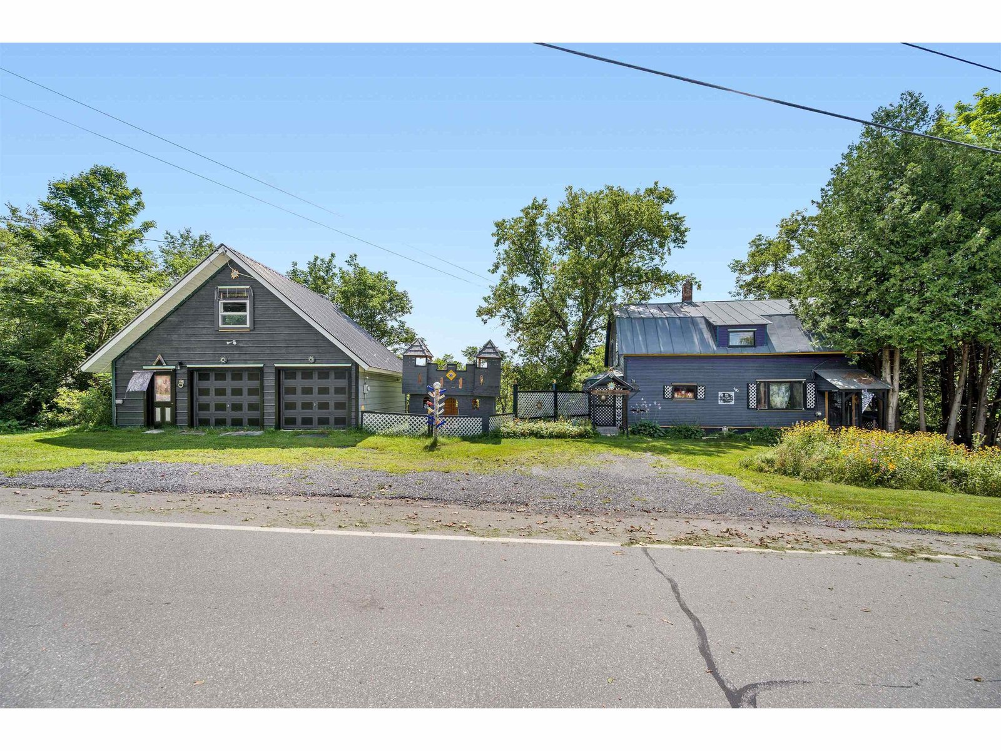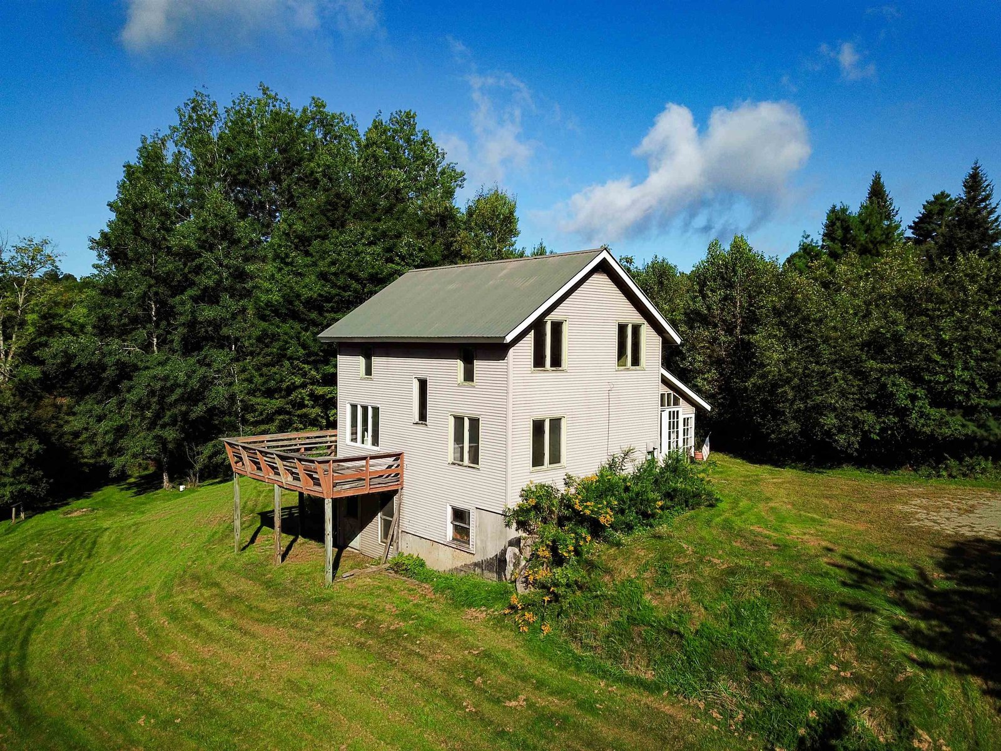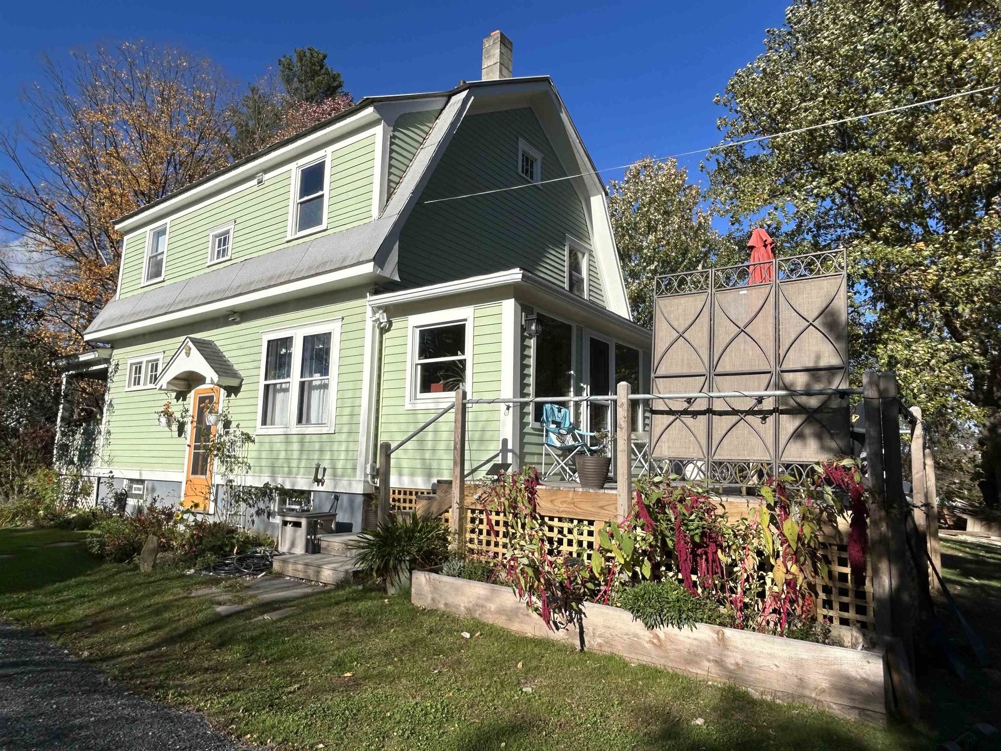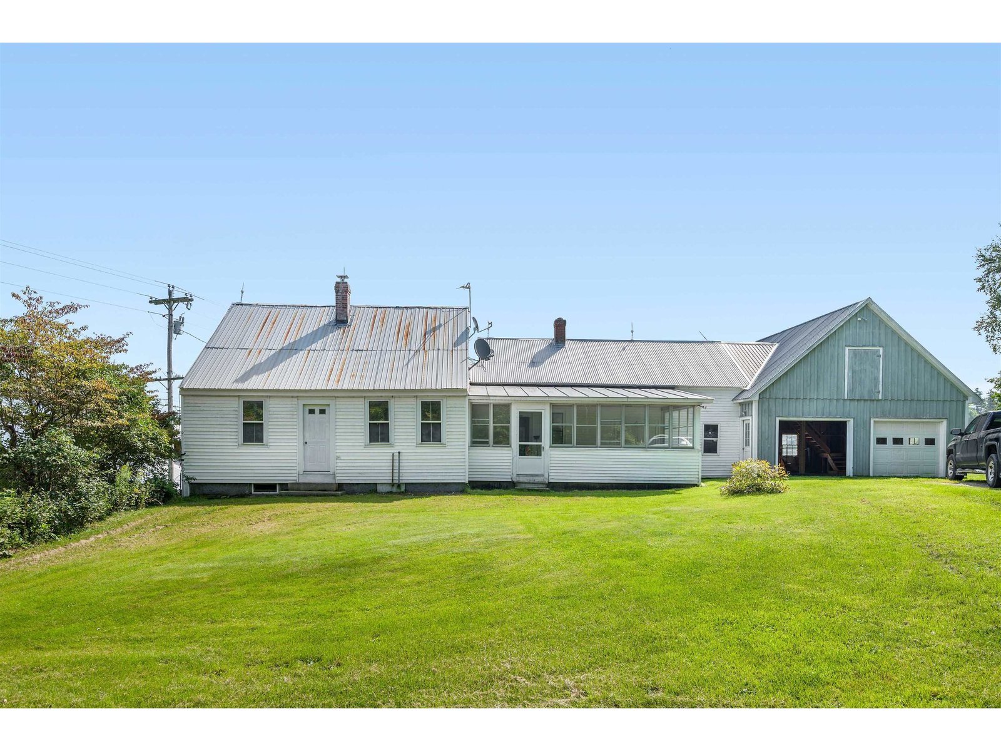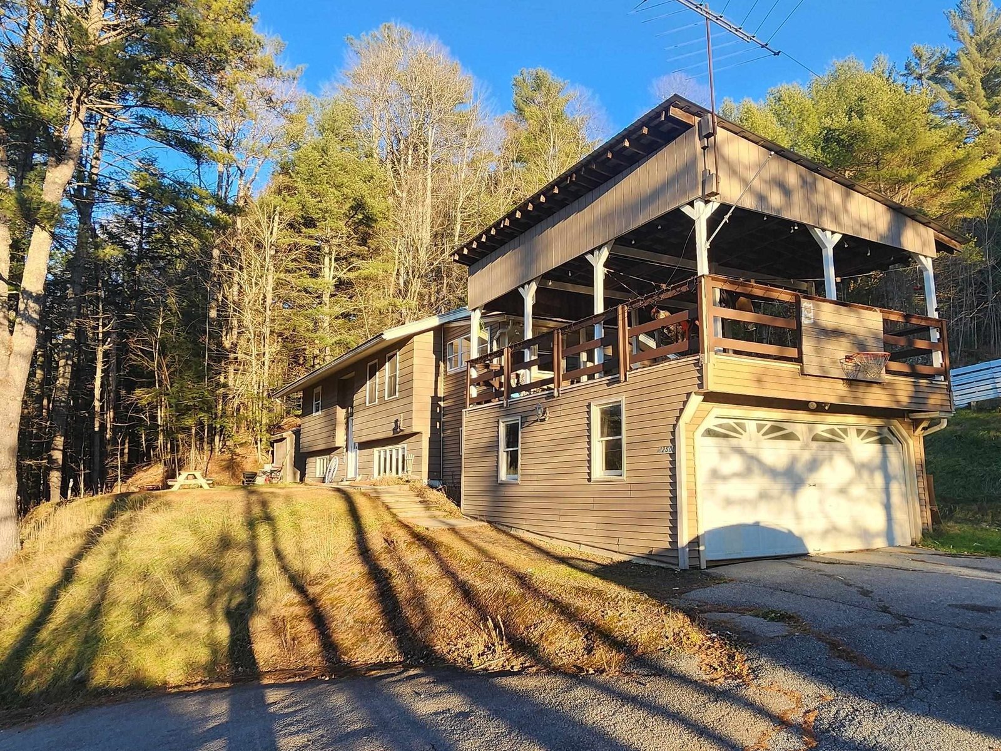296 Chickering Road East Montpelier, Vermont 05651 MLS# 4830657
 Back to Search Results
Next Property
Back to Search Results
Next Property
Sold Status
$370,000 Sold Price
House Type
3 Beds
1 Baths
1,756 Sqft
Sold By
Similar Properties for Sale
Request a Showing or More Info

Call: 802-863-1500
Mortgage Provider
Mortgage Calculator
$
$ Taxes
$ Principal & Interest
$
This calculation is based on a rough estimate. Every person's situation is different. Be sure to consult with a mortgage advisor on your specific needs.
Washington County
Welcome to this remarkably secluded, quiet, and completely private home on a 1000 foot driveway in the middle of 42 forested acres only 20 minutes from Montpelier and Barre! House features large windows and hardwood and tile floors. Dining room opens to the large kitchen and the spacious family room. Huge finished bonus room in the heated full basement has natural light and oversized closets. Plumbing is roughed in for a full second bath downstairs. Snow-shedding standing-seam roof (2015), net-metered 6.98kWp solar array, hybrid heat pump water heater and efficient Bosch induction range reduce your carbon footprint. Well-insulated walls were designed for northern winters. Energy-saving Rinnai heater, Fujitsu mini-split A/C and updated ventilation fans. Four large well-built outbuildings for storage and projects include a log cabin with upgraded electricity that can be used as a studio, office, wood shop or playhouse. Walk, run, bike, ski or snowshoe on over a mile of your own trails. Garden or play in the yards. Enjoy the outdoor shower. Live surrounded by trees, wildlife and birdsong. †
Property Location
Property Details
| Sold Price $370,000 | Sold Date Oct 22nd, 2020 | |
|---|---|---|
| List Price $349,500 | Total Rooms 8 | List Date Sep 24th, 2020 |
| Cooperation Fee Unknown | Lot Size 42.11 Acres | Taxes $8,272 |
| MLS# 4830657 | Days on Market 1519 Days | Tax Year 2020 |
| Type House | Stories 1 | Road Frontage 927 |
| Bedrooms 3 | Style Ranch | Water Frontage |
| Full Bathrooms 1 | Finished 1,756 Sqft | Construction No, Existing |
| 3/4 Bathrooms 0 | Above Grade 1,456 Sqft | Seasonal No |
| Half Bathrooms 0 | Below Grade 300 Sqft | Year Built 2002 |
| 1/4 Bathrooms 0 | Garage Size Car | County Washington |
| Interior FeaturesCeiling Fan, Lighting - LED |
|---|
| Equipment & Appliances, Mini Split, CO Detector, Smoke Detector, Smoke Detector, Gas Heat Stove, Wall Units |
| Mudroom 1st Floor | Living/Dining 1st Floor | Kitchen/Dining 1st Floor |
|---|---|---|
| Bedroom 1st Floor | Bedroom 1st Floor | Bedroom 1st Floor |
| Bath - Full 1st Floor | Bonus Room Basement |
| ConstructionManufactured Home, Modular |
|---|
| BasementWalk-up, Bulkhead, Interior Stairs |
| Exterior FeaturesDeck, Natural Shade, Other, Outbuilding, Shed, Storage |
| Exterior Wood Siding | Disability Features |
|---|---|
| Foundation Concrete | House Color |
| Floors Tile, Hardwood | Building Certifications |
| Roof Standing Seam | HERS Index |
| DirectionsFrom Route 2 and Route 14 intersection, travel on Route 14N for approximately 3 miles, take left on Factory Street for approx. .9 miles, slight left on to Guyette Street and travel for approx. .3 miles, turn right onto Chickering Road and travel approx. .3 miles, 296 Chickering will be on your right |
|---|
| Lot DescriptionYes, Wooded, Walking Trails, Secluded, Wooded, Near Paths |
| Garage & Parking , , On-Site |
| Road Frontage 927 | Water Access |
|---|---|
| Suitable Use | Water Type |
| Driveway Gravel, Dirt, Crushed/Stone | Water Body |
| Flood Zone No | Zoning Agricultural&Forest Cons. |
| School District Washington Central | Middle U-32 |
|---|---|
| Elementary East Montpelier Elementary | High U32 High School |
| Heat Fuel Gas-LP/Bottle | Excluded |
|---|---|
| Heating/Cool | Negotiable |
| Sewer Leach Field - Conventionl | Parcel Access ROW No |
| Water Drilled Well | ROW for Other Parcel Unknown |
| Water Heater Electric, Owned | Financing |
| Cable Co | Documents Survey, Property Disclosure, Deed, Tax Map |
| Electric Circuit Breaker(s) | Tax ID 195-062-10133 |

† The remarks published on this webpage originate from Listed By of Vermont Real Estate Company via the PrimeMLS IDX Program and do not represent the views and opinions of Coldwell Banker Hickok & Boardman. Coldwell Banker Hickok & Boardman cannot be held responsible for possible violations of copyright resulting from the posting of any data from the PrimeMLS IDX Program.

