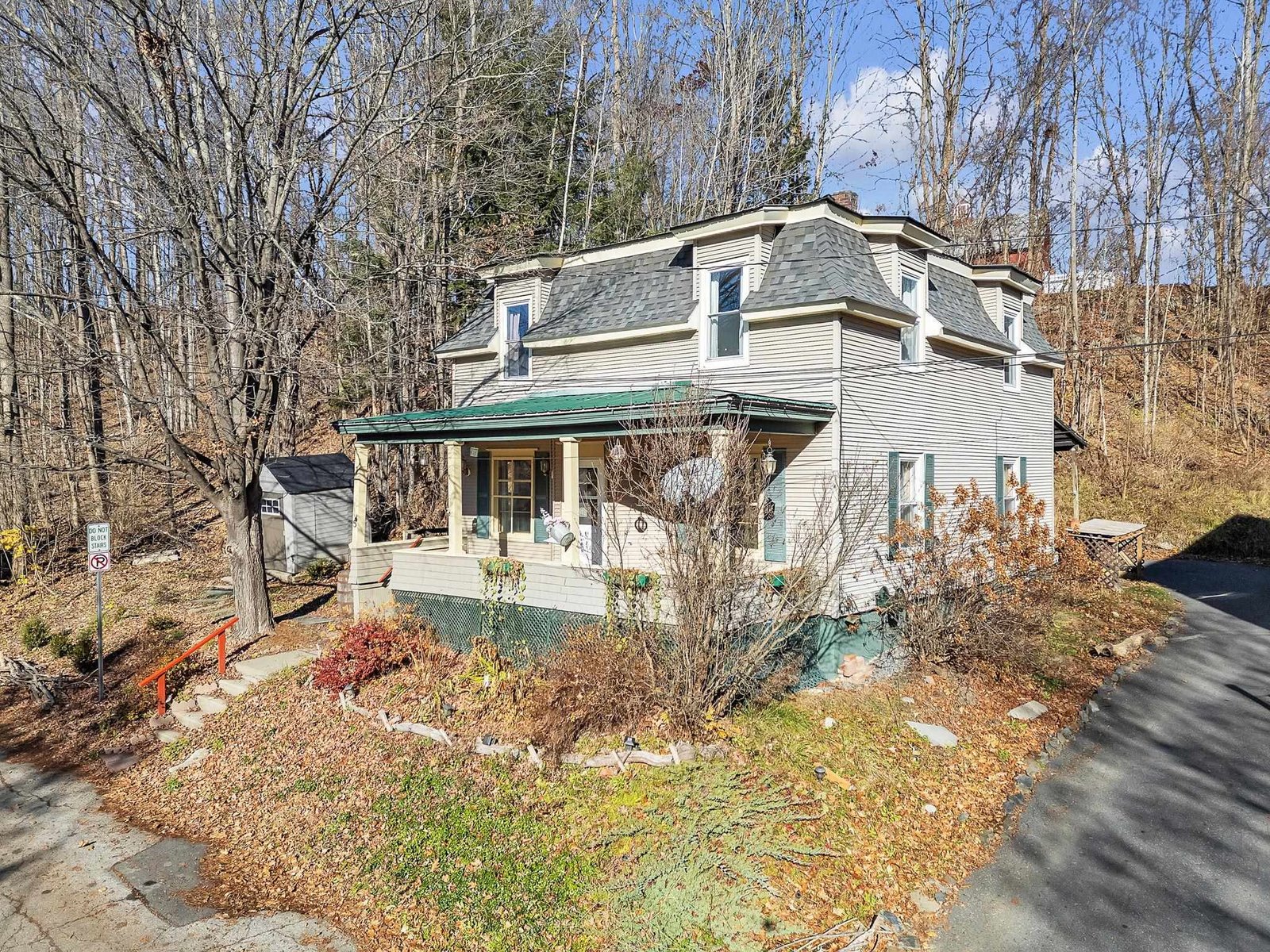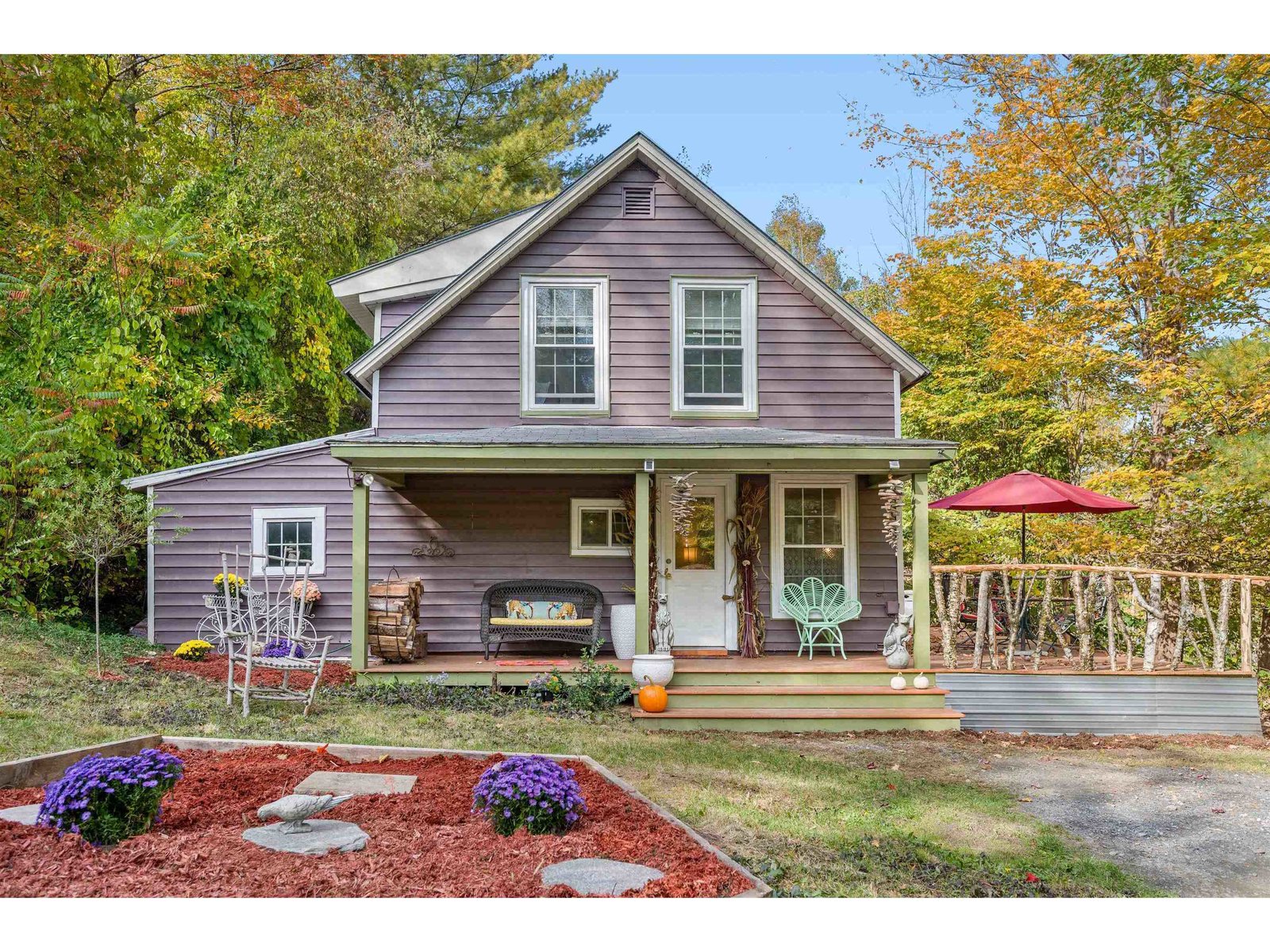Sold Status
$340,000 Sold Price
House Type
3 Beds
2 Baths
1,864 Sqft
Sold By
Similar Properties for Sale
Request a Showing or More Info

Call: 802-863-1500
Mortgage Provider
Mortgage Calculator
$
$ Taxes
$ Principal & Interest
$
This calculation is based on a rough estimate. Every person's situation is different. Be sure to consult with a mortgage advisor on your specific needs.
Washington County
Lovingly cared for and fully renovated, this home sits less than a 1 mile to Montpelier. Tucked away in a hillside forest setting on 1.3 picturesque acres next to Morse Farm Sugarworks. We renovated with a plan to live in the home for many years, so high quality materials with long durability were carefully selected. Including a new open format kitchen and two fully renovated baths. Plenty covered parking with an insulated (furnace-ready) 2 car garage and car port. As a bonus, there is a large parking area with all the hookups for an RV or that tiny home you always wanted. Additional storage in 20 x 20 shed for ski’s, sleds, bikes. Stay active easily with neighborhood access to hiking and cross skiing trails. In the winter there is a great sledding hill out back and a landing below can be turned into an ice skating rink. Perennial flower beds, 20 plus mature maple trees ready to be tapped, abundant apples for cider or sauce. †
Property Location
Property Details
| Sold Price $340,000 | Sold Date Aug 20th, 2020 | |
|---|---|---|
| List Price $325,000 | Total Rooms 9 | List Date May 27th, 2020 |
| Cooperation Fee Unknown | Lot Size 1.31 Acres | Taxes $5,223 |
| MLS# 4807474 | Days on Market 1652 Days | Tax Year 2019 |
| Type House | Stories 1 | Road Frontage 127 |
| Bedrooms 3 | Style Raised Ranch | Water Frontage |
| Full Bathrooms 1 | Finished 1,864 Sqft | Construction No, Existing |
| 3/4 Bathrooms 1 | Above Grade 1,026 Sqft | Seasonal No |
| Half Bathrooms 0 | Below Grade 838 Sqft | Year Built 1972 |
| 1/4 Bathrooms 0 | Garage Size 2 Car | County Washington |
| Interior FeaturesDining Area, Kitchen Island, Natural Woodwork, Laundry - 1st Floor |
|---|
| Equipment & AppliancesCompactor, Cook Top-Electric, Refrigerator, Dishwasher, Trash Compactor, Range-Electric, Dryer, Exhaust Hood, Freezer, Smoke Detector, CO Detector |
| Kitchen 14x16, 1st Floor | Dining Room 14x18, 1st Floor | Living Room 16x11, 1st Floor |
|---|---|---|
| Primary Bedroom 22x9, Basement | Bedroom 11x11, 1st Floor | Bedroom 12x9, 1st Floor |
| ConstructionWood Frame |
|---|
| BasementWalk-up, Interior Stairs, Exterior Stairs |
| Exterior FeaturesDeck, Outbuilding, Shed, Window Screens |
| Exterior Vinyl, Brick | Disability Features |
|---|---|
| Foundation Concrete | House Color Grey |
| Floors Vinyl, Tile, Hardwood | Building Certifications |
| Roof Shingle-Asphalt | HERS Index |
| DirectionsI89 exit 8, take left onto Main st, 45 deg left onto Cummings rd, 1st house on left |
|---|
| Lot DescriptionNo, Ski Trailside, Wooded, Trail/Near Trail, Landscaped, Walking Trails, Country Setting, Rural Setting, Near Skiing, Rural |
| Garage & Parking Attached, Other, Rec Vehicle, Driveway, Off Street, RV Accessible, Covered |
| Road Frontage 127 | Water Access |
|---|---|
| Suitable Use | Water Type |
| Driveway Paved | Water Body |
| Flood Zone No | Zoning Res |
| School District NA | Middle |
|---|---|
| Elementary | High |
| Heat Fuel Gas-LP/Bottle | Excluded Stereo negotiable, Rhubarb negotiable |
|---|---|
| Heating/Cool None, Baseboard, Programmable Thermostat | Negotiable Window Treatments, Microwave, Freezer |
| Sewer On-Site Septic Exists | Parcel Access ROW |
| Water Drilled Well | ROW for Other Parcel |
| Water Heater Domestic, Gas-Lp/Bottle, Tank, Owned | Financing |
| Cable Co | Documents Septic Design |
| Electric 200 Amp | Tax ID 195-062-10446 |

† The remarks published on this webpage originate from Listed By Jason Saphire of www.HomeZu.com via the PrimeMLS IDX Program and do not represent the views and opinions of Coldwell Banker Hickok & Boardman. Coldwell Banker Hickok & Boardman cannot be held responsible for possible violations of copyright resulting from the posting of any data from the PrimeMLS IDX Program.

 Back to Search Results
Back to Search Results










