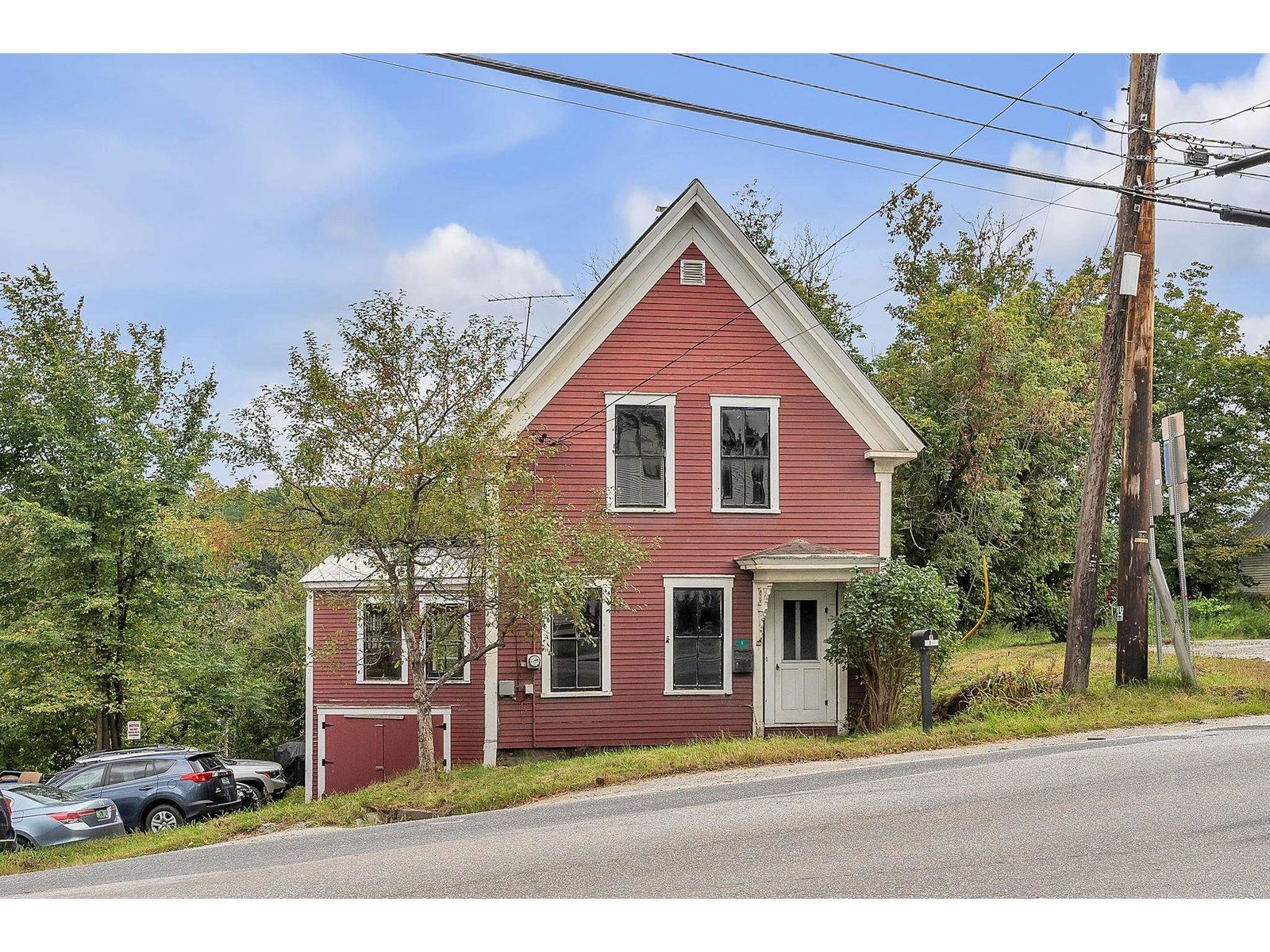Sold Status
$180,000 Sold Price
House Type
2 Beds
2 Baths
924 Sqft
Sold By Berry Hill Real Estate
Similar Properties for Sale
Request a Showing or More Info

Call: 802-863-1500
Mortgage Provider
Mortgage Calculator
$
$ Taxes
$ Principal & Interest
$
This calculation is based on a rough estimate. Every person's situation is different. Be sure to consult with a mortgage advisor on your specific needs.
Washington County
This home has been thoughtfully maintained, ensuring a turnkey and move-in ready experience for the next lucky homeowner. Step inside to the open concept living and dining area with ample storage throughout. The large primary en-suite is located at one end with the second bedroom and bath located at the other. The property's 0.94 acres of outdoor space offers room to roam, whether you're enjoying a morning coffee on the new deck or tending to a garden of your own design. Nestled in the desirable East Montpelier community, this property provides easy access to nearby schools, recreational opportunities, and essential services. With its idyllic setting and proximity to nature, you'll enjoy the best of Vermont living while still being within reach of modern conveniences. Just 15 minutes to downtown Montpelier and I-89. †
Property Location
Property Details
| Sold Price $180,000 | Sold Date Nov 20th, 2023 | |
|---|---|---|
| List Price $180,000 | Total Rooms 4 | List Date Aug 24th, 2023 |
| Cooperation Fee Unknown | Lot Size 0.94 Acres | Taxes $2,060 |
| MLS# 4966998 | Days on Market 455 Days | Tax Year 2022 |
| Type House | Stories 1 | Road Frontage 190 |
| Bedrooms 2 | Style Manuf./Mobile, Single Wide | Water Frontage |
| Full Bathrooms 2 | Finished 924 Sqft | Construction No, Existing |
| 3/4 Bathrooms 0 | Above Grade 924 Sqft | Seasonal No |
| Half Bathrooms 0 | Below Grade 0 Sqft | Year Built 2002 |
| 1/4 Bathrooms 0 | Garage Size Car | County Washington |
| Interior FeaturesPrimary BR w/ BA, Security, Laundry - 1st Floor |
|---|
| Equipment & AppliancesRefrigerator, Washer, Microwave, Dryer, Satellite Dish |
| Bath - Full 10x6, 1st Floor | Bath - Full 5x5, 1st Floor | Kitchen/Dining 15x12, 1st Floor |
|---|---|---|
| Living Room 15x12, 1st Floor | Bedroom 13x10, 1st Floor | Bedroom 12x8, 1st Floor |
| ConstructionManufactured Home |
|---|
| Basement |
| Exterior FeaturesPorch, Shed |
| Exterior Vinyl Siding | Disability Features |
|---|---|
| Foundation Concrete, Slab - Concrete | House Color |
| Floors Vinyl, Carpet | Building Certifications |
| Roof Metal | HERS Index |
| DirectionsFrom downtown Montpelier head NE on Main Street. Take the first exit in the round about to stay on Main Street. Take a slight left onto County Road, property will be 3.1 miles and on the left. |
|---|
| Lot Description, Sloping, Level |
| Garage & Parking , , Driveway, On-Site |
| Road Frontage 190 | Water Access |
|---|---|
| Suitable Use | Water Type |
| Driveway Dirt | Water Body |
| Flood Zone No | Zoning Agricultural |
| School District Washington Central | Middle U-32 |
|---|---|
| Elementary East Montpelier Elementary | High U32 High School |
| Heat Fuel Oil | Excluded |
|---|---|
| Heating/Cool Central Air, Baseboard | Negotiable |
| Sewer 1000 Gallon, Septic, Mound | Parcel Access ROW |
| Water Drilled Well | ROW for Other Parcel |
| Water Heater Electric | Financing |
| Cable Co XFinity | Documents |
| Electric 100 Amp | Tax ID 195-062-10378 |

† The remarks published on this webpage originate from Listed By Emily Stephens of BHHS Vermont Realty Group/Montpelier via the PrimeMLS IDX Program and do not represent the views and opinions of Coldwell Banker Hickok & Boardman. Coldwell Banker Hickok & Boardman cannot be held responsible for possible violations of copyright resulting from the posting of any data from the PrimeMLS IDX Program.

 Back to Search Results
Back to Search Results










