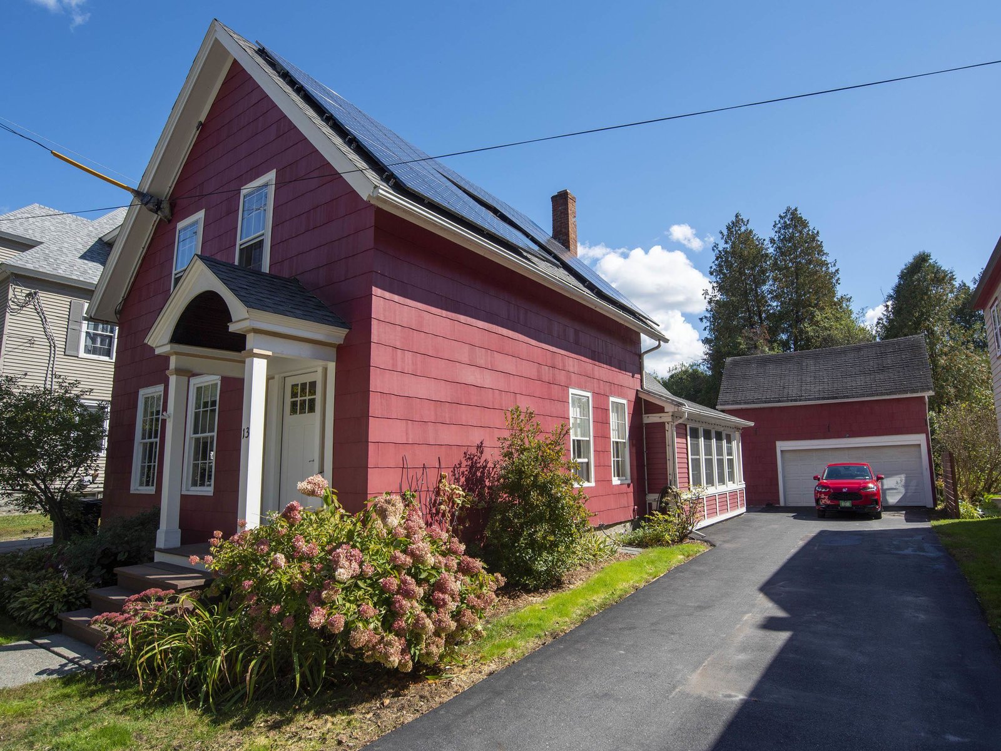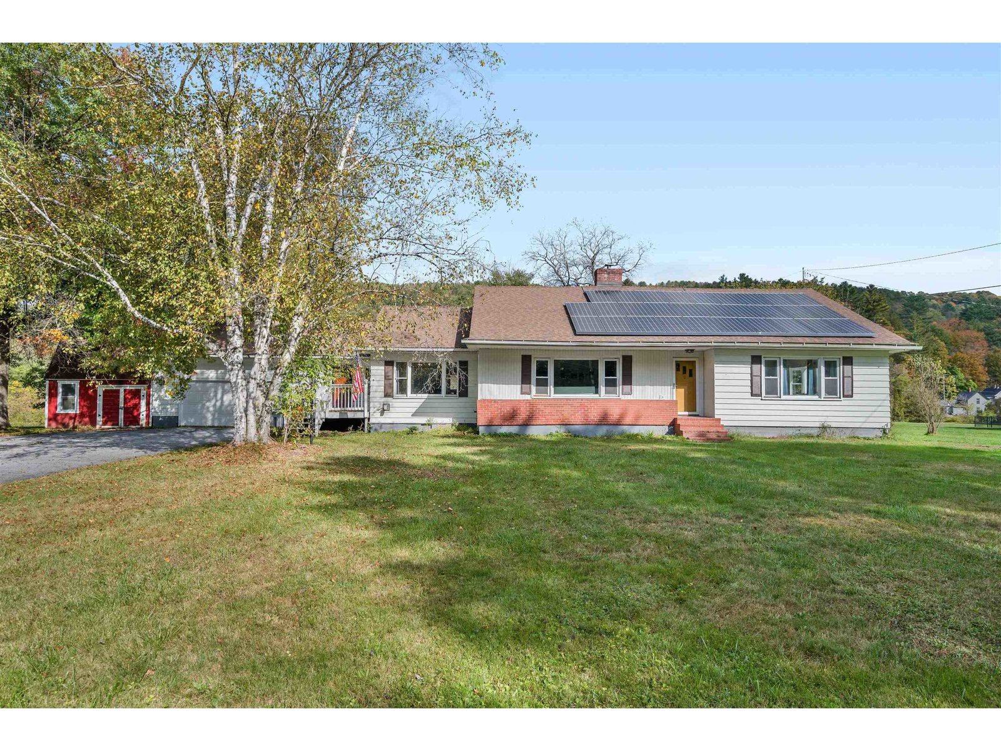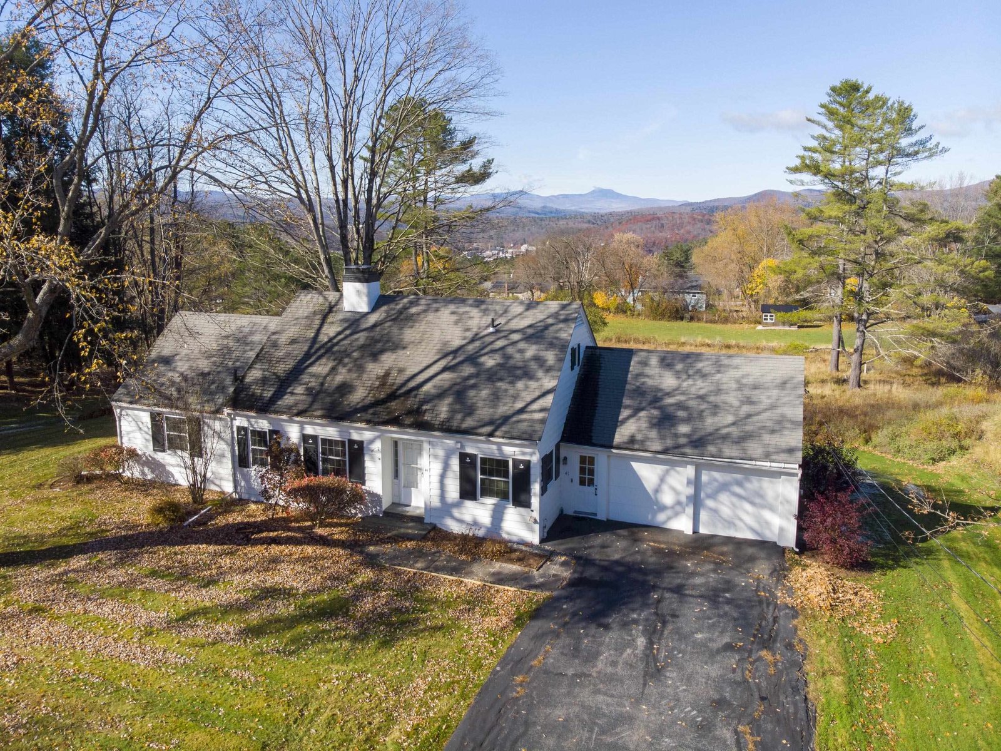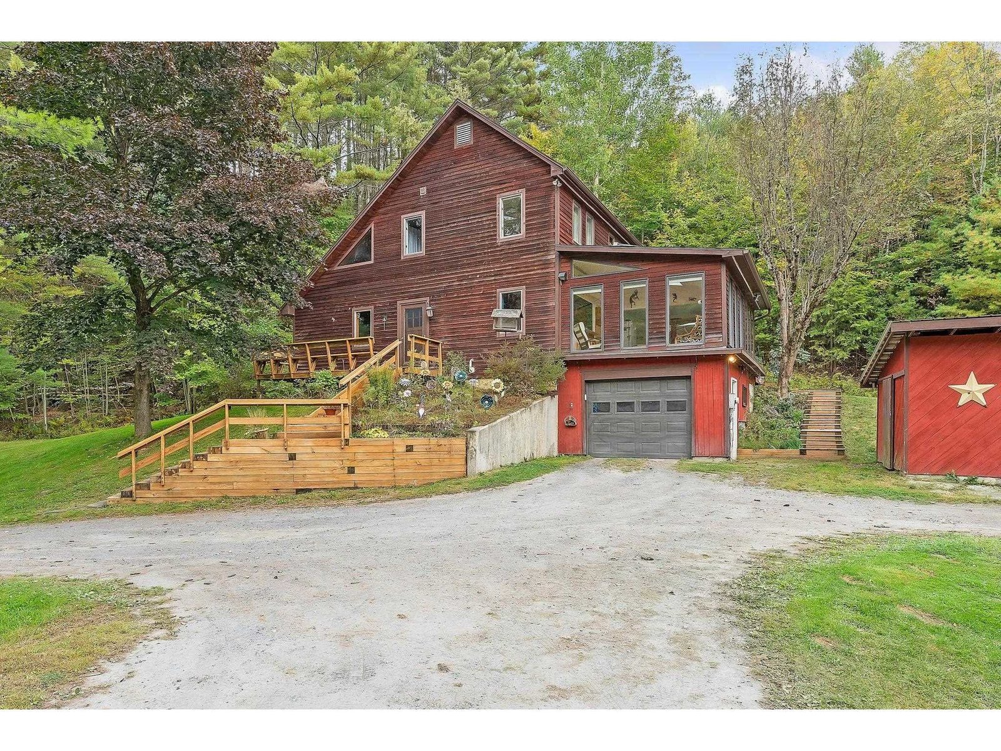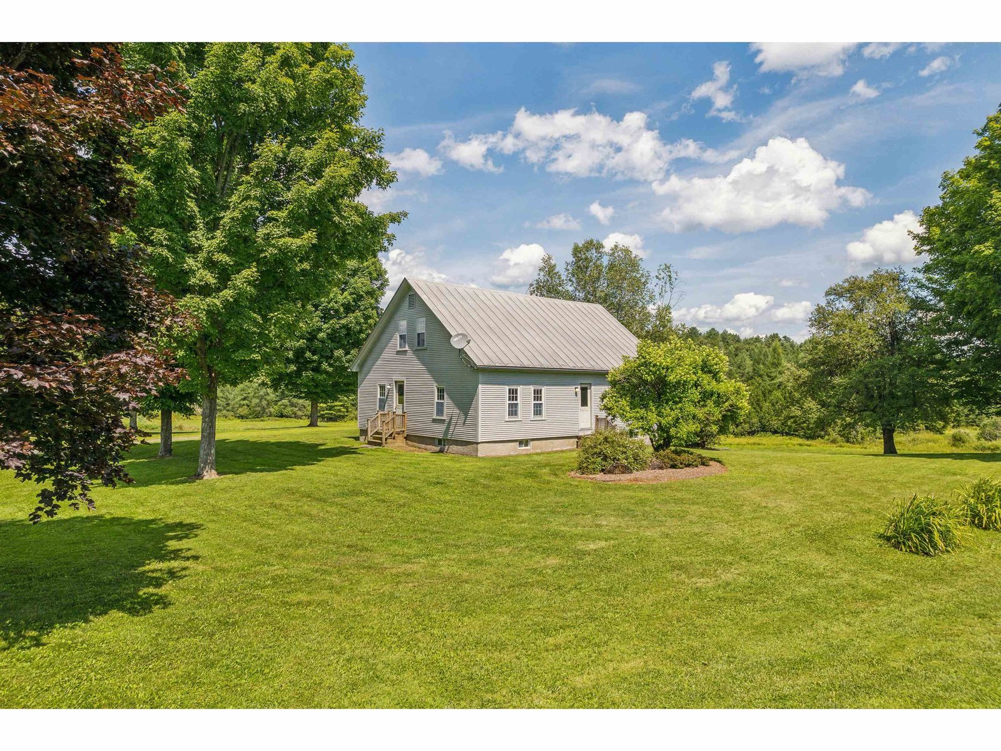Sold Status
$632,500 Sold Price
House Type
3 Beds
3 Baths
3,154 Sqft
Sold By Kell and Company
Similar Properties for Sale
Request a Showing or More Info

Call: 802-863-1500
Mortgage Provider
Mortgage Calculator
$
$ Taxes
$ Principal & Interest
$
This calculation is based on a rough estimate. Every person's situation is different. Be sure to consult with a mortgage advisor on your specific needs.
Washington County
This ridge top 3 bdrm, 3 bath contemporary farmhouse is 8 minutes from Montpelier yet feels remote, very private.The tasteful renovation by Vt Vernacular has a chef’s kitchen, top of the line appliances, custom maple cabinetry, reclaimed barn wood floors,built in library shelves, and huge architectural windows. Additional sleeping spaces allow ample room for guests. Light filled dining room connects to open living room with a grand stone fireplace.Vaulted ceiling in master bdrm with walk in closet and oversized shower. Mudroom has radiant heat and 16 built-in cubbies to help keep track of all those gloves and goggles. Full basement with playroom, office, and huge cedar closet. Outside you will find views to the East, well kept grounds, organic orchard, vegetable gardens, stone patio area and a huge wrap around sun porch. Other amenities include 2 car garage w/tractor bay and large studio upstairs with many possibilities such as a spin room, yoga studio, possible home occupation etc.Outdoor enthusiasts will love central location: 50 minute access to either Sugarbush and Stowe ski areas.The property also backs up to hundred of acres of privately owned open hiking, mountain biking, and Nordic ski trails linking to the East Montpelier and Montpelier trail system. Owner currently seeking permits to add a separate buildable lot. The proposed 4.7+/- a lot will have a level grade in a well screened, private location and will both utilize and share the cost of the existing driveway †
Property Location
Property Details
| Sold Price $632,500 | Sold Date Aug 18th, 2020 | |
|---|---|---|
| List Price $645,000 | Total Rooms 9 | List Date May 21st, 2019 |
| Cooperation Fee Unknown | Lot Size 12.3 Acres | Taxes $12,941 |
| MLS# 4753138 | Days on Market 2011 Days | Tax Year 2018 |
| Type House | Stories 1 | Road Frontage 210 |
| Bedrooms 3 | Style Farmhouse, Contemporary | Water Frontage |
| Full Bathrooms 1 | Finished 3,154 Sqft | Construction No, Existing |
| 3/4 Bathrooms 1 | Above Grade 2,700 Sqft | Seasonal No |
| Half Bathrooms 1 | Below Grade 454 Sqft | Year Built 1992 |
| 1/4 Bathrooms 0 | Garage Size 3 Car | County Washington |
| Interior Features |
|---|
| Equipment & Appliances, , Wood Stove |
| ConstructionWood Frame |
|---|
| BasementInterior, Concrete, Storage Space, Partially Finished, Interior Stairs, Stairs - Interior, Storage Space, Interior Access |
| Exterior Features |
| Exterior Clapboard | Disability Features |
|---|---|
| Foundation Concrete | House Color |
| Floors | Building Certifications |
| Roof Standing Seam | HERS Index |
| DirectionsMain Street in Montpelier to left on North Street. In 3.2 miles driveway will be on left marked by stone engraved with #3205. |
|---|
| Lot Description, Walking Trails, View, Country Setting, Walking Trails |
| Garage & Parking Detached, |
| Road Frontage 210 | Water Access |
|---|---|
| Suitable Use | Water Type |
| Driveway Gravel | Water Body |
| Flood Zone Unknown | Zoning Rural Residential |
| School District NA | Middle |
|---|---|
| Elementary | High |
| Heat Fuel Wood, Gas-LP/Bottle | Excluded |
|---|---|
| Heating/Cool None, Radiant, Multi Zone, Hot Water, Baseboard | Negotiable |
| Sewer Mound, On-Site Septic Exists | Parcel Access ROW |
| Water Drilled Well | ROW for Other Parcel |
| Water Heater Off Boiler | Financing |
| Cable Co | Documents |
| Electric 200 Amp | Tax ID 195-062-10087 |

† The remarks published on this webpage originate from Listed By Michael Brodeur of Bradley Brook Real Estate via the PrimeMLS IDX Program and do not represent the views and opinions of Coldwell Banker Hickok & Boardman. Coldwell Banker Hickok & Boardman cannot be held responsible for possible violations of copyright resulting from the posting of any data from the PrimeMLS IDX Program.

 Back to Search Results
Back to Search Results