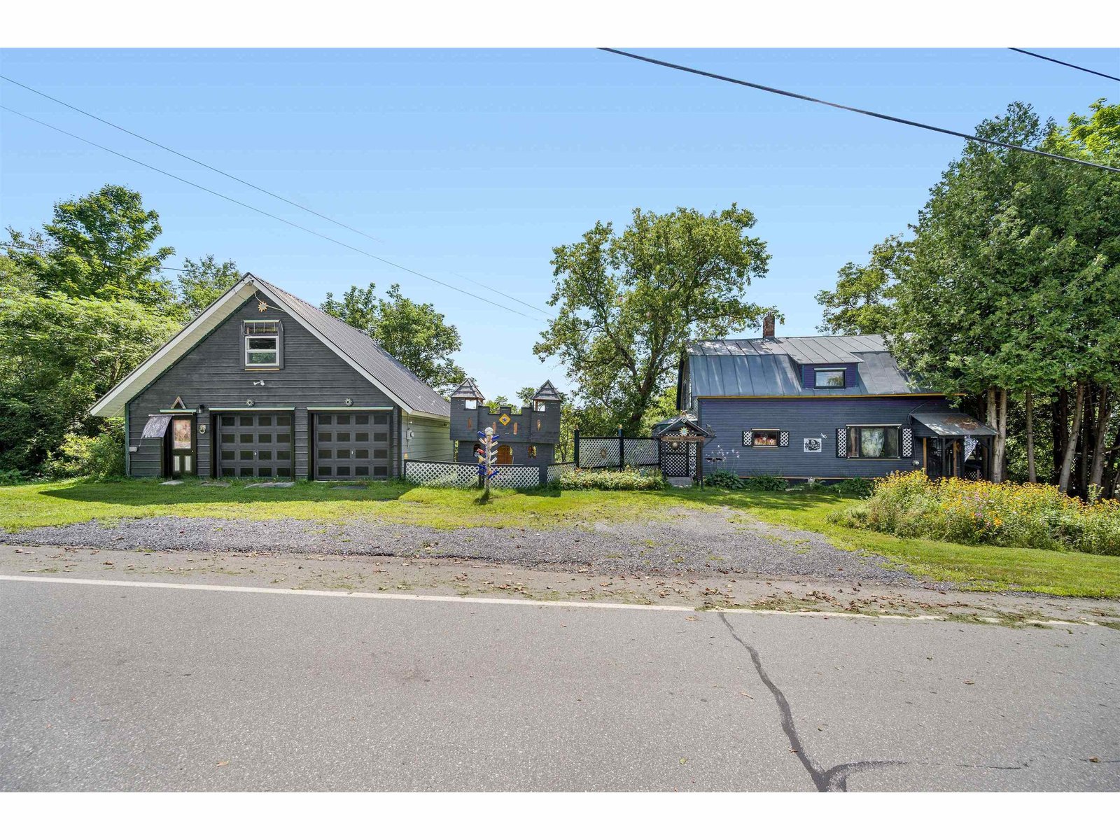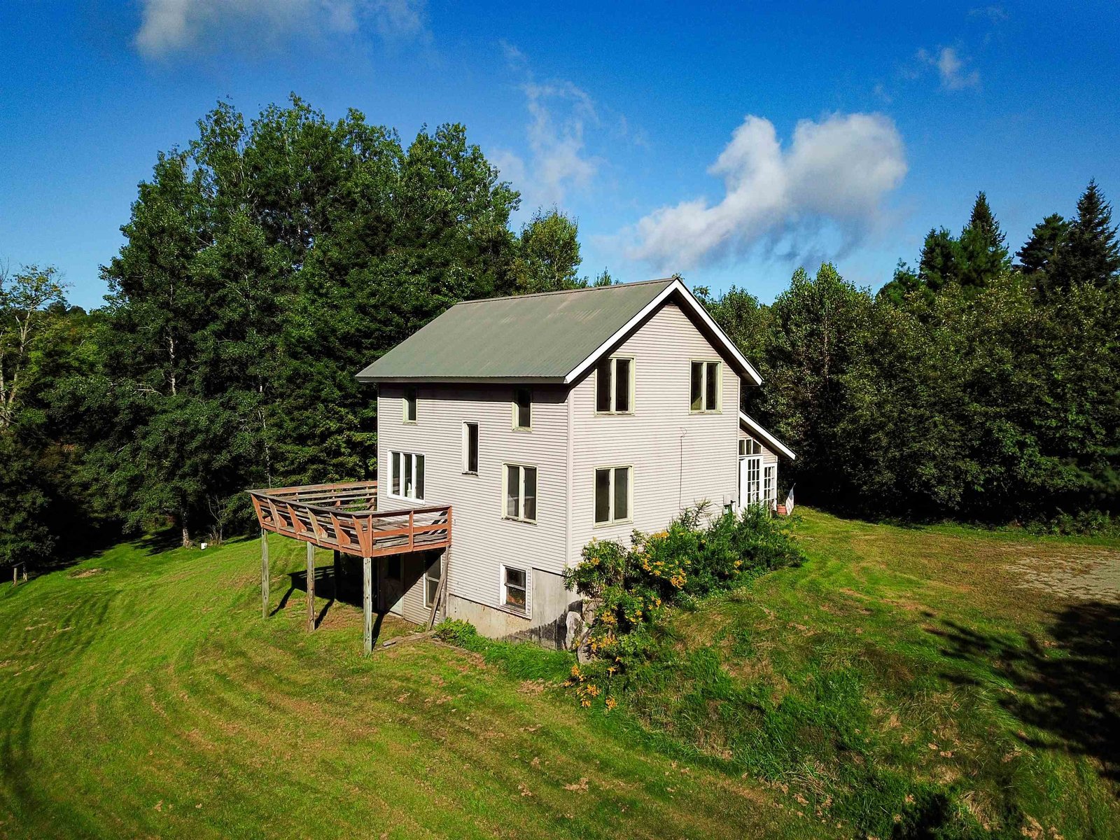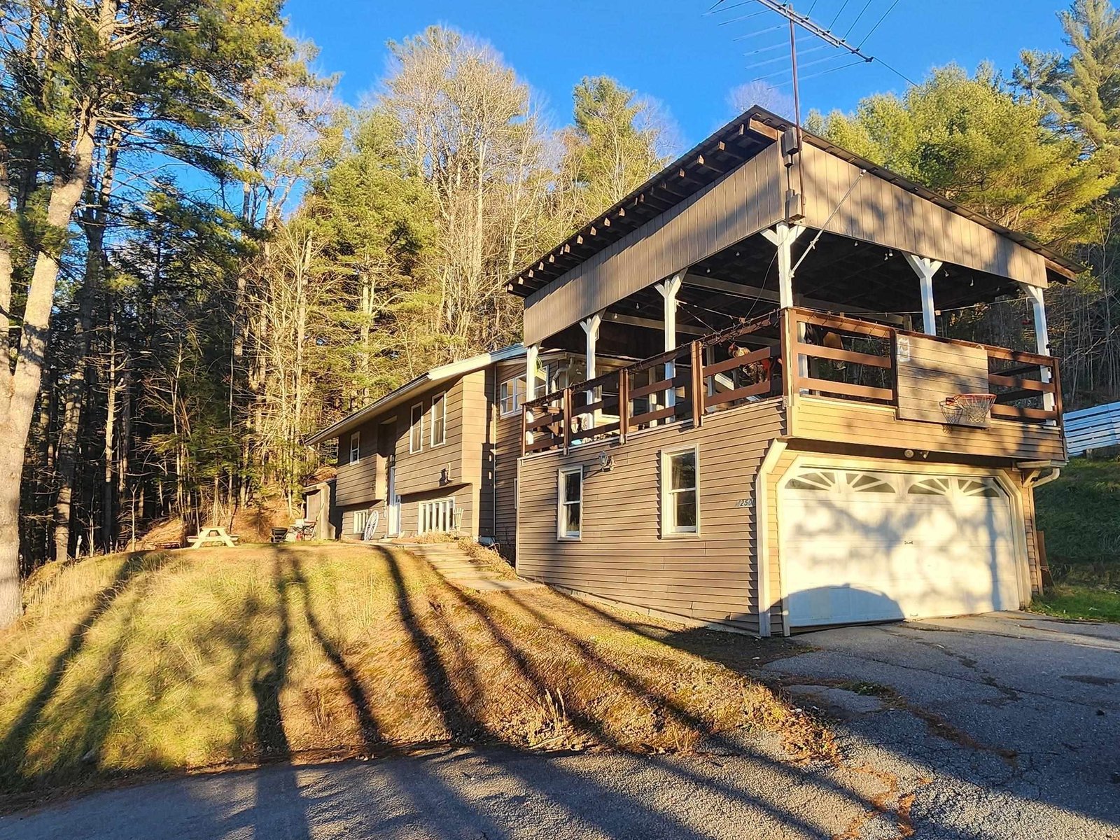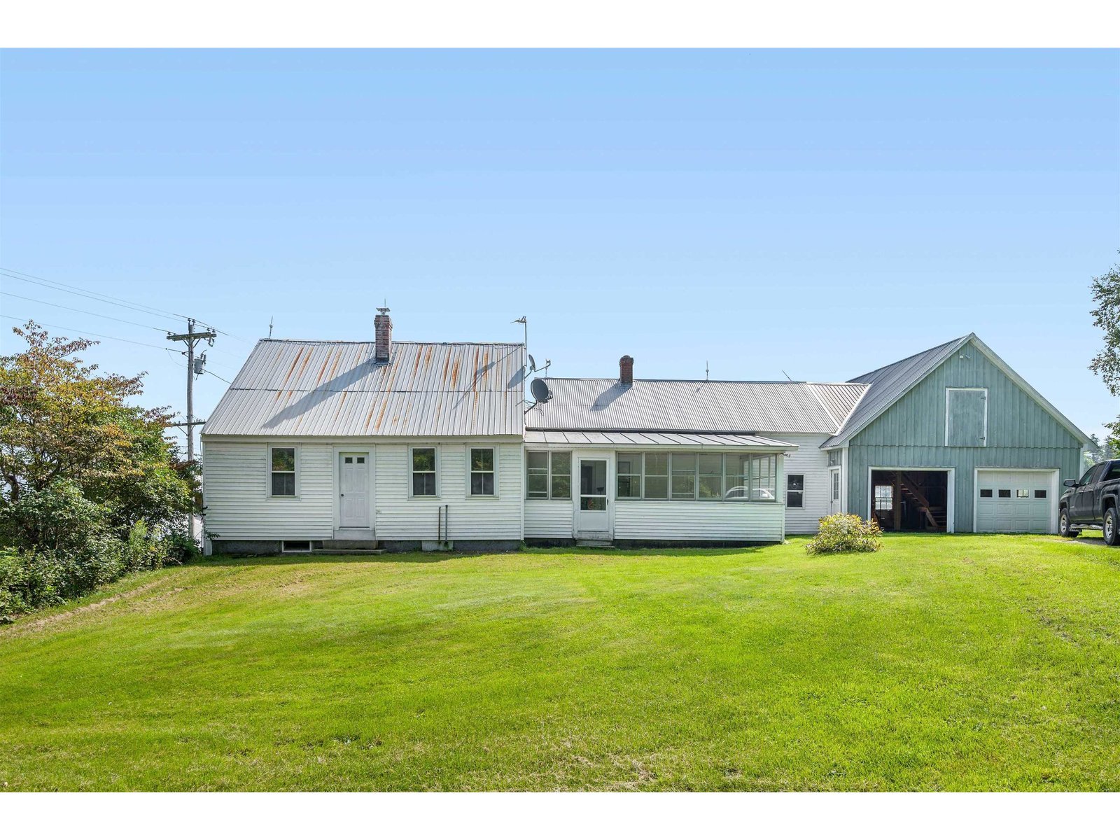Sold Status
$335,000 Sold Price
House Type
4 Beds
3 Baths
2,138 Sqft
Sold By EXP Realty
Similar Properties for Sale
Request a Showing or More Info

Call: 802-863-1500
Mortgage Provider
Mortgage Calculator
$
$ Taxes
$ Principal & Interest
$
This calculation is based on a rough estimate. Every person's situation is different. Be sure to consult with a mortgage advisor on your specific needs.
Washington County
Pride of ownership abounds at this beautiful East Montpelier homestead with frontage on the North Montpelier Pond. Dive off your dock, take the kayaks out for a paddle, or enjoy ice skating when winter hits! Indoors you will find tons of charm including hardwood flooring and lovely wood work throughout the home. A modern mudroom greets you off the side porch and features a bright storage area with a handy sink. From the mudroom enter the architecturally designed sunroom with a wall of windows over looking the flower gardens, a vaulted ceiling and french doors to the backyard. The open kitchen/dining area is full of personality with an old fashioned pantry, an eat in area with built in seating, and includes a propane cooktop and double wall oven for your cooking needs. A woodstove anchors the sunny living room. A study with built ins and a half bath complete the first floor. Walk up the gleaming hardwood stairs past the stained glass window to the spacious second floor with four bedrooms and a full bath. The master suite has it's own full bath and study area, with good closet and storage space. The third floor contains a finished bonus room and semi finished attic space currently used for extra storage. Beautiful perennial gardens surround the property & an open pasture is waiting if you want to expand your gardening space. One car garage just steps from the mudroom entrance. Convenient location only a short drive to Montpelier or Barre. †
Property Location
Property Details
| Sold Price $335,000 | Sold Date Jan 22nd, 2021 | |
|---|---|---|
| List Price $335,000 | Total Rooms 10 | List Date Oct 5th, 2020 |
| Cooperation Fee Unknown | Lot Size 11.5 Acres | Taxes $5,503 |
| MLS# 4832569 | Days on Market 1508 Days | Tax Year 2020 |
| Type House | Stories 2 1/2 | Road Frontage |
| Bedrooms 4 | Style New Englander | Water Frontage |
| Full Bathrooms 2 | Finished 2,138 Sqft | Construction No, Existing |
| 3/4 Bathrooms 0 | Above Grade 2,138 Sqft | Seasonal No |
| Half Bathrooms 1 | Below Grade 0 Sqft | Year Built 1909 |
| 1/4 Bathrooms 0 | Garage Size 1 Car | County Washington |
| Interior FeaturesAttic, Kitchen/Dining, Lead/Stain Glass, Primary BR w/ BA, Natural Light, Natural Woodwork, Storage - Indoor, Vaulted Ceiling, Walk-in Pantry, Wood Stove Hook-up, Laundry - 1st Floor |
|---|
| Equipment & AppliancesWasher, Wall Oven, Cook Top-Gas, Dishwasher, Double Oven, Refrigerator, Dryer, CO Detector, Smoke Detector, Stove-Wood, Wood Stove |
| Sunroom 12 x 15'7, 1st Floor | Kitchen/Dining 16'6 x 12'6, 1st Floor | Living Room 12'7 x 16'3, 1st Floor |
|---|---|---|
| Office/Study 11 x 12'6, 1st Floor | Mudroom 9'6 x 6, 1st Floor | Primary Bedroom 22 x 12, 2nd Floor |
| Bedroom 12'6 x 13'6, 2nd Floor | Bedroom 12'5 x 12'6, 2nd Floor | Bedroom 9 x 12'8, 2nd Floor |
| Bonus Room 9 x 11, 3rd Floor |
| ConstructionWood Frame |
|---|
| BasementInterior, Unfinished, Interior Stairs |
| Exterior FeaturesDocks, Garden Space, Natural Shade, Porch - Covered, Private Dock, Window Screens |
| Exterior Clapboard | Disability Features |
|---|---|
| Foundation Fieldstone | House Color Grey |
| Floors Tile, Softwood, Hardwood | Building Certifications |
| Roof Standing Seam, Metal | HERS Index |
| DirectionsRoute 2 to Route 14N towards Calais. Property on left just after you see the North Montpelier Pond on both sides of the road. See sign. |
|---|
| Lot Description, Water View, Waterfront-Paragon, Waterfront, Wooded, Sloping, Level, Landscaped, Wooded |
| Garage & Parking Detached, |
| Road Frontage | Water Access |
|---|---|
| Suitable Use | Water Type |
| Driveway Gravel | Water Body |
| Flood Zone No | Zoning RES |
| School District Washington Central | Middle U-32 |
|---|---|
| Elementary East Montpelier Elementary | High Union 32 High UHSD #41 |
| Heat Fuel Wood, Oil | Excluded |
|---|---|
| Heating/Cool None, Hot Water, Baseboard | Negotiable |
| Sewer Septic | Parcel Access ROW |
| Water Private, Drilled Well | ROW for Other Parcel |
| Water Heater Owned, Off Boiler | Financing |
| Cable Co | Documents Survey, Property Disclosure, Deed |
| Electric Circuit Breaker(s) | Tax ID 195-062-10116 |

† The remarks published on this webpage originate from Listed By Janel Johnson of Coldwell Banker Classic Properties via the PrimeMLS IDX Program and do not represent the views and opinions of Coldwell Banker Hickok & Boardman. Coldwell Banker Hickok & Boardman cannot be held responsible for possible violations of copyright resulting from the posting of any data from the PrimeMLS IDX Program.

 Back to Search Results
Back to Search Results










