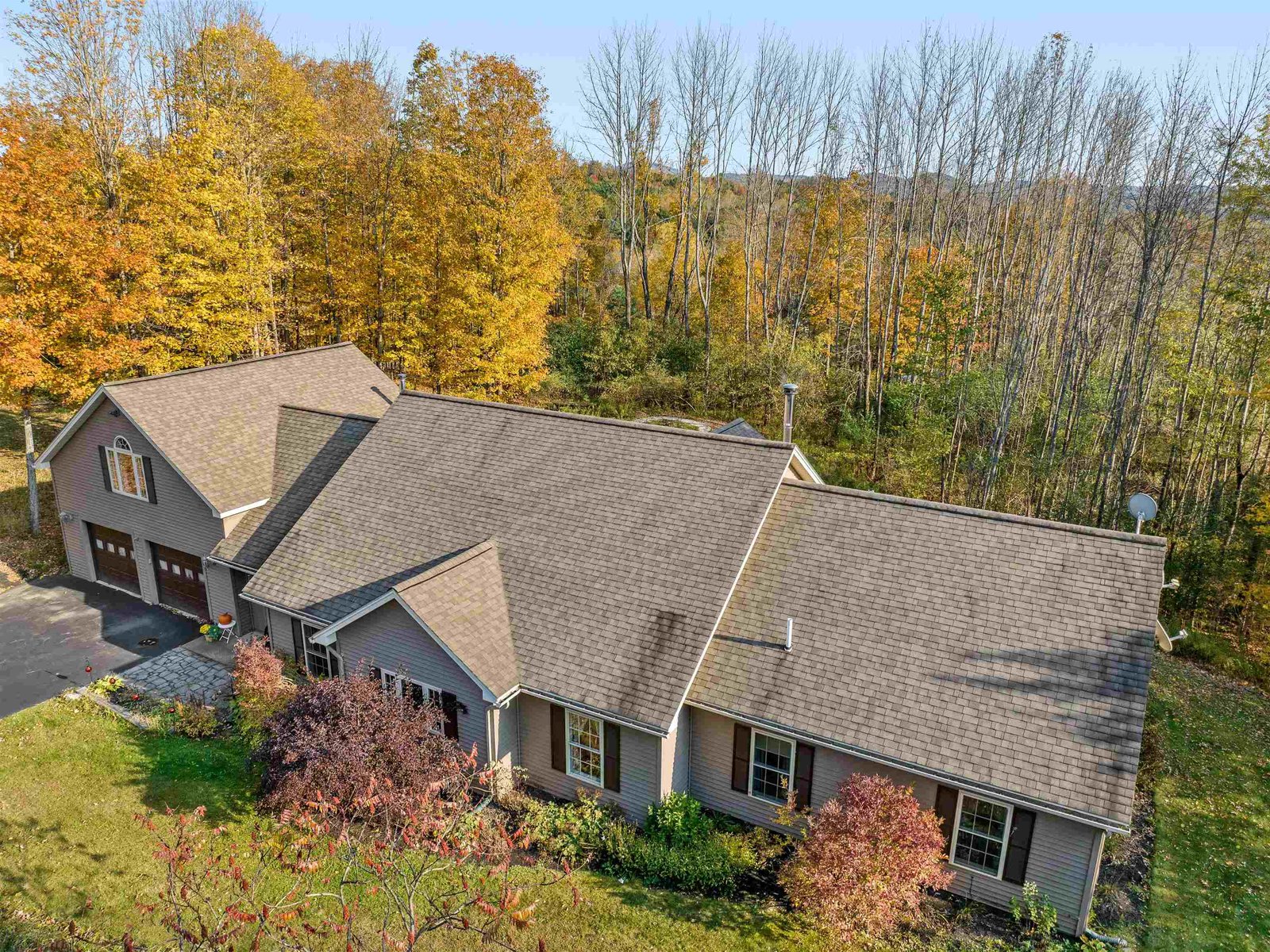328 Cherry Tree Hill East Montpelier, Vermont 05651 MLS# 4822201
 Back to Search Results
Next Property
Back to Search Results
Next Property
Sold Status
$460,000 Sold Price
House Type
3 Beds
3 Baths
2,940 Sqft
Sold By EXP Realty
Similar Properties for Sale
Request a Showing or More Info

Call: 802-863-1500
Mortgage Provider
Mortgage Calculator
$
$ Taxes
$ Principal & Interest
$
This calculation is based on a rough estimate. Every person's situation is different. Be sure to consult with a mortgage advisor on your specific needs.
Washington County
Treat yourself to the perfect Vermont home. There is room for the whole gang in this exceptional 3 bedroom, 3 bathroom contemporary cape, with first floor master bedroom suite and bonus rooms for your home office and home studio/craft needs. Enjoy coffee and a book from the sunroom or the back deck while taking in the pastoral and mountain views. The open concept kitchen, dining and living room with wood stove and tall windows are perfect for entertaining. Cherry floors and butternut cabinets and built ins give the house wonderful personality. The 10.2 acres are a mix of open yard and pasture, perfect for picnics, barbeques and stargazing in the summer, and for sledding and skiing in the winter. Hop on the East Montpelier trail system right across the road. Close to the elementary school and U-32 and just minutes from Montpelier and Barre. This home is one you don't want to miss. †
Property Location
Property Details
| Sold Price $460,000 | Sold Date Aug 11th, 2020 | |
|---|---|---|
| List Price $459,000 | Total Rooms 9 | List Date Aug 12th, 2020 |
| Cooperation Fee Unknown | Lot Size 10.2 Acres | Taxes $10,275 |
| MLS# 4822201 | Days on Market 1562 Days | Tax Year 2019 |
| Type House | Stories 2 | Road Frontage 331 |
| Bedrooms 3 | Style Saltbox | Water Frontage |
| Full Bathrooms 2 | Finished 2,940 Sqft | Construction No, Existing |
| 3/4 Bathrooms 0 | Above Grade 2,940 Sqft | Seasonal No |
| Half Bathrooms 1 | Below Grade 0 Sqft | Year Built 1998 |
| 1/4 Bathrooms 0 | Garage Size 3 Car | County Washington |
| Interior FeaturesAttic, Blinds, Dining Area, Living/Dining, Primary BR w/ BA, Natural Light, Natural Woodwork, Wood Stove Hook-up, Laundry - 1st Floor |
|---|
| Equipment & AppliancesRange-Gas, Washer, Microwave, Dishwasher, Refrigerator, Dryer, CO Detector, Dehumidifier, Smoke Detector, Smoke Detector, Wood Stove |
| Kitchen 1st Floor | Living/Dining 1st Floor | Sunroom 1st Floor |
|---|---|---|
| Primary Bedroom 1st Floor | Bath - Full 1st Floor | Office/Study 1st Floor |
| Bedroom 2nd Floor | Bedroom 2nd Floor | Bonus Room 2nd Floor |
| Bath - Full 2nd Floor | Bonus Room 2nd Floor |
| ConstructionWood Frame |
|---|
| BasementWalkout, Unfinished, Interior Stairs, Unfinished, Walkout |
| Exterior FeaturesDeck, Garden Space, Porch - Covered, Shed, Window Screens, Windows - Double Pane |
| Exterior Vinyl | Disability Features 1st Floor 1/2 Bathrm, 1st Floor Bedroom, 1st Floor Full Bathrm, Access. Parking, Access Parking, Hard Surface Flooring, 1st Floor Laundry |
|---|---|
| Foundation Concrete | House Color Beige |
| Floors Tile, Carpet, Softwood, Hardwood | Building Certifications |
| Roof Shingle-Asphalt | HERS Index |
| DirectionsTowne Hill Road to Cherry Tree Hill. Property will be on the right, see sign. |
|---|
| Lot Description, Mountain View, Trail/Near Trail, Level, Landscaped, Country Setting, Rolling, Trail/Near Trail |
| Garage & Parking Direct Entry, Driveway, 6+ Parking Spaces, Parking Spaces 6+ |
| Road Frontage 331 | Water Access |
|---|---|
| Suitable Use | Water Type |
| Driveway Gravel | Water Body |
| Flood Zone No | Zoning Res |
| School District Washington Central | Middle U-32 |
|---|---|
| Elementary East Montpelier Elementary | High Union 32 High UHSD #41 |
| Heat Fuel Wood, Oil | Excluded |
|---|---|
| Heating/Cool None, Stove-Wood, Multi Zone, Hot Water, Baseboard | Negotiable |
| Sewer 1000 Gallon, Leach Field, Concrete, Leach Field - Off-Site | Parcel Access ROW |
| Water Private, Drilled Well | ROW for Other Parcel |
| Water Heater Owned, Off Boiler | Financing |
| Cable Co | Documents Property Disclosure, Deed, Septic Report, Tax Map |
| Electric Circuit Breaker(s), 200 Amp | Tax ID 195-062-10694 |

† The remarks published on this webpage originate from Listed By Janel Johnson of Coldwell Banker Classic Properties via the PrimeMLS IDX Program and do not represent the views and opinions of Coldwell Banker Hickok & Boardman. Coldwell Banker Hickok & Boardman cannot be held responsible for possible violations of copyright resulting from the posting of any data from the PrimeMLS IDX Program.












