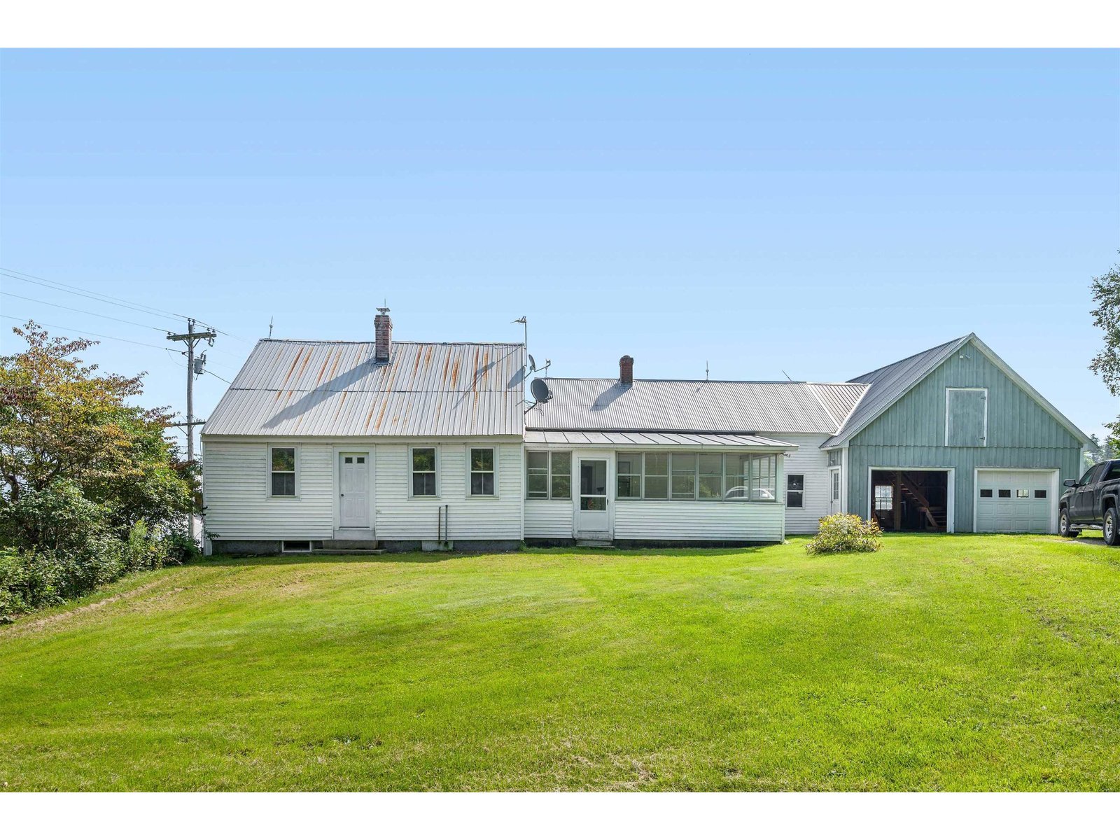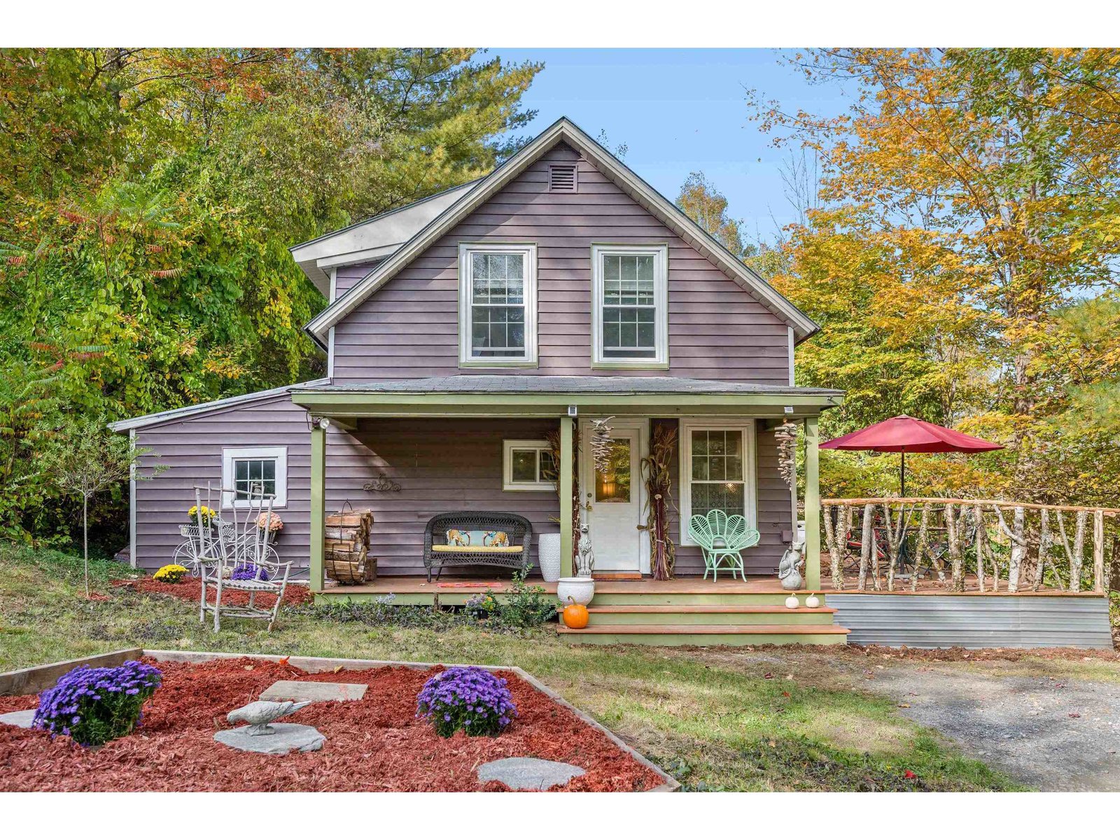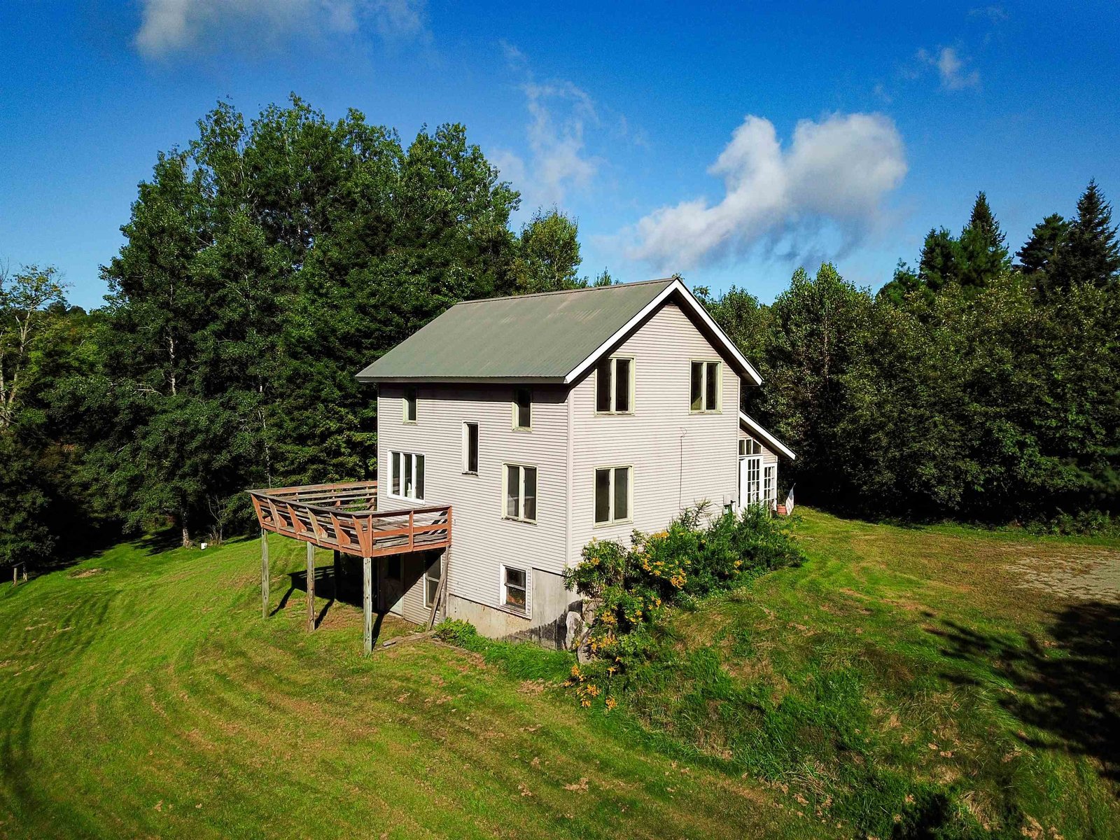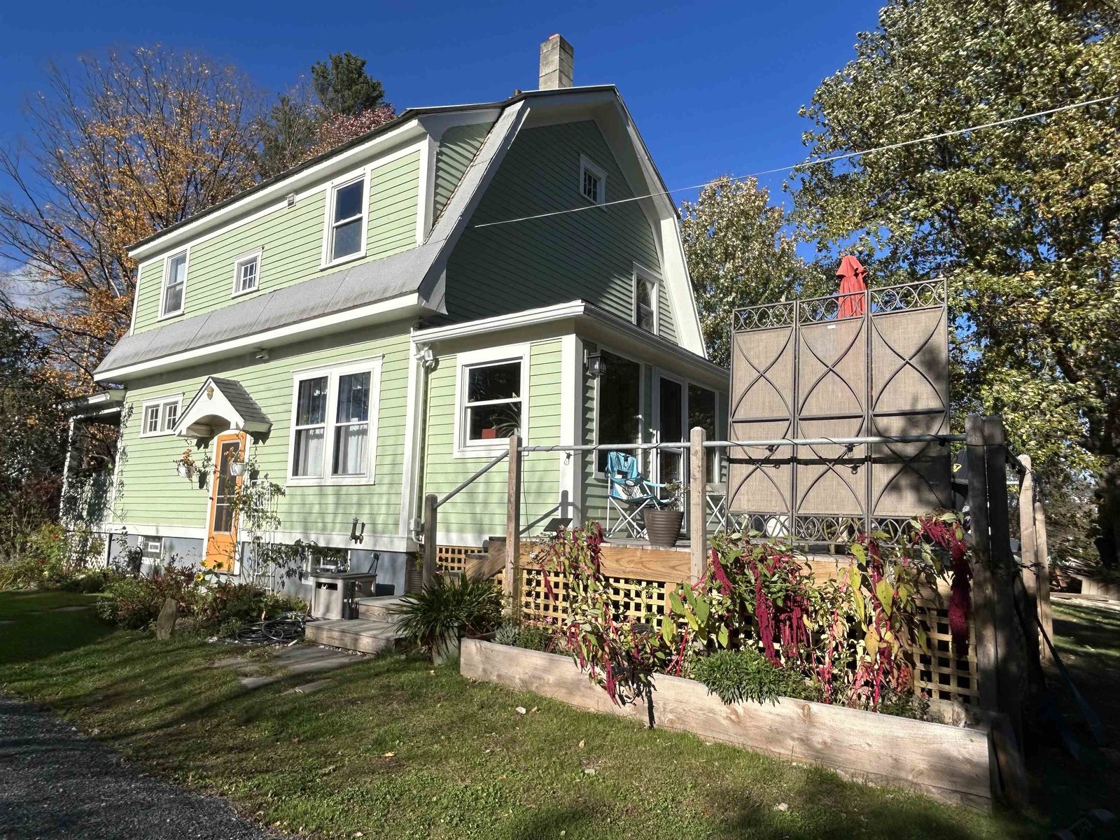362 Horn of the Moon Road East Montpelier, Vermont 05651 MLS# 4760699
 Back to Search Results
Next Property
Back to Search Results
Next Property
Sold Status
$325,000 Sold Price
House Type
3 Beds
2 Baths
1,668 Sqft
Sold By Green Light Real Estate
Similar Properties for Sale
Request a Showing or More Info

Call: 802-863-1500
Mortgage Provider
Mortgage Calculator
$
$ Taxes
$ Principal & Interest
$
This calculation is based on a rough estimate. Every person's situation is different. Be sure to consult with a mortgage advisor on your specific needs.
Washington County
Pulling up the drive to this hidden gem will surely take your breath away! Tucked back from the road is a red cape house with a forest backdrop that has been cherished by its owners, and it shows. Though well-built in 1970 with many completed upgrades along the way, the home has a wonderful antique feel. The roof is only two years old, there is central vac, a gas stove insert in the fireplace and even radiant heat under the kitchen tiles. There is ample storage throughout the home including great space above the two car attached garage. It's easy to imagine yourself stepping right out your door with your hiking boots or snowshoes to explore your wooded acreage or watching the wildlife at the nearby pond from the picture window in your stunning living/dining area. Plenty of space for gardening and outdoor entertaining. This is a spectacular find! †
Property Location
Property Details
| Sold Price $325,000 | Sold Date Jun 26th, 2020 | |
|---|---|---|
| List Price $339,000 | Total Rooms 7 | List Date Jun 24th, 2019 |
| Cooperation Fee Unknown | Lot Size 7.3 Acres | Taxes $6,753 |
| MLS# 4760699 | Days on Market 1977 Days | Tax Year 2019 |
| Type House | Stories 1 1/2 | Road Frontage |
| Bedrooms 3 | Style Cape | Water Frontage |
| Full Bathrooms 1 | Finished 1,668 Sqft | Construction No, Existing |
| 3/4 Bathrooms 1 | Above Grade 1,668 Sqft | Seasonal No |
| Half Bathrooms 0 | Below Grade 0 Sqft | Year Built 1970 |
| 1/4 Bathrooms 0 | Garage Size 2 Car | County Washington |
| Interior FeaturesFireplace - Gas, Hearth |
|---|
| Equipment & AppliancesRefrigerator, Range-Gas, Dishwasher, Microwave, Central Vacuum, Smoke Detector, Radiant Floor |
| Living Room 16'x17'5, 1st Floor | Dining Room 14'x8', 1st Floor | Kitchen 10'6x8', 1st Floor |
|---|---|---|
| Den 13'x14', 1st Floor | Bedroom 11'x11', 1st Floor | Bedroom 13'6'x18', 2nd Floor |
| Bedroom 12'6'x18', 2nd Floor | Bath - Full 1st Floor | Bath - 3/4 2nd Floor |
| ConstructionWood Frame |
|---|
| BasementInterior, Full, Concrete, Exterior Stairs |
| Exterior FeaturesDeck, Porch |
| Exterior Wood, Clapboard | Disability Features |
|---|---|
| Foundation Concrete | House Color Red |
| Floors Carpet, Tile, Wood | Building Certifications |
| Roof Shingle | HERS Index |
| DirectionsFrom Main Street in Montpelier, take County Road for 3.7 miles. Left onto Horn of the Moon Road, travel approximately for .4 mile. Take Right after tan house with fence on the right. Bear right at fork in driveway. |
|---|
| Lot Description, Pond, Sloping, Level, Wooded, Country Setting, Wooded, VAST, Snowmobile Trail, Rural Setting |
| Garage & Parking Attached, Auto Open, Direct Entry, 2 Parking Spaces, Parking Spaces 2 |
| Road Frontage | Water Access |
|---|---|
| Suitable Use | Water Type |
| Driveway Gravel | Water Body |
| Flood Zone No | Zoning AG & Forest Conservation |
| School District Washington Central | Middle U-32 |
|---|---|
| Elementary East Montpelier Elementary | High Union 32 High UHSD #41 |
| Heat Fuel Electric, Gas-LP/Bottle, Oil | Excluded |
|---|---|
| Heating/Cool None, Radiant Electric, Multi Zone, Hot Water, Baseboard | Negotiable |
| Sewer Leach Field, Concrete | Parcel Access ROW |
| Water Drilled Well | ROW for Other Parcel |
| Water Heater Tank, Gas-Lp/Bottle, Owned | Financing |
| Cable Co | Documents Deed |
| Electric Circuit Breaker(s) | Tax ID 195-062-10135 |

† The remarks published on this webpage originate from Listed By Timothy Heney of via the PrimeMLS IDX Program and do not represent the views and opinions of Coldwell Banker Hickok & Boardman. Coldwell Banker Hickok & Boardman cannot be held responsible for possible violations of copyright resulting from the posting of any data from the PrimeMLS IDX Program.












