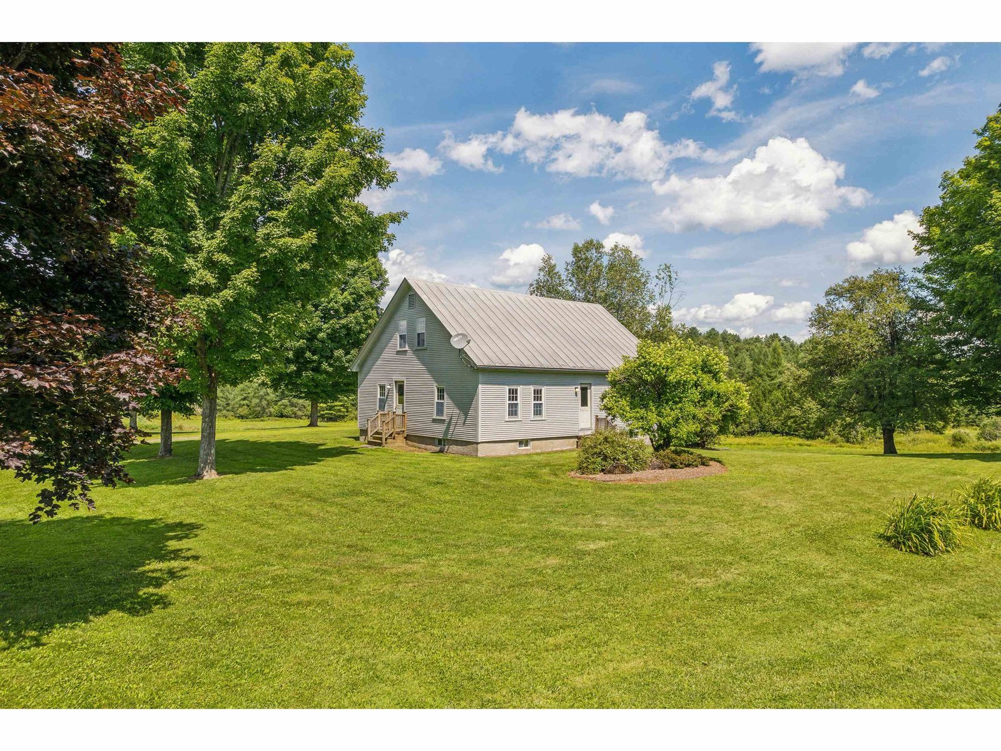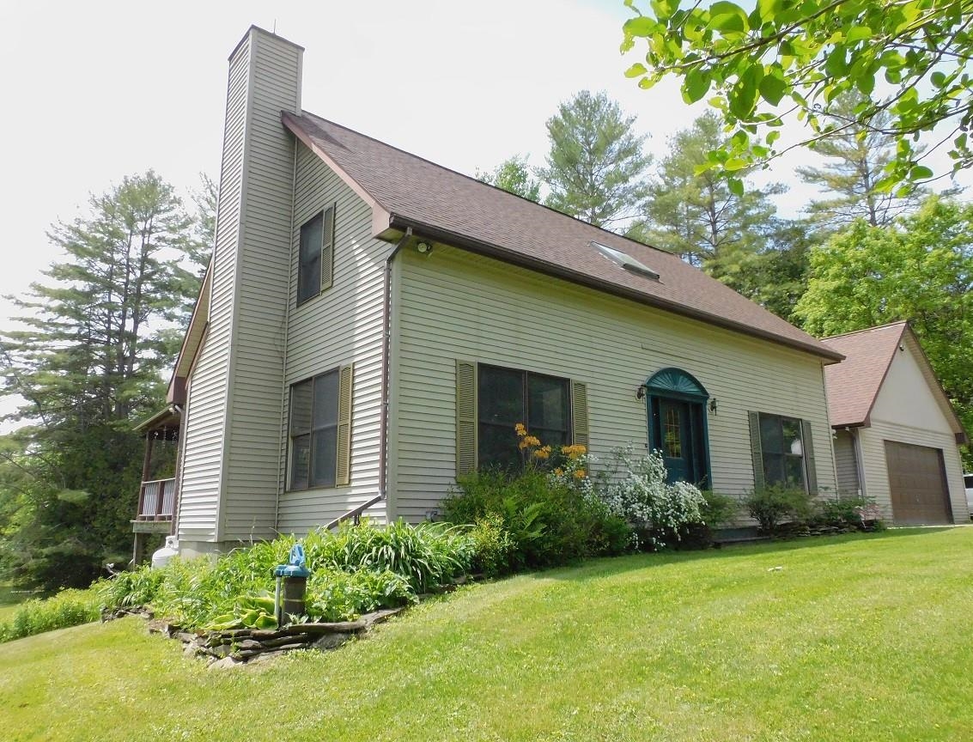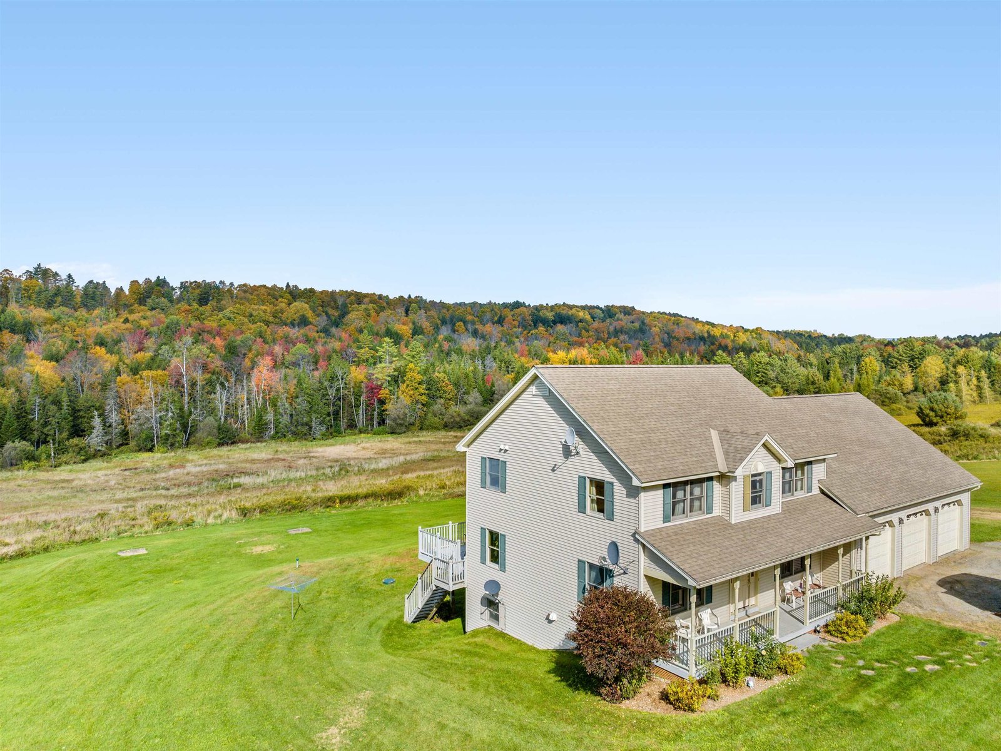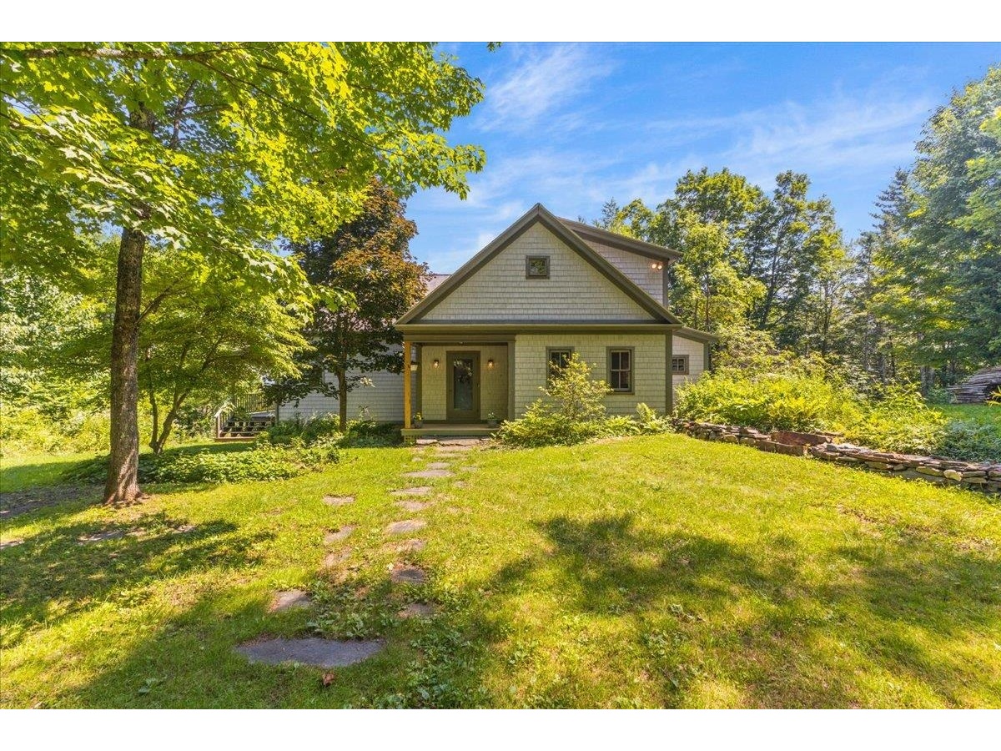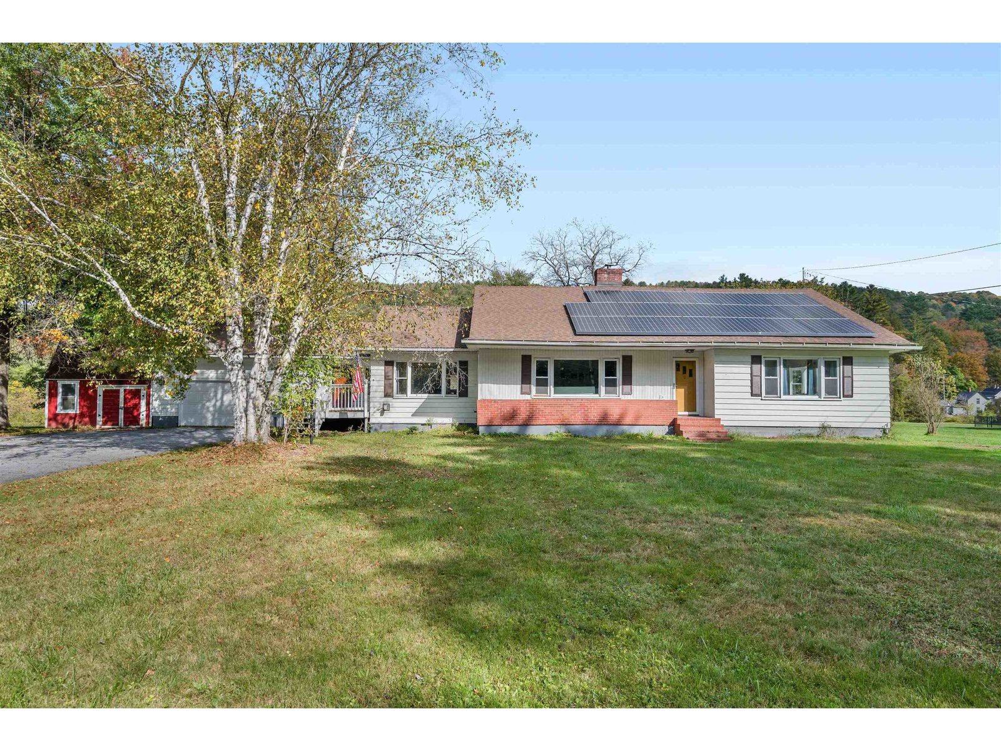Sold Status
$580,000 Sold Price
House Type
4 Beds
3 Baths
3,700 Sqft
Sold By KW Vermont
Similar Properties for Sale
Request a Showing or More Info

Call: 802-863-1500
Mortgage Provider
Mortgage Calculator
$
$ Taxes
$ Principal & Interest
$
This calculation is based on a rough estimate. Every person's situation is different. Be sure to consult with a mortgage advisor on your specific needs.
Washington County
Beautiful Custom designed and crafted Home on 32 acres in East Montpelier. Wonderful pastoral and mountain views, great sun and light, completely private end-of-road location, Cherry flooring and built-ins, mahogany paneled study, cook's pantry with sink, large south-facing porch and deck, beautifully landscaped grounds, MBR suite with large walk-in closet, master bath with soaking tub & custom shower, 2 story guest/play house, oversized garage, all only about 5 miles from Montpelier. This house has never been on the market before and is in a fabulous spot, surrounded by the working farms of East Montpelier and in a great "neighborhood". Mix of open and wooded land, established perennial gardens, stone walls, and expansive but varied lawn. House is energy efficient with Buderus Boiler, Propane Instant hot water heater, lots of natural sun & light, thermopane windows, etc. The house is also generator ready and has a central Vac. Don't miss this opportunity to see this very special property in an amazing location, with pastoral views, complete privacy, peace & quiet, and only a 10 minute drive into downtown Montpelier. †
Property Location
Property Details
| Sold Price $580,000 | Sold Date Nov 21st, 2019 | |
|---|---|---|
| List Price $599,000 | Total Rooms 12 | List Date Oct 12th, 2018 |
| Cooperation Fee Unknown | Lot Size 30.92 Acres | Taxes $0 |
| MLS# 4723319 | Days on Market 2232 Days | Tax Year 0 |
| Type House | Stories 2 | Road Frontage 1001 |
| Bedrooms 4 | Style Contemporary | Water Frontage |
| Full Bathrooms 2 | Finished 3,700 Sqft | Construction No, Existing |
| 3/4 Bathrooms 0 | Above Grade 3,700 Sqft | Seasonal No |
| Half Bathrooms 1 | Below Grade 0 Sqft | Year Built 1992 |
| 1/4 Bathrooms 0 | Garage Size 3 Car | County Washington |
| Interior FeaturesDining Area, Fireplace - Gas, Fireplaces - 2, Primary BR w/ BA, Soaking Tub, Wood Stove Hook-up |
|---|
| Equipment & AppliancesCompactor, Refrigerator, Cook Top-Gas, Dishwasher, Trash Compactor, Dryer, Central Vacuum, Stove-Gas |
| ConstructionWood Frame |
|---|
| BasementWalk-up, Full, Concrete |
| Exterior FeaturesDeck, Patio, Porch - Covered |
| Exterior Wood Siding | Disability Features |
|---|---|
| Foundation Concrete | House Color |
| Floors Slate/Stone, Hardwood, Ceramic Tile | Building Certifications |
| Roof Standing Seam | HERS Index |
| DirectionsFrom Montpelier, take Main St. to Upper Main (County Rd.) and turn right onto Center Rd. Go past East Montpelier Center and bear right onto Dodge Rd. Go about 3 miles, turns into Snow Hill Rd. in about a mile, take a left onto Old Trail Rd. (opposite Kelton Rd. on right). House at end on left. |
|---|
| Lot Description, Agricultural Prop, View, Mountain View, Horse Prop, Sloping, Pasture, Fields |
| Garage & Parking Attached, |
| Road Frontage 1001 | Water Access |
|---|---|
| Suitable Use | Water Type |
| Driveway Gravel | Water Body |
| Flood Zone No | Zoning Rural Residential |
| School District East Montpelier School Distric | Middle U-32 |
|---|---|
| Elementary East Montpelier Elementary | High U32 High School |
| Heat Fuel Wood, Gas-LP/Bottle, Oil | Excluded |
|---|---|
| Heating/Cool None, Hot Water | Negotiable |
| Sewer 1000 Gallon, On-Site Septic Exists | Parcel Access ROW |
| Water Private, Drilled Well | ROW for Other Parcel |
| Water Heater Off Boiler | Financing |
| Cable Co | Documents |
| Electric 200 Amp | Tax ID 19506210423 |

† The remarks published on this webpage originate from Listed By Soren Pfeffer of Central Vermont Real Estate via the PrimeMLS IDX Program and do not represent the views and opinions of Coldwell Banker Hickok & Boardman. Coldwell Banker Hickok & Boardman cannot be held responsible for possible violations of copyright resulting from the posting of any data from the PrimeMLS IDX Program.

 Back to Search Results
Back to Search Results