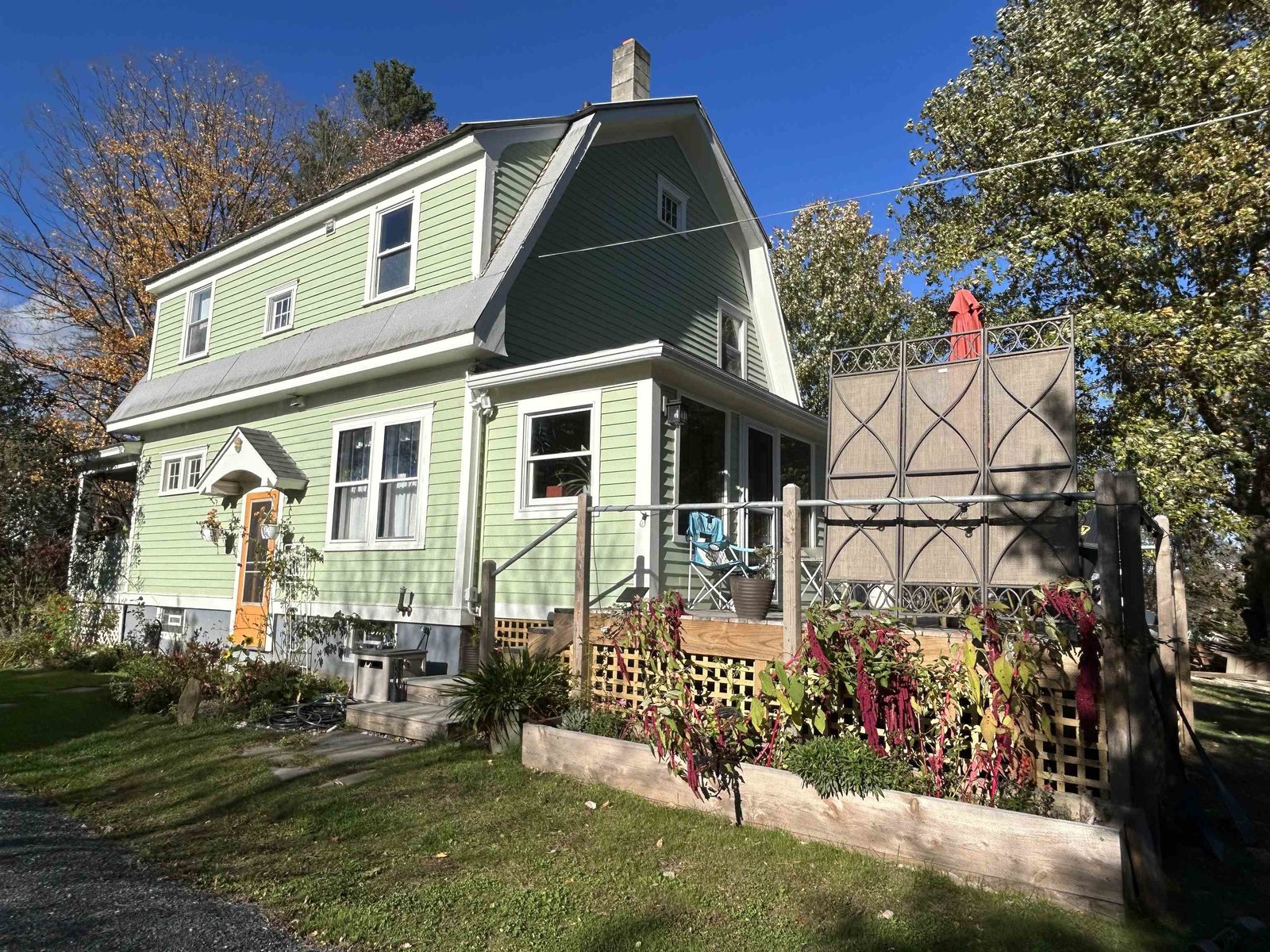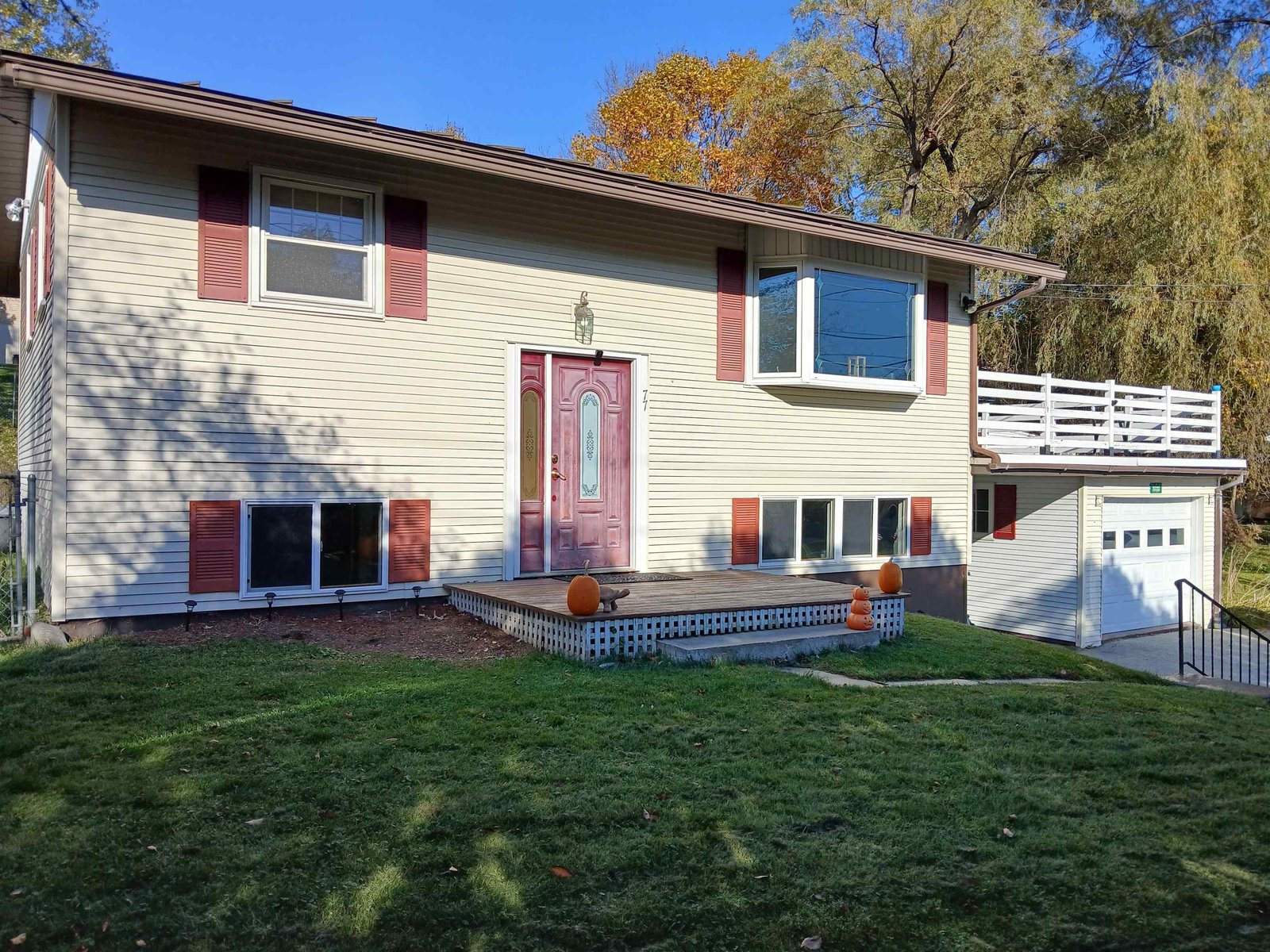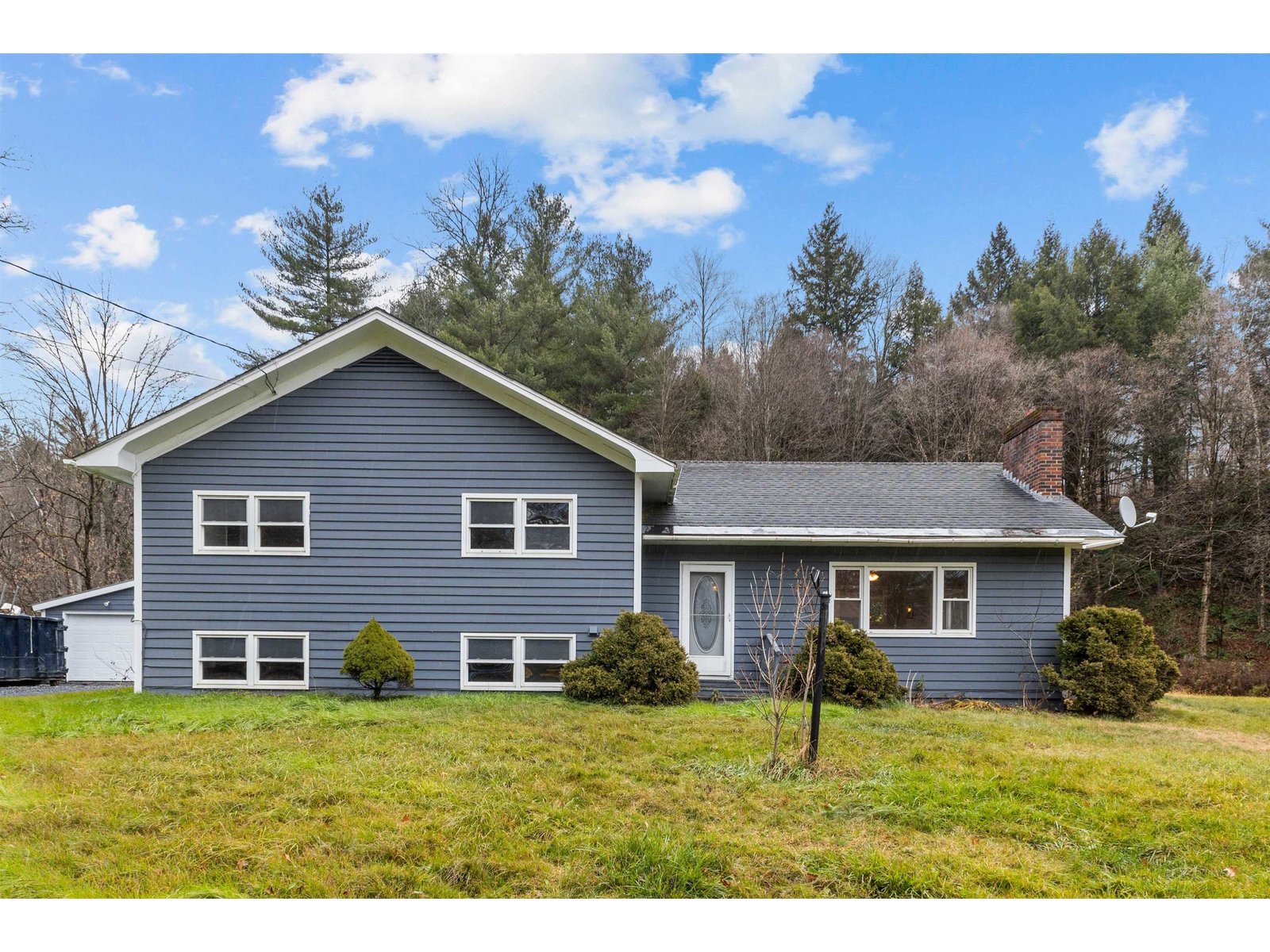Sold Status
$358,000 Sold Price
House Type
3 Beds
2 Baths
2,648 Sqft
Sold By Green Light Real Estate
Similar Properties for Sale
Request a Showing or More Info

Call: 802-863-1500
Mortgage Provider
Mortgage Calculator
$
$ Taxes
$ Principal & Interest
$
This calculation is based on a rough estimate. Every person's situation is different. Be sure to consult with a mortgage advisor on your specific needs.
Washington County
Gorgeous 3-bedroom contemporary home with almost 3.5 acres of land to enjoy! The grand, open concept main living space boasts tall cathedral ceilings and tons of windows, both low and high, that fill the space with warmth and sunlight. You’ll love entertaining in the large kitchen with corian countertops, tons of work space, and a center island with seating. Step outside onto one of the two decks on either side of the home and take in the wonderful eastern views or a spectacular sunset or sunrise. The walkout lower level includes a large space perfect for a family room, playroom, office, or other. Additional features include a high efficiency Buderus boiler, radiant heat, security system, and an attached 2-car garage. Great, private location, just minutes from downtown Montpelier. †
Property Location
Property Details
| Sold Price $358,000 | Sold Date Jan 16th, 2020 | |
|---|---|---|
| List Price $374,000 | Total Rooms 7 | List Date Aug 9th, 2019 |
| Cooperation Fee Unknown | Lot Size 3.49 Acres | Taxes $9,155 |
| MLS# 4769860 | Days on Market 1931 Days | Tax Year 2018 |
| Type House | Stories 1 | Road Frontage 253 |
| Bedrooms 3 | Style Contemporary | Water Frontage |
| Full Bathrooms 2 | Finished 2,648 Sqft | Construction No, Existing |
| 3/4 Bathrooms 0 | Above Grade 2,080 Sqft | Seasonal No |
| Half Bathrooms 0 | Below Grade 568 Sqft | Year Built 2002 |
| 1/4 Bathrooms 0 | Garage Size 2 Car | County Washington |
| Interior FeaturesCathedral Ceiling, Dining Area, Kitchen Island, Primary BR w/ BA, Natural Light, Soaking Tub, Laundry - 1st Floor |
|---|
| Equipment & AppliancesRefrigerator, Microwave, Dishwasher, Washer, Dryer, Stove - Electric, CO Detector, Security System, Smoke Detectr-Hard Wired |
| Living Room 16'x23', 1st Floor | Kitchen 14'x17'9'', 1st Floor | Dining Room 9'4''x17'9'', 1st Floor |
|---|---|---|
| Family Room 16'x19', Basement | Primary Bedroom 14'x17', 1st Floor | Bedroom 11'8''x14'6'', 1st Floor |
| Bedroom 12'x12', 1st Floor |
| ConstructionWood Frame |
|---|
| BasementInterior, Partially Finished, Interior Stairs, Concrete, Daylight, Full, Walkout |
| Exterior FeaturesDeck, Garden Space, Windows - Double Pane |
| Exterior Vinyl | Disability Features Kitchen w/5 ft Diameter, 1st Floor Bedroom, 1st Floor Full Bathrm, One-Level Home, Bathrm w/tub, 1st Floor Laundry |
|---|---|
| Foundation Poured Concrete | House Color Gray |
| Floors Tile, Carpet, Laminate | Building Certifications |
| Roof Metal | HERS Index |
| DirectionsGoing north on County Rd out of Montpelier, take right onto Center Rd. Go 0.4 miles, driveway on left. |
|---|
| Lot DescriptionNo, View, Secluded, Country Setting, View, Near Shopping |
| Garage & Parking Attached, , Driveway, Garage |
| Road Frontage 253 | Water Access |
|---|---|
| Suitable Use | Water Type |
| Driveway Crushed/Stone | Water Body |
| Flood Zone No | Zoning RR/Agr. |
| School District Washington Central | Middle U-32 |
|---|---|
| Elementary East Montpelier Elementary | High U32 High School |
| Heat Fuel Oil | Excluded |
|---|---|
| Heating/Cool None, Multi Zone, Radiant, In Floor, Hot Water | Negotiable |
| Sewer Septic, Private | Parcel Access ROW No |
| Water Drilled Well | ROW for Other Parcel No |
| Water Heater Off Boiler | Financing |
| Cable Co | Documents Town Permit, Septic Design, Property Disclosure, Deed, Town Permit |
| Electric 200 Amp | Tax ID 195-062-10151 |

† The remarks published on this webpage originate from Listed By The Malley Group of KW Vermont via the PrimeMLS IDX Program and do not represent the views and opinions of Coldwell Banker Hickok & Boardman. Coldwell Banker Hickok & Boardman cannot be held responsible for possible violations of copyright resulting from the posting of any data from the PrimeMLS IDX Program.

 Back to Search Results
Back to Search Results










