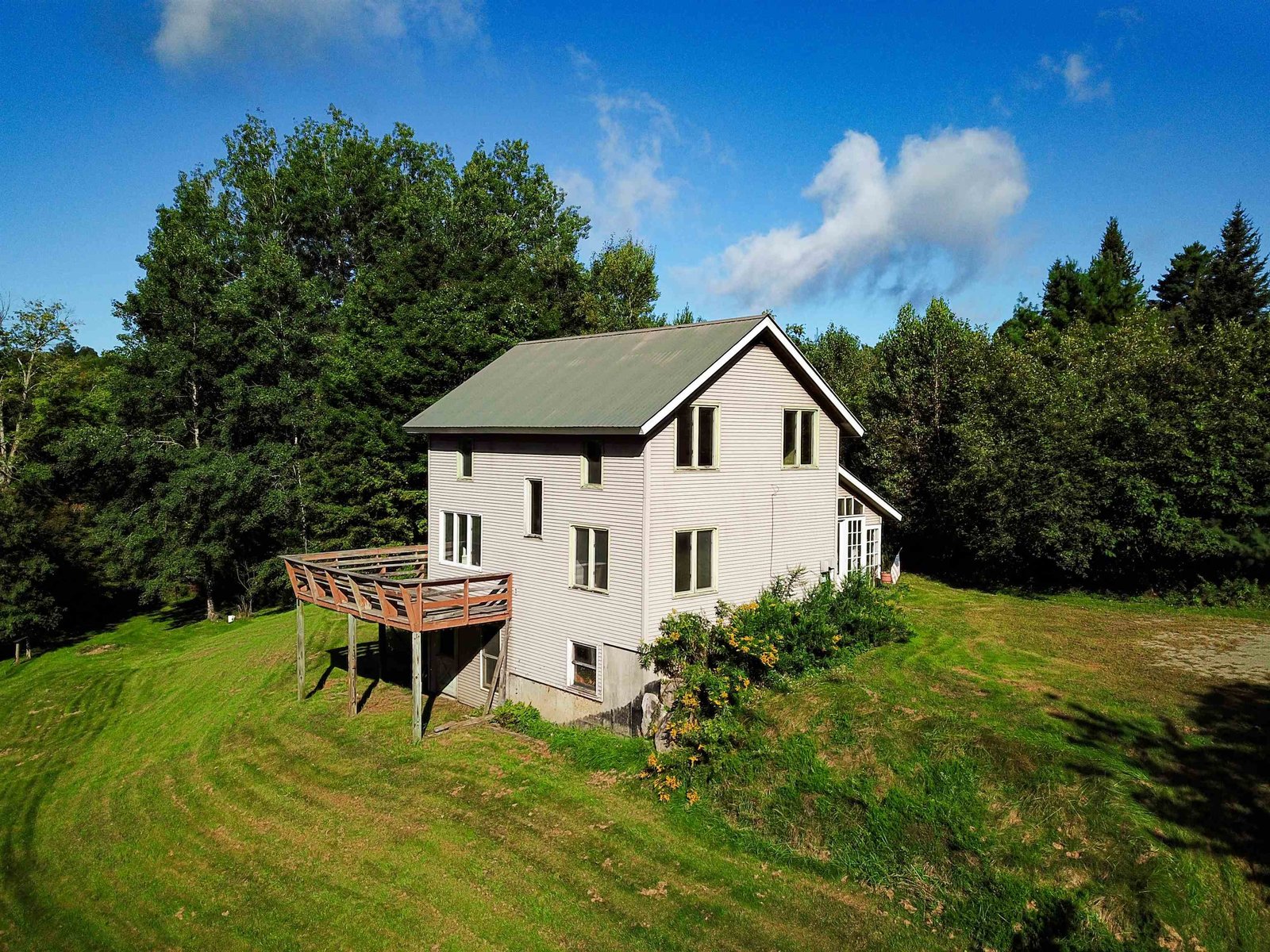441 Powder Horn Glen Road East Montpelier, Vermont 05602 MLS# 4441440
 Back to Search Results
Next Property
Back to Search Results
Next Property
Sold Status
$232,500 Sold Price
House Type
3 Beds
2 Baths
1,377 Sqft
Sold By
Similar Properties for Sale
Request a Showing or More Info

Call: 802-863-1500
Mortgage Provider
Mortgage Calculator
$
$ Taxes
$ Principal & Interest
$
This calculation is based on a rough estimate. Every person's situation is different. Be sure to consult with a mortgage advisor on your specific needs.
Washington County
Premier location at end of cul-de-sac just four miles from downtown Montpelier. Many recent updates including new furnace and flooring (2014). Wallpaper removed and painted summer 2015. Massive 27x25 addition over garage with vaulted and beamed ceiling already framed and wired for your new master suite or bonus room. Lovingly cared for and in very good condition. This home has extensive gardens with a wide variety of landscape plantings and berry bushes. Large kitchen with extensive cabinetry and counter space. Open and wooded property with stone wall. No neighbors across street and only two more houses at end of cul-de-sac make for a very peaceful and private location. Top notch schools. Conveniently located to all major roads and a stone's throw to Morse Farm to enjoy snowshoeing, fresh produce and maple creamees. †
Property Location
Property Details
| Sold Price $232,500 | Sold Date Jan 15th, 2016 | |
|---|---|---|
| List Price $240,000 | Total Rooms 7 | List Date Jul 30th, 2015 |
| Cooperation Fee Unknown | Lot Size 1.5 Acres | Taxes $5,448 |
| MLS# 4441440 | Days on Market 3402 Days | Tax Year 2014 |
| Type House | Stories 2 | Road Frontage |
| Bedrooms 3 | Style Colonial | Water Frontage |
| Full Bathrooms 1 | Finished 1,377 Sqft | Construction Existing |
| 3/4 Bathrooms 1 | Above Grade 1,377 Sqft | Seasonal No |
| Half Bathrooms 0 | Below Grade 0 Sqft | Year Built 1979 |
| 1/4 Bathrooms | Garage Size 2 Car | County Washington |
| Interior FeaturesKitchen, Living Room, Whirlpool Tub, Walk-in Pantry, Natural Woodwork, 1st Floor Laundry, Pantry, Ceiling Fan, Vaulted Ceiling, Cable, Cable Internet |
|---|
| Equipment & AppliancesRange-Electric, Washer, Dishwasher, Disposal, Exhaust Hood, Refrigerator, Radon Mitigation |
| Primary Bedroom 13 x 10 2nd Floor | 2nd Bedroom 11 x 10 2nd Floor | 3rd Bedroom 11 x 9 2nd Floor |
|---|---|---|
| Living Room 16 x 12 | Kitchen 15 x 12 | Dining Room 12 x 12 1st Floor |
| Full Bath 1st Floor | Full Bath 2nd Floor |
| ConstructionExisting |
|---|
| BasementInterior, Unfinished, Interior Stairs, Full |
| Exterior FeaturesWindow Screens, Underground Utilities |
| Exterior Wood | Disability Features 1st Floor Full Bathrm, 1st Flr Hard Surface Flr. |
|---|---|
| Foundation Concrete | House Color |
| Floors Vinyl, Manufactured, Carpet | Building Certifications |
| Roof Shingle-Asphalt | HERS Index |
| DirectionsMain Street in Montpelier to County Road to right on Powder Horn on right. Home is third to last at the end of the road on the left. |
|---|
| Lot DescriptionLevel, Country Setting, Landscaped, Wooded, Cul-De-Sac |
| Garage & Parking Attached, Auto Open, Direct Entry, 2 Parking Spaces |
| Road Frontage | Water Access |
|---|---|
| Suitable Use | Water Type |
| Driveway Crushed/Stone | Water Body |
| Flood Zone No | Zoning Residential |
| School District NA | Middle U-32 |
|---|---|
| Elementary East Montpelier Elementary | High U32 High School |
| Heat Fuel Gas-LP/Bottle | Excluded |
|---|---|
| Heating/Cool Hot Air | Negotiable |
| Sewer 1000 Gallon, Septic | Parcel Access ROW |
| Water Drilled Well | ROW for Other Parcel |
| Water Heater Gas-Lp/Bottle | Financing |
| Cable Co Comcast | Documents Plot Plan, Deed |
| Electric Circuit Breaker(s) | Tax ID 19506210109 |

† The remarks published on this webpage originate from Listed By Lisa Friedman of via the PrimeMLS IDX Program and do not represent the views and opinions of Coldwell Banker Hickok & Boardman. Coldwell Banker Hickok & Boardman cannot be held responsible for possible violations of copyright resulting from the posting of any data from the PrimeMLS IDX Program.












