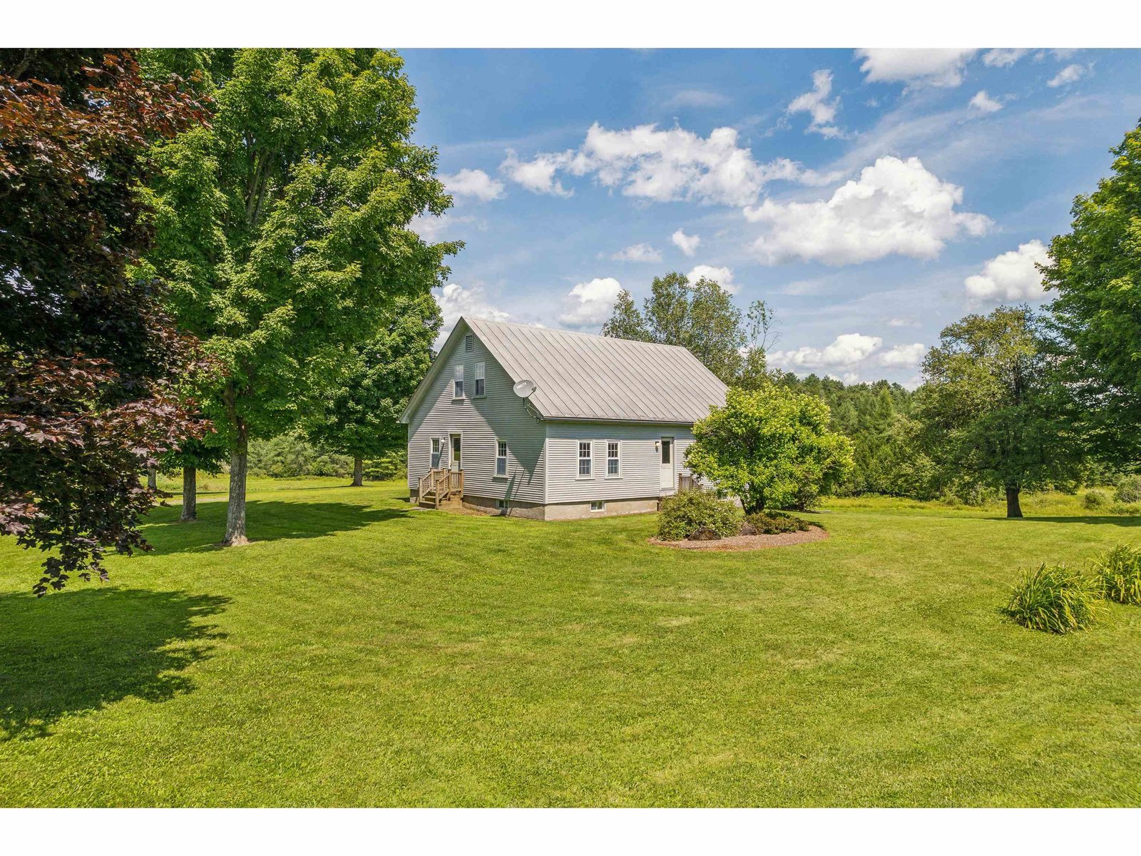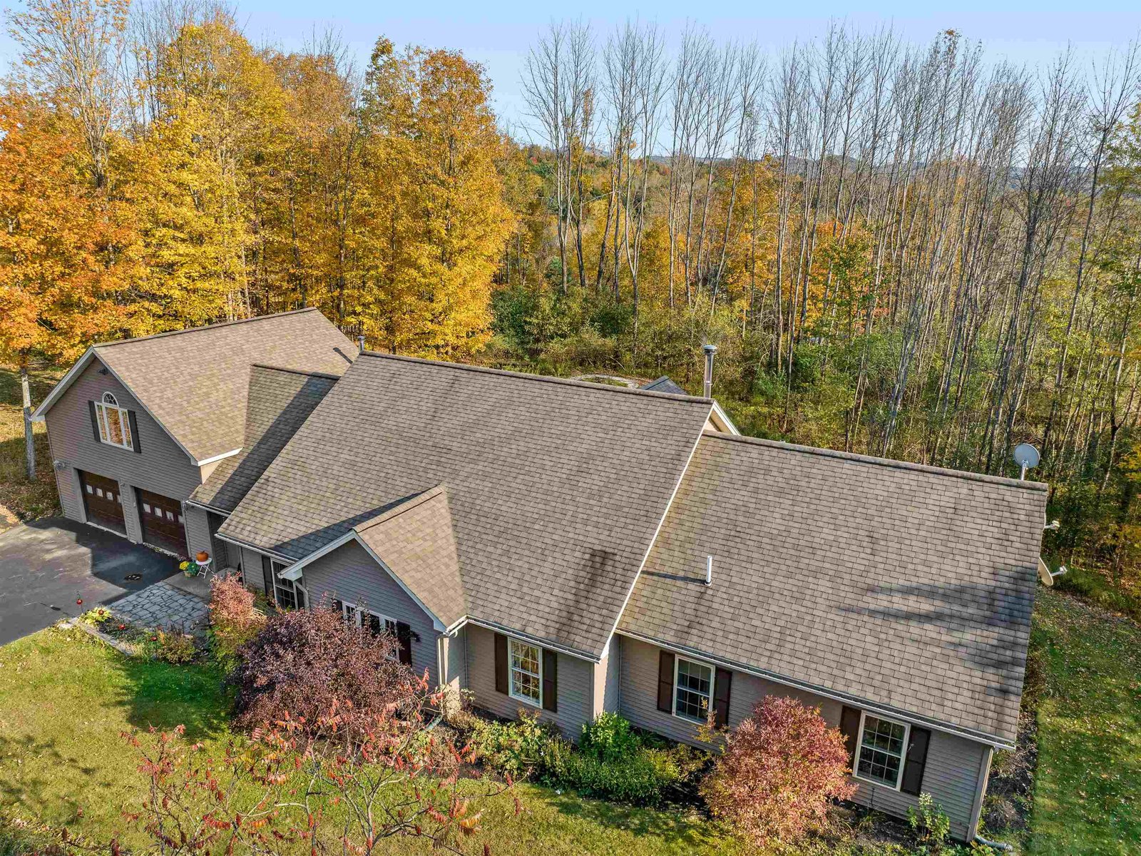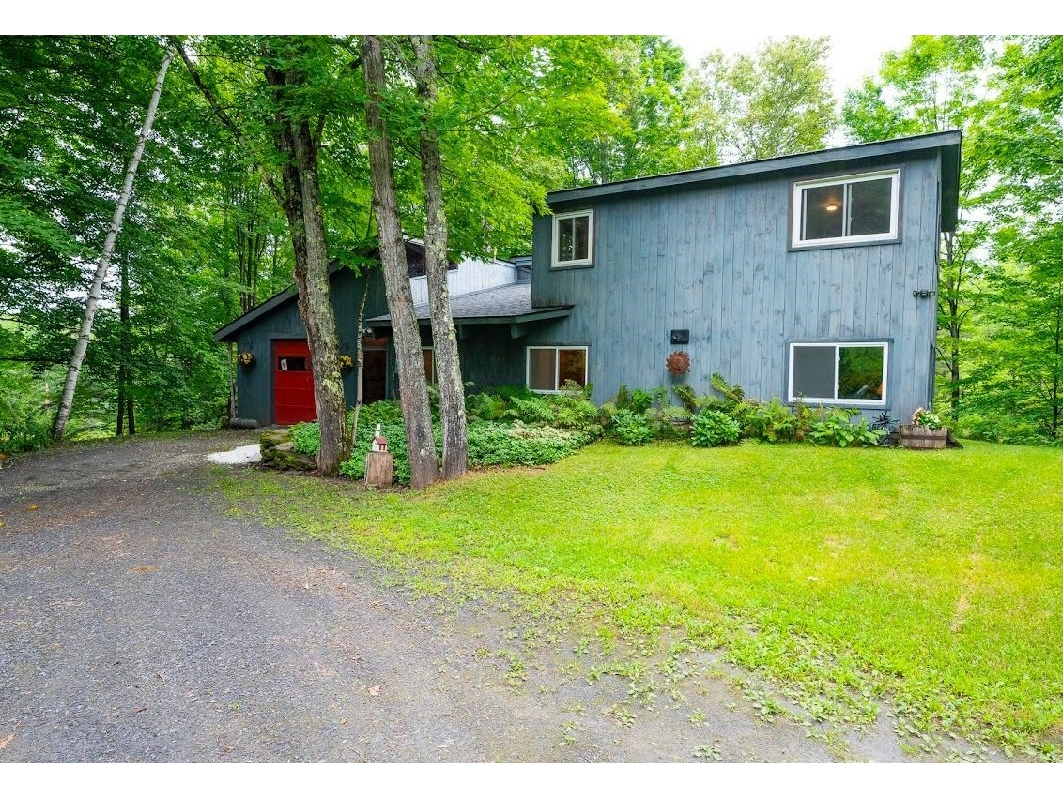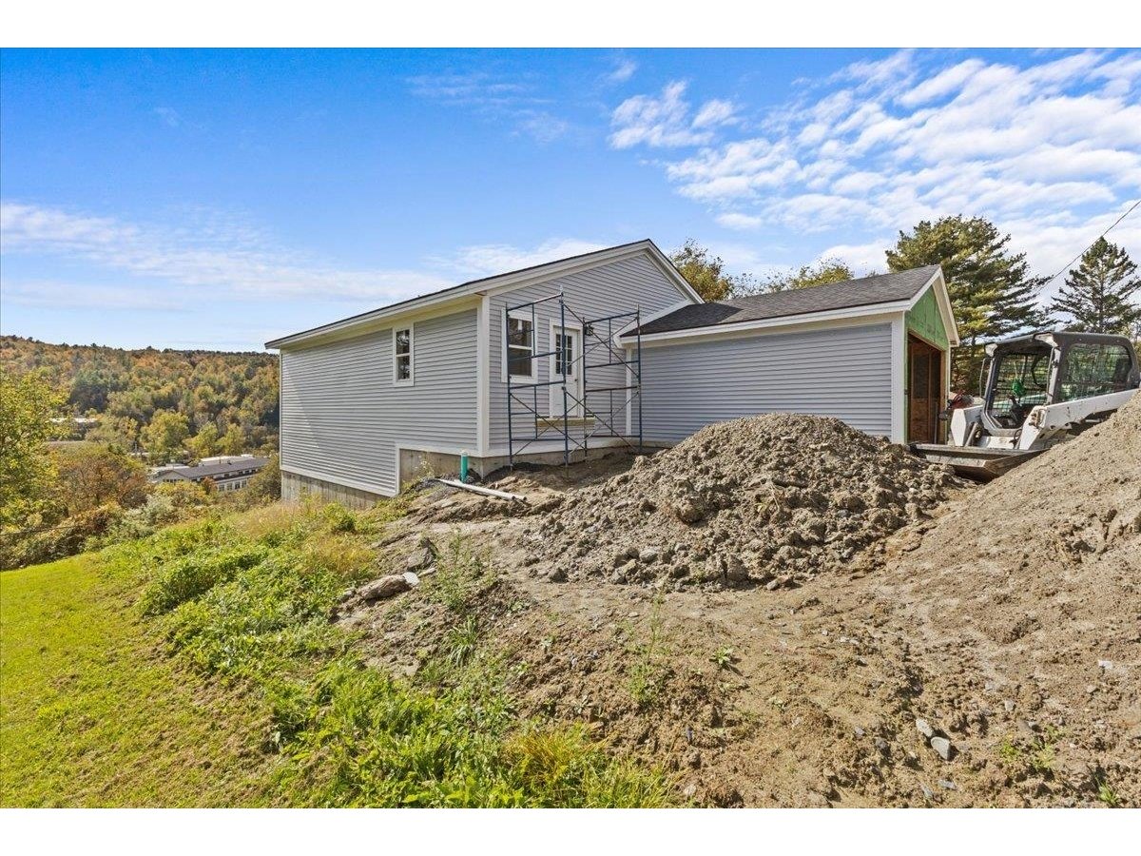Sold Status
$477,700 Sold Price
House Type
4 Beds
3 Baths
2,956 Sqft
Sold By Central Vermont Real Estate
Similar Properties for Sale
Request a Showing or More Info

Call: 802-863-1500
Mortgage Provider
Mortgage Calculator
$
$ Taxes
$ Principal & Interest
$
This calculation is based on a rough estimate. Every person's situation is different. Be sure to consult with a mortgage advisor on your specific needs.
Washington County
Come home to this tranquil setting each day! Located on a serene parcel on beautiful Kelton Road, this gracious home has been thoughtfully modernized over the years and lovingly maintained. A large mudroom entry has good closet space and lots of elbow room. Walk into the enchanting kitchen with soapstone counters, beautiful cabinetry & lovely views out the kitchen window. The kitchen opens to the inviting sunroom complete with a wall of windows for loads of light and a wood burning fireplace. In the warmer months, spend time in the spacious screened in porch or out on the stone patio. A separate dining room is just off the kitchen. From there enter the living room w/another wood burning fireplace and built in bookshelves. An office, laundry room, and half bath complete this level. Upstairs offers 4 spacious bedrooms, and a full and 3/4 bath. The entire home has luminous wide pine flooring and tile in the mudroom and all three baths. The lush grounds surrounding the home are wide open for lots of recreation space and sunlight, and there are rolling woods to the west. A sparkling pool beckons on summer days and is ready for your enjoyment. Detached 2 car garage and plenty of parking in the circular drive. Truly a magnificent setting with gorgeous views, established perennial gardens and stone walls. Close to E. Montpelier Post Office, Schools and a quick drive to Montpelier or Barre. Rural splendor and so convenient to everything. †
Property Location
Property Details
| Sold Price $477,700 | Sold Date Jun 10th, 2020 | |
|---|---|---|
| List Price $489,000 | Total Rooms 11 | List Date Apr 20th, 2020 |
| Cooperation Fee Unknown | Lot Size 7.02 Acres | Taxes $0 |
| MLS# 4801877 | Days on Market 1676 Days | Tax Year |
| Type House | Stories 1 1/2 | Road Frontage 522 |
| Bedrooms 4 | Style Cape | Water Frontage |
| Full Bathrooms 1 | Finished 2,956 Sqft | Construction No, Existing |
| 3/4 Bathrooms 1 | Above Grade 2,956 Sqft | Seasonal No |
| Half Bathrooms 1 | Below Grade 0 Sqft | Year Built 1840 |
| 1/4 Bathrooms 0 | Garage Size 2 Car | County Washington |
| Interior FeaturesCeiling Fan, Fireplace - Wood, Fireplaces - 2, Kitchen Island, Kitchen/Dining, Natural Light |
|---|
| Equipment & AppliancesWasher, Wall Oven, Cook Top-Gas, Dishwasher, Double Oven, Refrigerator, Smoke Detector, CO Detector, Radiant Floor |
| Kitchen 13'5" x 16'5", 1st Floor | Sunroom 19'5" x 12'2", 1st Floor | Porch 11'5" x 19'5", 1st Floor |
|---|---|---|
| Mudroom 16'5" x 7, 1st Floor | Living Room 14'3" x 24, 1st Floor | Office/Study 9'3" x 11'7", 1st Floor |
| Laundry Room 9'3" x 7'4", 1st Floor | Primary Bedroom 21'5" x 20, 2nd Floor | Bedroom 15 x 21'5", 2nd Floor |
| Bedroom 24 x 11'7", 2nd Floor | Bedroom 25'3" x 11'5", 2nd Floor |
| ConstructionWood Frame |
|---|
| BasementInterior, Sump Pump, Unfinished, Interior Stairs, Gravel |
| Exterior FeaturesGarden Space, Patio, Pool - In Ground, Porch - Screened, Shed, Windows - Double Pane |
| Exterior Clapboard, Brick | Disability Features 1st Floor 1/2 Bathrm, Zero-Step Entry/Ramp, Kitchen w/5 ft Diameter, Access. Laundry No Steps, Kitchen w/5 Ft. Diameter, Zero-Step Entry Ramp |
|---|---|
| Foundation Concrete, Fieldstone | House Color Brick |
| Floors Tile, Softwood, Wood | Building Certifications |
| Roof Standing Seam, Slate, Metal | HERS Index |
| DirectionsRoute 14 North to East Montpelier Village. Just beyond Dudley's store, turn left on Kelton Road by Town Clerk's Office. Property will be on the left, see sign. |
|---|
| Lot Description, Level, Mountain View, Pasture, Sloping, Fields |
| Garage & Parking Detached, |
| Road Frontage 522 | Water Access |
|---|---|
| Suitable Use | Water Type |
| Driveway Circular, Gravel | Water Body |
| Flood Zone No | Zoning Rural Res |
| School District Washington Central | Middle U-32 |
|---|---|
| Elementary East Montpelier Elementary | High U32 High School |
| Heat Fuel Oil, Gas-LP/Bottle | Excluded |
|---|---|
| Heating/Cool None, Radiant, Hot Water, Hot Air, Baseboard | Negotiable |
| Sewer Septic | Parcel Access ROW |
| Water Drilled Well | ROW for Other Parcel |
| Water Heater Owned, Gas, Owned | Financing |
| Cable Co | Documents Survey, Property Disclosure, Deed, Survey |
| Electric Circuit Breaker(s) | Tax ID 195-062-10342 |

† The remarks published on this webpage originate from Listed By Janel Johnson of Coldwell Banker Classic Properties via the PrimeMLS IDX Program and do not represent the views and opinions of Coldwell Banker Hickok & Boardman. Coldwell Banker Hickok & Boardman cannot be held responsible for possible violations of copyright resulting from the posting of any data from the PrimeMLS IDX Program.

 Back to Search Results
Back to Search Results










