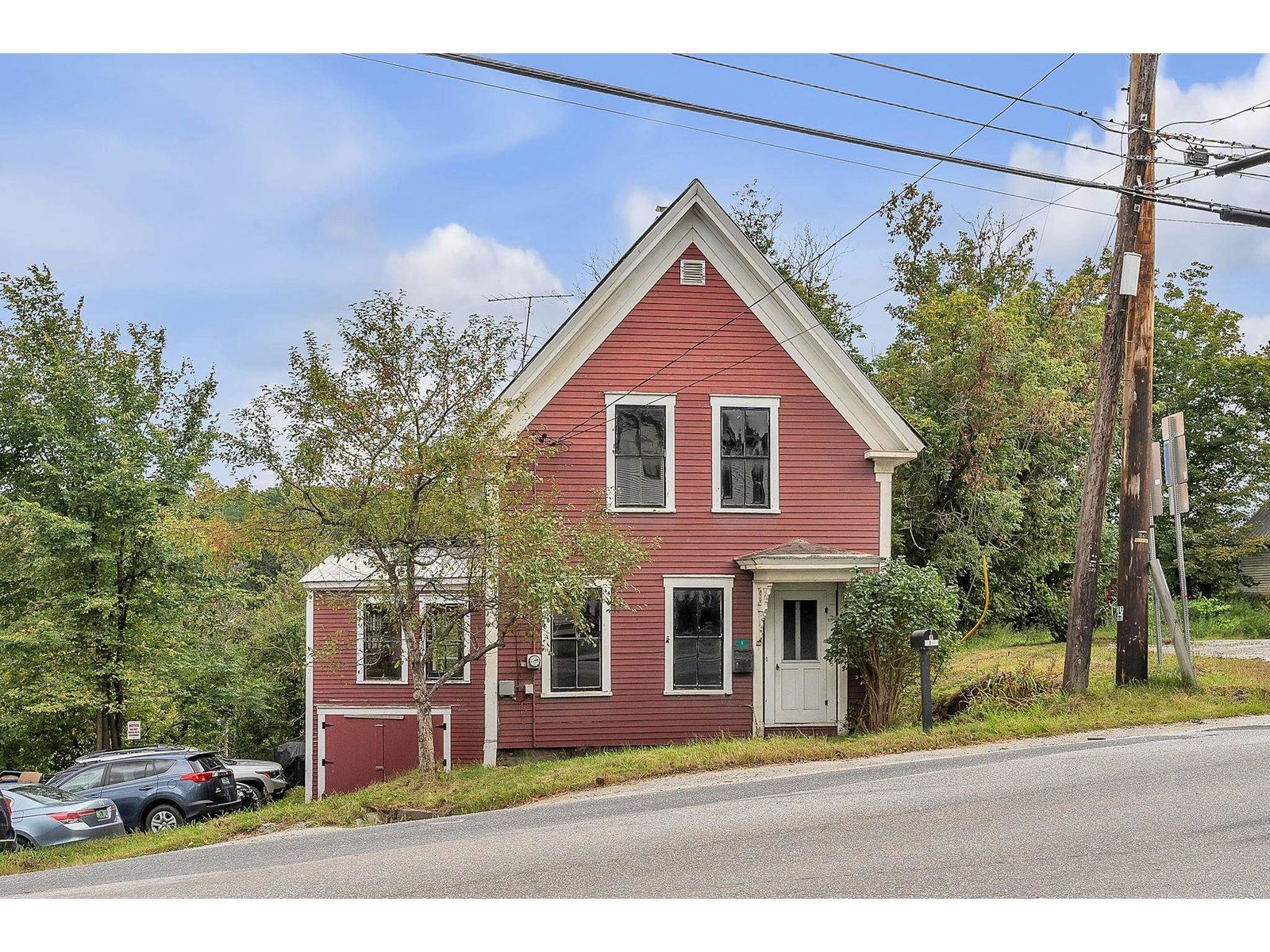Sold Status
$215,000 Sold Price
House Type
3 Beds
2 Baths
1,536 Sqft
Sold By
Similar Properties for Sale
Request a Showing or More Info

Call: 802-863-1500
Mortgage Provider
Mortgage Calculator
$
$ Taxes
$ Principal & Interest
$
This calculation is based on a rough estimate. Every person's situation is different. Be sure to consult with a mortgage advisor on your specific needs.
Washington County
This property is the perfect place for someone who wants an open living plan, low maintenance, three plus acres of fenced pasture and quick and easy access to Montpelier and I-89. Hardwood floors, beautiful slate chimney and wood stove, custom cabinetry in the kitchen, mud room with slate flooring and a family room with cathedral ceiling and sky light round out the scenario. Terrific opportunities for all kinds of gardening and the potential for lots of animals--Alpacas, goats, dogs, horses, you name it! †
Property Location
Property Details
| Sold Price $215,000 | Sold Date Jan 14th, 2015 | |
|---|---|---|
| List Price $225,000 | Total Rooms 7 | List Date Nov 19th, 2014 |
| Cooperation Fee Unknown | Lot Size 3.4 Acres | Taxes $4,431 |
| MLS# 4394225 | Days on Market 3655 Days | Tax Year 2014 |
| Type House | Stories 2 | Road Frontage 740 |
| Bedrooms 3 | Style Contemporary | Water Frontage |
| Full Bathrooms 1 | Finished 1,536 Sqft | Construction Existing |
| 3/4 Bathrooms 0 | Above Grade 1,536 Sqft | Seasonal No |
| Half Bathrooms 1 | Below Grade 0 Sqft | Year Built 1973 |
| 1/4 Bathrooms 0 | Garage Size 0 Car | County Washington |
| Interior FeaturesKitchen, Living Room, Skylight, Cathedral Ceilings, Blinds, Kitchen/Dining, Dining Area, 1st Floor Laundry, Living/Dining, Wood Stove, Cable Internet, DSL |
|---|
| Equipment & AppliancesRefrigerator, Microwave, Washer, Dishwasher, Range-Gas, Dryer, Window Treatment |
| Primary Bedroom 12X19 2nd Floor | 2nd Bedroom 10X9 2nd Floor | 3rd Bedroom 10X10 1st Floor |
|---|---|---|
| Living Room 12X12 | Kitchen 10X12 | Dining Room 20X8 1st Floor |
| Family Room 16X19 2nd Floor | Half Bath 1st Floor | Full Bath 2nd Floor |
| ConstructionWood Frame, Existing |
|---|
| BasementCrawl Space |
| Exterior FeaturesFull Fence, Dog Fence, Deck, Shed |
| Exterior Clapboard | Disability Features |
|---|---|
| Foundation Concrete | House Color bLUE |
| Floors Vinyl, Carpet, Hardwood | Building Certifications |
| Roof Shingle-Asphalt | HERS Index |
| DirectionsFrom downtown Montpelier, take Main Street to the County Road. Pass the Morse Farm and take immediate right hand turn after seeing the sign for the Carver Family Tree Farm. First house on the left. |
|---|
| Lot DescriptionLevel, Pasture, Country Setting |
| Garage & Parking 6+ Parking Spaces, None |
| Road Frontage 740 | Water Access |
|---|---|
| Suitable Use | Water Type |
| Driveway Crushed/Stone | Water Body |
| Flood Zone No | Zoning Rural Res |
| School District Washington Central | Middle U-32 |
|---|---|
| Elementary East Montpelier Elementary | High U32 High School |
| Heat Fuel Wood, Gas-LP/Bottle | Excluded |
|---|---|
| Heating/Cool Hot Water, Baseboard | Negotiable |
| Sewer Septic, Leach Field | Parcel Access ROW |
| Water Drilled Well | ROW for Other Parcel |
| Water Heater On Demand, Gas-Lp/Bottle | Financing |
| Cable Co | Documents Plot Plan, Property Disclosure, Deed |
| Electric Circuit Breaker(s) | Tax ID 19506210012 |

† The remarks published on this webpage originate from Listed By Sue Aldrich of Coldwell Banker Classic Properties via the PrimeMLS IDX Program and do not represent the views and opinions of Coldwell Banker Hickok & Boardman. Coldwell Banker Hickok & Boardman cannot be held responsible for possible violations of copyright resulting from the posting of any data from the PrimeMLS IDX Program.

 Back to Search Results
Back to Search Results










