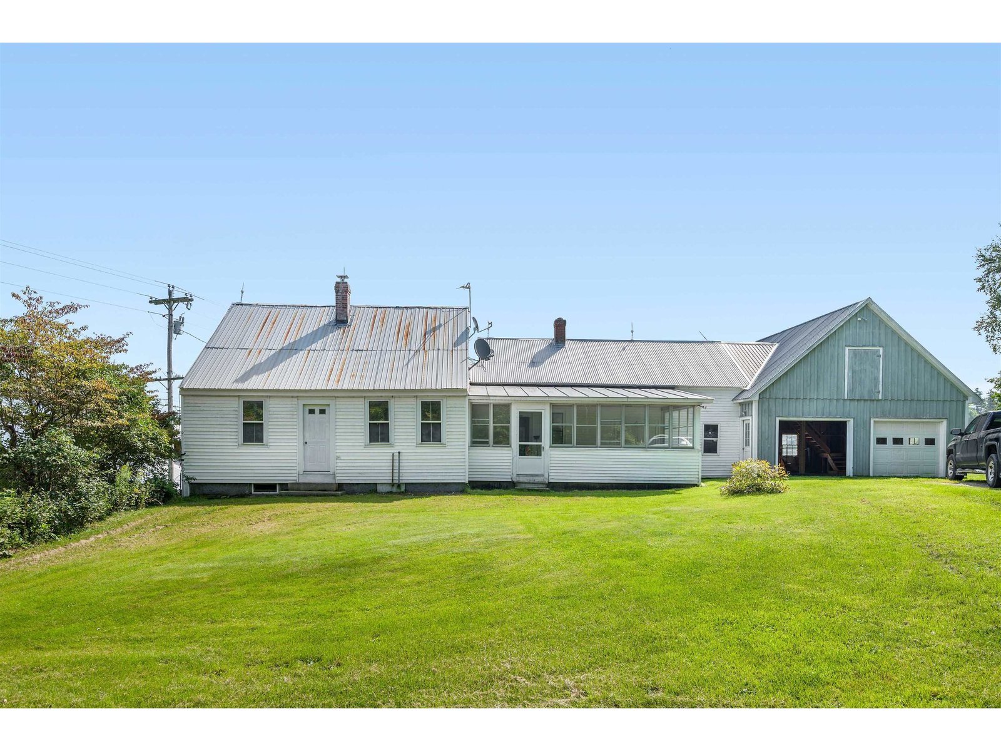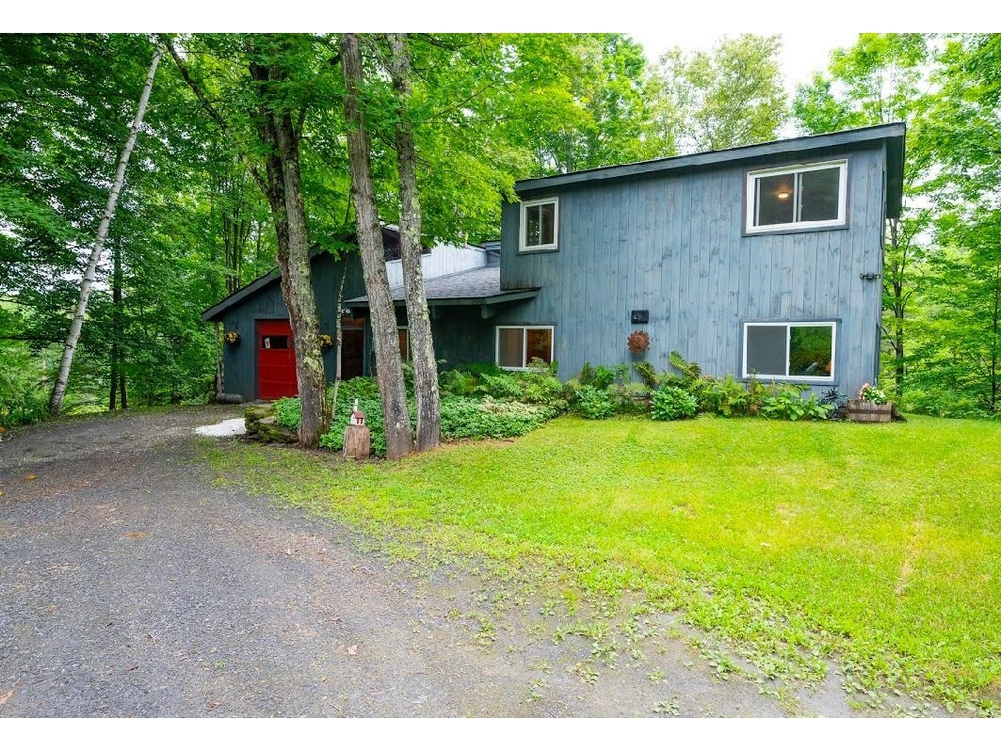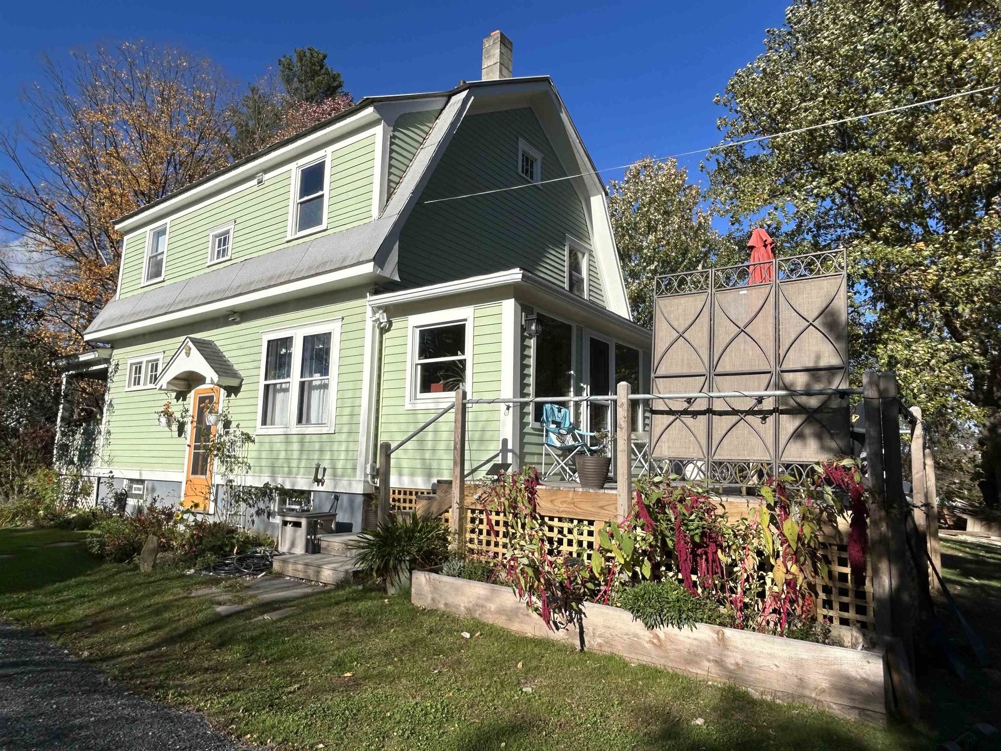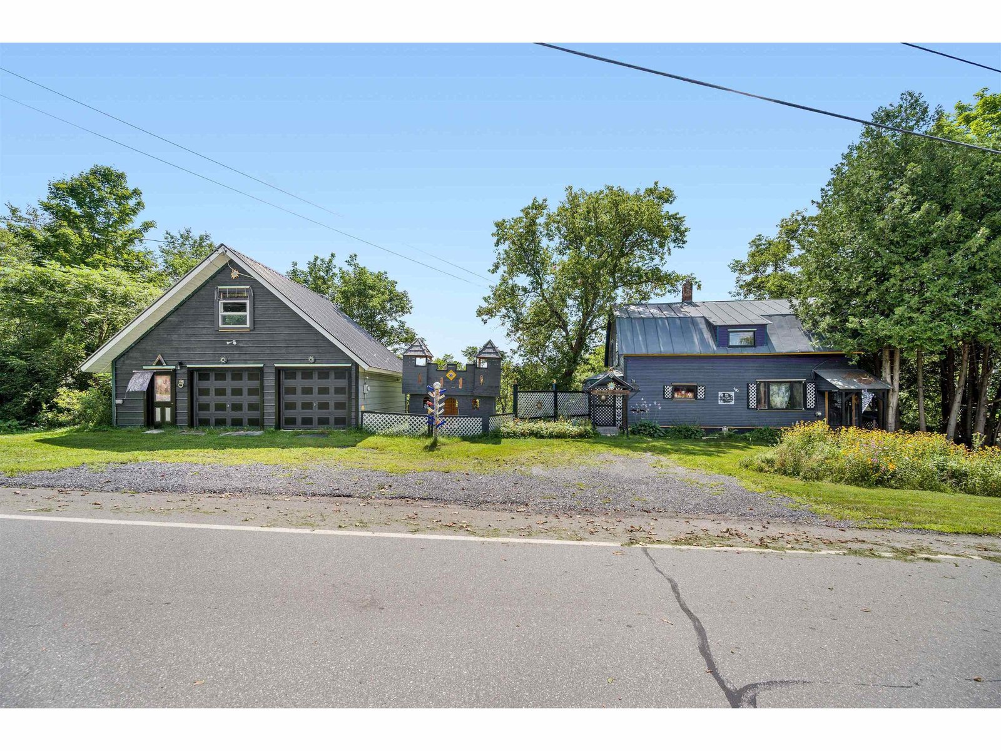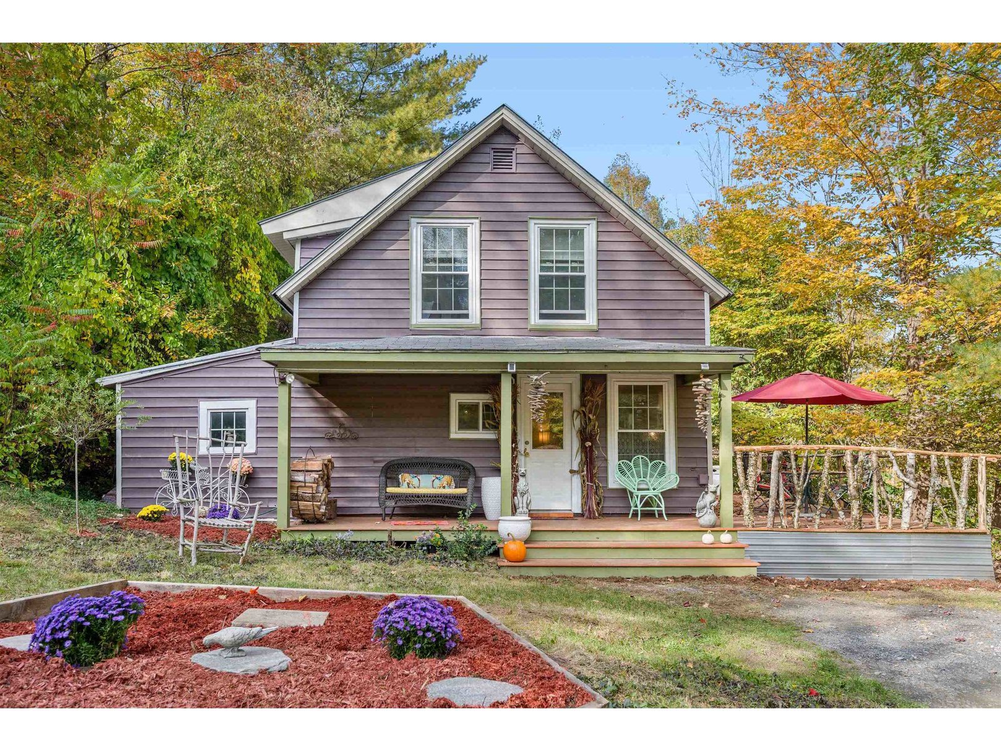Sold Status
$394,500 Sold Price
House Type
4 Beds
3 Baths
2,332 Sqft
Sold By
Similar Properties for Sale
Request a Showing or More Info

Call: 802-863-1500
Mortgage Provider
Mortgage Calculator
$
$ Taxes
$ Principal & Interest
$
This calculation is based on a rough estimate. Every person's situation is different. Be sure to consult with a mortgage advisor on your specific needs.
Washington County
Loved, renovated and well maintained! Located near the charming Adamant Center, this charming log home built on 14.8 acres is beautifully landscaped and filled with vegetable gardens and an oversized shed for a tractor and gardening equipment. Inside you'll love the large mudroom and all the natural woodwork. The first floor offers a large living room with a gorgeous fieldstone fireplace and a wood stove, a generous chef's kitchen with Viking gas range, beautiful wood cabinets, a cozy dining area, a sunroom/office, a 1/2 bath and a utility room. A first floor master bedroom suite with a gas fireplace and a 3/4 bath was added and is perfect for guests. Three bedrooms and a full bath are located on the 2nd level. Wonderful screened porch for long summer evenings. Conveniently located less than 15 minutes to Montpelier. †
Property Location
Property Details
| Sold Price $394,500 | Sold Date Aug 11th, 2016 | |
|---|---|---|
| List Price $399,900 | Total Rooms 8 | List Date Apr 4th, 2016 |
| Cooperation Fee Unknown | Lot Size 14.8 Acres | Taxes $7,717 |
| MLS# 4480506 | Days on Market 3153 Days | Tax Year 2015 |
| Type House | Stories 2 | Road Frontage 854 |
| Bedrooms 4 | Style Log, Gambrel | Water Frontage |
| Full Bathrooms 1 | Finished 2,332 Sqft | Construction Existing |
| 3/4 Bathrooms 1 | Above Grade 2,332 Sqft | Seasonal No |
| Half Bathrooms 1 | Below Grade 0 Sqft | Year Built 1972 |
| 1/4 Bathrooms 0 | Garage Size 1 Car | County Washington |
| Interior FeaturesKitchen, Living Room, Natural Woodwork, Island, Wood Stove Hook-up, Primary BR with BA, Fireplace-Gas, Fireplace-Wood, Laundry Hook-ups, Dining Area, 1st Floor Laundry, Wood Stove |
|---|
| Equipment & AppliancesDishwasher, Range-Gas, Refrigerator, Kitchen Island |
| Primary Bedroom 16' 3" x 12' 1st Floor | 2nd Bedroom 23' 9" x 13' 3" 2nd Floor | 3rd Bedroom 12' x 7' 11" 2nd Floor |
|---|---|---|
| 4th Bedroom 11' 7" x 11' 5" 2nd Floor | Living Room 23' 6" x 13" | Kitchen 12' 11" x 12'10" |
| Dining Room 10' 2" x 11' 9" 1st Floor | Utility Room 11' 1" x 9' 1st Floor | Half Bath 1st Floor |
| 3/4 Bath 1st Floor | Full Bath 2nd Floor |
| ConstructionExisting, Log Home |
|---|
| BasementWalk-up, Interior Stairs, Concrete |
| Exterior FeaturesScreened Porch, Out Building, Window Screens, Porch-Covered, Storm Windows |
| Exterior Wood, Log Siding, Log Home | Disability Features 1st Floor 1/2 Bathrm, Bathrm w/step-in Shower, Bathrm w/tub, Grab Bars in Bathrm, 1st Flr Low-Pile Carpet, 1st Flr Hard Surface Flr., 1st Floor Bedroom, 1st Floor 3/4 Bathrm |
|---|---|
| Foundation Concrete | House Color Brown |
| Floors Carpet, Ceramic Tile, Softwood, Hardwood | Building Certifications |
| Roof Shingle-Architectural, Shingle-Asphalt, Metal | HERS Index |
| DirectionsMain Street, Montpelier to County Road. Drive Once on County Road drive 4.6 miles to home on left. |
|---|
| Lot DescriptionTrail/Near Trail, Wooded Setting, Wooded, Country Setting, Rural Setting |
| Garage & Parking Detached, None |
| Road Frontage 854 | Water Access |
|---|---|
| Suitable UseLand:Woodland | Water Type |
| Driveway ROW, Dirt, Gravel | Water Body |
| Flood Zone No | Zoning Residential |
| School District East Montpelier School Distric | Middle U-32 |
|---|---|
| Elementary East Montpelier Elementary | High Union 32 High UHSD #41 |
| Heat Fuel Wood, Gas-LP/Bottle, Oil | Excluded |
|---|---|
| Heating/Cool Multi Zone, Hot Water, Multi Zone, Baseboard | Negotiable |
| Sewer 1000 Gallon, Mound, Concrete | Parcel Access ROW |
| Water Drilled Well | ROW for Other Parcel |
| Water Heater Tank, Off Boiler, Owned | Financing Conventional |
| Cable Co Dish | Documents Deed, Property Disclosure |
| Electric Circuit Breaker(s) | Tax ID 195-062-10363 |

† The remarks published on this webpage originate from Listed By Sarah Harrington of KW Vermont via the PrimeMLS IDX Program and do not represent the views and opinions of Coldwell Banker Hickok & Boardman. Coldwell Banker Hickok & Boardman cannot be held responsible for possible violations of copyright resulting from the posting of any data from the PrimeMLS IDX Program.

 Back to Search Results
Back to Search Results