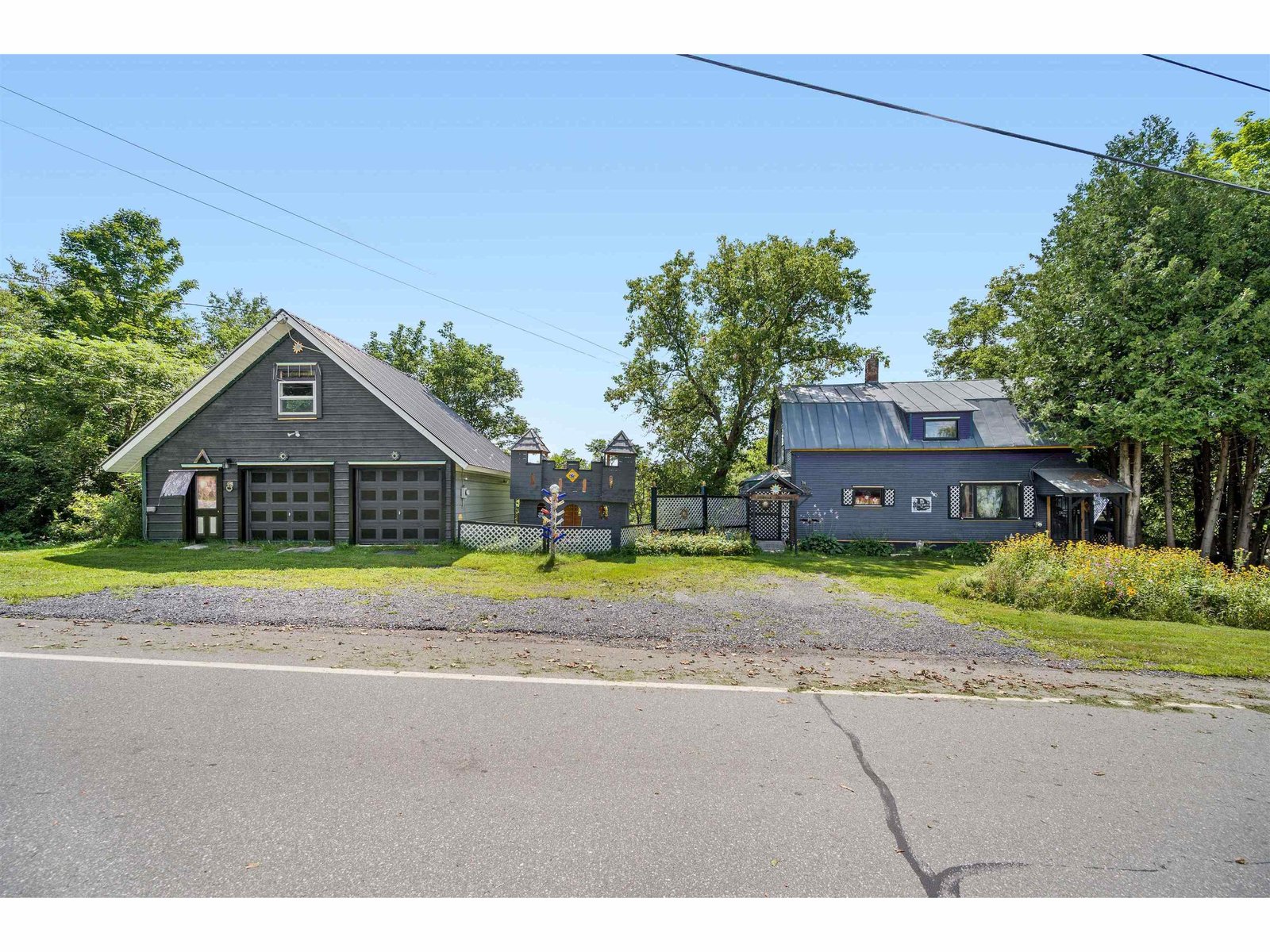Sold Status
$225,000 Sold Price
House Type
5 Beds
2 Baths
1,872 Sqft
Sold By Leslie Drown Real Estate LLC
Similar Properties for Sale
Request a Showing or More Info

Call: 802-863-1500
Mortgage Provider
Mortgage Calculator
$
$ Taxes
$ Principal & Interest
$
This calculation is based on a rough estimate. Every person's situation is different. Be sure to consult with a mortgage advisor on your specific needs.
Washington County
Wonderful ranch style home with an at grade lower level finished basement / apartment. This property is for sale with the original owner who built the house in 1966. Main level includes three bedrooms, a full bath with laundry, living room, eat-in kitchen and wrap around deck. Lower level apartment with separate utilities offers living room, dining room, kitchen, full bath/laundry, bedroom, and a spare room that could be used as a second bedroom with the addition of a window. Supplement your income with an extra $800 a month from the apartment rental. Beautiful sprawling property with fantastic valley view with mountain backdrop. Extra large 36 x 26 (936 square foot) two story barn / garage is the same size as the house and can easily fit four cars. There is a massive workshop / office on the second story of the barn. This building is insulated, has finished walls, and is heated with an oil furnace. There is even a ramp in the back to drive equipment up. Babbling brook on the side of the property adds ambiance. Very well maintained with newer roof, vinyl siding, sliding door, and garage doors as well as some flooring and windows replaced. Upgraded ceramic tile surround in shower. Just 7 miles to downtown Montpelier and 3 miles to downtown Barre. Perfect location for an in-home office or operating a business out of the barn. A must see - so much value with home, apartment, office / business potential, garage, workshop, and good sized piece of land for such a low price. †
Property Location
Property Details
| Sold Price $225,000 | Sold Date Jul 31st, 2018 | |
|---|---|---|
| List Price $224,900 | Total Rooms 10 | List Date Jun 5th, 2018 |
| Cooperation Fee Unknown | Lot Size 3.04 Acres | Taxes $4,245 |
| MLS# 4698141 | Days on Market 2361 Days | Tax Year 2017 |
| Type House | Stories 1 | Road Frontage |
| Bedrooms 5 | Style Ranch | Water Frontage |
| Full Bathrooms 2 | Finished 1,872 Sqft | Construction No, Existing |
| 3/4 Bathrooms 0 | Above Grade 1,872 Sqft | Seasonal No |
| Half Bathrooms 0 | Below Grade 0 Sqft | Year Built 1966 |
| 1/4 Bathrooms 0 | Garage Size 4 Car | County Washington |
| Interior FeaturesIn-Law/Accessory Dwelling, In-Law Suite, Natural Light, Laundry - 1st Floor, Laundry - 2nd Floor |
|---|
| Equipment & AppliancesWasher, Exhaust Hood, Refrigerator, Dryer, Range-Electric |
| Living Room 16 X 13, 1st Floor | Kitchen 16 X 13, 1st Floor | Bedroom 13 X 9, 1st Floor |
|---|---|---|
| Bedroom 12 X 9, 1st Floor | Bedroom 10 X 9, 1st Floor | Living Room 14 X 12, Basement |
| Kitchen 12 X 12, Basement | Dining Room 13 X 8, Basement | Bedroom 11 X 10, Basement |
| Office/Study 11 X 10, Basement |
| ConstructionTimberframe |
|---|
| BasementWalkout, Finished, Climate Controlled, Daylight, Full, Full, Walkout |
| Exterior FeaturesBarn, Deck, Natural Shade |
| Exterior Vinyl | Disability Features Access. Parking, One-Level Home, No Stairs, 1st Floor Bedroom, 1st Floor Full Bathrm, Access. Laundry No Steps, 1st Flr Low-Pile Carpet, No Stairs, No Stairs from Parking, One-Level Home, Paved Parking, 1st Floor Laundry |
|---|---|
| Foundation Concrete | House Color Beige |
| Floors Vinyl, Carpet, Laminate | Building Certifications |
| Roof Shingle | HERS Index |
| DirectionsFrom intersection of Routes 2 and 14, take Route 14 south for 1.9 miles. On left. |
|---|
| Lot Description, Mountain View, Level, Wooded, Country Setting |
| Garage & Parking Detached, Auto Open, Storage Above, Barn, Heated, Finished, Rec Vehicle, 6+ Parking Spaces, Paved, RV Accessible |
| Road Frontage | Water Access |
|---|---|
| Suitable Use | Water Type |
| Driveway Paved | Water Body |
| Flood Zone No | Zoning Residential |
| School District NA | Middle U-32 |
|---|---|
| Elementary East Montpelier Elementary | High U32 High School |
| Heat Fuel Oil | Excluded |
|---|---|
| Heating/Cool None, Baseboard | Negotiable |
| Sewer Septic | Parcel Access ROW |
| Water Drilled Well, Private | ROW for Other Parcel |
| Water Heater Domestic | Financing |
| Cable Co | Documents |
| Electric 100 Amp, Circuit Breaker(s) | Tax ID 19506210840 |

† The remarks published on this webpage originate from Listed By Lisa Friedman of via the PrimeMLS IDX Program and do not represent the views and opinions of Coldwell Banker Hickok & Boardman. Coldwell Banker Hickok & Boardman cannot be held responsible for possible violations of copyright resulting from the posting of any data from the PrimeMLS IDX Program.

 Back to Search Results
Back to Search Results










