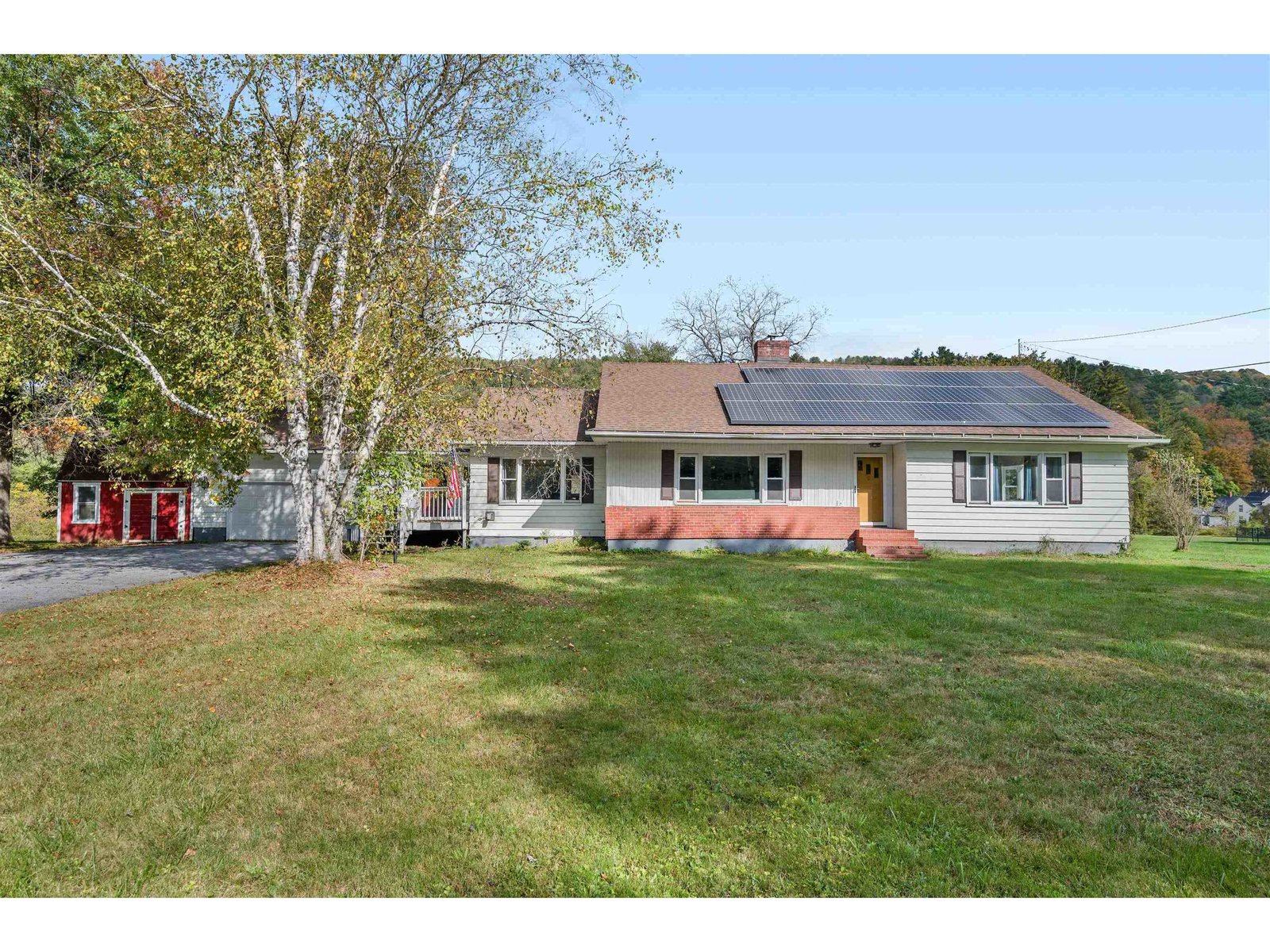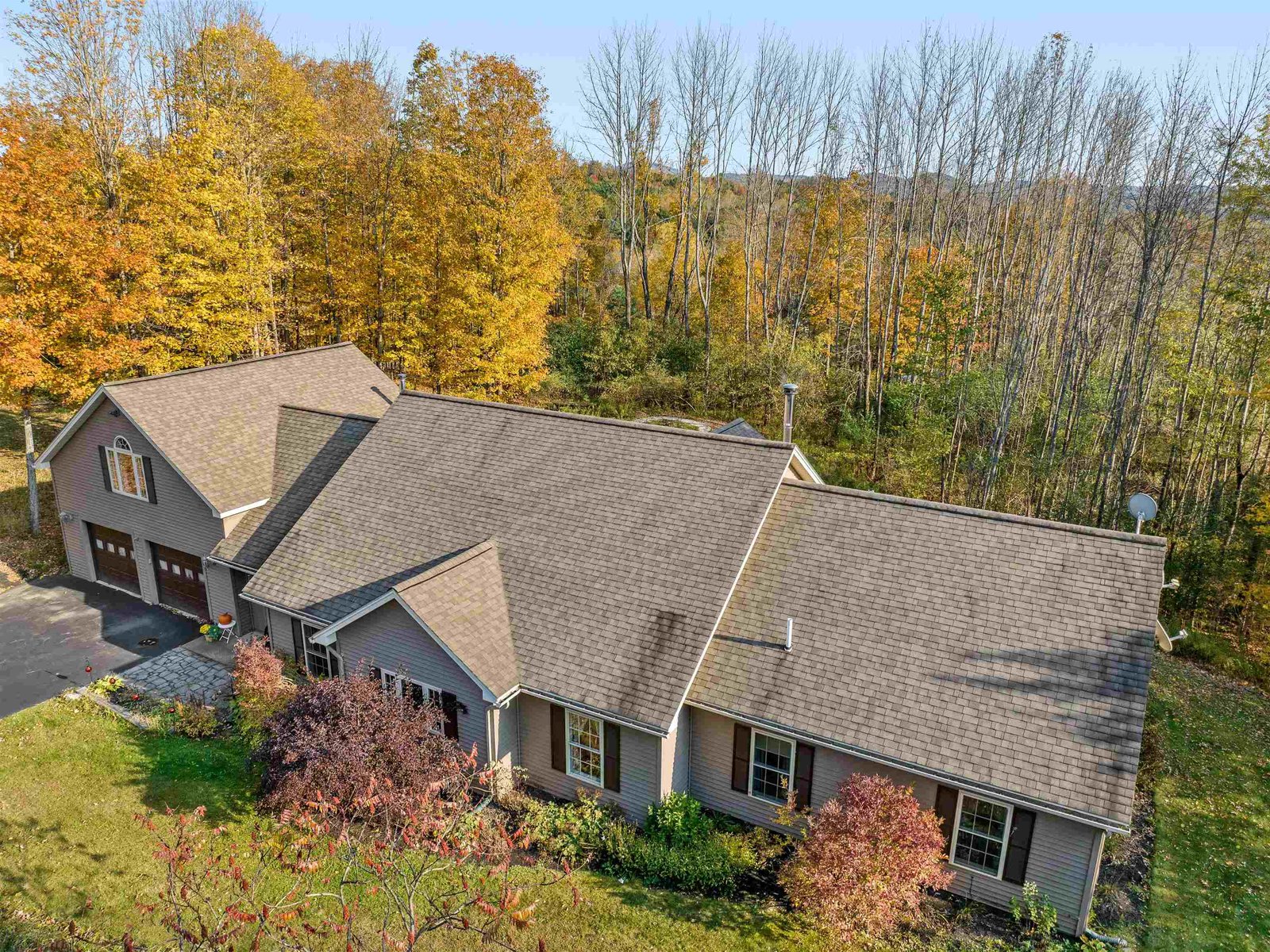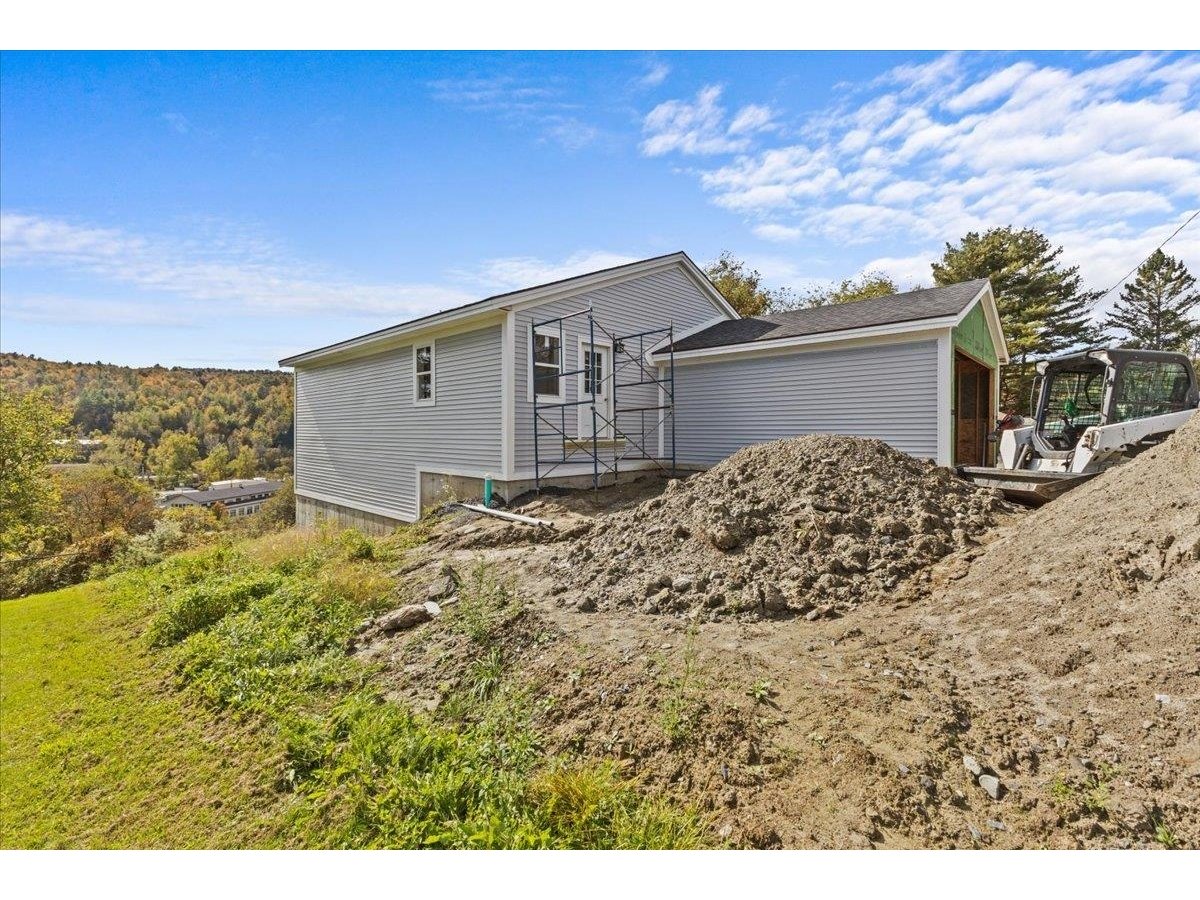Sold Status
$479,000 Sold Price
House Type
3 Beds
4 Baths
4,067 Sqft
Sold By
Similar Properties for Sale
Request a Showing or More Info

Call: 802-863-1500
Mortgage Provider
Mortgage Calculator
$
$ Taxes
$ Principal & Interest
$
This calculation is based on a rough estimate. Every person's situation is different. Be sure to consult with a mortgage advisor on your specific needs.
Washington County
Less than 3 miles from Downtown Montpelier, 3.65 acres with sunny, bright, Hemlock Timber Peg Post & Beam Colonial built in 1993, a sigificant addition was added in 2005. Features: sunken family room with vaulted ceilings and skylights, open floor plan concept, custom kitchen with butcher block and soapstone, custom tiled back splash, flexible floor plan, bedroom suite with private bath with jetted soaking tub on level tow, loft. Rumford Fireplace with Jotul Wood stove, overflow space with second kitchen and private bath above attached oversized garage offers multiple uses; home office, guest quarters or in-law apartment. Materials: Mahogany siding, standing seam metal roof, Cherry, Maple, Bamboo, Tile flooring, Hubbarton Forge lighting fixtures, oil fired baseboard hot water; seasonal views, custom stone patio & deck with pergla †
Property Location
Property Details
| Sold Price $479,000 | Sold Date Jun 1st, 2017 | |
|---|---|---|
| List Price $479,000 | Total Rooms 10 | List Date Mar 20th, 2017 |
| Cooperation Fee Unknown | Lot Size 3.65 Acres | Taxes $10,871 |
| MLS# 4622867 | Days on Market 2803 Days | Tax Year 2016 |
| Type House | Stories 2 | Road Frontage 615 |
| Bedrooms 3 | Style Colonial | Water Frontage |
| Full Bathrooms 4 | Finished 4,067 Sqft | Construction No, Existing |
| 3/4 Bathrooms 0 | Above Grade 4,067 Sqft | Seasonal No |
| Half Bathrooms 0 | Below Grade 0 Sqft | Year Built 1993 |
| 1/4 Bathrooms 0 | Garage Size 2 Car | County Washington |
| Interior FeaturesGas Stove, Wood Stove Hook-up, Wood Stove Insert, Vaulted Ceiling, In Law Suite, Skylight, Island, 1st Floor Laundry, 1 Fireplace, Wood Stove, , Multi Phonelines, Underground Utilities |
|---|
| Equipment & AppliancesWall Oven, Oven - Wall, Refrigerator-Energy Star, Washer - Energy Star, Stove - Gas, , Kitchen Island |
| ConstructionPost and Beam |
|---|
| BasementInterior, Unfinished, Unfinished |
| Exterior FeaturesPatio, Porch-Covered, Deck, Underground Utilities |
| Exterior Wood Siding | Disability Features |
|---|---|
| Foundation Poured Concrete | House Color Brown |
| Floors Bamboo, Carpet, Ceramic Tile, Hardwood, Wood | Building Certifications |
| Roof Standing Seam | HERS Index |
| DirectionsFrom Montpelier north on Main Street, continue past Town Hill Road to East Montpelier Center Road. From East Montpelier Center turn Left onto Barnes Road to 565 house on Right |
|---|
| Lot Description, Country Setting, Secluded, Secluded |
| Garage & Parking Attached, Auto Open, Direct Entry, 6+ Parking Spaces, Driveway |
| Road Frontage 615 | Water Access |
|---|---|
| Suitable Use | Water Type |
| Driveway Crushed/Stone | Water Body |
| Flood Zone No | Zoning Rural Residential |
| School District East Montpelier School Distric | Middle East Montpelier Elementary |
|---|---|
| Elementary East Montpelier Elementary | High U32 High School |
| Heat Fuel Oil | Excluded |
|---|---|
| Heating/Cool None, Hot Water, Baseboard | Negotiable |
| Sewer Mound, Pumping Station | Parcel Access ROW |
| Water Drilled Well | ROW for Other Parcel |
| Water Heater Off Boiler, Owned | Financing , All Financing Options |
| Cable Co DirectTV | Documents Deed, Survey, Property Disclosure |
| Electric 200 Amp | Tax ID 155-062-10543 |

† The remarks published on this webpage originate from Listed By of Flat Fee Real Estate via the PrimeMLS IDX Program and do not represent the views and opinions of Coldwell Banker Hickok & Boardman. Coldwell Banker Hickok & Boardman cannot be held responsible for possible violations of copyright resulting from the posting of any data from the PrimeMLS IDX Program.

 Back to Search Results
Back to Search Results










