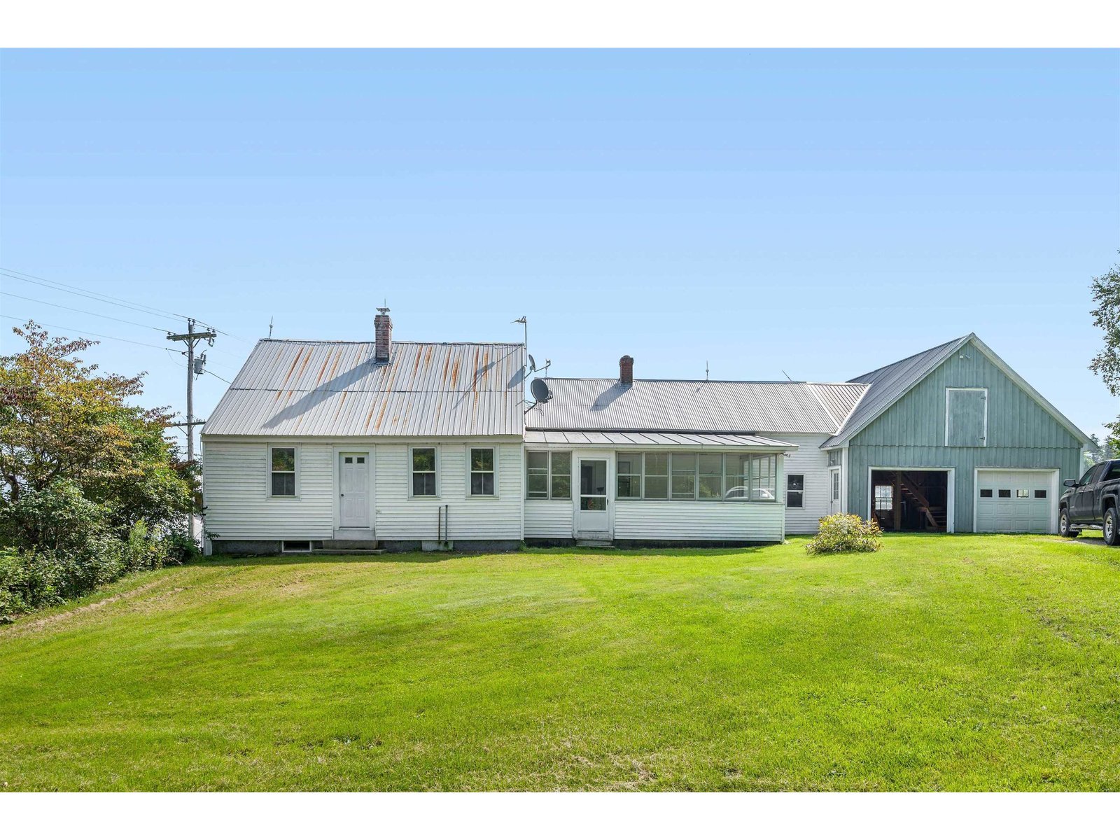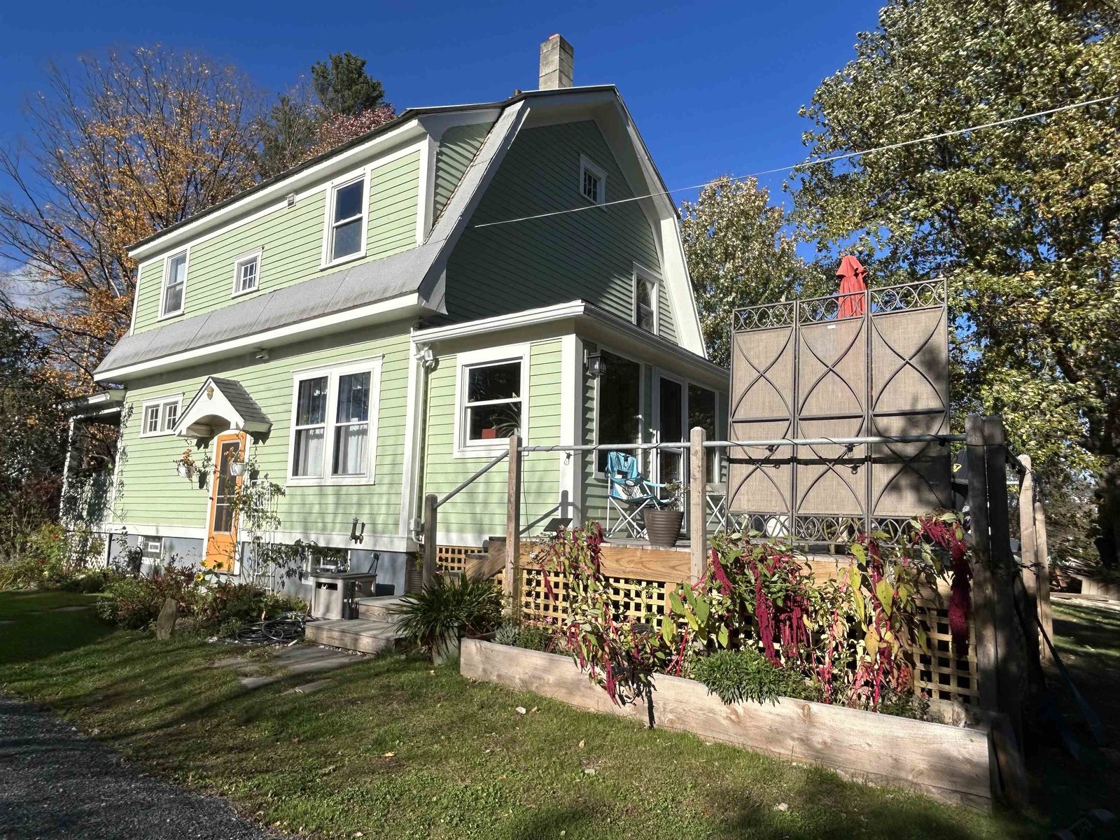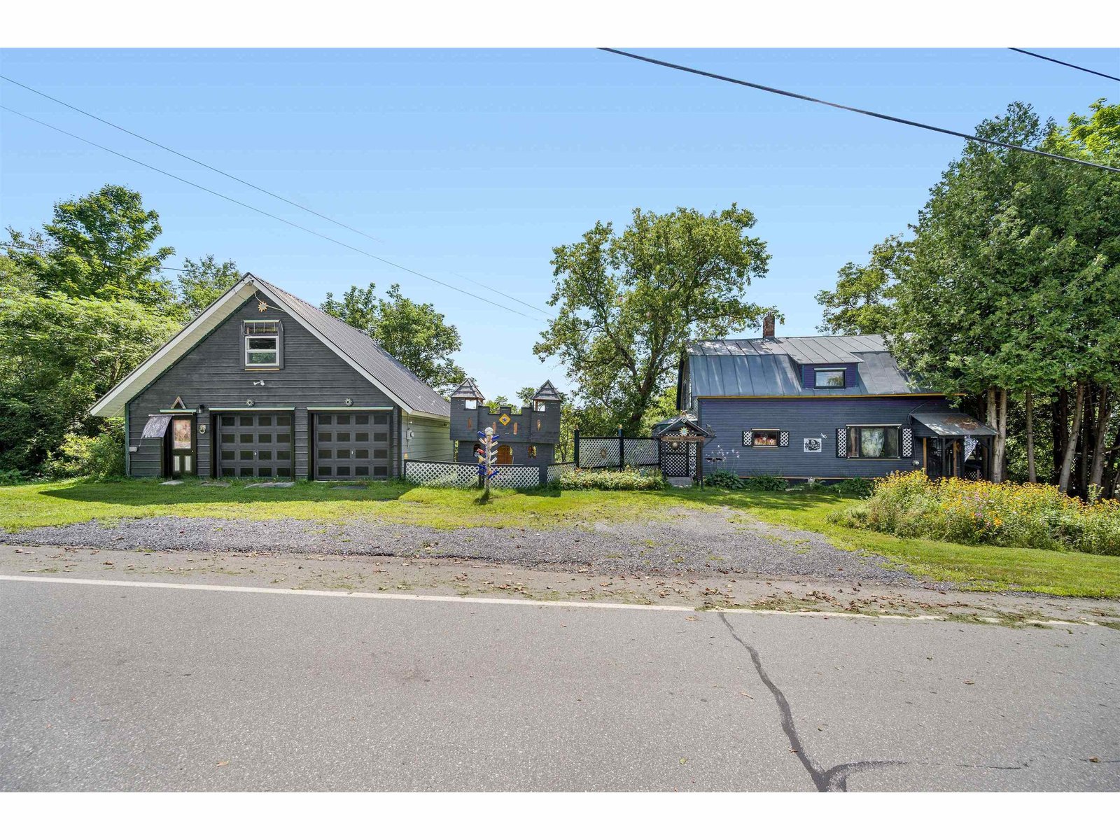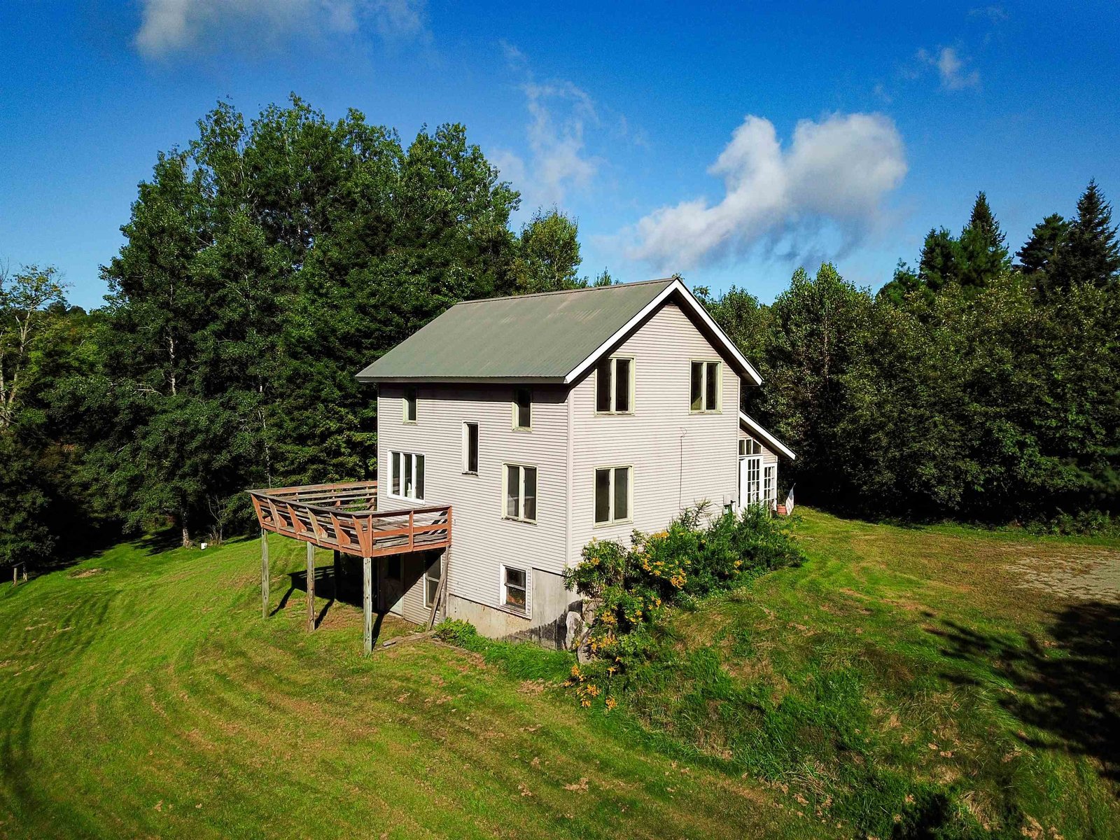Sold Status
$287,000 Sold Price
House Type
3 Beds
2 Baths
1,776 Sqft
Sold By New England Landmark Realty LTD
Similar Properties for Sale
Request a Showing or More Info

Call: 802-863-1500
Mortgage Provider
Mortgage Calculator
$
$ Taxes
$ Principal & Interest
$
This calculation is based on a rough estimate. Every person's situation is different. Be sure to consult with a mortgage advisor on your specific needs.
Washington County
Breathtaking mt views from this private contemporary home that sits atop 13+/- mostly open pasture. Passive solar. 2 car garage. Seller just did many updates including paint, roof, lined chimney, refin pine floors & some windows. 2 wood stove hookups. Cathedral ceilings. Cable internet & TV. Also has ROW from Johnson Rd. Buy appliances & move in! †
Property Location
Property Details
| Sold Price $287,000 | Sold Date Sep 12th, 2008 | |
|---|---|---|
| List Price $299,000 | Total Rooms 8 | List Date Jun 17th, 2008 |
| Cooperation Fee Unknown | Lot Size 13.25 Acres | Taxes $4,983 |
| MLS# 2728260 | Days on Market 6001 Days | Tax Year 2007 |
| Type House | Stories 2 1/2 | Road Frontage 270 |
| Bedrooms 3 | Style Contemporary | Water Frontage 0 |
| Full Bathrooms 1 | Finished 1,776 Sqft | Construction , Existing |
| 3/4 Bathrooms 0 | Above Grade 1,776 Sqft | Seasonal No |
| Half Bathrooms 1 | Below Grade 0 Sqft | Year Built 1976 |
| 1/4 Bathrooms | Garage Size 2 Car | County Washington |
| Interior FeaturesAttic, Cathedral Ceiling, Ceiling Fan, Hearth, Skylight, Wood Stove Hook-up, Laundry - 2nd Floor |
|---|
| Equipment & AppliancesWasher, Dryer, Central Vacuum, CO Detector |
| Kitchen 13.6x18.6, 1st Floor | Dining Room | Living Room 11.6x30, 1st Floor |
|---|---|---|
| Mudroom | Primary Bedroom 12.6x13, 2nd Floor | Bedroom 11.5x14, 2nd Floor |
| Bedroom 9x11, 2nd Floor | Den 7.8x11, 2nd Floor | Other 8x12, 1st Floor |
| Other 5x8, 2nd Floor | Bath - Full 2nd Floor | Bath - 1/2 1st Floor |
| ConstructionWood Frame |
|---|
| Basement, Slab |
| Exterior FeaturesDeck, Outbuilding, Porch |
| Exterior T-111 | Disability Features |
|---|---|
| Foundation Slab w/Frst Wall, Concrete | House Color Gray |
| Floors | Building Certifications |
| Roof Shingle-Asphalt | HERS Index |
| DirectionsFrom Montpelier: Go up Main St/County Rd. Bear RIGHT on to Center Road. Turn RIGHT on Dodge Road. Driveway on RIGHT. From E. Montpelier: Turn up Quaker Hill and go past E. Mont Elem School. Bear LEFT on Dodge. House on LEFT. See sign. |
|---|
| Lot DescriptionYes, Fields, View, Horse Prop, Sloping, Pasture |
| Garage & Parking Attached, |
| Road Frontage 270 | Water Access |
|---|---|
| Suitable Use | Water Type |
| Driveway Gravel | Water Body |
| Flood Zone No | Zoning Residential |
| School District Washington | Middle U-32 |
|---|---|
| Elementary East Montpelier Elementary | High U32 High School |
| Heat Fuel Electric, Gas-LP/Bottle, Wood, Solar | Excluded blueberry bushes, some irises, gas heaters |
|---|---|
| Heating/Cool Other, Other, Passive Solar, Radiant Electric | Negotiable |
| Sewer Septic, Leach Field, Concrete, Private | Parcel Access ROW |
| Water Drilled Well, Private | ROW for Other Parcel |
| Water Heater Electric | Financing |
| Cable Co | Documents |
| Electric 100 Amp, Circuit Breaker(s) | Tax ID |

† The remarks published on this webpage originate from Listed By Martha Lange of BHHS Vermont Realty Group/Montpelier via the PrimeMLS IDX Program and do not represent the views and opinions of Coldwell Banker Hickok & Boardman. Coldwell Banker Hickok & Boardman cannot be held responsible for possible violations of copyright resulting from the posting of any data from the PrimeMLS IDX Program.

 Back to Search Results
Back to Search Results










