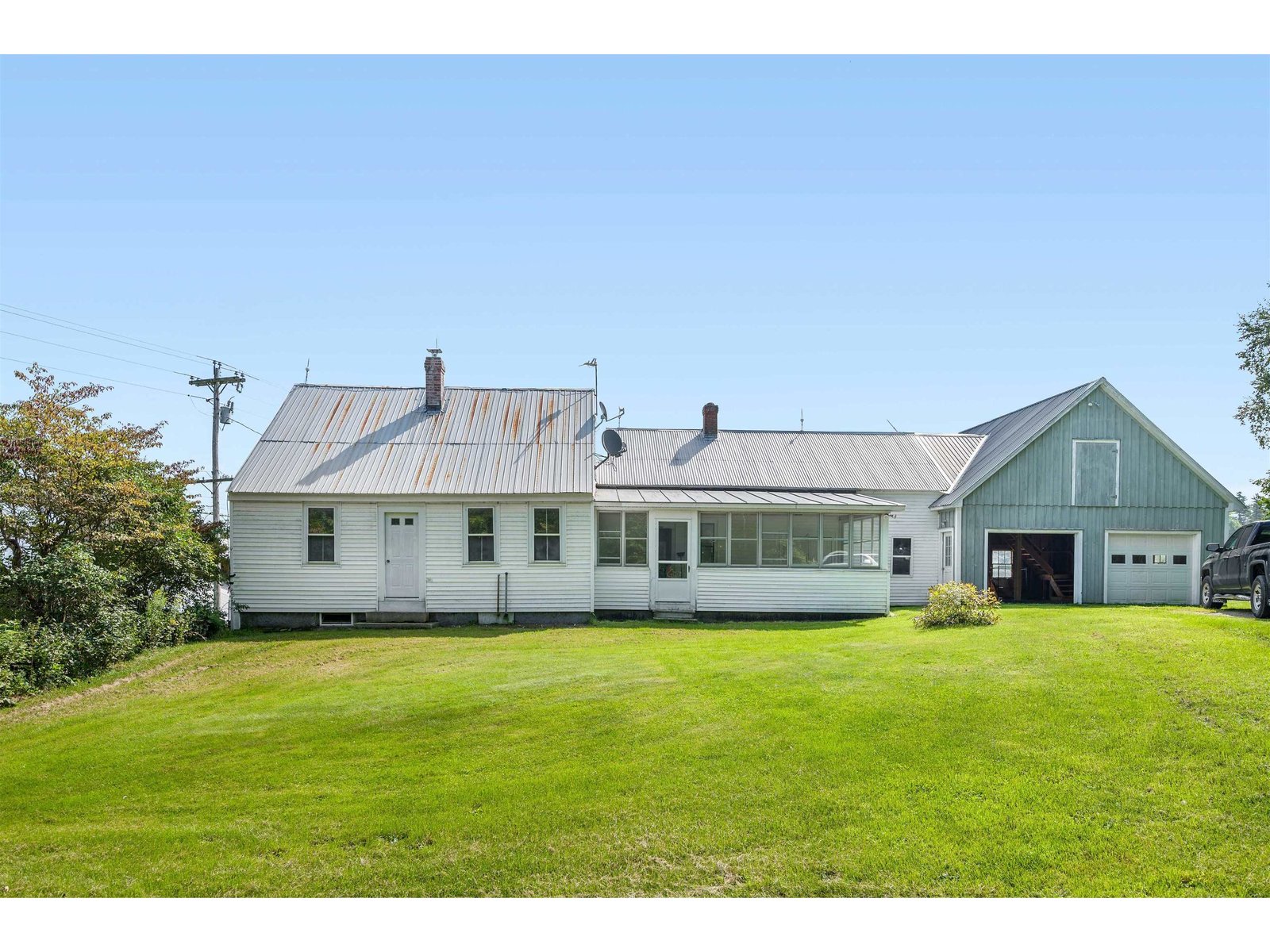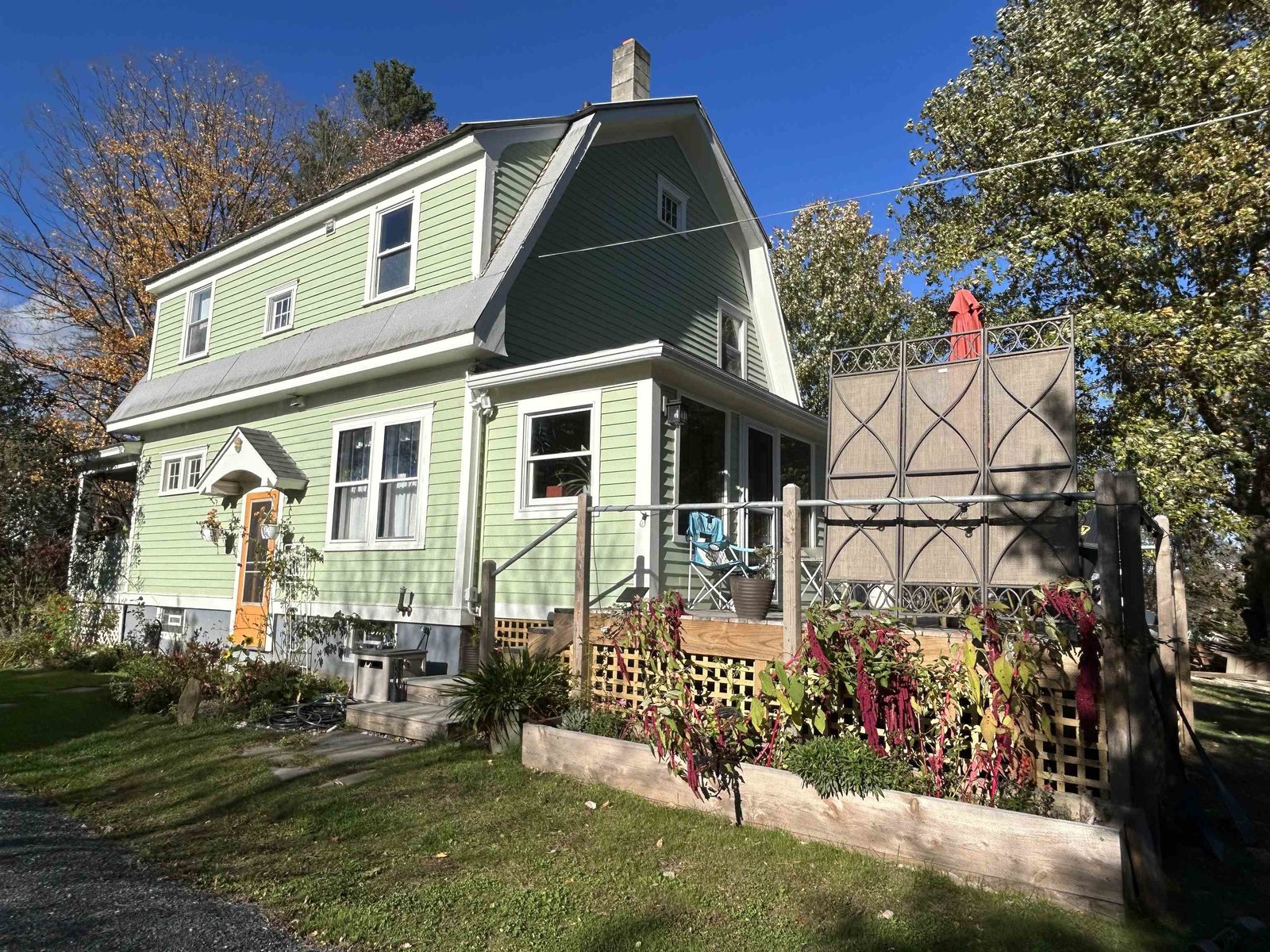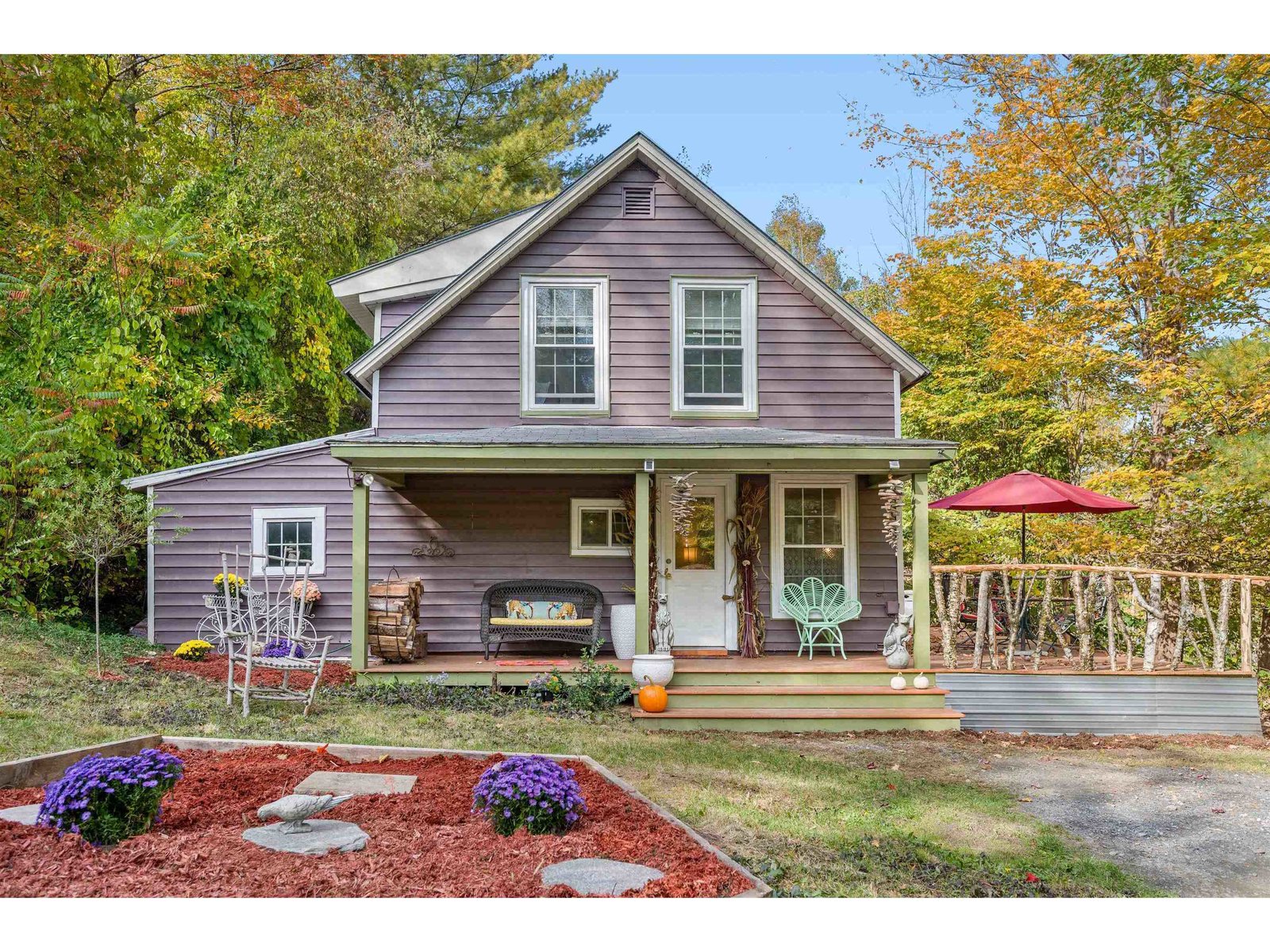Sold Status
$389,000 Sold Price
House Type
3 Beds
3 Baths
1,774 Sqft
Sold By
Similar Properties for Sale
Request a Showing or More Info

Call: 802-863-1500
Mortgage Provider
Mortgage Calculator
$
$ Taxes
$ Principal & Interest
$
This calculation is based on a rough estimate. Every person's situation is different. Be sure to consult with a mortgage advisor on your specific needs.
Washington County
Enjoy Vermont country living in a peaceful location with beautiful views, while only 3 miles to downtown Montpelier! The sunny, open-concept main living space flows easily from the kitchen and dining area to the living room & out to the porch for easy indoor/outdoor living. You’ll love sitting on the front porch or side deck to enjoy a cup of coffee and watch the sunrise. The kitchen includes stainless steel appliances, a gas range in the center granite island, Corian countertops, & an eat-in dining area. Radiant flooring throughout & a Hearthstone propane gas stove in the living room will keep you warm during the cooler months. 2 bedrooms & 2 bathrooms round out the main level, with an accessory studio apartment in the walkout lower level. Take advantage of the potential for extra income by renting the apartment, use it for extended family, an office, or convert this space into whatever fits your needs. This space could also be easily converted to a one-family home! With so many people working from home, this is an extremely flexible floor plan. Lots of storage space! Outside, take a short walk to a private, wooded clearing with fire pit – perfect for a summer camp out. This property abuts Morse Farm & old cross-country ski trails that are great for exploring. As a bonus, the 2-stall barn with garage bay and storage above could be used for parking, storage, or animals. Underground utilities & Comcast! With so much to offer, this home's a must-see! Showings begin 8/29/2020. †
Property Location
Property Details
| Sold Price $389,000 | Sold Date Dec 14th, 2020 | |
|---|---|---|
| List Price $369,000 | Total Rooms 6 | List Date Aug 27th, 2020 |
| Cooperation Fee Unknown | Lot Size 4.98 Acres | Taxes $6,571 |
| MLS# 4825150 | Days on Market 1547 Days | Tax Year 2019 |
| Type House | Stories 1 | Road Frontage 506 |
| Bedrooms 3 | Style Ranch, Multi Level | Water Frontage |
| Full Bathrooms 2 | Finished 1,774 Sqft | Construction No, Existing |
| 3/4 Bathrooms 1 | Above Grade 1,224 Sqft | Seasonal No |
| Half Bathrooms 0 | Below Grade 550 Sqft | Year Built 2013 |
| 1/4 Bathrooms 0 | Garage Size 1 Car | County Washington |
| Interior FeaturesDining Area, In-Law/Accessory Dwelling, Kitchen Island, Kitchen/Living, Storage - Indoor, Whirlpool Tub |
|---|
| Equipment & AppliancesWasher, Refrigerator, Dishwasher, Dryer, Stove - Gas, Stove-Gas, Gas Heat Stove, Stove - Gas |
| Kitchen/Living 25'0'' x 19'5'', 1st Floor | Mudroom 11'5'' x 7'2'', 1st Floor | Bedroom 11'9'' x 11'1'', 1st Floor |
|---|---|---|
| Bedroom 12'6'' x 11'1'', 1st Floor | Laundry Room 7'6'' x 6'5'', 1st Floor | Kitchen/Living 25'0'' x 23'0'', Basement |
| ConstructionWood Frame |
|---|
| BasementInterior, Interior Stairs, Full, Finished, Walkout |
| Exterior FeaturesBalcony, Deck, Outbuilding, Porch - Covered |
| Exterior Vinyl Siding | Disability Features |
|---|---|
| Foundation Concrete, Poured Concrete | House Color |
| Floors Tile, Laminate, Hardwood | Building Certifications |
| Roof Shingle-Architectural | HERS Index |
| DirectionsDrive to Montpelier, go VT-12/US-2W/Main Street. At roundabout, take 1st exit onto Main. Road name changes to County Road. Bear left onto Center Road, left onto Barnes Road, about 1.3 miles. (Watch for vertical wooden post, easy to miss.) |
|---|
| Lot Description, Walking Trails, Wooded, Mountain View, Country Setting, Wooded, Suburban |
| Garage & Parking Detached, Barn, Storage Above, Driveway, Garage |
| Road Frontage 506 | Water Access |
|---|---|
| Suitable UseOther | Water Type |
| Driveway Crushed/Stone | Water Body |
| Flood Zone No | Zoning Residential |
| School District NA | Middle |
|---|---|
| Elementary | High |
| Heat Fuel Gas-LP/Bottle | Excluded |
|---|---|
| Heating/Cool None | Negotiable |
| Sewer Mound | Parcel Access ROW |
| Water Drilled Well | ROW for Other Parcel |
| Water Heater On Demand, Gas-Lp/Bottle, Off Boiler | Financing |
| Cable Co Comcast | Documents Survey, Septic Design, Deed, Property Disclosure, Survey, Tax Map |
| Electric Circuit Breaker(s) | Tax ID 195-062-11377 |

† The remarks published on this webpage originate from Listed By The Malley Group of KW Vermont via the PrimeMLS IDX Program and do not represent the views and opinions of Coldwell Banker Hickok & Boardman. Coldwell Banker Hickok & Boardman cannot be held responsible for possible violations of copyright resulting from the posting of any data from the PrimeMLS IDX Program.

 Back to Search Results
Back to Search Results










