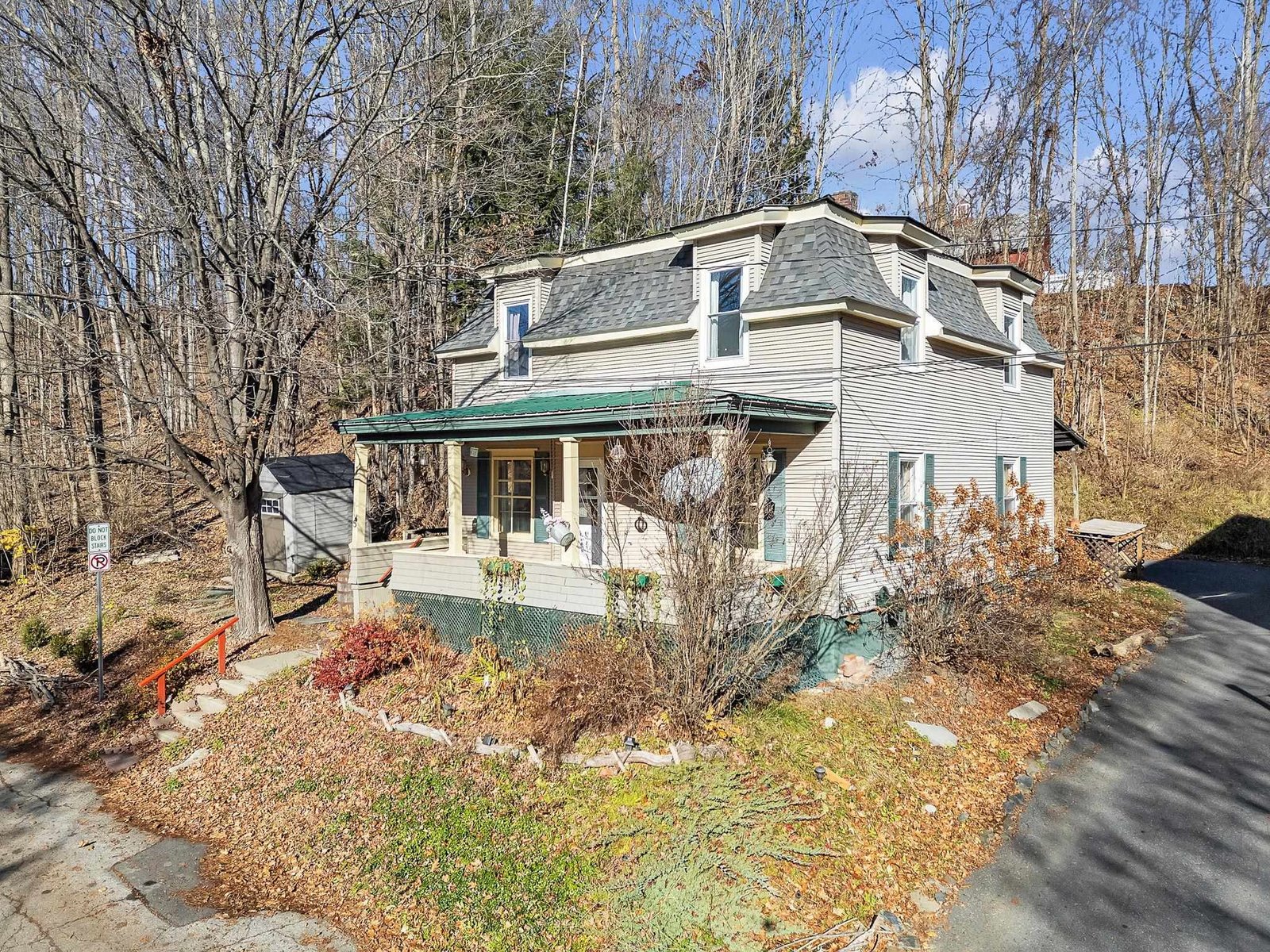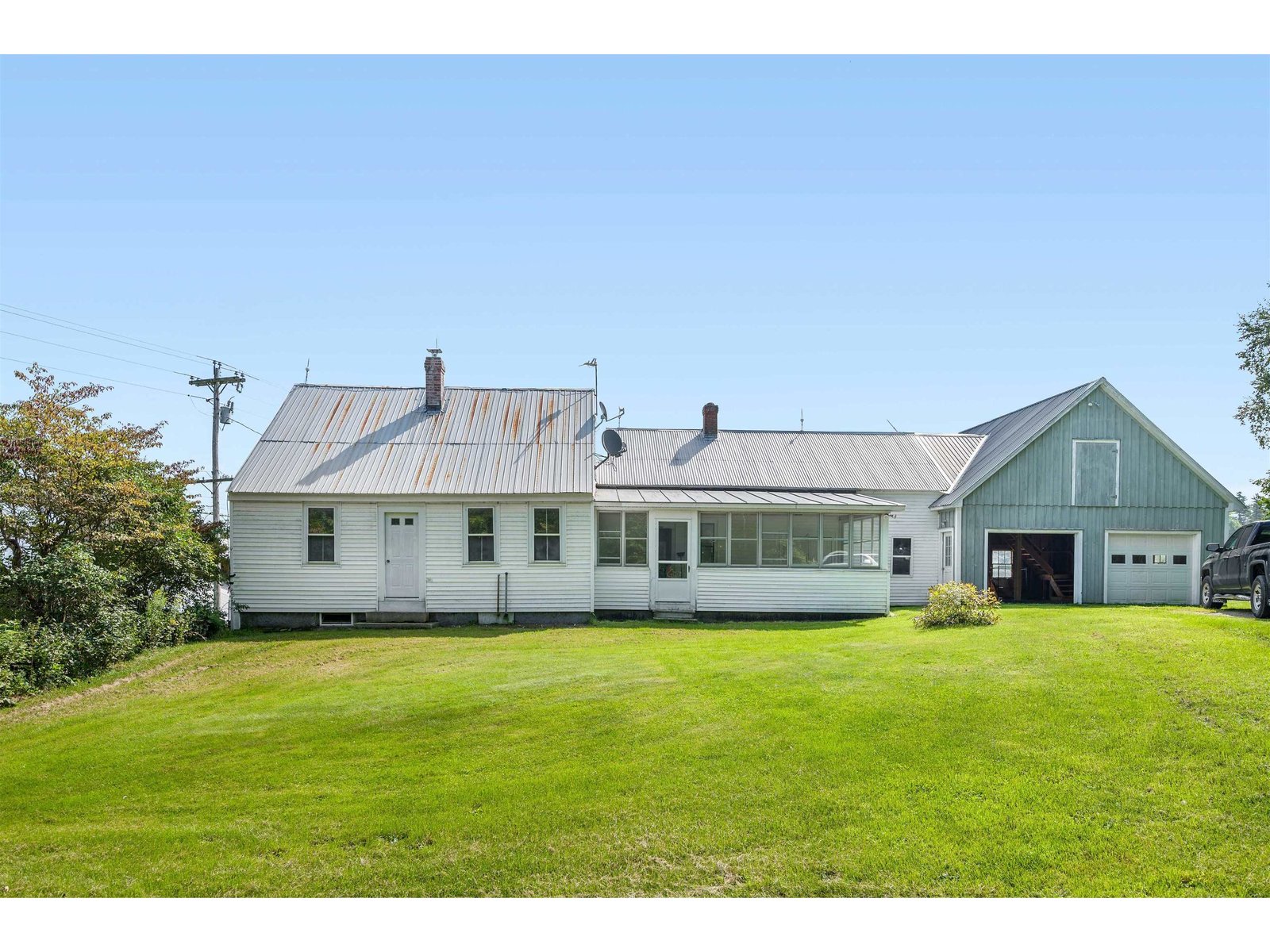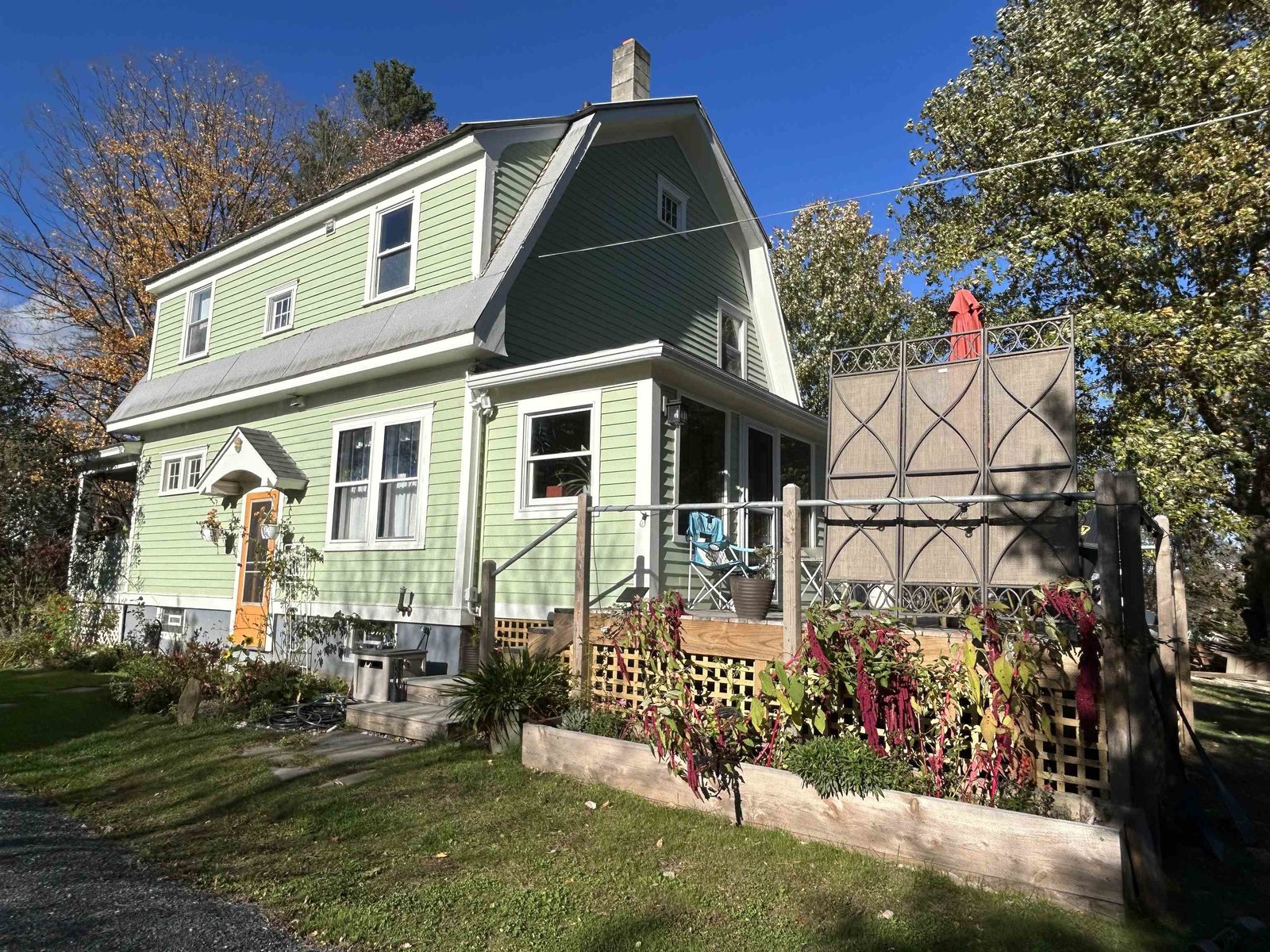Sold Status
$425,000 Sold Price
House Type
4 Beds
2 Baths
2,422 Sqft
Sold By Vermont Real Estate Company
Similar Properties for Sale
Request a Showing or More Info

Call: 802-863-1500
Mortgage Provider
Mortgage Calculator
$
$ Taxes
$ Principal & Interest
$
This calculation is based on a rough estimate. Every person's situation is different. Be sure to consult with a mortgage advisor on your specific needs.
Washington County
Fabulously maintained 4-BR, 1 3/4-bath Saltbox on 2.3 acres with traditional charm! Fully-equipped eat-in Kitchen with both pantry and island. Charming corner living room with great natural light. Formal front entrance foyer, plus an everyday mudroom off the driveway/garage end of house. Wide plank exposed softwood flooring throughout the second floor. Generously-sized full bathroom with one-piece shower/jetted tub combination. Third-floor bedroom is enormous and would also make a terrific family room or home office. Lots of cubbies and built-in storage. Walk-around storage space above the 2-bay garage. Storage shed. Secluded rear deck (14' x 15'), just off dining room, provides a local view of woodlands, grassy lawn, and a variety of perennial gardens and woody ornamental bushes. Privacy yet only a short 5 minute drive to the Center of Downtown Montpelier! Be sure to add this on your "must see right away" list! †
Property Location
Property Details
| Sold Price $425,000 | Sold Date Feb 16th, 2021 | |
|---|---|---|
| List Price $425,000 | Total Rooms 7 | List Date Nov 18th, 2020 |
| Cooperation Fee Unknown | Lot Size 2.3 Acres | Taxes $7,437 |
| MLS# 4839402 | Days on Market 1464 Days | Tax Year 2020 |
| Type House | Stories 2 1/2 | Road Frontage 300 |
| Bedrooms 4 | Style Saltbox | Water Frontage |
| Full Bathrooms 1 | Finished 2,422 Sqft | Construction No, Existing |
| 3/4 Bathrooms 1 | Above Grade 2,422 Sqft | Seasonal No |
| Half Bathrooms 0 | Below Grade 0 Sqft | Year Built 1975 |
| 1/4 Bathrooms 0 | Garage Size 2 Car | County Washington |
| Interior FeaturesKitchen Island, Kitchen/Dining, Natural Light, Walk-in Pantry, Whirlpool Tub, Laundry - 1st Floor |
|---|
| Equipment & AppliancesRefrigerator, Range-Gas, Washer, Disposal, Dryer, Smoke Detector, CO Detector |
| Bath - Full 14'6 x 6' + 5' x 7', 2nd Floor | Bath - 3/4 6'4 x 8'1, 1st Floor | Kitchen/Dining 14'4 x 18', 1st Floor |
|---|---|---|
| Living Room 18' x 14'4, 1st Floor | Foyer 11'2 x 8'2 + 4'5 x 2'8, 1st Floor | Mudroom 11'7 x 4'1 +3' x 3'3, 1st Floor |
| Other 9' x 5'10, 2nd Floor | Primary Bedroom 15'7 x 14'3, 2nd Floor | Bedroom 14' x 11'6, 2nd Floor |
| Bedroom 12' x 10', 3rd Floor | Bedroom 21' x 13'9 + 7'10 x 9'3, 3rd Floor |
| ConstructionWood Frame |
|---|
| Basement |
| Exterior FeaturesDeck, Porch - Covered, Shed |
| Exterior Wood, Clapboard | Disability Features Kitchen w/5 ft Diameter, 1st Floor 3/4 Bathrm, Bathrm w/tub, Bathrm w/step-in Shower, Access. Laundry No Steps, Access. Parking, Kitchen w/5 Ft. Diameter, No Stairs from Parking, 1st Floor Laundry |
|---|---|
| Foundation Poured Concrete, Slab - Concrete | House Color Khaki |
| Floors Tile, Vinyl, Carpet, Softwood, Laminate | Building Certifications |
| Roof Shingle-Asphalt | HERS Index |
| DirectionsFrom the rotary at the North end of Downtown Montpelier, travel northeast on Main Street (away from downtown) for 2 miles. Left onto Cummings Road. Go 0.6 miles to property on right. |
|---|
| Lot DescriptionYes, Landscaped, Trail/Near Trail, Deed Restricted, Country Setting, VAST, Snowmobile Trail, Rural Setting, Rural |
| Garage & Parking Detached, Auto Open, Storage Above, Driveway, Garage, On-Site |
| Road Frontage 300 | Water Access |
|---|---|
| Suitable UseResidential | Water Type |
| Driveway Gravel | Water Body |
| Flood Zone No | Zoning Zone D - Rural Res |
| School District NA | Middle U-32 |
|---|---|
| Elementary East Montpelier Elementary | High Union 32 High UHSD #41 |
| Heat Fuel Gas-LP/Bottle | Excluded Corner cabinet in dining area |
|---|---|
| Heating/Cool None, Hot Water, Baseboard | Negotiable |
| Sewer Private, Mound, Concrete | Parcel Access ROW No |
| Water Private, Drilled Well | ROW for Other Parcel No |
| Water Heater On Demand, Off Boiler | Financing |
| Cable Co XFinity | Documents Septic Design, Property Disclosure, Deed, Tax Map |
| Electric Wired for Generator, Circuit Breaker(s) | Tax ID 195-062-10459 |

† The remarks published on this webpage originate from Listed By Lori Holt of BHHS Vermont Realty Group/Montpelier via the PrimeMLS IDX Program and do not represent the views and opinions of Coldwell Banker Hickok & Boardman. Coldwell Banker Hickok & Boardman cannot be held responsible for possible violations of copyright resulting from the posting of any data from the PrimeMLS IDX Program.

 Back to Search Results
Back to Search Results










