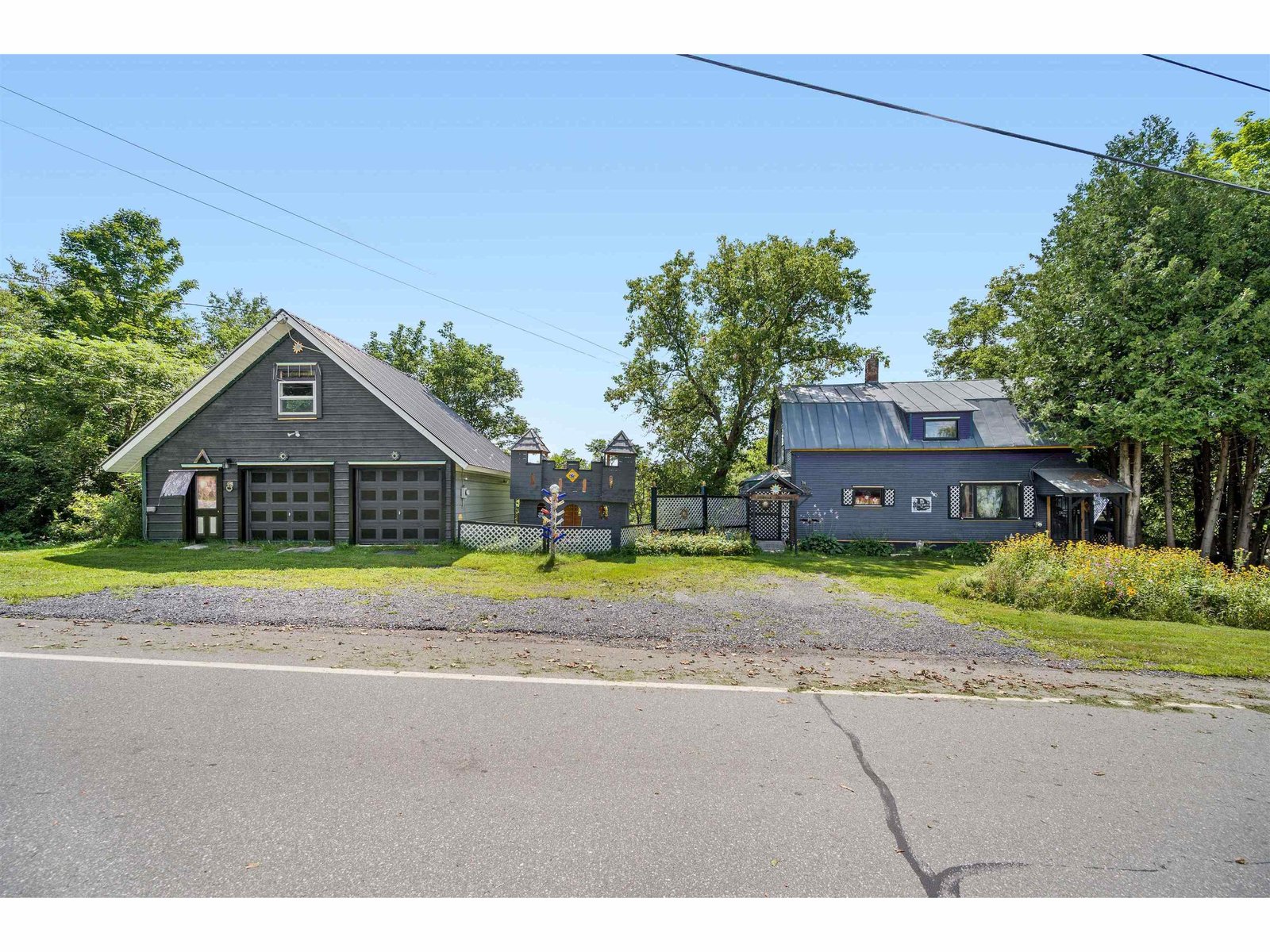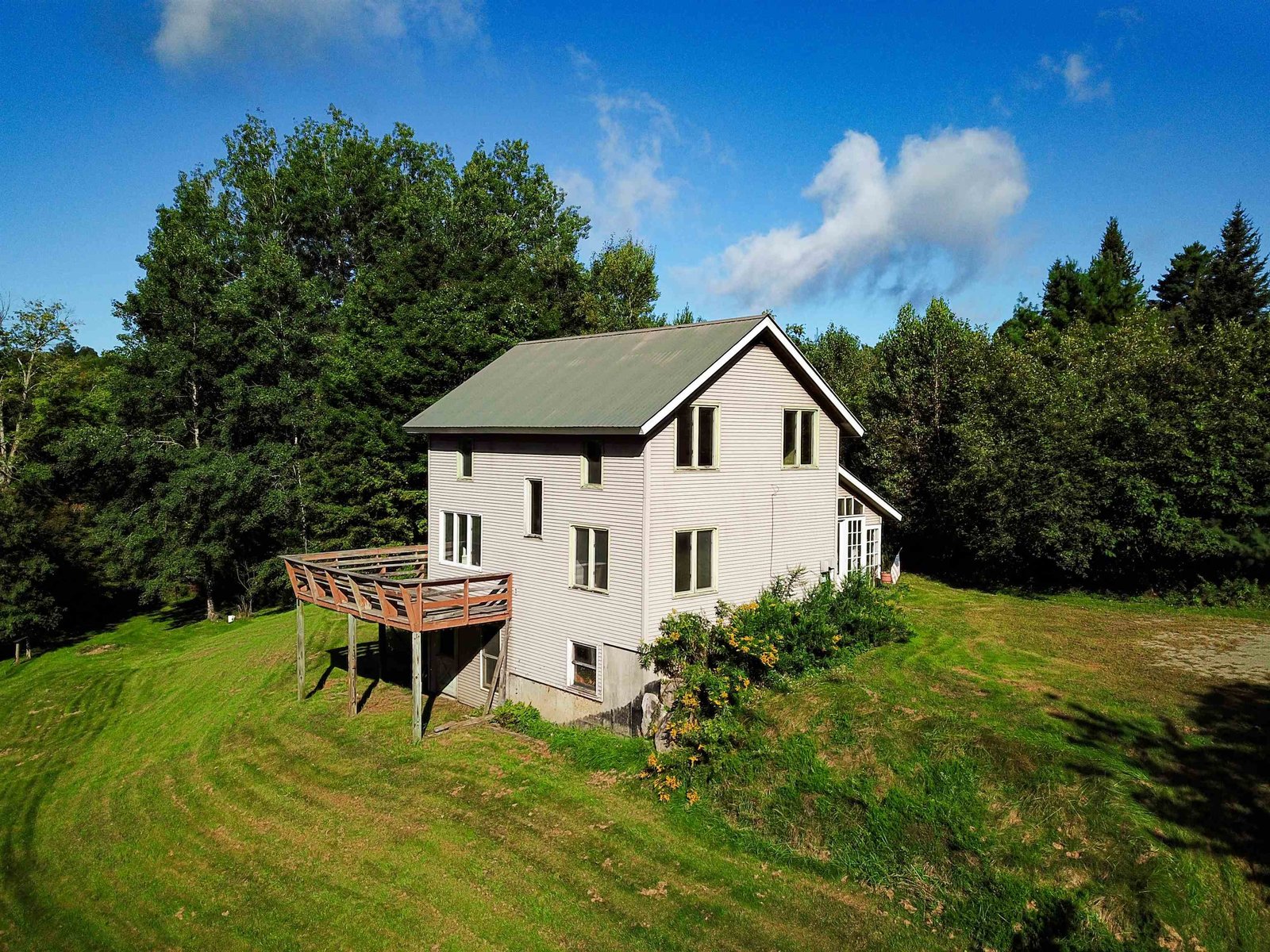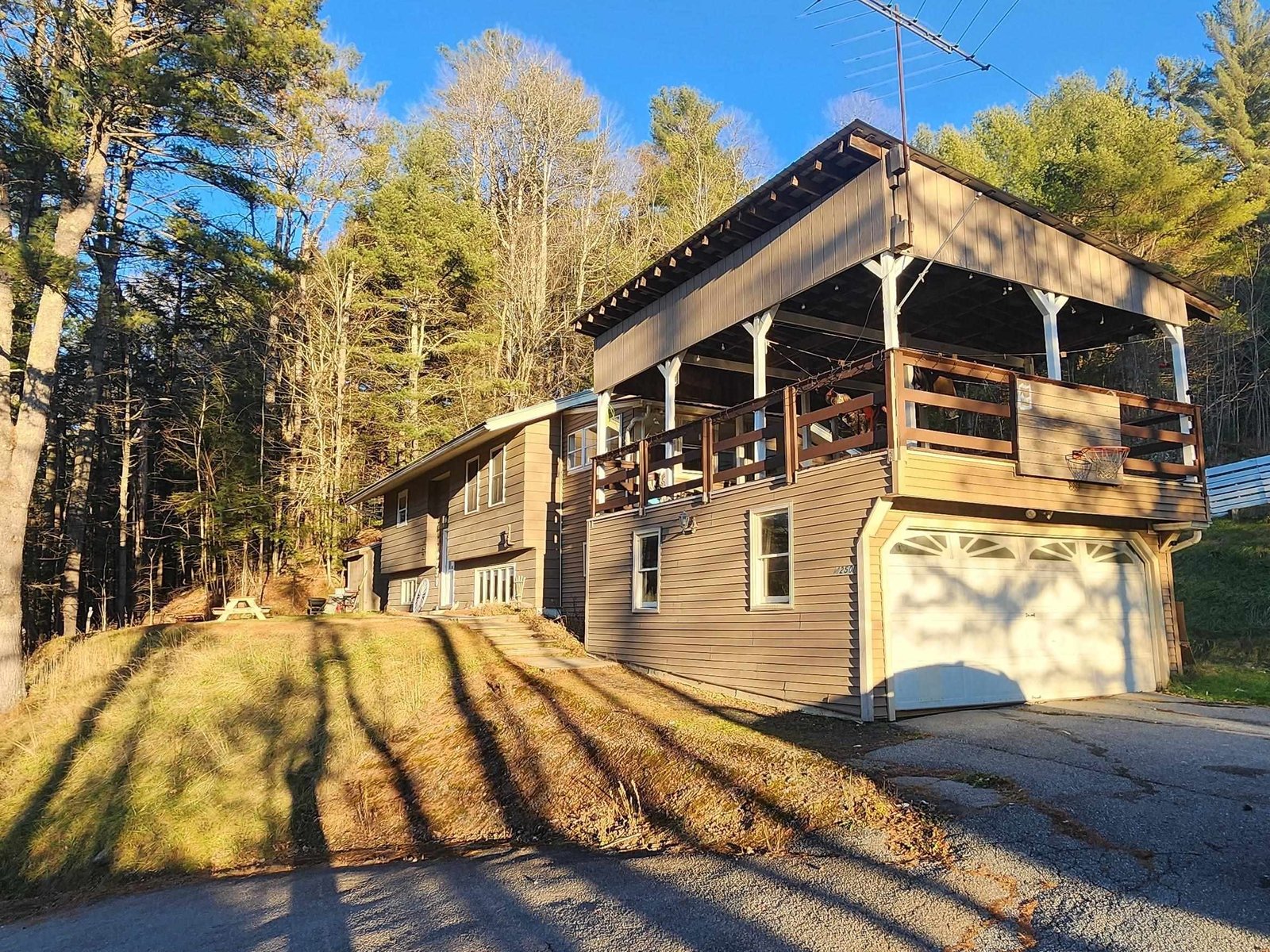Sold Status
$290,000 Sold Price
House Type
3 Beds
3 Baths
2,000 Sqft
Sold By Vermont Life Realtors
Similar Properties for Sale
Request a Showing or More Info

Call: 802-863-1500
Mortgage Provider
Mortgage Calculator
$
$ Taxes
$ Principal & Interest
$
This calculation is based on a rough estimate. Every person's situation is different. Be sure to consult with a mortgage advisor on your specific needs.
Washington County
Tucked away in a tangle of wilderness lies a little gem... a Zen inspired retreat set back in a woodland paradise. Situated on 10 Acres on the back roads of East Montpelier, this contemporary inspired cottage is a dream escape. Seclusion begins as you drive up the meandering private entrance way lined with spruce trees. Once inside the living, dining, and master bedroom areas have floor to ceiling glass that disappear into the walls allowing the magnificent Vermont landscape to flow into the interior. Sleep, read a book or simply dream on the upper deck with views of abundant wildlife, the garden below and integrate with nature...all of this with privacy. Embracing comfort, this home is the perfect choice for creating a relaxing haven away from the stress of everyday life. Secluded and private however, the quaint town of Montpelier, with restaurants, coffee shops and bakery is a 15 minutes away. A true Vermont retreat. †
Property Location
Property Details
| Sold Price $290,000 | Sold Date Dec 10th, 2018 | |
|---|---|---|
| List Price $299,000 | Total Rooms 10 | List Date Oct 6th, 2018 |
| Cooperation Fee Unknown | Lot Size 10 Acres | Taxes $6,499 |
| MLS# 4722387 | Days on Market 2238 Days | Tax Year 2018 |
| Type House | Stories 1 1/2 | Road Frontage 605 |
| Bedrooms 3 | Style Contemporary | Water Frontage |
| Full Bathrooms 2 | Finished 2,000 Sqft | Construction No, Existing |
| 3/4 Bathrooms 0 | Above Grade 2,000 Sqft | Seasonal No |
| Half Bathrooms 0 | Below Grade 0 Sqft | Year Built 1996 |
| 1/4 Bathrooms 1 | Garage Size Car | County Washington |
| Interior FeaturesDining Area, Kitchen/Dining, Primary BR w/ BA, Natural Light, Natural Woodwork, Vaulted Ceiling, Laundry - 1st Floor |
|---|
| Equipment & AppliancesCook Top-Gas, Stove-Wood, Wood Stove |
| Kitchen 10 x 9, 1st Floor | Living/Dining 12 x 23, 1st Floor | Family Room 19 x 12, 1st Floor |
|---|---|---|
| Bedroom 15 x 11, 1st Floor | Bath - Full 15 x 7, 1st Floor | Bath - Full 7 x 5, 1st Floor |
| Bedroom 19 x 12, 2nd Floor | Bedroom 18 x 14, 2nd Floor | Bonus Room 15 x 8, 2nd Floor |
| Bath - 1/4 2nd Floor |
| ConstructionWood Frame |
|---|
| Basement |
| Exterior FeaturesDeck, Garden Space |
| Exterior Wood Siding | Disability Features 1st Floor Full Bathrm, 1st Floor Laundry |
|---|---|
| Foundation Slab - Concrete | House Color |
| Floors Tile, Wood | Building Certifications |
| Roof Metal | HERS Index |
| DirectionsFrom East Montpelier take Route 14 North 2.3 miles. Take L onto Hammett Hill Road. Drive 0.5 miles, take L onto Guyette Rd. House is 0.7 miles on Left. |
|---|
| Lot DescriptionYes, Walking Trails, Wooded, Level, Country Setting, Wooded |
| Garage & Parking , |
| Road Frontage 605 | Water Access |
|---|---|
| Suitable Use | Water Type |
| Driveway Gravel | Water Body |
| Flood Zone No | Zoning Agricultural and Forest |
| School District Washington Central | Middle U-32 |
|---|---|
| Elementary East Montpelier Elementary | High U32 High School |
| Heat Fuel Wood, Gas-LP/Bottle | Excluded |
|---|---|
| Heating/Cool None, Hot Water, Baseboard, Stove - Wood | Negotiable |
| Sewer 1000 Gallon, Leach Field - Mound | Parcel Access ROW |
| Water Drilled Well | ROW for Other Parcel |
| Water Heater Domestic, Owned, Off Boiler | Financing |
| Cable Co Consolodated | Documents Septic Design, Survey, Property Disclosure, Deed |
| Electric Circuit Breaker(s) | Tax ID 195-062-10531 |

† The remarks published on this webpage originate from Listed By Craig Santenello of New England Landmark Realty LTD via the PrimeMLS IDX Program and do not represent the views and opinions of Coldwell Banker Hickok & Boardman. Coldwell Banker Hickok & Boardman cannot be held responsible for possible violations of copyright resulting from the posting of any data from the PrimeMLS IDX Program.

 Back to Search Results
Back to Search Results










