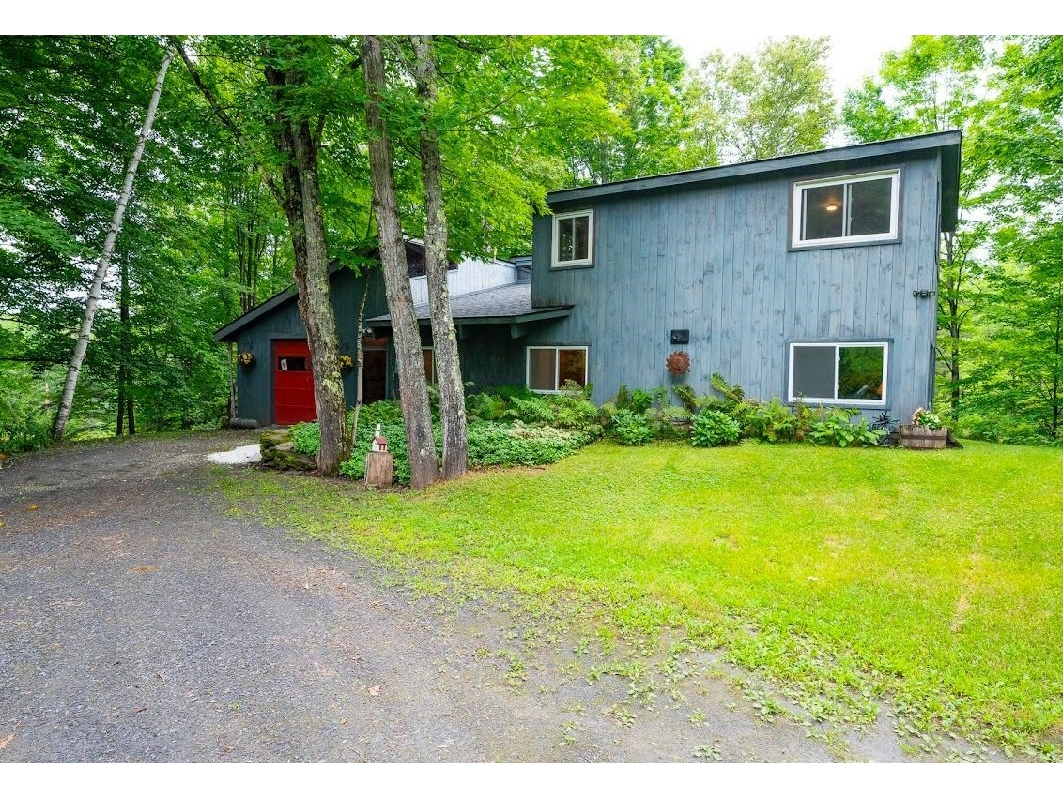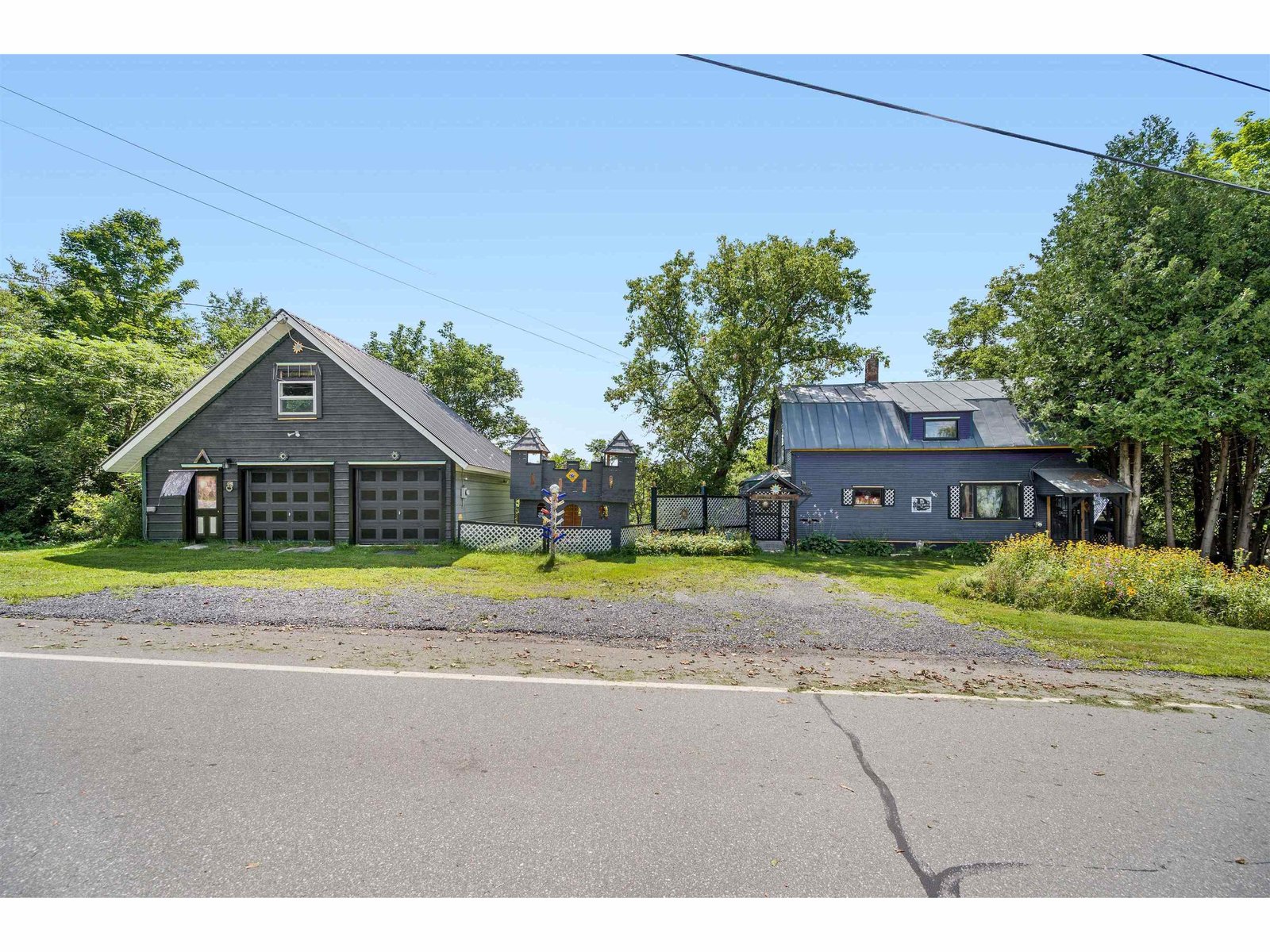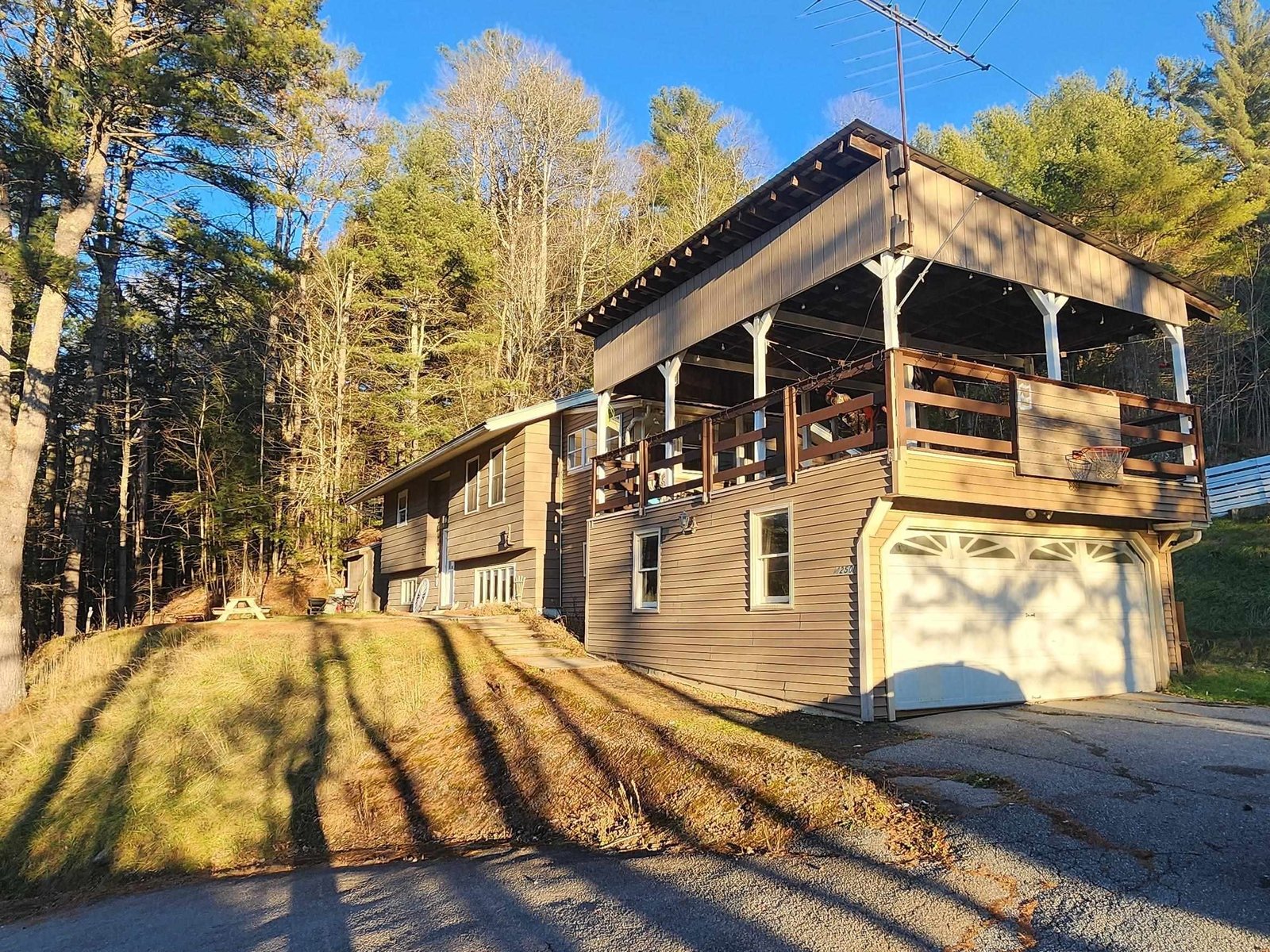Sold Status
$345,000 Sold Price
House Type
4 Beds
2 Baths
2,905 Sqft
Sold By BCK Real Estate
Similar Properties for Sale
Request a Showing or More Info

Call: 802-863-1500
Mortgage Provider
Mortgage Calculator
$
$ Taxes
$ Principal & Interest
$
This calculation is based on a rough estimate. Every person's situation is different. Be sure to consult with a mortgage advisor on your specific needs.
Washington County
This spacious log home is nestled on 5.6 acres of Vermont's great countryside. This lovely 3 bedroom, 1.5 bath home features an open floor plan with ample living space on both levels. Lots of windows throughout allow natural sunlight to pour in. The large kitchen features a big island for lots of workspace and entertaining. It features a walk in butler’s pantry with tons of storage and an additional sink. The kitchen opens up to the living room complete with a pellet stove for those cold winter days. There is a large sunroom with a wood stove that could be used for a game room, living room or even a guest room. Additionally, there is a play space and bedroom/office that complete the first floor. Upstairs, you will find 3 bedrooms, a full bath and a family room. Large mudroom. 2 car attached garage. This home has a picturesque covered front porch, large screened in porch and a fenced in-ground pool for those beautiful summer days. Mature perennial gardens. Outside is a studio building with radiant heat for your favorite hobby – use it as a workshop, yoga studio, art studio, entertaining space, dance studio, guest quarters – the possibilities are endless. There is also a small barn perfect for a gentleman’s farm or for storage. This home abuts the East Montpelier Town Forrest with trails. It’s a quick walk to The Adamant Village Center which has a General Store, post office, music school and beautiful ponds. New septic was installed in 2015. †
Property Location
Property Details
| Sold Price $345,000 | Sold Date Jul 31st, 2017 | |
|---|---|---|
| List Price $355,000 | Total Rooms 8 | List Date Jan 20th, 2017 |
| Cooperation Fee Unknown | Lot Size 5.6 Acres | Taxes $8,619 |
| MLS# 4615090 | Days on Market 2862 Days | Tax Year 2016 |
| Type House | Stories 2 | Road Frontage |
| Bedrooms 4 | Style Log | Water Frontage |
| Full Bathrooms 1 | Finished 2,905 Sqft | Construction No, Existing |
| 3/4 Bathrooms 0 | Above Grade 2,905 Sqft | Seasonal No |
| Half Bathrooms 1 | Below Grade 0 Sqft | Year Built 1973 |
| 1/4 Bathrooms 0 | Garage Size 2 Car | County Washington |
| Interior FeaturesDining Area, Kitchen Island, Kitchen/Living, Natural Light, Vaulted Ceiling, Walk-in Pantry |
|---|
| Equipment & AppliancesDouble Oven, Washer, Cook Top-Gas, Dishwasher, Wall Oven, Exhaust Hood, Dryer, , Pellet Stove, Wood Stove |
| Kitchen 15'3" x 17', 1st Floor | Living Room 11'4" x 16'6", 1st Floor | Dining Room 23'5" x 11'7", 1st Floor |
|---|---|---|
| Playroom 11'4" x 16', 1st Floor | Sunroom 22' x 11', 1st Floor | Bedroom 11' x 14', 1st Floor |
| Primary Bedroom 15'2" x 14'6", 2nd Floor | Bedroom 11' x 10'6", 2nd Floor | Bedroom 11' x 10'6", 2nd Floor |
| Family Room 21'4" x 11'4", 2nd Floor |
| ConstructionOther |
|---|
| BasementInterior, Bulkhead, Storage Space, Unfinished, Interior Stairs, Full, Crawl Space, Unfinished |
| Exterior FeaturesBarn, Outbuilding, Pool - In Ground, Porch - Covered, Porch - Screened |
| Exterior Wood, Log Home | Disability Features |
|---|---|
| Foundation Concrete | House Color |
| Floors Tile, Softwood, Hardwood | Building Certifications |
| Roof Shingle | HERS Index |
| DirectionsFrom 1-89, take exit 8. Merge onto Memorial Drive (1.19 miles). Turn left onto US 2 West (0.47 miles). At the roundabout, take your first right onto Main St (1.54 miles). Main St becomes Country Road (4.34 miles). Turn right onto Haggett Rd (0.7 miles). House is on the right. Sign on property |
|---|
| Lot DescriptionNo, Trail/Near Trail, Walking Trails, Country Setting, Landscaped |
| Garage & Parking Attached, |
| Road Frontage | Water Access |
|---|---|
| Suitable Use | Water Type |
| Driveway Gravel | Water Body |
| Flood Zone Unknown | Zoning TBD |
| School District NA | Middle |
|---|---|
| Elementary | High |
| Heat Fuel Wood Pellets, Wood, Gas-LP/Bottle, Pellet | Excluded |
|---|---|
| Heating/Cool None, Space Heater, Hot Air | Negotiable |
| Sewer Septic, Mound | Parcel Access ROW |
| Water Drilled Well | ROW for Other Parcel |
| Water Heater Electric, Owned | Financing |
| Cable Co Dish | Documents |
| Electric Circuit Breaker(s) | Tax ID 195-062-10041 |

† The remarks published on this webpage originate from Listed By Adam Hammond of KW Vermont via the PrimeMLS IDX Program and do not represent the views and opinions of Coldwell Banker Hickok & Boardman. Coldwell Banker Hickok & Boardman cannot be held responsible for possible violations of copyright resulting from the posting of any data from the PrimeMLS IDX Program.

 Back to Search Results
Back to Search Results










